Idées déco de salles de bain blanches avec un sol en vinyl
Trier par :
Budget
Trier par:Populaires du jour
21 - 40 sur 2 942 photos
1 sur 3
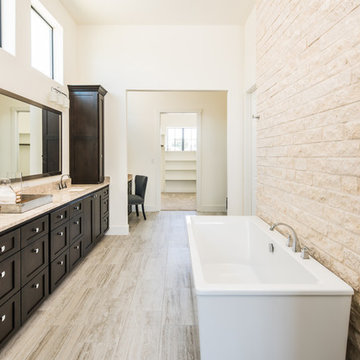
Matthew Niemann Photography
www.matthewniemann.com
Aménagement d'une grande salle de bain principale classique avec un placard à porte plane, des portes de placard marrons, une baignoire indépendante, un plan de toilette en granite, WC séparés, un mur blanc, un sol en vinyl et un lavabo encastré.
Aménagement d'une grande salle de bain principale classique avec un placard à porte plane, des portes de placard marrons, une baignoire indépendante, un plan de toilette en granite, WC séparés, un mur blanc, un sol en vinyl et un lavabo encastré.
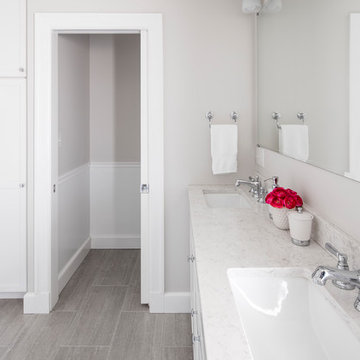
Exemple d'une salle d'eau chic de taille moyenne avec un placard à porte shaker, des portes de placard blanches, une douche d'angle, du carrelage en marbre, une cabine de douche à porte battante, WC séparés, un carrelage gris, un carrelage blanc, un mur gris, un sol en vinyl, un lavabo encastré, un plan de toilette en quartz et un sol gris.
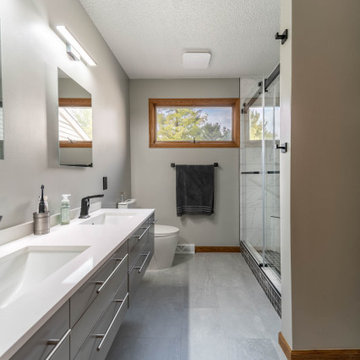
Full-gut remodel of master bath. Replaced existing shower with floating shelving and built new custom tile shower. Replaced single vanity with floating double vanity.
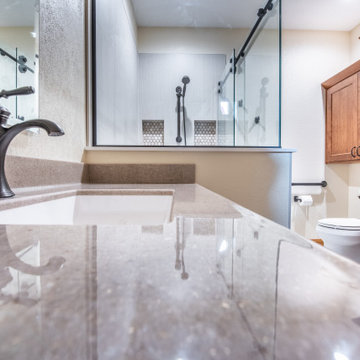
Their home is now more comfortable, attractive, and safe all thanks to this beautiful bathroom remodel
Réalisation d'une salle de bain principale tradition de taille moyenne avec un placard à porte shaker, des portes de placard marrons, une douche d'angle, WC séparés, un carrelage gris, des carreaux de porcelaine, un mur beige, un sol en vinyl, un lavabo intégré, un plan de toilette en onyx, un sol beige, une cabine de douche à porte battante, un plan de toilette gris, un banc de douche, meuble double vasque et meuble-lavabo encastré.
Réalisation d'une salle de bain principale tradition de taille moyenne avec un placard à porte shaker, des portes de placard marrons, une douche d'angle, WC séparés, un carrelage gris, des carreaux de porcelaine, un mur beige, un sol en vinyl, un lavabo intégré, un plan de toilette en onyx, un sol beige, une cabine de douche à porte battante, un plan de toilette gris, un banc de douche, meuble double vasque et meuble-lavabo encastré.
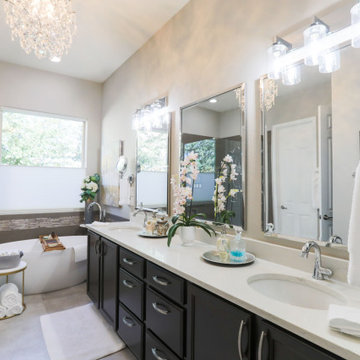
Cette image montre une grande salle de bain principale design en bois foncé avec un placard avec porte à panneau encastré, une baignoire indépendante, une douche d'angle, WC à poser, un carrelage gris, des carreaux de céramique, un mur blanc, un sol en vinyl, un lavabo encastré, un plan de toilette en quartz, un sol beige, une cabine de douche à porte battante, un plan de toilette blanc, une niche, meuble double vasque et meuble-lavabo encastré.
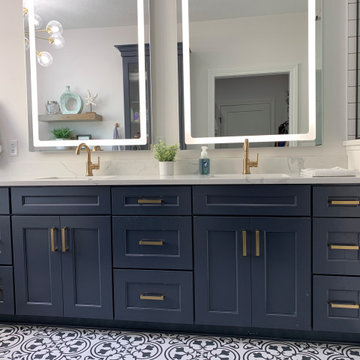
This master bath design features KraftMaid's Breslin door style in Midnight, Envi Quartz in Statuatio Fiora, Berenson Hardware's Swagger Collection modern brushed gold pulls, and Delta faucets.
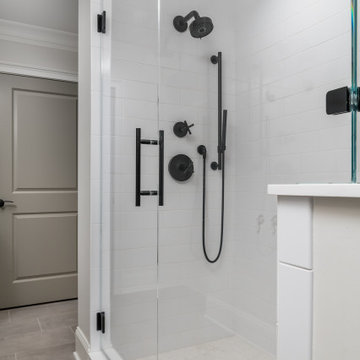
This full basement renovation included adding a mudroom area, media room, a bedroom, a full bathroom, a game room, a kitchen, a gym and a beautiful custom wine cellar. Our clients are a family that is growing, and with a new baby, they wanted a comfortable place for family to stay when they visited, as well as space to spend time themselves. They also wanted an area that was easy to access from the pool for entertaining, grabbing snacks and using a new full pool bath.We never treat a basement as a second-class area of the house. Wood beams, customized details, moldings, built-ins, beadboard and wainscoting give the lower level main-floor style. There’s just as much custom millwork as you’d see in the formal spaces upstairs. We’re especially proud of the wine cellar, the media built-ins, the customized details on the island, the custom cubbies in the mudroom and the relaxing flow throughout the entire space.
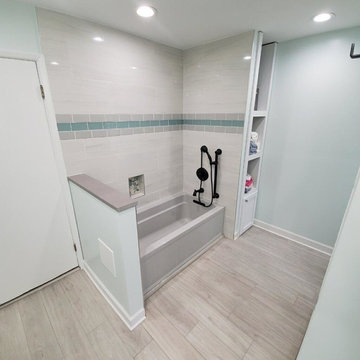
Job complete. Luxury vinyl flooring Custom built storage shelf
Idée de décoration pour une douche en alcôve principale design de taille moyenne avec un placard en trompe-l'oeil, des portes de placard grises, une baignoire en alcôve, WC séparés, un carrelage gris, des carreaux de porcelaine, un mur bleu, un sol en vinyl, un lavabo intégré, un plan de toilette en granite, un sol gris et un plan de toilette blanc.
Idée de décoration pour une douche en alcôve principale design de taille moyenne avec un placard en trompe-l'oeil, des portes de placard grises, une baignoire en alcôve, WC séparés, un carrelage gris, des carreaux de porcelaine, un mur bleu, un sol en vinyl, un lavabo intégré, un plan de toilette en granite, un sol gris et un plan de toilette blanc.

Cette photo montre une salle de bain principale chic en bois foncé de taille moyenne avec une douche double, un carrelage beige, des carreaux de porcelaine, un mur beige, un sol en vinyl, un lavabo encastré, un sol beige, une cabine de douche à porte coulissante et un placard avec porte à panneau encastré.
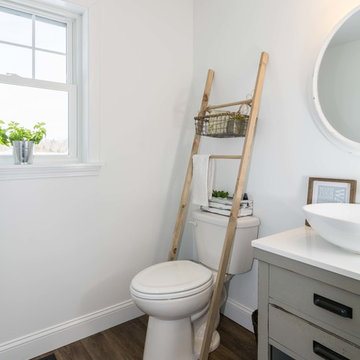
A bright white modern farmhouse with an open concept floorplan and rustic decor details.
Photo by Tessa Manning
Réalisation d'une petite salle d'eau champêtre avec un placard en trompe-l'oeil, des portes de placard grises, un mur blanc, un sol en vinyl, une vasque, WC séparés, un plan de toilette en surface solide et un sol marron.
Réalisation d'une petite salle d'eau champêtre avec un placard en trompe-l'oeil, des portes de placard grises, un mur blanc, un sol en vinyl, une vasque, WC séparés, un plan de toilette en surface solide et un sol marron.
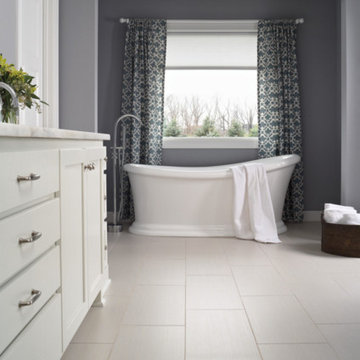
Aménagement d'une grande salle de bain principale contemporaine avec un placard à porte plane, des portes de placard blanches, une baignoire indépendante, un mur violet, un lavabo posé, un plan de toilette en marbre, un sol gris et un sol en vinyl.
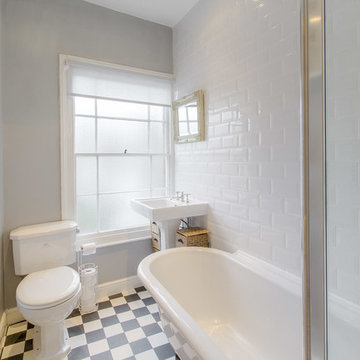
Home Refined / Craig Cacchioli
Idées déco pour une petite salle de bain classique avec une baignoire sur pieds, un combiné douche/baignoire, WC à poser, un carrelage blanc, des carreaux de céramique, un mur blanc, un sol en vinyl et un lavabo de ferme.
Idées déco pour une petite salle de bain classique avec une baignoire sur pieds, un combiné douche/baignoire, WC à poser, un carrelage blanc, des carreaux de céramique, un mur blanc, un sol en vinyl et un lavabo de ferme.

In this whole house remodel all the bathrooms were refreshed. The guest and kids bath both received a new tub, tile surround and shower doors. The vanities were upgraded for more storage. Taj Mahal Quartzite was used for the counter tops. The guest bath has an interesting shaded tile with a Moroccan lamp inspired accent tile. This created a sophisticated guest bathroom. The kids bath has clean white x-large subway tiles with a fun penny tile stripe.

Primary bathroom renovation. Navy, gray, and black are balanced by crisp whites and light wood tones. Eclectic mix of geometric shapes and organic patterns. Featuring 3D porcelain tile from Italy, hand-carved geometric tribal pattern in vanity's cabinet doors, hand-finished industrial-style navy/charcoal 24x24" wall tiles, and oversized 24x48" porcelain HD printed marble patterned wall tiles. Flooring in waterproof LVP, continued from bedroom into bathroom and closet. Brushed gold faucets and shower fixtures. Authentic, hand-pierced Moroccan globe light over tub for beautiful shadows for relaxing and romantic soaks in the tub. Vanity pendant lights with handmade glass, hand-finished gold and silver tones layers organic design over geometric tile backdrop. Open, glass panel all-tile shower with 48x48" window (glass frosted after photos were taken). Shower pan tile pattern matches 3D tile pattern. Arched medicine cabinet from West Elm. Separate toilet room with sound dampening built-in wall treatment for enhanced privacy. Frosted glass doors throughout. Vent fan with integrated heat option. Tall storage cabinet for additional space to store body care products and other bathroom essentials. Original bathroom plumbed for two sinks, but current homeowner has only one user for this bathroom, so we capped one side, which can easily be reopened in future if homeowner wants to return to a double-sink setup.
Expanded closet size and completely redesigned closet built-in storage. Please see separate album of closet photos for more photos and details on this.

Exemple d'une petite douche en alcôve tendance avec un placard avec porte à panneau encastré, des portes de placards vertess, WC à poser, un carrelage blanc, des carreaux de céramique, un mur blanc, un sol en vinyl, un lavabo encastré, un plan de toilette en quartz modifié, un sol gris, une cabine de douche à porte battante, un plan de toilette blanc, meuble simple vasque et meuble-lavabo encastré.

Our clients wanted to expand their living space down into their unfinished basement. While the space would serve as a family rec room most of the time, they also wanted it to transform into an apartment for their parents during extended visits. The project needed to incorporate a full bathroom and laundry.One of the standout features in the space is a Murphy bed with custom doors. We repeated this motif on the custom vanity in the bathroom. Because the rec room can double as a bedroom, we had the space to put in a generous-size full bathroom. The full bathroom has a spacious walk-in shower and two large niches for storing towels and other linens.
Our clients now have a beautiful basement space that expanded the size of their living space significantly. It also gives their loved ones a beautiful private suite to enjoy when they come to visit, inspiring more frequent visits!
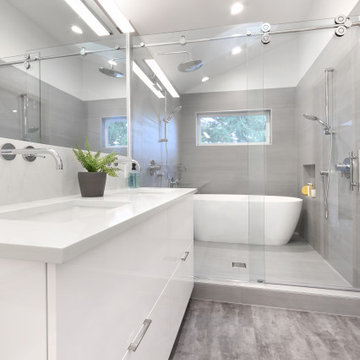
Inspiration pour une salle de bain principale design de taille moyenne avec un placard à porte plane, des portes de placard blanches, une baignoire indépendante, un espace douche bain, WC à poser, un carrelage gris, des carreaux de porcelaine, un mur blanc, un sol en vinyl, un lavabo encastré, un plan de toilette en quartz modifié, un sol marron, une cabine de douche à porte coulissante, un plan de toilette blanc, un banc de douche, meuble double vasque et meuble-lavabo encastré.

This bathroom started out with builder grade materials: laminate flooring, fiberglass shower enclosure and tub, and a wall going all the way to the ceiling, causing the shower to look more like the bat cave than a place where you would want to wash off the worries of the world.
The first plan of attack was to knock the full wall down to a halfway w/ glass, allowing more natural light to come into the shower area. The next big change was removing the tub and replacing it with more storage cabinetry to keep the bathroom free of clutter. The space was then finished off with shaker style cabinetry, beautiful Italian tile in the shower, and incredible Cambria countertops with an elegant round over edge to finish things off.

Guest bath remodel.
Idées déco pour une petite salle de bain contemporaine avec un placard à porte plane, des portes de placard turquoises, WC séparés, un carrelage blanc, des carreaux de porcelaine, un mur blanc, un sol en vinyl, une vasque, un plan de toilette en granite, une cabine de douche à porte coulissante, un plan de toilette noir, une niche, meuble simple vasque, meuble-lavabo suspendu et du papier peint.
Idées déco pour une petite salle de bain contemporaine avec un placard à porte plane, des portes de placard turquoises, WC séparés, un carrelage blanc, des carreaux de porcelaine, un mur blanc, un sol en vinyl, une vasque, un plan de toilette en granite, une cabine de douche à porte coulissante, un plan de toilette noir, une niche, meuble simple vasque, meuble-lavabo suspendu et du papier peint.
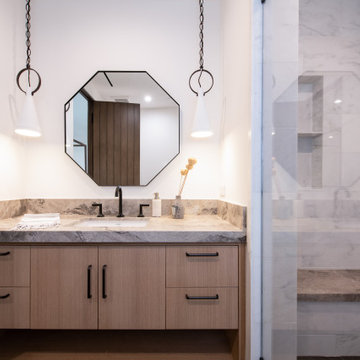
Idées déco pour une grande douche en alcôve classique en bois clair avec un placard à porte plane, WC à poser, un carrelage gris, du carrelage en marbre, un mur blanc, un sol en vinyl, un lavabo encastré, un plan de toilette en calcaire, un sol gris, une cabine de douche à porte battante, un plan de toilette beige, meuble simple vasque et meuble-lavabo suspendu.
Idées déco de salles de bain blanches avec un sol en vinyl
2