Idées déco de salles de bain bleues avec un espace douche bain
Trier par :
Budget
Trier par:Populaires du jour
121 - 140 sur 265 photos
1 sur 3
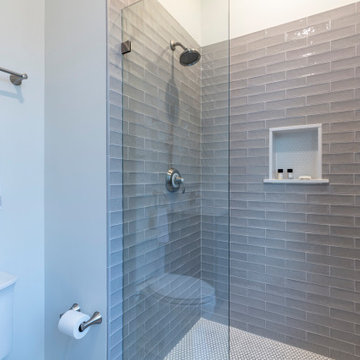
Idée de décoration pour une salle de bain minimaliste avec un placard avec porte à panneau encastré, des portes de placard grises, un espace douche bain, un carrelage gris, un carrelage en pâte de verre, un mur gris, un sol en carrelage de céramique, un lavabo encastré, un plan de toilette en granite, un sol blanc, une cabine de douche à porte battante, un plan de toilette blanc, meuble simple vasque et meuble-lavabo encastré.
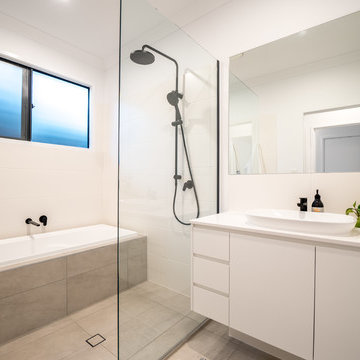
Cette image montre une salle de bain principale design avec des portes de placard beiges, une baignoire en alcôve, un espace douche bain, un mur blanc, un lavabo posé, un sol beige, aucune cabine, un plan de toilette beige et un placard à porte plane.
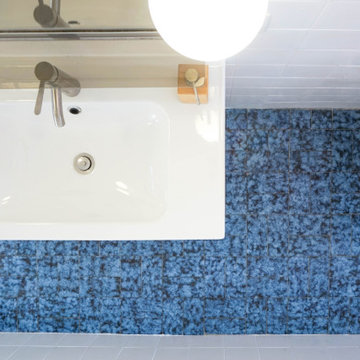
¡Pequeños grandes cambios!
Cambiamos la estética recargada y anticuada de este baño sin hacer obra. Pintamos sus baldosas grafiadas de color blanco, unificando con el color de los sanitarios, mantenemos el suelo original lleno de personalidad. Actualizamos el mueble del baño mejorando su funcionalidad con los cajones y su toque cálido con la madera. Mantenemos el espejo original en recuerdo a nuestros mayores que tantas historias vivieron.
¡Home Staging sencillo con grandes resultados!
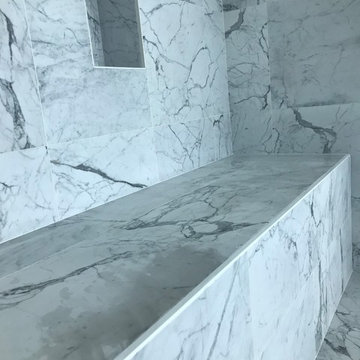
Inspiration pour une salle de bain principale minimaliste de taille moyenne avec un espace douche bain, WC suspendus, un carrelage blanc, des carreaux de porcelaine, un mur blanc, un sol en carrelage de porcelaine, un sol blanc et une cabine de douche à porte battante.
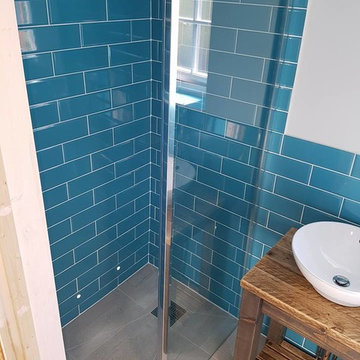
Supplied by Tradewetrooms.com Installed and Fitted by DirectFit UK
Cette image montre une salle d'eau design de taille moyenne avec un espace douche bain et des carreaux de porcelaine.
Cette image montre une salle d'eau design de taille moyenne avec un espace douche bain et des carreaux de porcelaine.
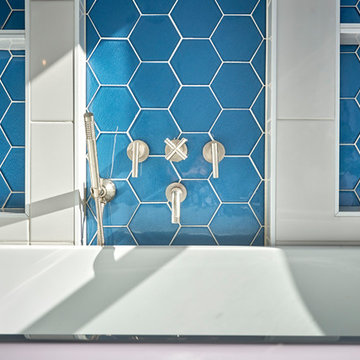
Luxury wet room this is a dream for many clients. We were asked to be the design team for this remodel. I am so excited for the client and how this bathroom turned out, it’s flooded with natural light and has the most amazing blue accent tile behind the freestanding tub.
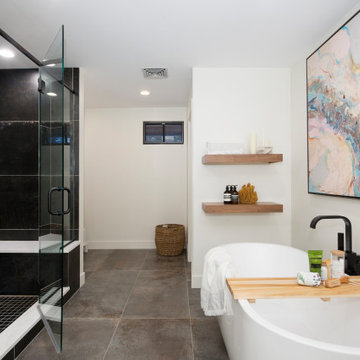
Our Denver design studio fully renovated this beautiful 1980s home. We divided the large living room into dining and living areas with a shared, updated fireplace. The original formal dining room became a bright, stylish family room. The kitchen got sophisticated new cabinets, colors, and an amazing quartz backsplash. In the bathroom, we added wooden cabinets and replaced the bulky tub-shower combo with a gorgeous freestanding tub and sleek black-tiled shower area. We also upgraded the den with comfortable minimalist furniture and a study table for the kids.
---
Project designed by Denver, Colorado interior designer Margarita Bravo. She serves Denver as well as surrounding areas such as Cherry Hills Village, Englewood, Greenwood Village, and Bow Mar.
For more about MARGARITA BRAVO, see here: https://www.margaritabravo.com/
To learn more about this project, see here: https://www.margaritabravo.com/portfolio/greenwood-village-home-renovation
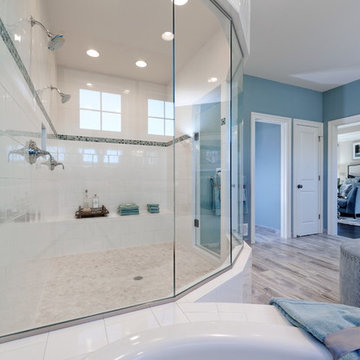
Cette image montre une grande salle de bain principale traditionnelle avec un placard à porte shaker, des portes de placard noires, une baignoire posée, un espace douche bain, un carrelage bleu, un carrelage blanc, des carreaux de porcelaine, un mur bleu, un sol en carrelage de porcelaine, un lavabo intégré et un plan de toilette en quartz modifié.
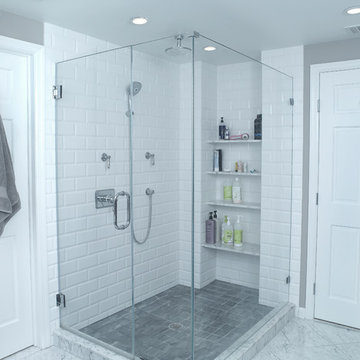
We love the design of this timeless subway tile shower with a glass door, chrome hardware, built-in shelves, and a ceiling-mounted showerhead.
Exemple d'une grande salle de bain principale chic avec une baignoire indépendante, un mur gris, un sol en marbre, un plan de toilette en marbre, un placard à porte shaker, des portes de placard grises, un espace douche bain, WC à poser, un carrelage blanc, un carrelage métro, un lavabo encastré, un sol multicolore, une cabine de douche à porte battante et un plan de toilette multicolore.
Exemple d'une grande salle de bain principale chic avec une baignoire indépendante, un mur gris, un sol en marbre, un plan de toilette en marbre, un placard à porte shaker, des portes de placard grises, un espace douche bain, WC à poser, un carrelage blanc, un carrelage métro, un lavabo encastré, un sol multicolore, une cabine de douche à porte battante et un plan de toilette multicolore.
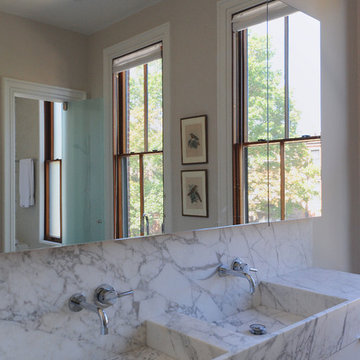
Réalisation d'une salle de bain principale minimaliste de taille moyenne avec un placard à porte plane, des portes de placard blanches, une baignoire indépendante, un espace douche bain, WC suspendus, un mur gris, parquet clair, un lavabo intégré et un plan de toilette en marbre.
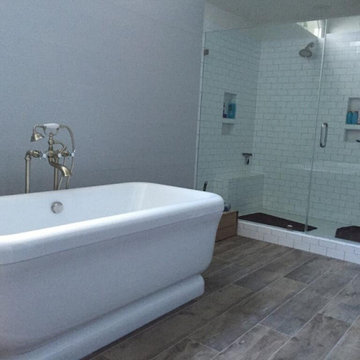
Cette image montre une salle de bain principale design en bois foncé de taille moyenne avec un placard à porte shaker, une baignoire indépendante, un espace douche bain, WC séparés, un carrelage blanc, un carrelage métro, un mur gris, un sol en carrelage de porcelaine, un lavabo encastré, un plan de toilette en granite, un sol marron, une cabine de douche à porte battante, un plan de toilette blanc, des toilettes cachées, meuble double vasque, meuble-lavabo sur pied, un plafond voûté et du lambris de bois.
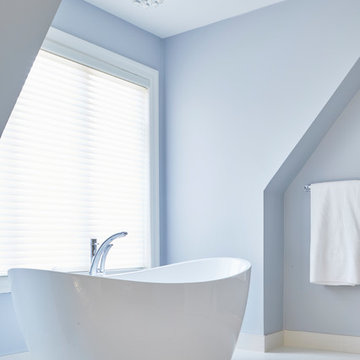
We custom designed this beautiful and contemporary master bathroom. We wanted the space to be light and airy with sophisticated accents and plenty of functionality. We designed the custom vanity with chic wooden finishes, complete with a built-in magnifying mirror, modern wall mount faucets, upholstered vanity bench, and plenty of space for our clients to store their bathroom essentials.
Other elements that make this interior unique are the subtly designed mosaic tile flooring and a large Victoria + Albert free-standing soaker tub with coordinating vessel sinks.
Our clients now have a large, beautiful, and functional master bath that meets all of their day-to-day needs. The modern style with warm accents infuse the space with a timeless aesthetic that will last for years to come.
For more about Nicola Interiors, click here: https://nicolainteriors.com/
To learn more about this project, click here: https://nicolainteriors.com/projects/indian-road-master-bath/
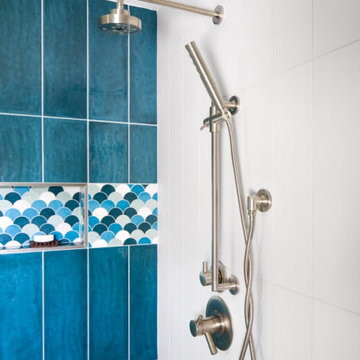
In the master bathroom remodel, a spare bedroom was utilized to expand the bathroom footprint to include a full walk-in closet as well as a luxurious shower and commode. The blue tiles work so nicely with the newly designed kitchen remodel, making this 1950’s ranch into a contemporary and welcoming home for a social family.
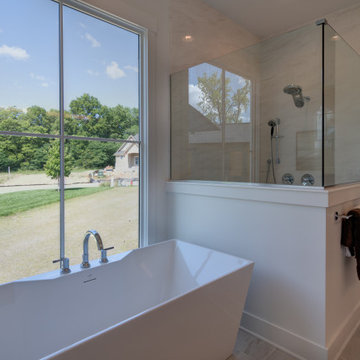
Inspiration pour une salle de bain principale rustique en bois clair avec un placard à porte plane, une baignoire indépendante, un espace douche bain, WC à poser, un carrelage blanc, un mur blanc, un sol en carrelage de céramique, un lavabo posé, un plan de toilette en quartz modifié, un sol blanc, une cabine de douche à porte battante, un plan de toilette blanc, des toilettes cachées, meuble double vasque et meuble-lavabo suspendu.
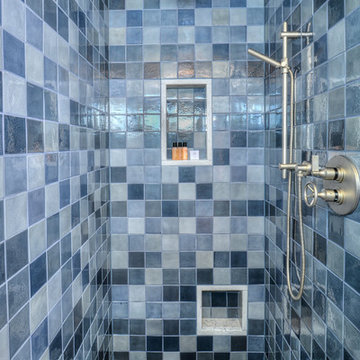
This wet room is tiled from ceiling to floor with an interesting combination of blue hues. Complete with a detachable handheld shower and rainfall shower, the bath feels as if you are under the ocean.
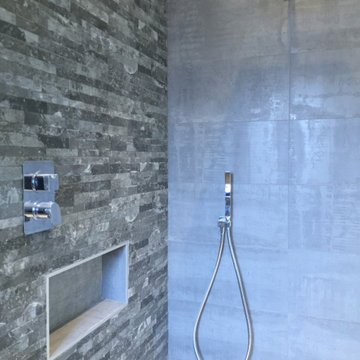
A great Master bathroom designed to suit the clients needs with his and hers separate basin units and storage towers.
The storage includes laundry hampers to keep the space clean and mess free.
Recessed LED & Steam free mirror units with mini alcoves for perfumes were designed to allow for storage solutions while keeping with the them of simplicity.
A split face stone covers the back wall to draw your eyes to the vast shower area. We designed a 120x120 bespoke wet room with custom glass enclosure.
All sanitary ware is and furniture has been wall mounted to create the sense of space while making it practical to maintain to the floor.
The beauty is in the details in this Industrial style bathroom with Swarovski crystals embedded in to the basin mixer!
For your very own bathroom designed by Sagar ceramics please call us on 02088631400
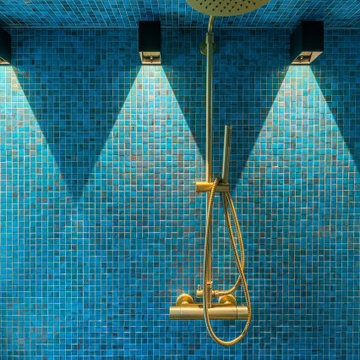
Cette photo montre un petit sauna tendance avec un espace douche bain, un carrelage bleu, mosaïque, un mur bleu, un sol en carrelage de terre cuite, une vasque, un sol bleu et aucune cabine.
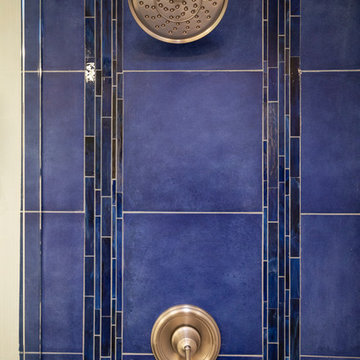
Idée de décoration pour une salle de bain principale minimaliste de taille moyenne avec un placard à porte shaker, des portes de placard grises, un espace douche bain, WC à poser, un carrelage bleu, des plaques de verre, un mur blanc, un sol en marbre, un lavabo intégré, un plan de toilette en quartz modifié, un sol blanc, une cabine de douche à porte coulissante et un plan de toilette blanc.
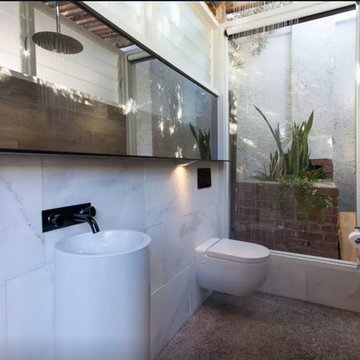
Imperial White natural stone tiles
Cette image montre une petite salle de bain design avec des portes de placard blanches, un espace douche bain, WC suspendus, un carrelage blanc, du carrelage en marbre, un mur blanc, sol en béton ciré, un lavabo de ferme, un sol gris et aucune cabine.
Cette image montre une petite salle de bain design avec des portes de placard blanches, un espace douche bain, WC suspendus, un carrelage blanc, du carrelage en marbre, un mur blanc, sol en béton ciré, un lavabo de ferme, un sol gris et aucune cabine.
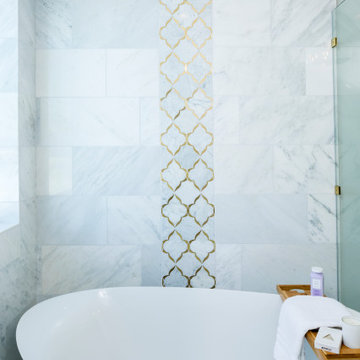
Idée de décoration pour une salle de bain principale tradition avec une baignoire indépendante, un espace douche bain, un carrelage gris, du carrelage en marbre, un sol en marbre, un sol gris, une cabine de douche à porte battante et un banc de douche.
Idées déco de salles de bain bleues avec un espace douche bain
7