Idées déco de salles de bain bleues avec un espace douche bain
Trier par :
Budget
Trier par:Populaires du jour
161 - 180 sur 265 photos
1 sur 3
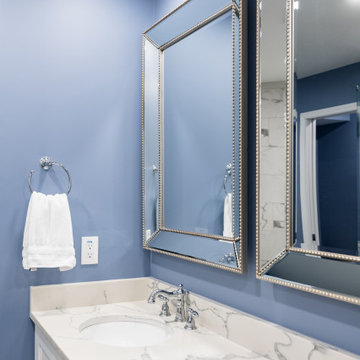
Idées déco pour une grande salle de bain principale classique avec des portes de placard blanches, un espace douche bain, un mur bleu, un sol gris, aucune cabine, meuble double vasque et meuble-lavabo encastré.
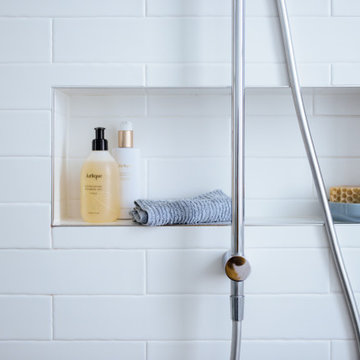
Exemple d'une salle d'eau moderne en bois brun de taille moyenne avec un placard à porte plane, une baignoire indépendante, un espace douche bain, un carrelage blanc, des carreaux de céramique, un mur blanc, un sol en carrelage de céramique, un lavabo posé, un plan de toilette en quartz modifié, un sol bleu, aucune cabine, un plan de toilette blanc, meuble simple vasque et meuble-lavabo suspendu.
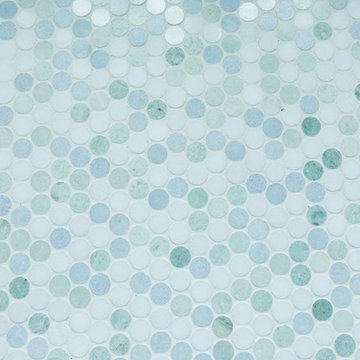
Inspiration pour une grande salle de bain principale traditionnelle avec un placard à porte shaker, des portes de placard blanches, un espace douche bain, WC séparés, un carrelage blanc, des carreaux de porcelaine, un mur bleu, parquet foncé, un plan de toilette en marbre, un sol marron et une cabine de douche à porte battante.
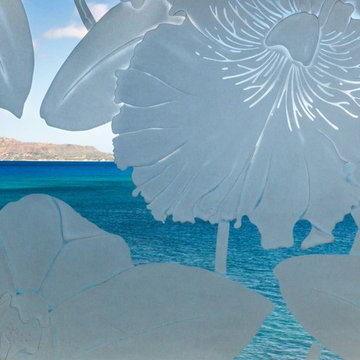
Aménagement d'une salle de bain principale contemporaine de taille moyenne avec un placard à porte plane, des portes de placard blanches, un espace douche bain, un carrelage blanc, des carreaux de porcelaine, un mur blanc, un sol en carrelage de porcelaine, un plan de toilette en quartz modifié, un sol beige et aucune cabine.
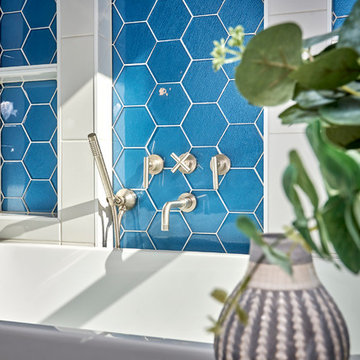
Luxury wet room this is a dream for many clients. We were asked to be the design team for this remodel. I am so excited for the client and how this bathroom turned out, it’s flooded with natural light and has the most amazing blue accent tile behind the freestanding tub.
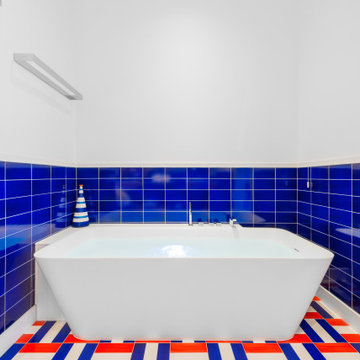
Bagno, dettaglio idromassaggio | Bathroom, bathub detail
Idée de décoration pour une salle d'eau minimaliste de taille moyenne avec des portes de placard blanches, un espace douche bain, WC suspendus, des carreaux de porcelaine, un mur blanc, un sol en carrelage de porcelaine, une vasque, un plan de toilette en quartz modifié, un sol multicolore, une cabine de douche à porte battante, un plan de toilette blanc, une niche, meuble-lavabo suspendu, meuble double vasque, un carrelage bleu et un bain bouillonnant.
Idée de décoration pour une salle d'eau minimaliste de taille moyenne avec des portes de placard blanches, un espace douche bain, WC suspendus, des carreaux de porcelaine, un mur blanc, un sol en carrelage de porcelaine, une vasque, un plan de toilette en quartz modifié, un sol multicolore, une cabine de douche à porte battante, un plan de toilette blanc, une niche, meuble-lavabo suspendu, meuble double vasque, un carrelage bleu et un bain bouillonnant.
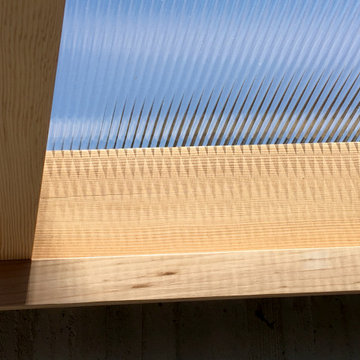
1/2" thick reeded glass roof with Douglass Fir framing
Idées déco pour une salle de bain principale rétro de taille moyenne avec un bain japonais, un espace douche bain, un mur gris et aucune cabine.
Idées déco pour une salle de bain principale rétro de taille moyenne avec un bain japonais, un espace douche bain, un mur gris et aucune cabine.
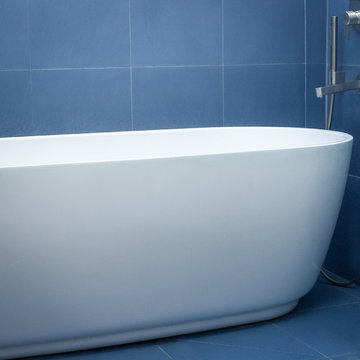
Aménagement d'une salle de bain principale industrielle de taille moyenne avec une baignoire posée, un espace douche bain, WC suspendus, un carrelage bleu, des carreaux de céramique, un mur bleu, un sol en carrelage de céramique, un lavabo encastré, un plan de toilette en terrazzo, un sol gris, aucune cabine, meuble simple vasque, meuble-lavabo encastré et poutres apparentes.
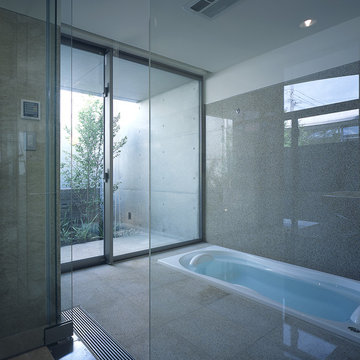
写真撮影:三好芳昭
Exemple d'une salle de bain principale moderne de taille moyenne avec une baignoire posée, un espace douche bain, un carrelage beige, du carrelage en marbre, un mur blanc, un sol en marbre, un sol beige et une cabine de douche à porte battante.
Exemple d'une salle de bain principale moderne de taille moyenne avec une baignoire posée, un espace douche bain, un carrelage beige, du carrelage en marbre, un mur blanc, un sol en marbre, un sol beige et une cabine de douche à porte battante.
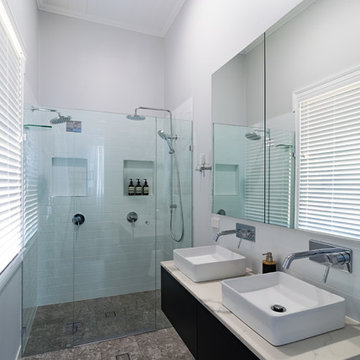
SwayPunc Photography
Cette image montre une salle de bain principale minimaliste en bois foncé de taille moyenne avec un placard en trompe-l'oeil, un espace douche bain, un carrelage métro, un mur gris, un sol en terrazzo, un plan vasque, un plan de toilette en quartz, un sol multicolore et un plan de toilette blanc.
Cette image montre une salle de bain principale minimaliste en bois foncé de taille moyenne avec un placard en trompe-l'oeil, un espace douche bain, un carrelage métro, un mur gris, un sol en terrazzo, un plan vasque, un plan de toilette en quartz, un sol multicolore et un plan de toilette blanc.
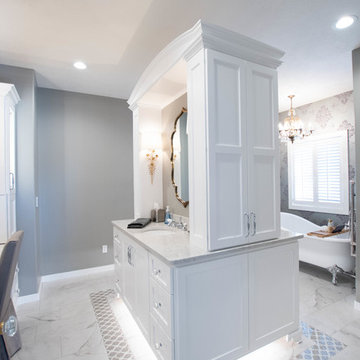
An elegant master bathroom and closet remodel/addition featuring Crystal Cabinetry, Task Lighting, Cambria Quartz countertops, elegant lighting, claw foot bathrub, and his and her's closet storage.
Photography credits to Kirstina E. Photography
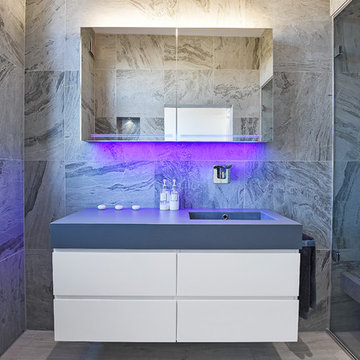
"One of my favourite features is the Schneider Graceline mirror cabinet. I love being able to tidy everything away and the colour therapy lights combined with uplights behind the bath set the perfect mood for a relaxing steam, which is my other favourite feature!"
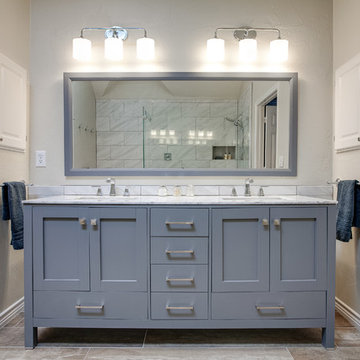
Welcoming custom bath with spacious walk in shower and custom features. The Shaker style free standing custom built vanity with marble top and double undermount sinks.
Plenty of room to disrobe before relaxing under the multi-function shower head behind the gorgeous glass panel in this luxury retreat. Carina Gray Vanity. Includes Framed Mirror. Featuring Italian Carrara White Marble Countertops and Chrome Hardware.
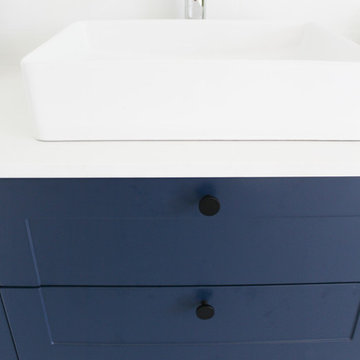
Wet Room Bathroom, Shower and Bath Combo, Bath In Shower Area, On the Ball Bathrooms, Bathroom Renovations Perth, Encaustic Floor Tiles, Encaustic Bathrooms, Subway Tiling, Freestanding Bath, Shaker Style Vanity, Blue vanity, Royal Blue Bathroom, Fixed Panel Frameless Shower Screen
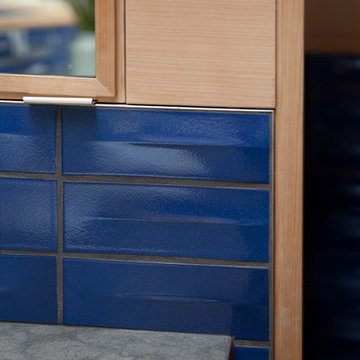
Exemple d'une grande salle de bain principale tendance en bois clair avec un carrelage bleu, des carreaux de céramique, un sol en carrelage de céramique, un sol bleu, un placard à porte plane, une baignoire encastrée, un espace douche bain, un mur marron, un lavabo encastré et une cabine de douche à porte battante.
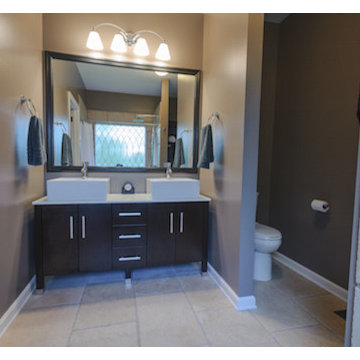
Located right here in Middle Tennessee this home owner opted for one of the most distinct bathrooms setting them above the rest. There is nothing common about this bathroom and it highlights some of the most desirable features now trending. The earthy tones and natural hues bring an atmosphere to this bathroom that is refreshing and rustic. Custom windows with frosting bring in the natural light, while maintaining adequate privacy, to enhance the outdoors appearance. Bricks are no longer just used for the outside of the home, while daring to be different and creative bricks now culminate the canvas of creativity when remodeling many rooms of the home. Ordinary sinks are a thing of the past with so many new wash basins in different designs, shapes and colors. The ideas are limitless and we would love an opportunity to increase your options as you choose the remodel project that is right for you.
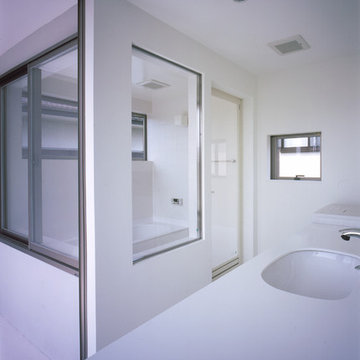
浴室は、ハーフユニット。
バステラス越しに、借景を楽しめます。
Exemple d'une grande salle de bain principale moderne avec un placard à porte plane, des portes de placard blanches, une baignoire d'angle, un espace douche bain, un carrelage blanc, des carreaux de porcelaine, un mur blanc, un sol en linoléum, un lavabo encastré, un plan de toilette en surface solide, un sol blanc, une cabine de douche à porte battante et un plan de toilette blanc.
Exemple d'une grande salle de bain principale moderne avec un placard à porte plane, des portes de placard blanches, une baignoire d'angle, un espace douche bain, un carrelage blanc, des carreaux de porcelaine, un mur blanc, un sol en linoléum, un lavabo encastré, un plan de toilette en surface solide, un sol blanc, une cabine de douche à porte battante et un plan de toilette blanc.
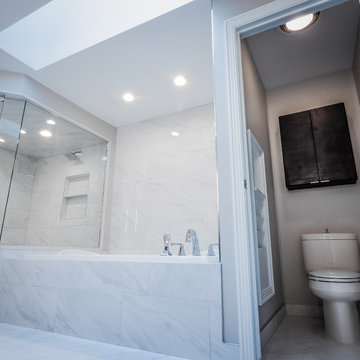
Beautiful transition bathroom in Oakland County, MI. Design/Build in house. Custom bamboo grain matched vanity & water closet cabinet with Caesartsone Quartz tops with undermount sinks, complete with steam shower and air tub. photocredit: Zion Creative

眺めの良いバステラス
ナカサ&パートナーズ
Idées déco pour une salle de bain principale moderne de taille moyenne avec un placard sans porte, des portes de placard blanches, un espace douche bain, WC suspendus, un mur blanc, un lavabo suspendu et un sol blanc.
Idées déco pour une salle de bain principale moderne de taille moyenne avec un placard sans porte, des portes de placard blanches, un espace douche bain, WC suspendus, un mur blanc, un lavabo suspendu et un sol blanc.
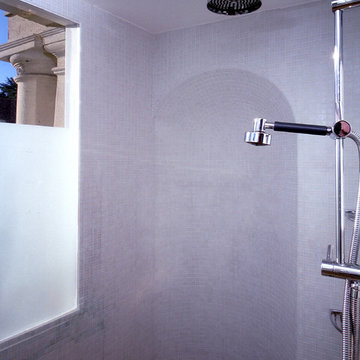
A large listed house had been divided into apartments in the early C20th. This shower was created in a left-over space in what had been a hallway. To make it seem larger we tiled it with pale grey glass mosaic tiles which required some expertise when it came to the original vaulted niche. The Italian tile fitter sang opera the entire time he was working which was an added bonus.
Idées déco de salles de bain bleues avec un espace douche bain
9