Idées déco de salles de bain bleues avec un plan de toilette beige
Trier par :
Budget
Trier par:Populaires du jour
41 - 60 sur 243 photos
1 sur 3
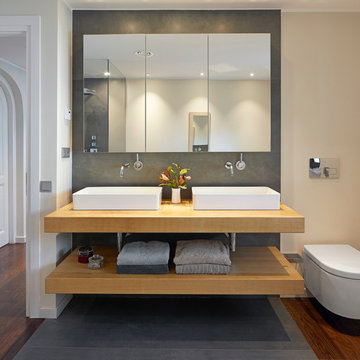
Idée de décoration pour une salle de bain design en bois clair avec un carrelage gris, un mur beige, une vasque, un plan de toilette en bois, un plan de toilette beige, un placard sans porte, WC suspendus, un sol multicolore et meuble double vasque.
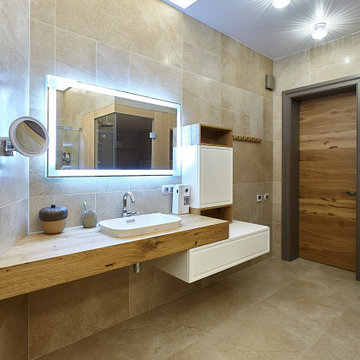
Inspiration pour une grande salle d'eau design avec une douche d'angle, un carrelage beige, des carreaux de porcelaine, un sol en carrelage de porcelaine, un lavabo encastré, un plan de toilette en bois, un sol beige, une cabine de douche à porte battante, un plan de toilette beige, meuble simple vasque et meuble-lavabo suspendu.
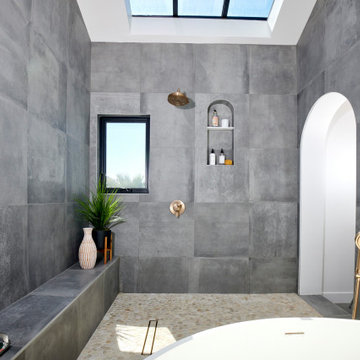
Idées déco pour une grande salle de bain principale contemporaine en bois clair avec un placard à porte plane, une baignoire indépendante, une douche ouverte, un bidet, un carrelage gris, des carreaux de porcelaine, un mur blanc, un sol en galet, un lavabo intégré, un plan de toilette en quartz modifié, un sol multicolore, aucune cabine, un plan de toilette beige, une niche et meuble simple vasque.
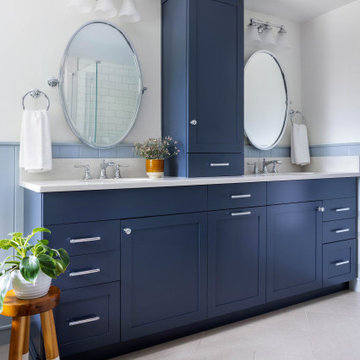
Primary bathroom remodel with steel blue double vanity and tower linen cabinet, quartz countertop, petite free-standing soaking tub, custom shower with floating bench and glass doors, herringbone porcelain tile floor, v-groove wall paneling, white ceramic subway tile in shower, and a beautiful color palette of blues, taupes, creams and sparkly chrome.
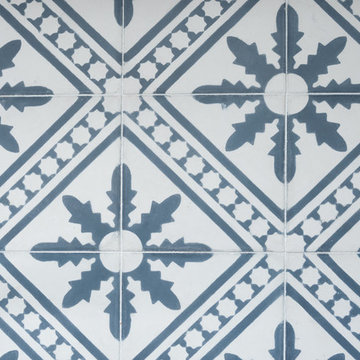
Janet Penny
Cette photo montre une salle de bain principale éclectique de taille moyenne avec un placard en trompe-l'oeil, des portes de placard bleues, une baignoire posée, une douche à l'italienne, WC séparés, un mur beige, carreaux de ciment au sol, une grande vasque, un plan de toilette en calcaire, un sol bleu, une cabine de douche à porte battante et un plan de toilette beige.
Cette photo montre une salle de bain principale éclectique de taille moyenne avec un placard en trompe-l'oeil, des portes de placard bleues, une baignoire posée, une douche à l'italienne, WC séparés, un mur beige, carreaux de ciment au sol, une grande vasque, un plan de toilette en calcaire, un sol bleu, une cabine de douche à porte battante et un plan de toilette beige.
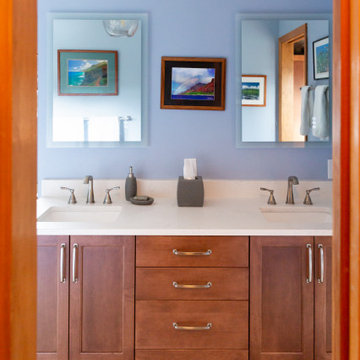
Transitional bathrooms and utility room with a coastal feel. Accents of blue and green help bring the outside in.
Idées déco pour une grande salle de bain principale bord de mer en bois brun avec un placard avec porte à panneau encastré, une baignoire indépendante, une douche à l'italienne, un carrelage bleu, des carreaux de porcelaine, un mur bleu, un sol en carrelage de porcelaine, un lavabo encastré, un plan de toilette en quartz modifié, un sol beige, aucune cabine, un plan de toilette beige, buanderie, meuble double vasque et meuble-lavabo encastré.
Idées déco pour une grande salle de bain principale bord de mer en bois brun avec un placard avec porte à panneau encastré, une baignoire indépendante, une douche à l'italienne, un carrelage bleu, des carreaux de porcelaine, un mur bleu, un sol en carrelage de porcelaine, un lavabo encastré, un plan de toilette en quartz modifié, un sol beige, aucune cabine, un plan de toilette beige, buanderie, meuble double vasque et meuble-lavabo encastré.

Clarified Studios
Réalisation d'une grande salle de bain principale méditerranéenne en bois foncé avec un lavabo encastré, un plan de toilette en carrelage, une baignoire indépendante, WC séparés, un carrelage beige, des carreaux en terre cuite, un mur beige, un sol en travertin, un sol beige, un plan de toilette beige et un placard avec porte à panneau encastré.
Réalisation d'une grande salle de bain principale méditerranéenne en bois foncé avec un lavabo encastré, un plan de toilette en carrelage, une baignoire indépendante, WC séparés, un carrelage beige, des carreaux en terre cuite, un mur beige, un sol en travertin, un sol beige, un plan de toilette beige et un placard avec porte à panneau encastré.
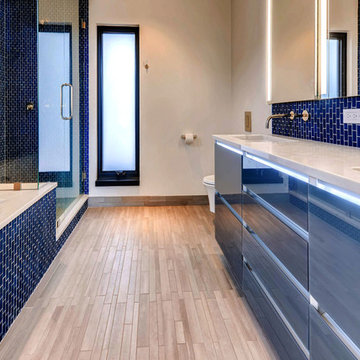
Rodwin Architecture & Skycastle Homes
Location: Boulder, CO, United States
The homeowner wanted something bold and unique for his home. He asked that it be warm in its material palette, strongly connected to its site and deep green in its performance. This 3,000 sf. modern home’s design reflects a carefully crafted balance between capturing mountain views and passive solar design. On the ground floor, interior Travertine tile radiant heated floors flow out through broad sliding doors to the white concrete patio and then dissolves into the landscape. A built-in BBQ and gas fire pit create an outdoor room. The ground floor has a sunny, simple open concept floor plan that joins all the public social spaces and creates a gracious indoor/outdoor flow. The sleek kitchen has an urban cultivator (for fresh veggies) and a quick connection to the raised bed garden and small fruit tree orchard outside. Follow the floating staircase up the board-formed concrete tile wall. At the landing your view continues out over a “live roof”. The second floor’s 14ft tall ceilings open to giant views of the Flatirons and towering trees. Clerestory windows allow in high light, and create a floating roof effect as the Doug Fir ceiling continues out to form the large eaves; we protected the house’s large windows from overheating by creating an enormous cantilevered hat. The upper floor has a bedroom on each end and is centered around the spacious family room, where music is the main activity. The family room has a nook for a mini-home office featuring a floating wood desk. Forming one wall of the family room, a custom-designed pair of laser-cut barn doors inspired by a forest of trees opens to an 18th century Chinese day-bed. The bathrooms sport hand-made glass mosaic tiles; the daughter’s shower is designed to resemble a waterfall. This near-Net-Zero Energy home achieved LEED Gold certification. It has 10kWh of solar panels discretely tucked onto the roof, a ground source heat pump & boiler, foam insulation, an ERV, Energy Star windows and appliances, all LED lights and water conserving plumbing fixtures. Built by Skycastle Construction.
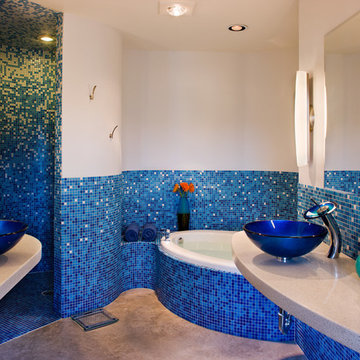
Coles Hairston
Idées déco pour une petite salle de bain principale moderne avec une baignoire d'angle, une douche à l'italienne, mosaïque, un mur bleu, sol en béton ciré, une vasque, un placard sans porte, un sol marron, aucune cabine et un plan de toilette beige.
Idées déco pour une petite salle de bain principale moderne avec une baignoire d'angle, une douche à l'italienne, mosaïque, un mur bleu, sol en béton ciré, une vasque, un placard sans porte, un sol marron, aucune cabine et un plan de toilette beige.
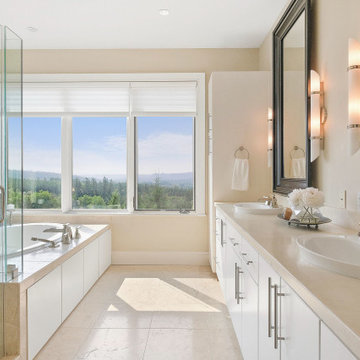
Idées déco pour une grande salle de bain principale contemporaine avec un placard à porte plane, des portes de placard blanches, une baignoire posée, une douche d'angle, un mur beige, un sol en carrelage de porcelaine, un lavabo posé, un sol beige, une cabine de douche à porte battante, un plan de toilette beige, meuble double vasque et meuble-lavabo encastré.
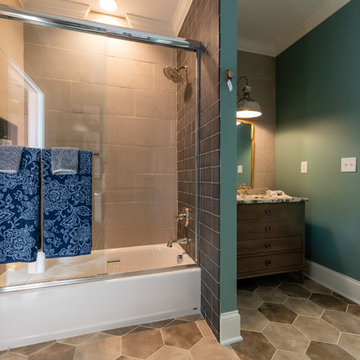
This view of the bathroom shows a second vanity area and the tub/shower. The wall tile continues through he shower and behind each vanity wall. The 4x4 tile is just the right handmade touch form this bathroom. Photo Credit: Kara Hudgens Photography Co
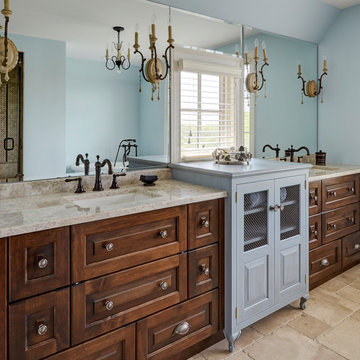
Custom-designed cabinetry makes this space completely individual. The linen cabinet, with its vintage Deep Sky painted finish, wire mesh inserts and cabriole feet, feels as if it could have come from Provence, yet provides modern functionality. The vanities are custom designed to look like chests of drawers, although some of the fronts are actually doors. In spite of its old-world warmth, the bath features the most modern amenities, including a freestanding tub with advanced massage jets and a heated backrest, a spa style shower and more.
The architectural plans didn't specify a linen closet, but the client needed storage. What's more, the closet had to be designed around a window that had been place in the center of the two vanities. The window dictated the height of this custom piece. In spite of this, the custom Deep Sky cabinet designed to store towels and other products became a centerpiece of the space. In addition, the vanities were thoughtfully designed with shelves and drawers of varying heights to accommodate the client's specific toiletries and cosmetics. Because these are positioned on an exterior wall, it was also necessary to plan for cutouts, so the plumbing could come up through the floor.
Photo by Mike Kaskel
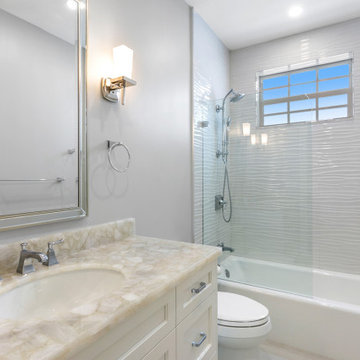
Guest Bathroom - Beautiful Studs-Out-Remodel in Palm Beach Gardens, FL. We gutted this house "to the studs," taking it down to its original floor plan. Drywall, insulation, flooring, tile, cabinetry, doors and windows, trim and base, plumbing, the roof, landscape, and ceiling fixtures were stripped away, leaving nothing but beams and unfinished flooring. Essentially, we demolished the home's interior to rebuild it from scratch.
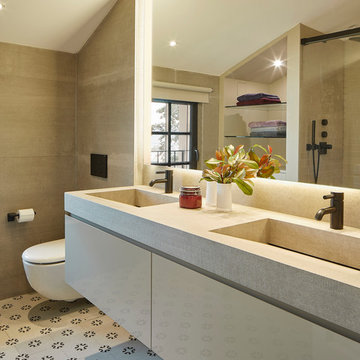
Aménagement d'une salle de bain contemporaine avec un placard à porte plane, des portes de placard beiges, un lavabo intégré, un sol multicolore, un plan de toilette beige, un carrelage beige, un mur beige et meuble double vasque.
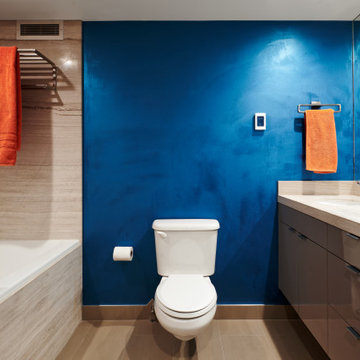
Réalisation d'une salle de bain principale design de taille moyenne avec un placard à porte plane, des portes de placard marrons, une baignoire en alcôve, un combiné douche/baignoire, WC séparés, un carrelage beige, du carrelage en marbre, un mur bleu, un sol en marbre, un lavabo encastré, un plan de toilette en marbre, un sol beige, un plan de toilette beige, meuble double vasque et meuble-lavabo suspendu.
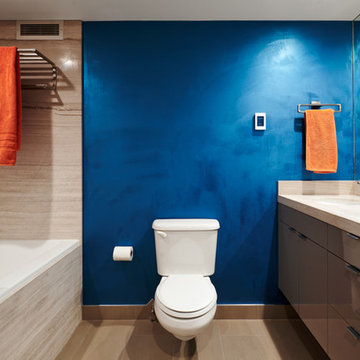
Isolina Mallon Interiors
Inspiration pour une salle d'eau design avec un placard à porte plane, des portes de placard beiges, une baignoire en alcôve, un combiné douche/baignoire, WC séparés, un mur bleu, un lavabo encastré, un sol beige, une cabine de douche à porte battante et un plan de toilette beige.
Inspiration pour une salle d'eau design avec un placard à porte plane, des portes de placard beiges, une baignoire en alcôve, un combiné douche/baignoire, WC séparés, un mur bleu, un lavabo encastré, un sol beige, une cabine de douche à porte battante et un plan de toilette beige.
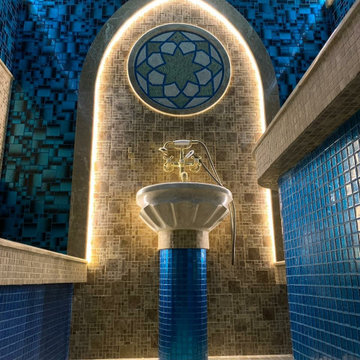
Интерьер хамама для пристройки СПА частного дома
Inspiration pour une petite salle de bain asiatique avec un carrelage bleu, mosaïque, un mur bleu, un sol beige, un plafond voûté, une douche ouverte, un sol en carrelage de terre cuite, hammam, un plan de toilette en marbre, un plan de toilette beige, une niche, meuble simple vasque et meuble-lavabo encastré.
Inspiration pour une petite salle de bain asiatique avec un carrelage bleu, mosaïque, un mur bleu, un sol beige, un plafond voûté, une douche ouverte, un sol en carrelage de terre cuite, hammam, un plan de toilette en marbre, un plan de toilette beige, une niche, meuble simple vasque et meuble-lavabo encastré.

Tradition Master Bath
Sacha Griffin
Inspiration pour une grande salle de bain principale traditionnelle avec des portes de placard beiges, une baignoire posée, une douche double, un carrelage multicolore, du carrelage en travertin, un plan de toilette en granite, une cabine de douche à porte battante, un sol en carrelage de porcelaine, un placard avec porte à panneau encastré, WC séparés, un mur beige, un lavabo encastré, un sol beige, un plan de toilette beige, un banc de douche, meuble double vasque et meuble-lavabo encastré.
Inspiration pour une grande salle de bain principale traditionnelle avec des portes de placard beiges, une baignoire posée, une douche double, un carrelage multicolore, du carrelage en travertin, un plan de toilette en granite, une cabine de douche à porte battante, un sol en carrelage de porcelaine, un placard avec porte à panneau encastré, WC séparés, un mur beige, un lavabo encastré, un sol beige, un plan de toilette beige, un banc de douche, meuble double vasque et meuble-lavabo encastré.
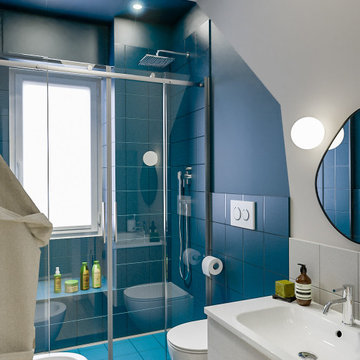
Liadesign
Réalisation d'une petite salle d'eau design avec un placard à porte plane, des portes de placard beiges, une douche à l'italienne, WC séparés, un carrelage bleu, des carreaux de porcelaine, un mur beige, un lavabo intégré, un plan de toilette en stratifié, une cabine de douche à porte coulissante, un plan de toilette beige, un banc de douche, meuble simple vasque et meuble-lavabo suspendu.
Réalisation d'une petite salle d'eau design avec un placard à porte plane, des portes de placard beiges, une douche à l'italienne, WC séparés, un carrelage bleu, des carreaux de porcelaine, un mur beige, un lavabo intégré, un plan de toilette en stratifié, une cabine de douche à porte coulissante, un plan de toilette beige, un banc de douche, meuble simple vasque et meuble-lavabo suspendu.
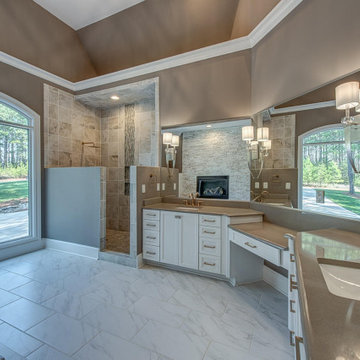
Large master bathroom with open shower. Two large double sinks with vanity in-between. Stacked tile wall surround with fireplace over drop in tub with decorative steps. White cabinets with gold hardware, beige granite and brown walls for the pop of contrast.
Idées déco de salles de bain bleues avec un plan de toilette beige
3