Idées déco de salles de bain bleues avec un sol en carrelage de céramique
Trier par :
Budget
Trier par:Populaires du jour
21 - 40 sur 1 899 photos
1 sur 3

They say the magic thing about home is that it feels good to leave and even better to come back and that is exactly what this family wanted to create when they purchased their Bondi home and prepared to renovate. Like Marilyn Monroe, this 1920’s Californian-style bungalow was born with the bone structure to be a great beauty. From the outset, it was important the design reflect their personal journey as individuals along with celebrating their journey as a family. Using a limited colour palette of white walls and black floors, a minimalist canvas was created to tell their story. Sentimental accents captured from holiday photographs, cherished books, artwork and various pieces collected over the years from their travels added the layers and dimension to the home. Architrave sides in the hallway and cutout reveals were painted in high-gloss black adding contrast and depth to the space. Bathroom renovations followed the black a white theme incorporating black marble with white vein accents and exotic greenery was used throughout the home – both inside and out, adding a lushness reminiscent of time spent in the tropics. Like this family, this home has grown with a 3rd stage now in production - watch this space for more...
Martine Payne & Deen Hameed

• American Olean “Color Appeal” 4” x 12” glass tile in “Fountain Blue” • Interceramic 10” x 24” “Spa” white glazed tile • Daltile “Color Wave” mosaic tile “Ice White Block Random Mosaic” • Stonepeak 12” x 24 “Infinite Brown” ceramic tile, Land series • glass by Anchor Ventana at shower • Slik Mode acrylic freestanding tub • Grohe Concetto tub spout • photography by Paul Finkel
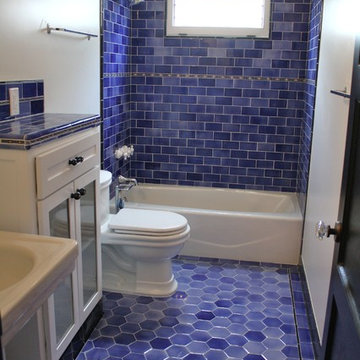
Hand painted tile made by nonato's ceramics
(323( 251-5698 Jose Nonato
Cette photo montre une salle de bain chic de taille moyenne pour enfant avec un placard à porte affleurante, des portes de placard blanches, un plan de toilette en carrelage, WC à poser, un carrelage bleu, des carreaux de céramique, un mur blanc et un sol en carrelage de céramique.
Cette photo montre une salle de bain chic de taille moyenne pour enfant avec un placard à porte affleurante, des portes de placard blanches, un plan de toilette en carrelage, WC à poser, un carrelage bleu, des carreaux de céramique, un mur blanc et un sol en carrelage de céramique.

Idées déco pour une salle de bain bord de mer de taille moyenne avec un lavabo encastré, un placard à porte shaker, des portes de placard blanches, un carrelage bleu, WC à poser, un mur bleu, un sol bleu, un sol en carrelage de céramique, un plan de toilette en quartz modifié et un plan de toilette marron.

We designed this bathroom makeover for an episode of Bath Crashers on DIY. This is how they described the project: "A dreary gray bathroom gets a 180-degree transformation when Matt and his crew crash San Francisco. The space becomes a personal spa with an infinity tub that has a view of the Golden Gate Bridge. Marble floors and a marble shower kick up the luxury factor, and a walnut-plank wall adds richness to warm the space. To top off this makeover, the Bath Crashers team installs a 10-foot onyx countertop that glows at the flip of a switch." This was a lot of fun to participate in. Note the ceiling mounted tub filler. Photos by Mark Fordelon

Réalisation d'une petite salle de bain bohème en bois foncé pour enfant avec un placard à porte plane, une douche ouverte, WC suspendus, un carrelage bleu, un carrelage métro, un mur gris, un sol en carrelage de céramique, un plan de toilette en onyx, un sol gris, un plan de toilette blanc, meuble simple vasque et meuble-lavabo suspendu.

Shop My Design here: https://www.designbychristinaperry.com/historic-edgefield-project-primary-bathroom/

Adding double faucets in a wall mounted sink to this guest bathroom is such a fun way for the kids to brush their teeth. Keeping the walls white and adding neutral tile and finishes makes the room feel fresh and clean.
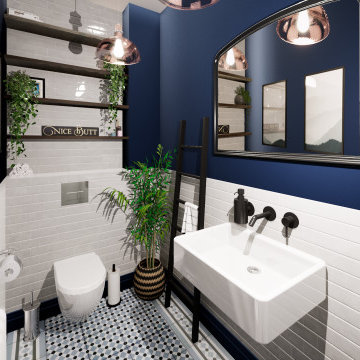
Exemple d'une petite salle de bain principale tendance avec WC suspendus, un carrelage blanc, un carrelage métro, un mur bleu, un sol en carrelage de céramique, un lavabo suspendu, un plan de toilette en carrelage, un sol bleu, un plan de toilette blanc et meuble simple vasque.

Aménagement d'une grande salle de bain principale scandinave en bois clair avec un placard à porte affleurante, une baignoire indépendante, une douche d'angle, WC à poser, un carrelage noir et blanc, des carreaux de céramique, un mur blanc, un sol en carrelage de céramique, un lavabo encastré, un plan de toilette en marbre, un sol noir, une cabine de douche à porte battante, un plan de toilette noir, un banc de douche, meuble simple vasque, un plafond décaissé et meuble-lavabo encastré.

This unfinished basement utility room was converted into a stylish mid-century modern bath & laundry. Walnut cabinetry featuring slab doors, furniture feet and white quartz countertops really pop. The furniture vanity is contrasted with brushed gold plumbing fixtures & hardware. Black hexagon floors with classic white subway shower tile complete this period correct bathroom!
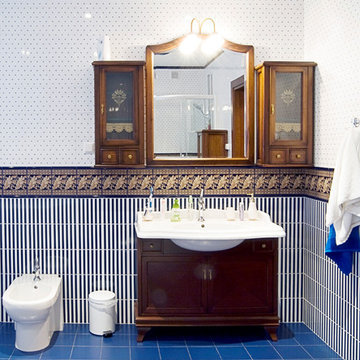
Гостевой санузел в загородном доме
Idées déco pour une petite salle de bain classique avec des carreaux de céramique, un sol en carrelage de céramique, un bidet et un carrelage bleu.
Idées déco pour une petite salle de bain classique avec des carreaux de céramique, un sol en carrelage de céramique, un bidet et un carrelage bleu.
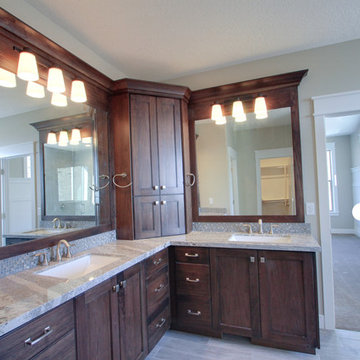
Dayson Johnson
Inspiration pour une grande salle de bain principale craftsman en bois foncé avec un placard à porte shaker, un carrelage gris, un carrelage en pâte de verre, un mur beige, un sol en carrelage de céramique, un lavabo encastré et un sol beige.
Inspiration pour une grande salle de bain principale craftsman en bois foncé avec un placard à porte shaker, un carrelage gris, un carrelage en pâte de verre, un mur beige, un sol en carrelage de céramique, un lavabo encastré et un sol beige.
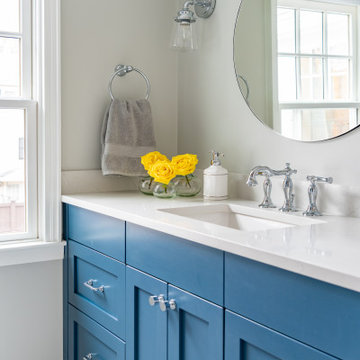
Aménagement d'une salle de bain classique de taille moyenne pour enfant avec un placard à porte shaker, des portes de placard bleues, une baignoire en alcôve, un carrelage blanc, des carreaux de céramique, un mur gris, un sol en carrelage de céramique, un lavabo encastré, un plan de toilette en quartz modifié, un sol blanc et un plan de toilette blanc.
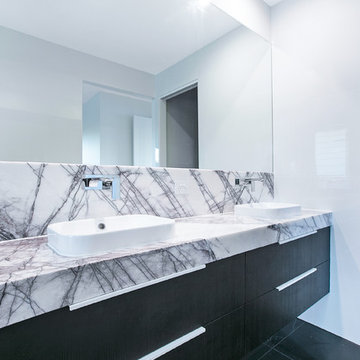
D'Arcy & Co
Idées déco pour une grande salle de bain principale contemporaine avec une douche ouverte, un mur blanc, un sol en carrelage de céramique, une vasque, un sol noir, aucune cabine, un placard à porte plane, des portes de placard noires, un carrelage noir et blanc, un plan de toilette en quartz modifié, un plan de toilette gris, WC séparés et des carreaux de céramique.
Idées déco pour une grande salle de bain principale contemporaine avec une douche ouverte, un mur blanc, un sol en carrelage de céramique, une vasque, un sol noir, aucune cabine, un placard à porte plane, des portes de placard noires, un carrelage noir et blanc, un plan de toilette en quartz modifié, un plan de toilette gris, WC séparés et des carreaux de céramique.
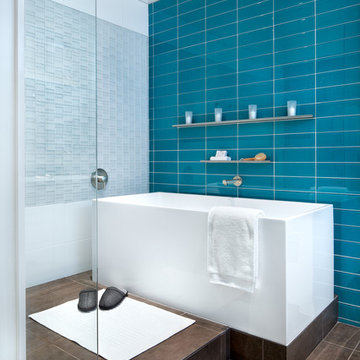
• American Olean “Color Appeal” 4” x 12” glass tile in “Fountain Blue” • Interceramic 10” x 24” “Spa” white glazed tile • Daltile “Color Wave” mosaic tile “Ice White Block Random Mosaic” • Stonepeak 12” x 24 “Infinite Brown” ceramic tile, Land series • glass by Anchor Ventana at shower • Slik Mode acrylic freestanding tub • Grohe Concetto tub spout • photography by Paul Finkel
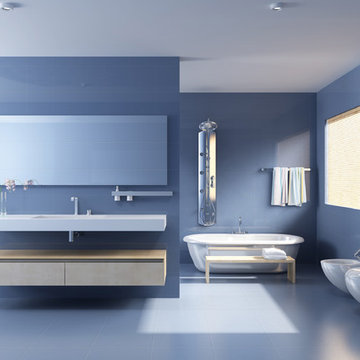
Complete custom bathroom remodeling with an amazing design and open space.
Floating vanity and counter. Free standing tub with open toilet and a bidet next to it.
Light, Blue colors that gives it depth and calmness.
A clean look and not a busy one.
Eco Design Pro
Reseda, CA 91335
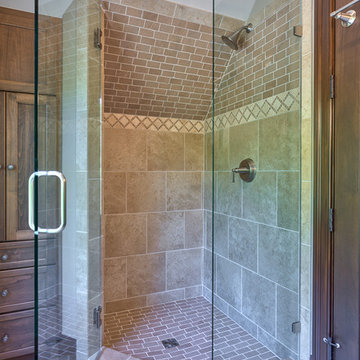
Kevin Meechan Photography
Aménagement d'une salle d'eau montagne de taille moyenne avec un placard avec porte à panneau encastré, des portes de placard marrons, un plan de toilette en carrelage, une douche d'angle, un carrelage marron, des carreaux de céramique, un sol en carrelage de céramique, un sol beige, une cabine de douche à porte battante et meuble-lavabo encastré.
Aménagement d'une salle d'eau montagne de taille moyenne avec un placard avec porte à panneau encastré, des portes de placard marrons, un plan de toilette en carrelage, une douche d'angle, un carrelage marron, des carreaux de céramique, un sol en carrelage de céramique, un sol beige, une cabine de douche à porte battante et meuble-lavabo encastré.
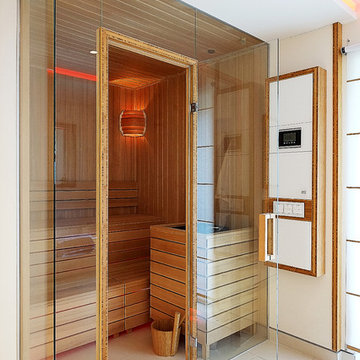
Cette photo montre un sauna tendance de taille moyenne avec un mur blanc, un carrelage beige, un carrelage de pierre, des portes de placard marrons, une baignoire posée, une douche à l'italienne, un sol en carrelage de céramique, un sol beige et aucune cabine.
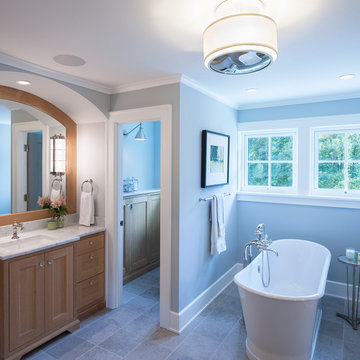
Nestled in the countryside and designed to accommodate a multi-generational family, this custom compound boasts a nearly 5,000 square foot main residence, an infinity pool with luscious landscaping, a guest and pool house as well as a pole barn. The spacious, yet cozy flow of the main residence fits perfectly with the farmhouse style exterior. The gourmet kitchen with separate bakery kitchen offers built-in banquette seating for casual dining and is open to a cozy dining room for more formal meals enjoyed in front of the wood-burning fireplace. Completing the main level is a library, mudroom and living room with rustic accents throughout. The upper level features a grand master suite, a guest bedroom with dressing room, a laundry room as well as a sizable home office. The lower level has a fireside sitting room that opens to the media and exercise rooms by custom-built sliding barn doors. The quaint guest house has a living room, dining room and full kitchen, plus an upper level with two bedrooms and a full bath, as well as a wrap-around porch overlooking the infinity edge pool and picturesque landscaping of the estate.
Idées déco de salles de bain bleues avec un sol en carrelage de céramique
2