Idées déco de salles de bain bleues avec une douche double
Trier par:Populaires du jour
21 - 40 sur 348 photos
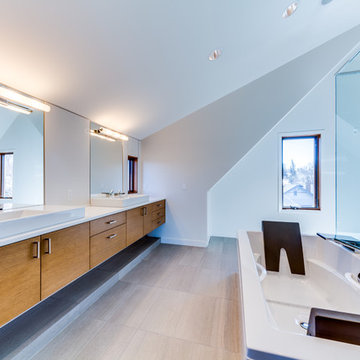
David Troyer
Exemple d'une grande salle de bain principale moderne en bois brun avec une vasque, un placard à porte plane, un plan de toilette en quartz modifié, une baignoire indépendante, une douche double, un carrelage gris, des carreaux de porcelaine, un mur blanc, un sol en carrelage de porcelaine et un sol beige.
Exemple d'une grande salle de bain principale moderne en bois brun avec une vasque, un placard à porte plane, un plan de toilette en quartz modifié, une baignoire indépendante, une douche double, un carrelage gris, des carreaux de porcelaine, un mur blanc, un sol en carrelage de porcelaine et un sol beige.
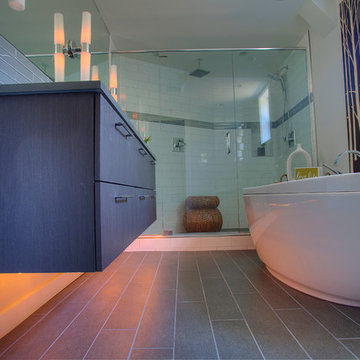
The owners of this 1958 mid-century modern home desired a refreshing new master bathroom that was open and bright. The previous bathroom felt dark and cramped, with dated fixtures. A new bathroom was designed, borrowing much needed space from the neighboring garage, and allowing for a larger shower, a generous vanity with integrated trough sink and a soaking tub.
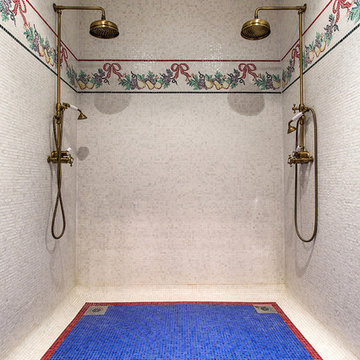
Фотограф - Борис Бочкарев
Cette photo montre une salle de bain chic avec une douche double, un carrelage bleu, un carrelage blanc et mosaïque.
Cette photo montre une salle de bain chic avec une douche double, un carrelage bleu, un carrelage blanc et mosaïque.
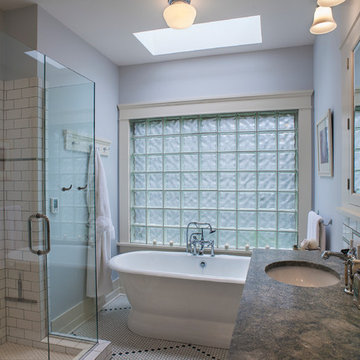
Photo: Eckert & Eckert Photography
Cette image montre une salle de bain principale traditionnelle de taille moyenne avec un lavabo encastré, une baignoire indépendante, un carrelage blanc, un carrelage métro, un placard à porte shaker, des portes de placard blanches, un plan de toilette en granite, une douche double, un mur gris et un sol en carrelage de terre cuite.
Cette image montre une salle de bain principale traditionnelle de taille moyenne avec un lavabo encastré, une baignoire indépendante, un carrelage blanc, un carrelage métro, un placard à porte shaker, des portes de placard blanches, un plan de toilette en granite, une douche double, un mur gris et un sol en carrelage de terre cuite.
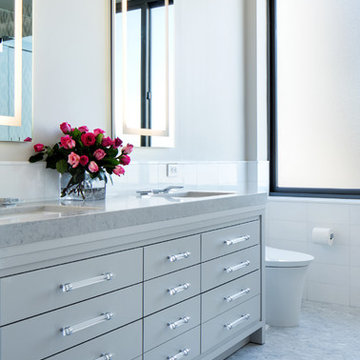
High in the sky deluxe renovation. New kitchen, master bathroom and powder room. New living/dining room and master bedroom furnishing.
ND Interiors is a full-service interior design studio based in Westchester County, New York. Our goal is to create timelessly stylish spaces that are in equal parts beautiful and functional.
Principal Designer Nancy Davilman embraces the philosophy that every good design choice comes from the dynamic relationship between client and designer.
Recognized for her keen eye and wide-ranging experience, Nancy builds every project upon these fundamentals:
An understanding of the client’s lifestyle at home;.
An appreciation for the client’s tastes, goals, time frame and budget; and
Consideration of the character and distinctiveness of the home.
The result is timelessly stylish spaces that are in equal parts beautiful and functional -- often featuring unexpected elements and one-of-a-kind finds from Nancy’s vast network of sources.
ND Interiors welcomes projects of all sizes.
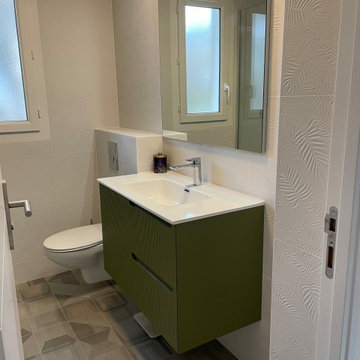
Un joli choix de meuble vasque vert, un agencement optimisé,, un grand miroir, un joli carrelage blanc avec des feuilles de fougères dessinées en creux.
Nous avons supprimer les WC de l'entrée pour optimiser la salle de bain et faire un placard d'entrée
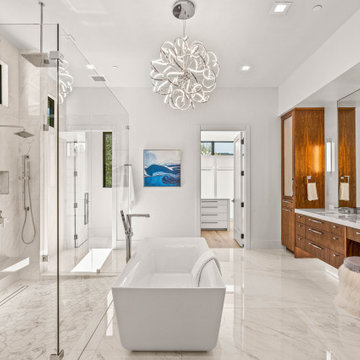
Aménagement d'une salle de bain principale contemporaine en bois foncé avec un placard à porte plane, une baignoire indépendante, une douche double, un mur blanc, un lavabo encastré, un sol blanc, une cabine de douche à porte battante, un plan de toilette blanc, meuble double vasque et meuble-lavabo encastré.
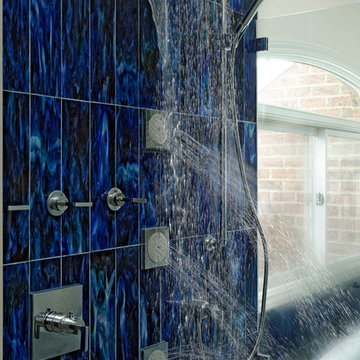
Bob Narod, Photographer
View of master bathroom tub deck clad in quartz and accented with cobalt blue glass tiles, and silver 12x24 tile.
Idées déco pour une grande salle de bain principale contemporaine avec un carrelage bleu, un carrelage en pâte de verre, un lavabo encastré, un placard à porte plane, des portes de placard blanches, un plan de toilette en quartz modifié, une baignoire posée, une douche double, un mur blanc et un sol en carrelage de céramique.
Idées déco pour une grande salle de bain principale contemporaine avec un carrelage bleu, un carrelage en pâte de verre, un lavabo encastré, un placard à porte plane, des portes de placard blanches, un plan de toilette en quartz modifié, une baignoire posée, une douche double, un mur blanc et un sol en carrelage de céramique.
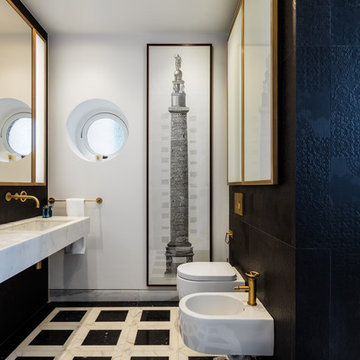
Idée de décoration pour une salle de bain principale design de taille moyenne avec des portes de placard blanches, une baignoire indépendante, une douche double, WC suspendus, un carrelage noir et blanc, des carreaux de céramique, un mur noir, un sol en marbre, un lavabo suspendu et un plan de toilette en marbre.
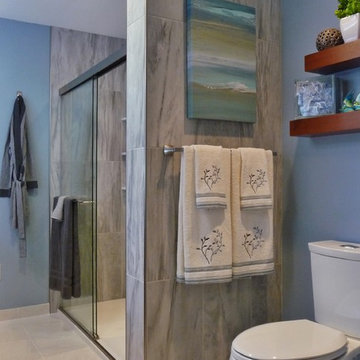
Clean and sleek styling reigns in this transitional master bathroom. A floating mirror and waterfall faucets add the wow factor to this small space.
Cette image montre une salle de bain principale traditionnelle en bois brun de taille moyenne avec un placard à porte plane, une douche double, WC séparés, un carrelage gris, un carrelage de pierre, un mur bleu, un sol en carrelage de porcelaine, un lavabo encastré et un plan de toilette en granite.
Cette image montre une salle de bain principale traditionnelle en bois brun de taille moyenne avec un placard à porte plane, une douche double, WC séparés, un carrelage gris, un carrelage de pierre, un mur bleu, un sol en carrelage de porcelaine, un lavabo encastré et un plan de toilette en granite.
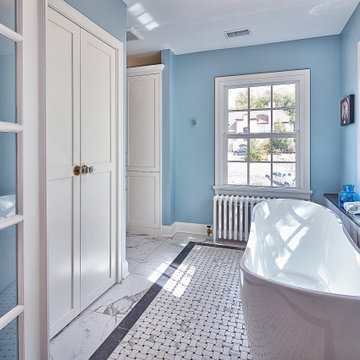
Inspiration pour une grande salle de bain principale avec une baignoire indépendante, une douche double, un carrelage multicolore, des carreaux de porcelaine, un mur bleu, un sol en carrelage de porcelaine, un lavabo encastré, un plan de toilette en quartz modifié, un sol multicolore, une cabine de douche à porte battante, un plan de toilette noir, une niche, meuble double vasque et meuble-lavabo encastré.
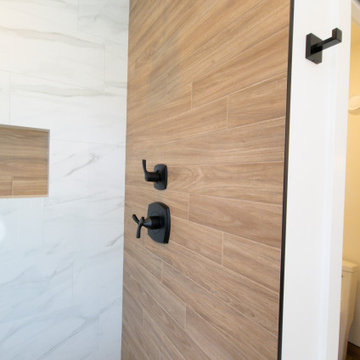
A beautiful tiled shower utilizing the "wood look" tile to create a natural and organic feel. A shower niche and bench both use the same honey coloured tile to create a cohesive look. A creamy white coloured shower floor brings together the look. The black shower fixtures add some drama to the design.

When planning this custom residence, the owners had a clear vision – to create an inviting home for their family, with plenty of opportunities to entertain, play, and relax and unwind. They asked for an interior that was approachable and rugged, with an aesthetic that would stand the test of time. Amy Carman Design was tasked with designing all of the millwork, custom cabinetry and interior architecture throughout, including a private theater, lower level bar, game room and a sport court. A materials palette of reclaimed barn wood, gray-washed oak, natural stone, black windows, handmade and vintage-inspired tile, and a mix of white and stained woodwork help set the stage for the furnishings. This down-to-earth vibe carries through to every piece of furniture, artwork, light fixture and textile in the home, creating an overall sense of warmth and authenticity.

Sleek black and white palette with unexpected blue hexagon floor. Bedrosians Cloe wall tile provides a stunning backdrop of interesting variations in hue and tone, complimented by Cal Faucets Tamalpais plumbing fixtures and Hubbardton Forge Vela light fixtures.

Inspiration pour une salle d'eau chalet en bois clair de taille moyenne avec un placard à porte shaker, une baignoire en alcôve, une douche double, WC à poser, un carrelage gris, un carrelage de pierre, un mur gris, carreaux de ciment au sol, un lavabo encastré, un plan de toilette en quartz modifié, un sol blanc, une cabine de douche à porte battante et un plan de toilette blanc.
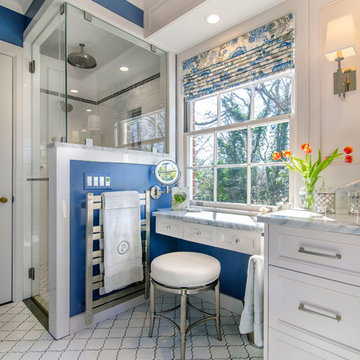
Photos: Darin Holiday w/ Electric Films NC
Bath & Interior Designer: Vanessa Fleming w/ Acorn Interior Design
Custom Cabinets by: Walker Woodworking
Designer: Brandon Fitzmorris
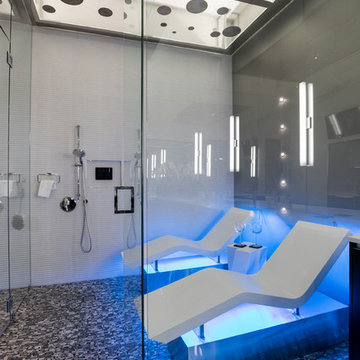
Photography by Christi Nielsen
Exemple d'une salle de bain tendance avec une douche double, un carrelage gris, un carrelage blanc, un sol en carrelage de terre cuite, un sol gris, une cabine de douche à porte battante et hammam.
Exemple d'une salle de bain tendance avec une douche double, un carrelage gris, un carrelage blanc, un sol en carrelage de terre cuite, un sol gris, une cabine de douche à porte battante et hammam.

This project was done in historical house from the 1920's and we tried to keep the mid central style with vintage vanity, single sink faucet that coming out from the wall, the same for the rain fall shower head valves. the shower was wide enough to have two showers, one on each side with two shampoo niches. we had enough space to add free standing tub with vintage style faucet and sprayer.

Interior Design: Allard + Roberts Interior Design
Construction: K Enterprises
Photography: David Dietrich Photography
Réalisation d'une grande salle de bain principale tradition en bois brun avec une douche double, WC séparés, un carrelage blanc, des carreaux de céramique, un mur blanc, un sol en carrelage de céramique, un lavabo encastré, un plan de toilette en quartz modifié, un sol gris, une cabine de douche à porte battante et un placard à porte shaker.
Réalisation d'une grande salle de bain principale tradition en bois brun avec une douche double, WC séparés, un carrelage blanc, des carreaux de céramique, un mur blanc, un sol en carrelage de céramique, un lavabo encastré, un plan de toilette en quartz modifié, un sol gris, une cabine de douche à porte battante et un placard à porte shaker.
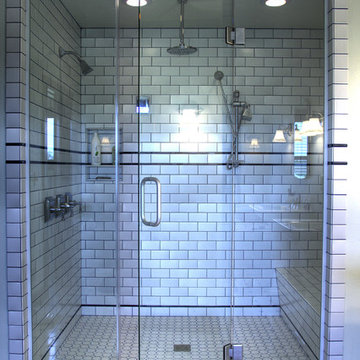
Jake Rhode
Inspiration pour une salle de bain principale traditionnelle de taille moyenne avec une douche double, un carrelage blanc, un carrelage métro, un mur blanc, un sol en carrelage de céramique, une baignoire posée, WC séparés et un plan de toilette en carrelage.
Inspiration pour une salle de bain principale traditionnelle de taille moyenne avec une douche double, un carrelage blanc, un carrelage métro, un mur blanc, un sol en carrelage de céramique, une baignoire posée, WC séparés et un plan de toilette en carrelage.
Idées déco de salles de bain bleues avec une douche double
2