Idées déco de salles de bain bleues avec une douche
Trier par :
Budget
Trier par:Populaires du jour
61 - 80 sur 6 758 photos
1 sur 3

Large master bath with freestanding custom vanity cabinet designed to look like a piece of furniture
Cette image montre une grande salle de bain principale traditionnelle avec un carrelage blanc, un carrelage métro, un mur blanc, un sol en carrelage de porcelaine, un sol gris, une cabine de douche à porte battante, du lambris de bois, une baignoire posée et une douche d'angle.
Cette image montre une grande salle de bain principale traditionnelle avec un carrelage blanc, un carrelage métro, un mur blanc, un sol en carrelage de porcelaine, un sol gris, une cabine de douche à porte battante, du lambris de bois, une baignoire posée et une douche d'angle.

The client derived inspiration for her new shower from a photo featuring a multi-colored tile floor. Using this photo, Gayler Design Build custom-designed a shower pan that incorporated six different colors of 4-inch hexagon tiles by Lunada Bay. These tiles were beautifully combined and laid in a “dark to light” pattern effectively transforming the shower into a work of art. Contributing to the room’s classic and timeless bathroom design was the shower walls that were designed in cotton white 3x6 subway tiles with grey grout. An elongated, oversized shower niche completed the look providing just the right space for necessary soap and shampoo bottles.

Navy penny tile is a striking backdrop in this handsome guest bathroom. A mix of wood cabinetry with leather pulls enhances the masculine feel of the room while a smart toilet incorporates modern-day technology into this timeless bathroom.
Inquire About Our Design Services
http://www.tiffanybrooksinteriors.com Inquire about our design services. Spaced designed by Tiffany Brooks
Photo 2019 Scripps Network, LLC.

The clients wants a tile that looked like ink, which resulted in them choosing stunning navy blue tiles which had a very long lead time so the project was scheduled around the arrival of the tiles. Our designer also designed the tiles to be laid in a diamond pattern and to run seamlessly into the 6×6 tiles above which is an amazing feature to the space. The other main feature of the design was the arch mirrors which extended above the picture rail, accentuate the high of the ceiling and reflecting the pendant in the centre of the room. The bathroom also features a beautiful custom-made navy blue vanity to match the tiles with an abundance of storage for the client’s children, a curvaceous freestanding bath, which the navy tiles are the perfect backdrop to as well as a luxurious open shower.

Clear Hickory with a Maisy Grey Stain
Cette photo montre une douche en alcôve principale tendance en bois foncé avec un carrelage blanc, un mur beige, parquet clair, une cabine de douche à porte battante, un plan de toilette blanc, un banc de douche, meuble double vasque, meuble-lavabo suspendu et un placard à porte plane.
Cette photo montre une douche en alcôve principale tendance en bois foncé avec un carrelage blanc, un mur beige, parquet clair, une cabine de douche à porte battante, un plan de toilette blanc, un banc de douche, meuble double vasque, meuble-lavabo suspendu et un placard à porte plane.

Remodel and addition to classic California bungalow.
Idées déco pour une salle de bain principale rétro en bois clair avec un placard à porte plane, une baignoire indépendante, une douche ouverte, un carrelage bleu, des carreaux de porcelaine, un mur blanc, un sol en carrelage de porcelaine, un lavabo encastré, un plan de toilette en quartz modifié, un sol bleu, aucune cabine et un plan de toilette blanc.
Idées déco pour une salle de bain principale rétro en bois clair avec un placard à porte plane, une baignoire indépendante, une douche ouverte, un carrelage bleu, des carreaux de porcelaine, un mur blanc, un sol en carrelage de porcelaine, un lavabo encastré, un plan de toilette en quartz modifié, un sol bleu, aucune cabine et un plan de toilette blanc.
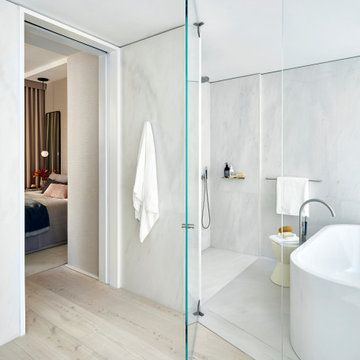
Aménagement d'une grande salle de bain principale contemporaine avec une baignoire indépendante, un espace douche bain, un carrelage blanc, du carrelage en marbre, un mur blanc, parquet clair, un sol beige et une cabine de douche à porte battante.

This master bath was remodeled to allow for two vanities and a freestanding tub. The original master bath was dark and very outdated and featured mauve tile in the shower and a pink marble countertop. Space was borrowed from an adjoining kid's bathroom and an extra wide hallway to give the master bathroom more space. The client loved the thought of using blue as an accent and the layout of the bathroom created the perfect spot to feature a hand glazed blue accent tile. Carrara marble was used on the vanity walls as well as a chimney wall at the end of the tub and the shower. The result is a picture perfect bathroom to relax and enjoy!

Idées déco pour une salle d'eau rétro en bois brun avec une douche d'angle, un carrelage bleu, un carrelage blanc, un carrelage métro, un mur gris, une grande vasque, un sol gris, aucune cabine, sol en béton ciré et un placard à porte plane.
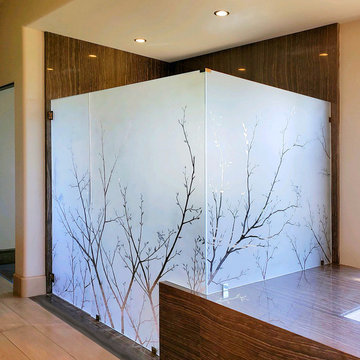
Large etched glass shower with custom tree design from
www.artglassandmetal.com
Exemple d'une très grande salle de bain principale tendance avec un placard à porte plane, une baignoire encastrée, une douche à l'italienne, un carrelage marron, du carrelage en marbre, un lavabo encastré, un plan de toilette en marbre, une cabine de douche à porte battante et un plan de toilette marron.
Exemple d'une très grande salle de bain principale tendance avec un placard à porte plane, une baignoire encastrée, une douche à l'italienne, un carrelage marron, du carrelage en marbre, un lavabo encastré, un plan de toilette en marbre, une cabine de douche à porte battante et un plan de toilette marron.

Cette image montre une salle de bain traditionnelle de taille moyenne avec un placard à porte shaker, des portes de placard bleues, WC séparés, un carrelage blanc, un carrelage métro, un mur blanc, parquet foncé, un lavabo encastré, un plan de toilette en surface solide, un sol marron et un plan de toilette blanc.
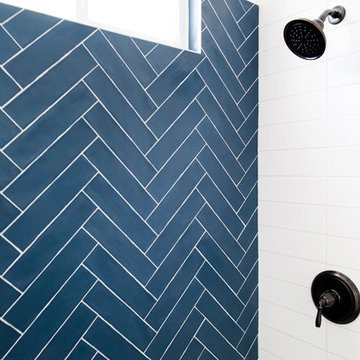
Exemple d'une salle de bain chic de taille moyenne avec un placard à porte shaker, des portes de placard bleues, WC séparés, un carrelage blanc, un carrelage métro, un mur blanc, parquet foncé, un lavabo encastré, un plan de toilette en surface solide, un sol marron et un plan de toilette blanc.

Cette image montre une salle de bain marine avec des portes de placard bleues, un carrelage bleu, un mur blanc, un lavabo encastré, un sol multicolore, une cabine de douche à porte coulissante, un plan de toilette blanc, carreaux de ciment au sol et un placard à porte shaker.
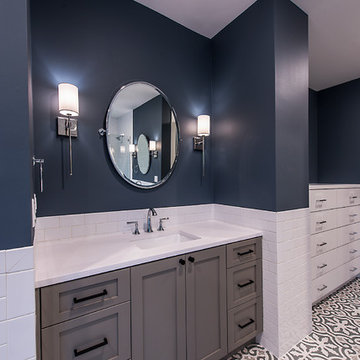
Idée de décoration pour une salle de bain principale champêtre avec un placard à porte shaker, des portes de placard grises, une baignoire indépendante, une douche d'angle, un carrelage blanc, un mur bleu, un lavabo encastré, un plan de toilette en quartz, un sol gris, une cabine de douche à porte battante et un plan de toilette blanc.
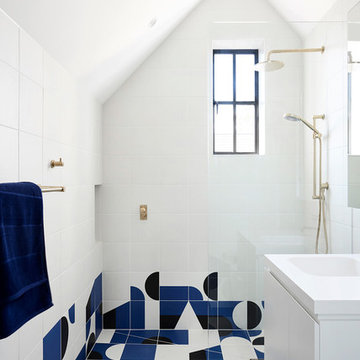
Eve Wilson
Inspiration pour une salle de bain nordique pour enfant avec un placard à porte plane, des portes de placard blanches, un carrelage multicolore, un carrelage blanc, un mur blanc, un lavabo intégré, un sol multicolore, aucune cabine, un plan de toilette blanc et une fenêtre.
Inspiration pour une salle de bain nordique pour enfant avec un placard à porte plane, des portes de placard blanches, un carrelage multicolore, un carrelage blanc, un mur blanc, un lavabo intégré, un sol multicolore, aucune cabine, un plan de toilette blanc et une fenêtre.

The architecture of this mid-century ranch in Portland’s West Hills oozes modernism’s core values. We wanted to focus on areas of the home that didn’t maximize the architectural beauty. The Client—a family of three, with Lucy the Great Dane, wanted to improve what was existing and update the kitchen and Jack and Jill Bathrooms, add some cool storage solutions and generally revamp the house.
We totally reimagined the entry to provide a “wow” moment for all to enjoy whilst entering the property. A giant pivot door was used to replace the dated solid wood door and side light.
We designed and built new open cabinetry in the kitchen allowing for more light in what was a dark spot. The kitchen got a makeover by reconfiguring the key elements and new concrete flooring, new stove, hood, bar, counter top, and a new lighting plan.
Our work on the Humphrey House was featured in Dwell Magazine.

Cette image montre une salle d'eau méditerranéenne en bois brun avec une douche d'angle, WC à poser, un carrelage blanc, un mur beige, un lavabo encastré, un sol bleu, une cabine de douche à porte coulissante, un plan de toilette blanc et un placard à porte plane.
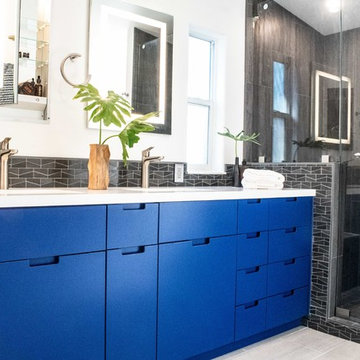
Scott DuBose
Idées déco pour une douche en alcôve principale moderne de taille moyenne avec un placard à porte plane, des portes de placard bleues, WC à poser, un carrelage gris, des carreaux de porcelaine, un mur gris, un sol en carrelage de porcelaine, un lavabo encastré, un plan de toilette en quartz modifié, un sol gris, une cabine de douche à porte battante et un plan de toilette blanc.
Idées déco pour une douche en alcôve principale moderne de taille moyenne avec un placard à porte plane, des portes de placard bleues, WC à poser, un carrelage gris, des carreaux de porcelaine, un mur gris, un sol en carrelage de porcelaine, un lavabo encastré, un plan de toilette en quartz modifié, un sol gris, une cabine de douche à porte battante et un plan de toilette blanc.
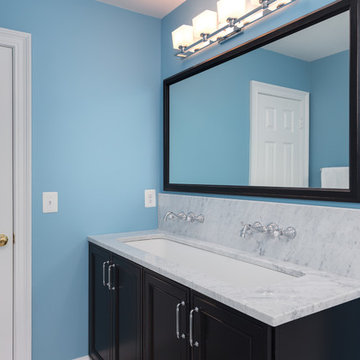
We LOVE this bathroom! It takes a whole new look at what can be done with a traditional bathroom space. We used a ceiling mounted circular shower rod in order to incorporate a freestanding tub where a traditional tub deck used to be. The trough sink with wall mounted faucets add a beautiful detail to this stunning space. A quick note that this show-stopping tile floor was one of the least expensive tiles we've ever installed. Beauty doesn't have to cost a fortune.

Photo by: Daniel Contelmo Jr.
Exemple d'une salle de bain bord de mer en bois brun de taille moyenne avec WC à poser, un carrelage vert, un carrelage en pâte de verre, un mur gris, un sol en vinyl, un lavabo intégré, un plan de toilette en quartz, un sol beige, une cabine de douche à porte battante, un plan de toilette blanc et un placard avec porte à panneau encastré.
Exemple d'une salle de bain bord de mer en bois brun de taille moyenne avec WC à poser, un carrelage vert, un carrelage en pâte de verre, un mur gris, un sol en vinyl, un lavabo intégré, un plan de toilette en quartz, un sol beige, une cabine de douche à porte battante, un plan de toilette blanc et un placard avec porte à panneau encastré.
Idées déco de salles de bain bleues avec une douche
4