Idées déco de salles de bain bleues en bois foncé
Trier par:Populaires du jour
1 - 20 sur 885 photos

Photo Caroline Morin
Aménagement d'une salle de bain contemporaine en bois foncé de taille moyenne pour enfant avec une douche ouverte, un carrelage blanc, un mur blanc, un sol en carrelage de céramique, un plan vasque, un sol bleu, aucune cabine et un plan de toilette blanc.
Aménagement d'une salle de bain contemporaine en bois foncé de taille moyenne pour enfant avec une douche ouverte, un carrelage blanc, un mur blanc, un sol en carrelage de céramique, un plan vasque, un sol bleu, aucune cabine et un plan de toilette blanc.

Our clients had been in their home since the early 1980’s and decided it was time for some updates. We took on the kitchen, two bathrooms and a powder room.
This petite master bathroom primarily had storage and space planning challenges. Since the wife uses a larger bath down the hall, this bath is primarily the husband’s domain and was designed with his needs in mind. We started out by converting an existing alcove tub to a new shower since the tub was never used. The custom shower base and decorative tile are now visible through the glass shower door and help to visually elongate the small room. A Kohler tailored vanity provides as much storage as possible in a small space, along with a small wall niche and large medicine cabinet to supplement. “Wood” plank tile, specialty wall covering and the darker vanity and glass accents give the room a more masculine feel as was desired. Floor heating and 1 piece ceramic vanity top add a bit of luxury to this updated modern feeling space.
Designed by: Susan Klimala, CKD, CBD
Photography by: Michael Alan Kaskel
For more information on kitchen and bath design ideas go to: www.kitchenstudio-ge.com

Cette photo montre une salle de bain principale tendance en bois foncé de taille moyenne avec un placard à porte plane, une baignoire indépendante, un mur blanc, un lavabo intégré, meuble double vasque, meuble-lavabo suspendu, un sol en marbre, un plan de toilette en marbre, une niche, des carreaux de miroir, un sol multicolore et un plan de toilette multicolore.

Réalisation d'une petite salle de bain bohème en bois foncé pour enfant avec un placard à porte plane, une douche ouverte, WC suspendus, un carrelage bleu, un carrelage métro, un mur gris, un sol en carrelage de céramique, un plan de toilette en onyx, un sol gris, un plan de toilette blanc, meuble simple vasque et meuble-lavabo suspendu.

custom made vanity cabinet
Idées déco pour une grande salle de bain principale rétro en bois foncé avec une baignoire indépendante, un espace douche bain, un carrelage blanc, des carreaux de porcelaine, un mur blanc, un sol en carrelage de porcelaine, un plan de toilette en quartz modifié, un sol bleu, une cabine de douche à porte battante, un plan de toilette blanc, meuble double vasque, meuble-lavabo sur pied, un lavabo encastré et un placard à porte plane.
Idées déco pour une grande salle de bain principale rétro en bois foncé avec une baignoire indépendante, un espace douche bain, un carrelage blanc, des carreaux de porcelaine, un mur blanc, un sol en carrelage de porcelaine, un plan de toilette en quartz modifié, un sol bleu, une cabine de douche à porte battante, un plan de toilette blanc, meuble double vasque, meuble-lavabo sur pied, un lavabo encastré et un placard à porte plane.

MillerRoodell Architects // Laura Fedro Interiors // Gordon Gregory Photography
Réalisation d'une salle de bain chalet en bois foncé avec un mur marron, un lavabo posé, un plan de toilette en bois, un sol marron, un plan de toilette marron, un sol en bois brun et un placard avec porte à panneau encastré.
Réalisation d'une salle de bain chalet en bois foncé avec un mur marron, un lavabo posé, un plan de toilette en bois, un sol marron, un plan de toilette marron, un sol en bois brun et un placard avec porte à panneau encastré.

off of the grey master bedroom is this luxurious master bath complete with a calacutta gold marble enclosed soaking tub overlooking the back yard pool. the floors and walls are covered in the same large marble tiles, the full wall of cabinetry is in a dark stained mahogany. his and hers vanities are separated by a large makeup area

Cette image montre une salle de bain méditerranéenne en bois foncé avec une douche ouverte, un mur blanc, un lavabo encastré, un sol multicolore, carreaux de ciment au sol, un plan de toilette en surface solide, un plan de toilette blanc et un placard à porte affleurante.

This Guest Bath was awarded 2nd Place in the ASID LEGACY OF DESIGN TEXAS 2015 for Traditional Bathroom. Interior Design and styling by Dona Rosene Interiors.
Photography by Michael Hunter.

Pasadena Transitional Style Italian Revival Master Bath Detail design by On Madison. Photographed by Grey Crawford
Cette photo montre une douche en alcôve principale chic en bois foncé de taille moyenne avec un carrelage blanc, un lavabo encastré, des dalles de pierre, un mur gris, un sol en marbre et un placard à porte plane.
Cette photo montre une douche en alcôve principale chic en bois foncé de taille moyenne avec un carrelage blanc, un lavabo encastré, des dalles de pierre, un mur gris, un sol en marbre et un placard à porte plane.
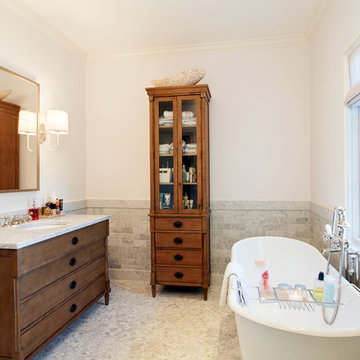
Tommy Kile Photography
Idées déco pour une salle d'eau classique en bois foncé de taille moyenne avec un lavabo encastré, un carrelage gris, un mur blanc, un sol en carrelage de terre cuite, une baignoire indépendante, un carrelage de pierre, un plan de toilette en quartz, un sol gris et un placard à porte plane.
Idées déco pour une salle d'eau classique en bois foncé de taille moyenne avec un lavabo encastré, un carrelage gris, un mur blanc, un sol en carrelage de terre cuite, une baignoire indépendante, un carrelage de pierre, un plan de toilette en quartz, un sol gris et un placard à porte plane.
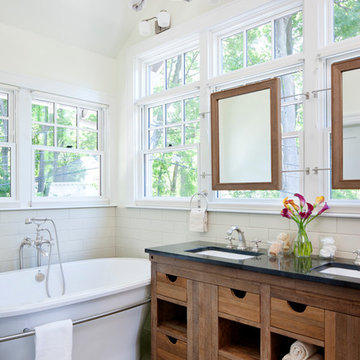
LEED for Homes Gold certified renovation.
Photography: Greg Premru
Vanity and mirrors are custom made by Native Trails: www.nativetrails.net
Aménagement d'une salle de bain principale contemporaine en bois foncé avec une baignoire indépendante, un carrelage métro, un carrelage beige et un placard à porte plane.
Aménagement d'une salle de bain principale contemporaine en bois foncé avec une baignoire indépendante, un carrelage métro, un carrelage beige et un placard à porte plane.
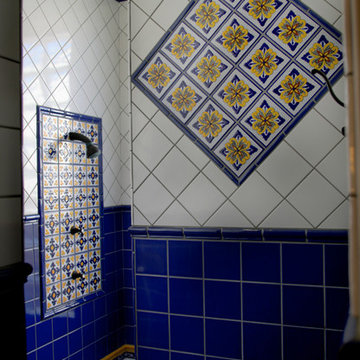
Indoor and Outdoor Mexican Talavera Tile
Aménagement d'une grande salle de bain principale méditerranéenne en bois foncé avec un placard avec porte à panneau surélevé, une baignoire encastrée, un carrelage bleu, des carreaux de céramique, un mur beige, tomettes au sol, un lavabo encastré, un plan de toilette en carrelage, un sol rouge et un plan de toilette orange.
Aménagement d'une grande salle de bain principale méditerranéenne en bois foncé avec un placard avec porte à panneau surélevé, une baignoire encastrée, un carrelage bleu, des carreaux de céramique, un mur beige, tomettes au sol, un lavabo encastré, un plan de toilette en carrelage, un sol rouge et un plan de toilette orange.

123 Remodeling’s design-build team gave this bathroom in Bucktown (Chicago, IL) a facelift by installing new tile, mirrors, light fixtures, and a new countertop. We reused the existing vanity, shower fixtures, faucets, and toilet that were all in good condition. We incorporated a beautiful blue blended tile as an accent wall to pop against the rest of the neutral tiles. Lastly, we added a shower bench and a sliding glass shower door giving this client the coastal bathroom of their dreams.
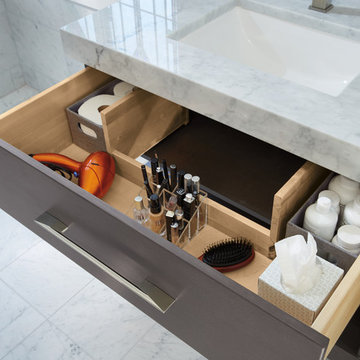
Inspiration pour une salle de bain design en bois foncé avec un placard à porte plane et un plan de toilette gris.
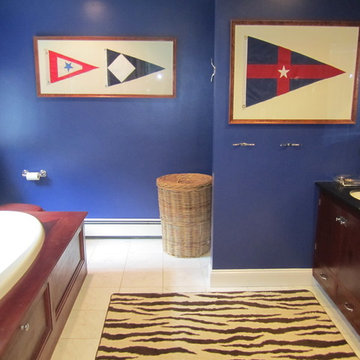
A clean simple nautical bathroom. Framed burgee's from the clients YC's, paired with oversized cleats as hooks, dark blue gloss finished walls, mahogany cabinets, tub surround, absolute black granite tops and bright white under mounted sinks, paired with polished nickel hardware help to give a custom and tailored finish capturing the clients personality.
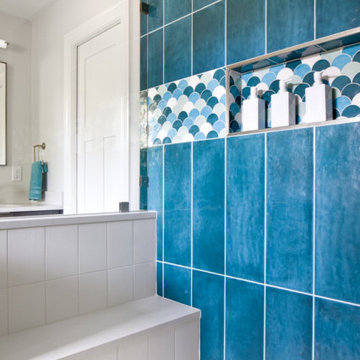
In the master bathroom remodel, a spare bedroom was utilized to expand the bathroom footprint to include a full walk-in closet as well as a luxurious shower and commode. The blue tiles work so nicely with the newly designed kitchen remodel, making this 1950’s ranch into a contemporary and welcoming home for a social family.
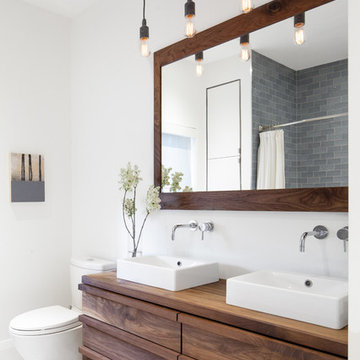
The ensuite features a custom vanity and mirror in solid walnut. Custom pulls are thoughtfully considered as part of the design, integrated into the drawer fronts.
Photo by Scott Norsworthy

In the Busse Master bathroom, we tore down a wall to increase space. Originally doors separated the vanity from the commode and shower. We installed a closet with frosted glass doors and accent lighting inside. A sliding white barn door with wrought iron trim was installed at the entrance.
The vanity is 72" with a double bowl, is custom-made and espresso-stained with 4-stacked drawers and granite counter top. The vanity has a backsplash with 2 rectangular under mount bowls. Two Delta 8" spread Ashlyn faucet in a brushed nickel finish are mounted on the countertop. Two wood-framed mirrors and full-length linen tower match the vanity with 2 sets of 3 vanity lights.
The shower is 12' x12' with faux marble, in an offset pattern, floor to ceiling tile with 4" feature strip with extra-wide recessed niche. Delta shower faucet with the Intuition handheld/shower head combine in a brushed nickel finish. Heavy frameless hinged shower door with panels. The floor is 2" x 2" tile to match the bathroom floor which is a 13" x13" straight pattern, porcelain tile with matching tile baseboard.
The white commode is a Mansfield pressure-assist.
http://www.melissamannphotography.com/
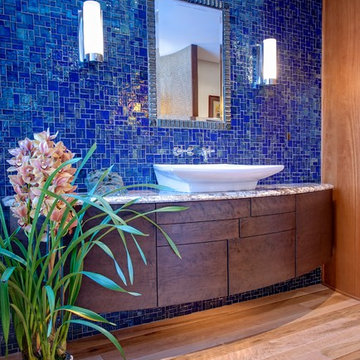
Exemple d'une grande salle de bain principale moderne en bois foncé avec un placard à porte plane, une baignoire indépendante, une douche d'angle, un carrelage bleu, mosaïque, parquet clair, une vasque, un plan de toilette en granite et une cabine de douche à porte battante.
Idées déco de salles de bain bleues en bois foncé
1