Idées déco de salles de bain bleues en bois foncé
Trier par :
Budget
Trier par:Populaires du jour
121 - 140 sur 885 photos
1 sur 3
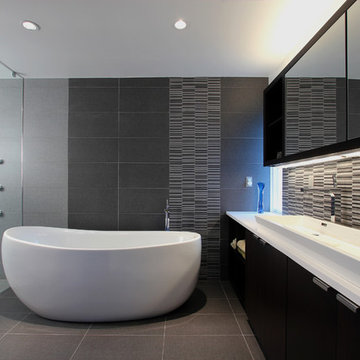
Renovation and expansion of existing master bedroom and bath, including new walk-in closet and home office.
Cette photo montre une salle de bain grise et noire tendance en bois foncé avec un placard à porte plane, une baignoire indépendante et une douche à l'italienne.
Cette photo montre une salle de bain grise et noire tendance en bois foncé avec un placard à porte plane, une baignoire indépendante et une douche à l'italienne.

In the Busse Master bathroom, we tore down a wall to increase space. Originally doors separated the vanity from the commode and shower. We installed a closet with frosted glass doors and accent lighting inside. A sliding white barn door with wrought iron trim was installed at the entrance.
The vanity is 72" with a double bowl, is custom-made and espresso-stained with 4-stacked drawers and granite counter top. The vanity has a backsplash with 2 rectangular under mount bowls. Two Delta 8" spread Ashlyn faucet in a brushed nickel finish are mounted on the countertop. Two wood-framed mirrors and full-length linen tower match the vanity with 2 sets of 3 vanity lights.
The shower is 12' x12' with faux marble, in an offset pattern, floor to ceiling tile with 4" feature strip with extra-wide recessed niche. Delta shower faucet with the Intuition handheld/shower head combine in a brushed nickel finish. Heavy frameless hinged shower door with panels. The floor is 2" x 2" tile to match the bathroom floor which is a 13" x13" straight pattern, porcelain tile with matching tile baseboard.
The white commode is a Mansfield pressure-assist.
http://www.melissamannphotography.com/
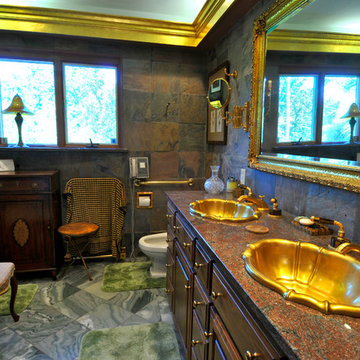
Sam Holland
Cette image montre une grande salle de bain principale traditionnelle en bois foncé avec un carrelage multicolore, un lavabo encastré, un plan de toilette en granite, un plan de toilette multicolore, meuble-lavabo encastré et un plafond à caissons.
Cette image montre une grande salle de bain principale traditionnelle en bois foncé avec un carrelage multicolore, un lavabo encastré, un plan de toilette en granite, un plan de toilette multicolore, meuble-lavabo encastré et un plafond à caissons.

In this beautifully refinished hall bathroom, we feature a natural white Carrera marble stone complemented with white porcelain tile. The uniquely shaped shower shows off a hexagon-shaped floor tile, marble accent tile, pencil border, and porcelain wall tile. Included is a custom tempered shower door and half wall with brushed nickel hardware to accent the traditional decor. The 38”x18” custom bench and wall niche maintain a personalized look and functionality to the new shower. To create consistency in the design, both the mirror and the vanity were chosen in the shade “espresso” in addition to brushed nickel hardware for all the accessories. We know that this bathroom will stand the test of time for both design and workmanship.
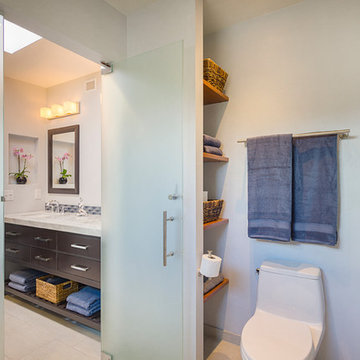
Built in shelving next to the toilet provides space for towels and other bath accessories.
Cette photo montre une petite salle de bain tendance en bois foncé avec un placard en trompe-l'oeil, un espace douche bain, WC à poser, un carrelage gris, des carreaux de porcelaine, un mur gris, un sol en carrelage de porcelaine, un lavabo encastré, un plan de toilette en marbre et un sol beige.
Cette photo montre une petite salle de bain tendance en bois foncé avec un placard en trompe-l'oeil, un espace douche bain, WC à poser, un carrelage gris, des carreaux de porcelaine, un mur gris, un sol en carrelage de porcelaine, un lavabo encastré, un plan de toilette en marbre et un sol beige.
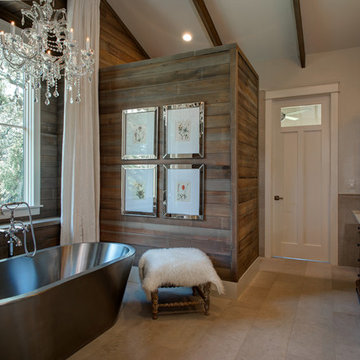
Idée de décoration pour une salle de bain chalet en bois foncé avec un lavabo posé, une baignoire indépendante, un mur gris et un placard avec porte à panneau encastré.

Clear Hickory with a Maisy Grey Stain
Cette photo montre une douche en alcôve principale tendance en bois foncé avec un carrelage blanc, un mur beige, parquet clair, une cabine de douche à porte battante, un plan de toilette blanc, un banc de douche, meuble double vasque, meuble-lavabo suspendu et un placard à porte plane.
Cette photo montre une douche en alcôve principale tendance en bois foncé avec un carrelage blanc, un mur beige, parquet clair, une cabine de douche à porte battante, un plan de toilette blanc, un banc de douche, meuble double vasque, meuble-lavabo suspendu et un placard à porte plane.
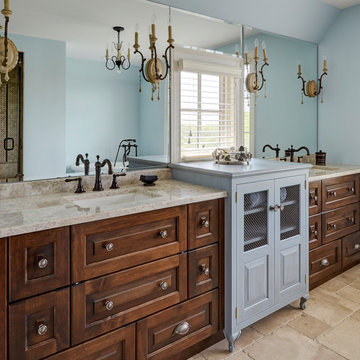
Custom-designed cabinetry makes this space completely individual. The linen cabinet, with its vintage Deep Sky painted finish, wire mesh inserts and cabriole feet, feels as if it could have come from Provence, yet provides modern functionality. The vanities are custom designed to look like chests of drawers, although some of the fronts are actually doors. In spite of its old-world warmth, the bath features the most modern amenities, including a freestanding tub with advanced massage jets and a heated backrest, a spa style shower and more.
The architectural plans didn't specify a linen closet, but the client needed storage. What's more, the closet had to be designed around a window that had been place in the center of the two vanities. The window dictated the height of this custom piece. In spite of this, the custom Deep Sky cabinet designed to store towels and other products became a centerpiece of the space. In addition, the vanities were thoughtfully designed with shelves and drawers of varying heights to accommodate the client's specific toiletries and cosmetics. Because these are positioned on an exterior wall, it was also necessary to plan for cutouts, so the plumbing could come up through the floor.
Photo by Mike Kaskel
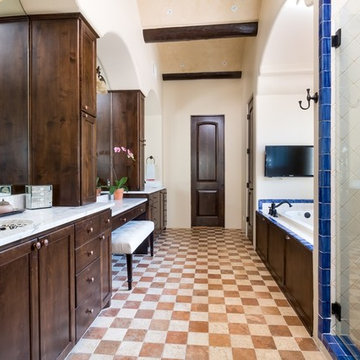
Réalisation d'une douche en alcôve principale méditerranéenne en bois foncé avec une baignoire posée, un carrelage bleu, un carrelage multicolore, un carrelage blanc, un mur beige, un lavabo encastré, un sol multicolore, une cabine de douche à porte battante et un placard avec porte à panneau encastré.
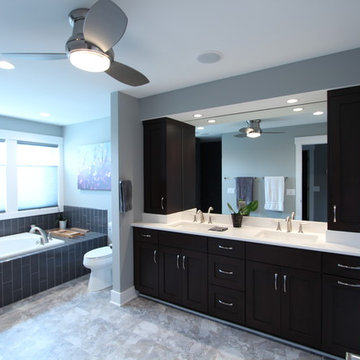
Dark stained maple cabinet in a shaker style were used in this master bathroom. Wall cabinets were used for additional storage, brought down to the countertops, and wrapped in the backsplash to match behind the sink. Grey paint was used on the walls, and grey vertical tiles were used on the bathtub. A drop in tub was used and the tub deck was pushed to one side to make sure there was plenty of room to access the tub without the toilet getting in the way. The tub was placed under the windows to maximize the light that is coming into the room.
Photos by Erica Weaver
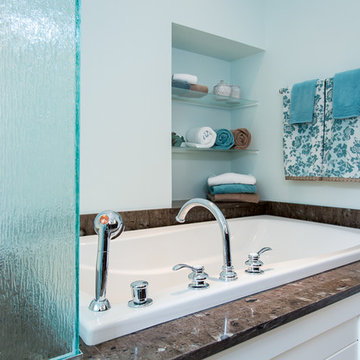
Williamson Photography
Cette photo montre une douche en alcôve bord de mer en bois foncé avec une vasque, un placard à porte plane, un plan de toilette en granite, un carrelage blanc, des carreaux de céramique, un mur bleu, un sol en carrelage de céramique et une baignoire posée.
Cette photo montre une douche en alcôve bord de mer en bois foncé avec une vasque, un placard à porte plane, un plan de toilette en granite, un carrelage blanc, des carreaux de céramique, un mur bleu, un sol en carrelage de céramique et une baignoire posée.
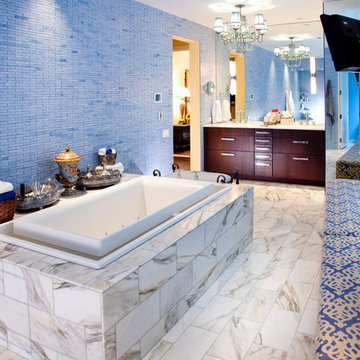
Idées déco pour une salle de bain en bois foncé avec un placard à porte plane, une baignoire posée, un carrelage bleu et mosaïque.
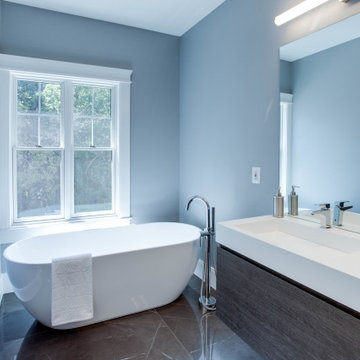
Idées déco pour une grande douche en alcôve principale moderne en bois foncé avec un placard à porte plane, une baignoire indépendante, un mur bleu, un sol en marbre, un lavabo encastré, un plan de toilette en quartz modifié, un sol blanc, une cabine de douche à porte battante, un plan de toilette blanc, meuble simple vasque et meuble-lavabo encastré.

off of the grey master bedroom is this luxurious master bath complete with a calacutta gold marble enclosed soaking tub overlooking the back yard pool. the floors and walls are covered in the same large marble tiles, the full wall of cabinetry is in a dark stained mahogany. his and hers vanities are separated by a large makeup area
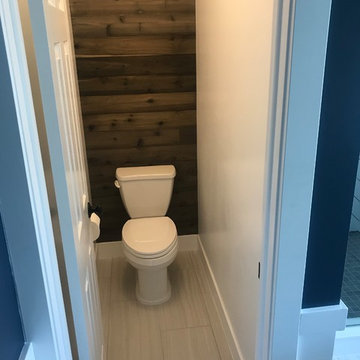
Cette image montre une grande douche en alcôve principale traditionnelle en bois foncé avec un placard à porte shaker, une baignoire sur pieds, WC séparés, un carrelage beige, des carreaux de porcelaine, un mur bleu, un sol en carrelage de porcelaine, un lavabo encastré, un plan de toilette en quartz, un sol beige, une cabine de douche à porte battante et un plan de toilette blanc.
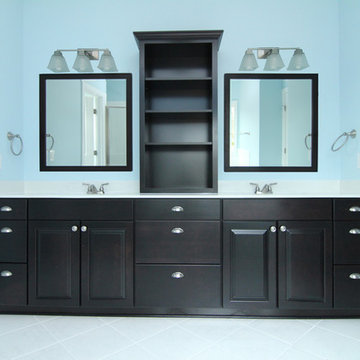
Blue master bathroom with white tile floor, soaking tub, glass enclosed shower, separate toilet room. Cantilever tub. Espresso cabinets. Framed mirrors. Open storage.
Raleigh Custom Homes built by Stanton Homes.

Idées déco pour une grande salle de bain principale campagne en bois foncé avec une baignoire indépendante, un mur blanc, un sol en bois brun, un lavabo encastré, un plan de toilette en marbre, un sol marron, un plan de toilette blanc et un placard avec porte à panneau encastré.

Family bathroom navy blue tiles in tub surround. Photo by Mike Chajecki.
Cette image montre une petite salle de bain traditionnelle en bois foncé pour enfant avec un placard à porte plane, une baignoire en alcôve, un combiné douche/baignoire, WC séparés, un carrelage bleu, un carrelage métro, un mur bleu, un sol en carrelage de céramique, un lavabo intégré, un plan de toilette en surface solide, un sol gris, une cabine de douche avec un rideau et un plan de toilette blanc.
Cette image montre une petite salle de bain traditionnelle en bois foncé pour enfant avec un placard à porte plane, une baignoire en alcôve, un combiné douche/baignoire, WC séparés, un carrelage bleu, un carrelage métro, un mur bleu, un sol en carrelage de céramique, un lavabo intégré, un plan de toilette en surface solide, un sol gris, une cabine de douche avec un rideau et un plan de toilette blanc.
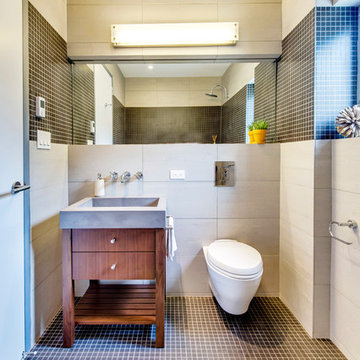
Idée de décoration pour une salle de bain design en bois foncé de taille moyenne avec un lavabo intégré, un plan de toilette en béton, WC suspendus, un carrelage gris, des carreaux de porcelaine, un sol en carrelage de terre cuite et un placard à porte plane.
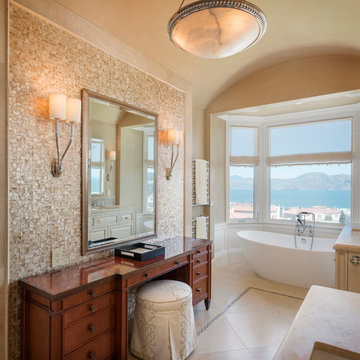
Aménagement d'une salle de bain classique en bois foncé avec une baignoire indépendante, un carrelage beige, un mur beige et un placard avec porte à panneau encastré.
Idées déco de salles de bain bleues en bois foncé
7