Idées déco de salles de bain bord de mer avec parquet foncé
Trier par :
Budget
Trier par:Populaires du jour
1 - 20 sur 302 photos
1 sur 3
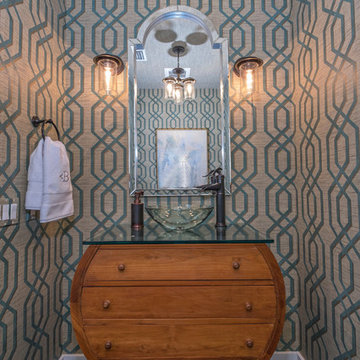
Exemple d'une petite salle d'eau bord de mer en bois brun avec un placard en trompe-l'oeil, parquet foncé, une vasque et un plan de toilette en verre.
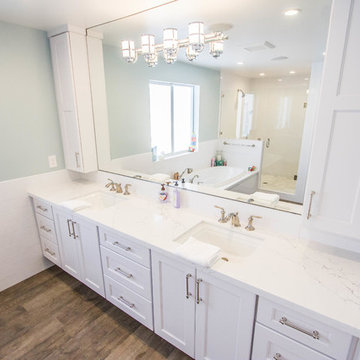
Cette image montre une grande douche en alcôve principale marine avec un placard à porte shaker, des portes de placard blanches, une baignoire posée, un mur gris, parquet foncé, un lavabo encastré, un plan de toilette en quartz, un sol marron, une cabine de douche à porte battante et un plan de toilette blanc.
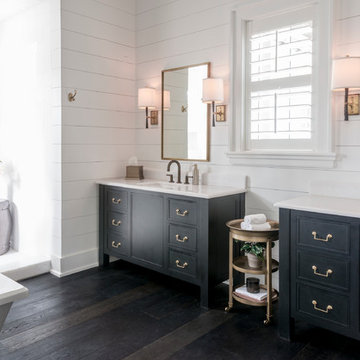
Idées déco pour une salle de bain principale bord de mer avec un lavabo encastré, des portes de placard noires, un mur blanc, parquet foncé, un plan de toilette en marbre, un placard avec porte à panneau encastré et une fenêtre.
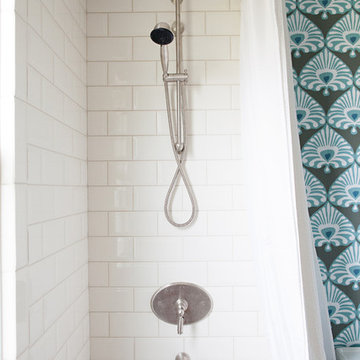
by What Shanni Saw
Idée de décoration pour une grande douche en alcôve marine pour enfant avec un placard avec porte à panneau encastré, des portes de placard blanches, une baignoire posée, WC séparés, un carrelage blanc, mosaïque, un mur multicolore, parquet foncé, un lavabo posé et un plan de toilette en quartz modifié.
Idée de décoration pour une grande douche en alcôve marine pour enfant avec un placard avec porte à panneau encastré, des portes de placard blanches, une baignoire posée, WC séparés, un carrelage blanc, mosaïque, un mur multicolore, parquet foncé, un lavabo posé et un plan de toilette en quartz modifié.
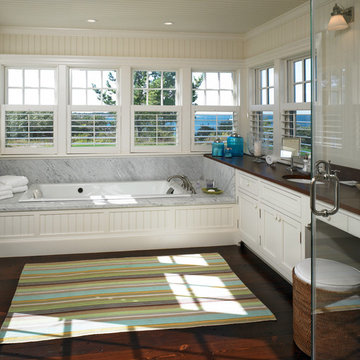
Cette photo montre une grande salle de bain principale bord de mer avec une baignoire posée, un lavabo encastré, un placard à porte affleurante, des portes de placard blanches, un plan de toilette en bois, une douche d'angle, un mur blanc, parquet foncé et un plan de toilette marron.
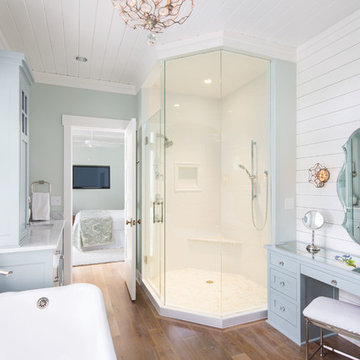
Inspiration pour une salle de bain marine avec un placard à porte shaker, des portes de placard grises, une baignoire indépendante, une douche d'angle, un carrelage blanc, un mur vert, parquet foncé, un lavabo encastré et une cabine de douche à porte battante.
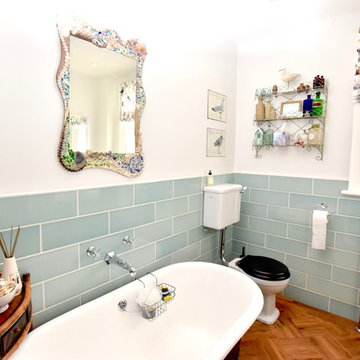
Fadi Metos Photography
Inspiration pour une salle de bain marine avec une baignoire indépendante, une douche ouverte, WC à poser, un carrelage vert, parquet foncé, un lavabo suspendu et une cabine de douche à porte coulissante.
Inspiration pour une salle de bain marine avec une baignoire indépendante, une douche ouverte, WC à poser, un carrelage vert, parquet foncé, un lavabo suspendu et une cabine de douche à porte coulissante.
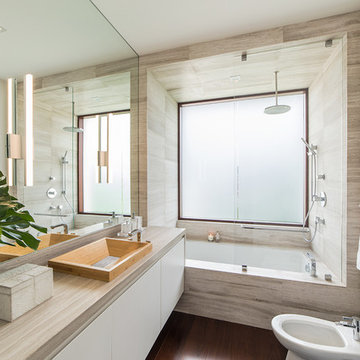
A bathroom is the one place in the house where our every day begins and comes to a close. It needs to be an intimate and sensual sanctuary inviting you to relax, refresh, and rejuvenate and this contemporary guest bathroom was designed to exude function, comfort, and sophistication in a tranquil private oasis.
Photography: Craig Denis
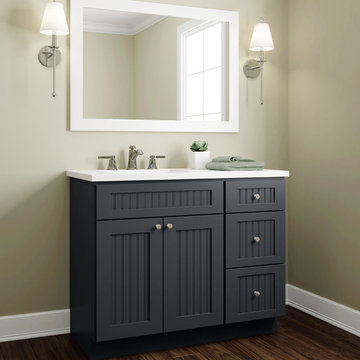
This nautical styled bathroom features Sherwin-Williams “Cyberspace” SW 7076 on Dura Supreme’s Craftsman Beaded Panel cabinet door style. This dark navy blue is subtle, neutral, and dramatic all at the same time. This color was selected for Dura Supreme’s 2017-2018 Curated Color Collection. Dura Supreme’s Curated Color Collection is a collection of cabinet paint colors that are always fresh, current and reflective of popular color trends for home interiors and cabinetry. This offering of colors is continuously updated as color trends shift.
Painted cabinetry is more popular than ever before and the color you select for your home should be a reflection of your personal taste and style. Our Personal Paint Match Program offers the entire Sherwin-William’s paint palette and Benjamin Moore’s paint palette, over 5,000 colors, for your new kitchen or bath cabinetry.
Color is a highly personal preference for most people and although there are specific colors that are considered “on trend” or fashionable, color choices should ultimately be based on what appeals to you personally. Homeowners often ask about color trends and how to incorporate them into newly designed or renovated interiors. And although trends and fashion should be taken into consideration, that should not be the only deciding factor. If you love a specific shade of green, select complementing neutrals and coordinating colors to create an entire palette that will remain an everlasting classic. It could be something as simple as being able to select the perfect shade of white that complements the countertop and tile and works well in a specific lighting situation. Our new Personal Paint Match system makes that process so much easier.
Request a FREE Dura Supreme Brochure Packet:
http://www.durasupreme.com/request-brochure
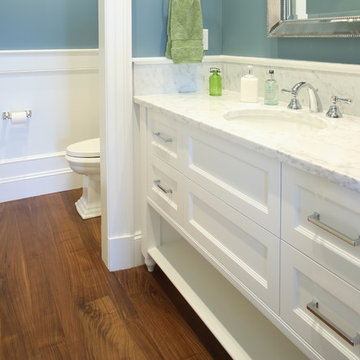
Ocean front home bath features white cabinetry and wainscot with dark walnut hardwood floors. Walnut floors are custom made by Hull Forest Products, www.hullforest.com. 1-800-928-9602. Nationwide shipping.
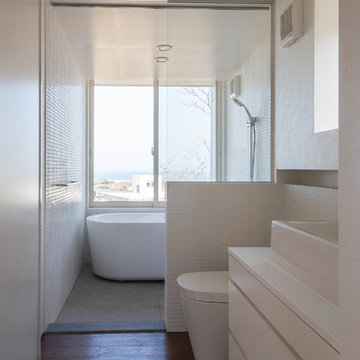
海が見えるセカンドハウスのバスルーム。
Cette photo montre une salle de bain bord de mer avec un placard à porte plane, des portes de placard blanches, une baignoire indépendante, WC à poser, un mur blanc, parquet foncé, une vasque, aucune cabine, une douche à l'italienne, un carrelage blanc et un sol marron.
Cette photo montre une salle de bain bord de mer avec un placard à porte plane, des portes de placard blanches, une baignoire indépendante, WC à poser, un mur blanc, parquet foncé, une vasque, aucune cabine, une douche à l'italienne, un carrelage blanc et un sol marron.
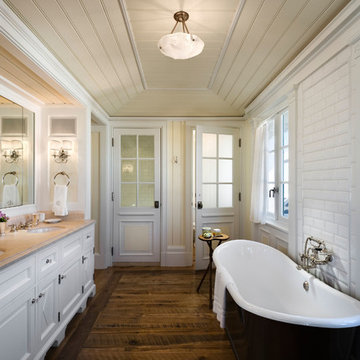
Peter Aaron
Idées déco pour une salle de bain bord de mer avec un lavabo encastré, un placard avec porte à panneau encastré, des portes de placard blanches, une baignoire indépendante, un carrelage blanc, un carrelage métro, un mur jaune et parquet foncé.
Idées déco pour une salle de bain bord de mer avec un lavabo encastré, un placard avec porte à panneau encastré, des portes de placard blanches, une baignoire indépendante, un carrelage blanc, un carrelage métro, un mur jaune et parquet foncé.
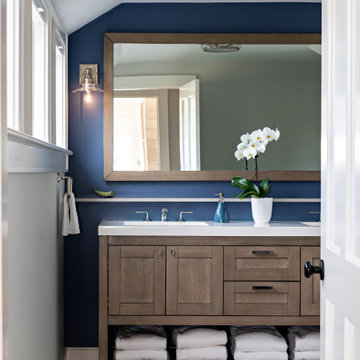
The challenge: take a run-of-the mill colonial-style house and turn it into a vibrant, Cape Cod beach home. The creative and resourceful crew at SV Design rose to the occasion and rethought the box. Given a coveted location and cherished ocean view on a challenging lot, SV’s architects looked for the best bang for the buck to expand where possible and open up the home inside and out. Windows were added to take advantage of views and outdoor spaces—also maximizing water-views were added in key locations.
The result: a home that causes the neighbors to stop the new owners and express their appreciation for making such a stunning improvement. A home to accommodate everyone and many years of enjoyment to come.
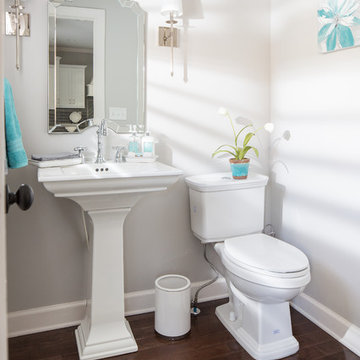
Existing laundry room converted to half bathroom.
Idées déco pour une petite salle d'eau bord de mer avec WC séparés, un carrelage blanc, des carreaux de porcelaine, un mur beige, parquet foncé, un lavabo de ferme, un sol marron et un plan de toilette blanc.
Idées déco pour une petite salle d'eau bord de mer avec WC séparés, un carrelage blanc, des carreaux de porcelaine, un mur beige, parquet foncé, un lavabo de ferme, un sol marron et un plan de toilette blanc.
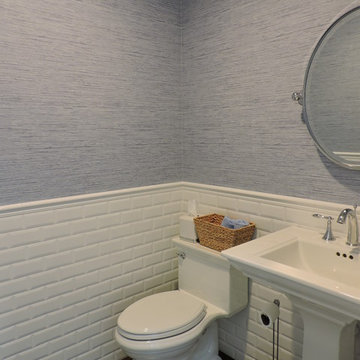
Half Bath Remodel in Quogue
Inspiration pour une salle d'eau marine de taille moyenne avec un lavabo de ferme, WC à poser, un carrelage blanc, un carrelage métro, un mur bleu, parquet foncé et un sol marron.
Inspiration pour une salle d'eau marine de taille moyenne avec un lavabo de ferme, WC à poser, un carrelage blanc, un carrelage métro, un mur bleu, parquet foncé et un sol marron.
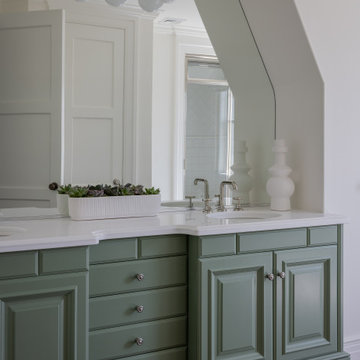
Photography by Michael J. Lee Photography
Idées déco pour une douche en alcôve principale bord de mer de taille moyenne avec un placard avec porte à panneau surélevé, des portes de placards vertess, WC séparés, un carrelage blanc, des carreaux de céramique, un mur blanc, parquet foncé, un lavabo encastré, un plan de toilette en quartz modifié, une cabine de douche à porte battante, un plan de toilette blanc, des toilettes cachées, meuble double vasque et meuble-lavabo encastré.
Idées déco pour une douche en alcôve principale bord de mer de taille moyenne avec un placard avec porte à panneau surélevé, des portes de placards vertess, WC séparés, un carrelage blanc, des carreaux de céramique, un mur blanc, parquet foncé, un lavabo encastré, un plan de toilette en quartz modifié, une cabine de douche à porte battante, un plan de toilette blanc, des toilettes cachées, meuble double vasque et meuble-lavabo encastré.
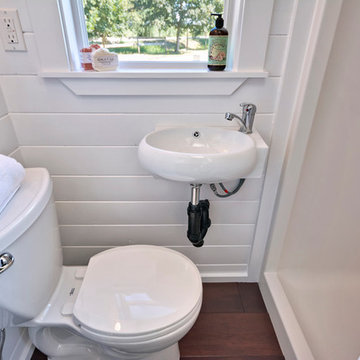
James Alfred Photography
Cette image montre une petite douche en alcôve marine avec WC à poser, un mur blanc, parquet foncé et un lavabo suspendu.
Cette image montre une petite douche en alcôve marine avec WC à poser, un mur blanc, parquet foncé et un lavabo suspendu.
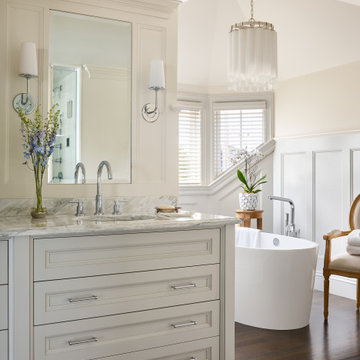
This North Shore residence captures commanding views of the ocean, while maintaining a sense of privacy for the homeowners. Their priorities focused on thoughtful design, evolving from a restoration of a small summer cottage into a new home, well sited on a narrow lot. SV Design worked within the constraints of conservation and a flood zone to create a masterpiece of charm and appeal. The home reflects the tastes of the owners, who remained involved through every step of the process. Natural light is well utilized, the open layout provides ease in entertaining and in day to day living, and the views are captured from assorted vantage points. Personalized accents abound throughout the property--- warm wood flooring, stone accents--- both inside and outside of the home, a kitchen with clean lines and efficient storage space, and a butler’s pantry. The design of the property is aesthetically pleasing, creative, and functional; most of all, it fulfilled the visions of the clients.

Réalisation d'une salle de bain principale marine avec un placard à porte shaker, des portes de placard turquoises, une baignoire indépendante, un carrelage bleu, un carrelage métro, un mur blanc, parquet foncé, un lavabo encastré, un sol marron, un plan de toilette blanc, un espace douche bain et une cabine de douche à porte coulissante.
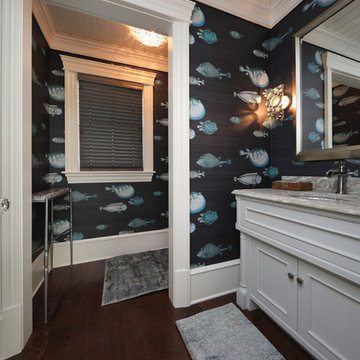
Idée de décoration pour une grande salle d'eau marine avec un lavabo encastré, des portes de placard blanches, un mur multicolore, parquet foncé et un sol marron.
Idées déco de salles de bain bord de mer avec parquet foncé
1