Idées déco de salles de bain bord de mer avec un espace douche bain
Trier par :
Budget
Trier par:Populaires du jour
61 - 80 sur 406 photos
1 sur 3

Cette image montre une grande salle de bain principale marine en bois clair avec un placard à porte shaker, une baignoire indépendante, un espace douche bain, WC séparés, un carrelage beige, des carreaux de céramique, un mur beige, un sol en marbre, un lavabo encastré, un plan de toilette en marbre, un sol beige, aucune cabine, un plan de toilette blanc, un banc de douche, meuble double vasque et meuble-lavabo encastré.

Cette photo montre une petite salle d'eau bord de mer avec un placard avec porte à panneau encastré, des portes de placard blanches, une baignoire indépendante, un espace douche bain, WC à poser, un carrelage blanc, un mur blanc, un sol en carrelage de céramique, un lavabo posé, un sol gris, une cabine de douche à porte battante, un plan de toilette gris, meuble double vasque et meuble-lavabo encastré.
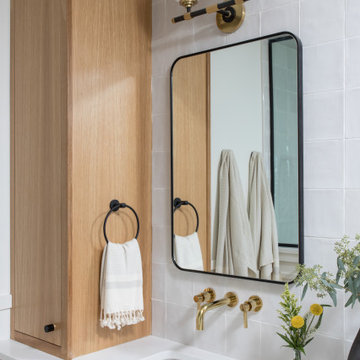
This project was a primary suite remodel that we began pre-pandemic. The primary bedroom was an addition to this waterfront home and we added character with bold board-and-batten statement wall, rich natural textures, and brushed metals. The primary bathroom received a custom white oak vanity that spanned over nine feet long, brass and matte black finishes, and an oversized steam shower in Zellige-inspired tile.

Réalisation d'une salle de bain principale marine avec un placard à porte shaker, des portes de placard turquoises, une baignoire indépendante, un carrelage bleu, un carrelage métro, un mur blanc, parquet foncé, un lavabo encastré, un sol marron, un plan de toilette blanc, un espace douche bain et une cabine de douche à porte coulissante.
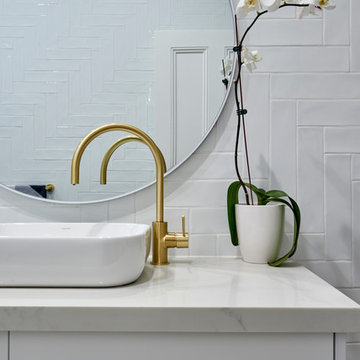
Idées déco pour une grande salle de bain principale bord de mer avec un placard à porte shaker, des portes de placard blanches, un plan de toilette en quartz modifié, une baignoire indépendante, un espace douche bain, WC suspendus, un carrelage blanc, un carrelage métro, un mur blanc, une vasque, aucune cabine, un plan de toilette blanc, un sol en carrelage de céramique et un sol marron.

Primary bathroom with shower and tub in wet room
Idée de décoration pour une grande salle de bain principale marine en bois clair et bois avec un placard à porte plane, une baignoire posée, un espace douche bain, un carrelage noir, des carreaux de céramique, un mur noir, sol en béton ciré, un lavabo encastré, un plan de toilette en béton, un sol gris, aucune cabine, un plan de toilette gris, une niche, meuble double vasque, meuble-lavabo suspendu et un plafond en bois.
Idée de décoration pour une grande salle de bain principale marine en bois clair et bois avec un placard à porte plane, une baignoire posée, un espace douche bain, un carrelage noir, des carreaux de céramique, un mur noir, sol en béton ciré, un lavabo encastré, un plan de toilette en béton, un sol gris, aucune cabine, un plan de toilette gris, une niche, meuble double vasque, meuble-lavabo suspendu et un plafond en bois.
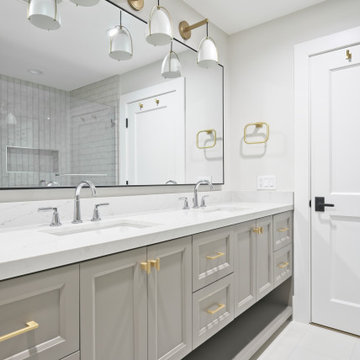
Idée de décoration pour une grande salle d'eau marine avec un placard à porte shaker, des portes de placard grises, une baignoire indépendante, un espace douche bain, un carrelage gris, un mur blanc, un sol en carrelage de céramique, un lavabo encastré, un plan de toilette en quartz modifié, un sol blanc, une cabine de douche à porte coulissante, un plan de toilette blanc, meuble double vasque, meuble-lavabo sur pied et des carreaux de porcelaine.
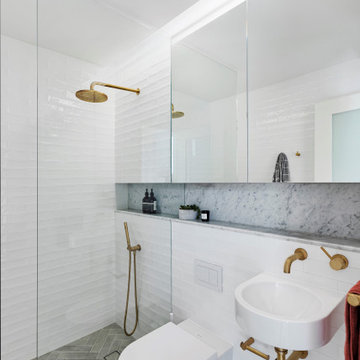
Mirrored vanity with integrated lighting & wall hung sink
Inspiration pour une petite salle de bain principale marine avec des portes de placard grises, un espace douche bain, WC suspendus, un carrelage blanc, des carreaux de céramique, un mur bleu, un sol en carrelage de céramique, un lavabo suspendu, un plan de toilette en marbre, un sol gris, aucune cabine, un plan de toilette gris, meuble simple vasque et meuble-lavabo encastré.
Inspiration pour une petite salle de bain principale marine avec des portes de placard grises, un espace douche bain, WC suspendus, un carrelage blanc, des carreaux de céramique, un mur bleu, un sol en carrelage de céramique, un lavabo suspendu, un plan de toilette en marbre, un sol gris, aucune cabine, un plan de toilette gris, meuble simple vasque et meuble-lavabo encastré.
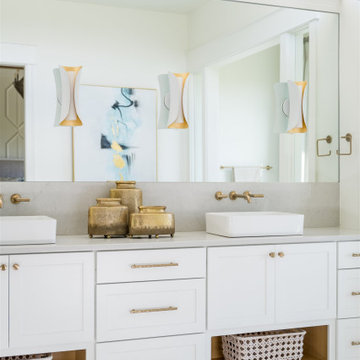
A neutral color palette punctuated by warm wood tones and large windows create a comfortable, natural environment that combines casual southern living with European coastal elegance. The 10-foot tall pocket doors leading to a covered porch were designed in collaboration with the architect for seamless indoor-outdoor living. Decorative house accents including stunning wallpapers, vintage tumbled bricks, and colorful walls create visual interest throughout the space. Beautiful fireplaces, luxury furnishings, statement lighting, comfortable furniture, and a fabulous basement entertainment area make this home a welcome place for relaxed, fun gatherings.
---
Project completed by Wendy Langston's Everything Home interior design firm, which serves Carmel, Zionsville, Fishers, Westfield, Noblesville, and Indianapolis.
For more about Everything Home, click here: https://everythinghomedesigns.com/
To learn more about this project, click here:
https://everythinghomedesigns.com/portfolio/aberdeen-living-bargersville-indiana/

Idée de décoration pour une petite salle d'eau marine avec un espace douche bain, un carrelage blanc, un sol en carrelage de céramique, un carrelage métro, un plan vasque, un sol multicolore et une cabine de douche avec un rideau.
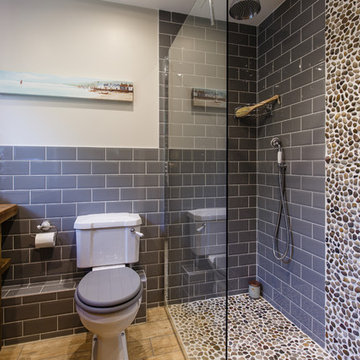
The Brief: to create a wet room that invokes feelings of the sea. The pebble tiles create a wonderful foot massage as you walk in as well as adding depth and interest. The bespoke, hand made rustic vanity unit, gives plenty of storage space, whilst adding a warm touch to the overall look of the bathroom. The shine from the grey metro tiles means that rather than feeling small, this bathroom gives a sense of space and light.
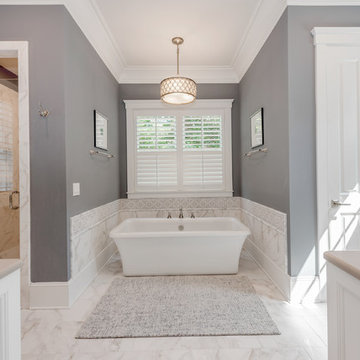
Exemple d'une grande salle de bain principale bord de mer avec un placard à porte shaker, des portes de placard blanches, une baignoire en alcôve, un espace douche bain, WC à poser, un carrelage gris, du carrelage en marbre, un mur gris, un sol en marbre, un lavabo posé, un plan de toilette en quartz modifié, un sol blanc, une cabine de douche à porte battante et un plan de toilette beige.
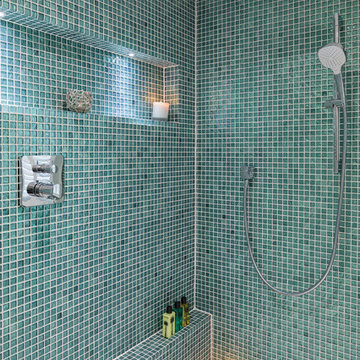
Sea-green and teal mosaic tiles, and bleached wood-look tiles on the floor work together perfectly in this ensuite master shower room. A double-size sink and plenty of storage complete the picture.
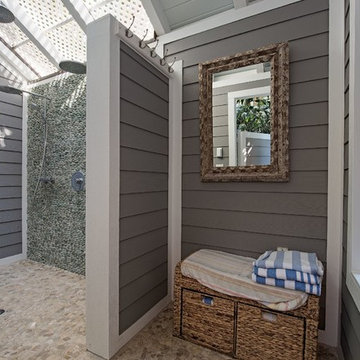
Réalisation d'une salle de bain marine avec un espace douche bain, un mur gris, un sol en galet, un sol beige et aucune cabine.
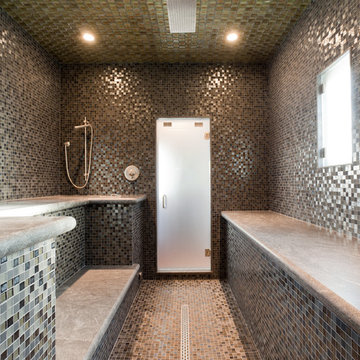
Stephen Sullivan Inc.
Cette image montre une grande salle de bain principale marine avec un espace douche bain, un carrelage gris, mosaïque, un mur gris, un sol en carrelage de terre cuite, un sol beige et une cabine de douche à porte battante.
Cette image montre une grande salle de bain principale marine avec un espace douche bain, un carrelage gris, mosaïque, un mur gris, un sol en carrelage de terre cuite, un sol beige et une cabine de douche à porte battante.
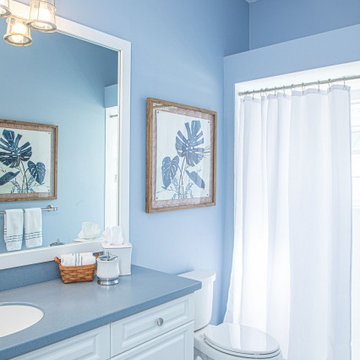
Our Tampa studio transformed this beach home into one fit for royalty! We added a bright palette and fun beachy colors to create a fun, playful vibe while staying focused on sophistication and elegance. Every corner of this home is thoughtfully designed to incorporate the relaxing holiday ambience of a perfect beach house.
---
Project designed by interior design studio Home Frosting. They serve the entire Tampa Bay area including South Tampa, Clearwater, Belleair, and St. Petersburg.
For more about Home Frosting, see here: https://homefrosting.com/
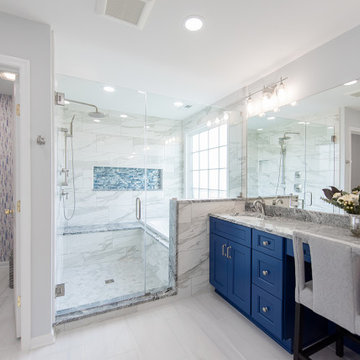
Masterbath remodel. Utilizing the existing space this master bathroom now looks and feels larger than ever. The homeowner was amazed by the wasted space in the existing bath design.
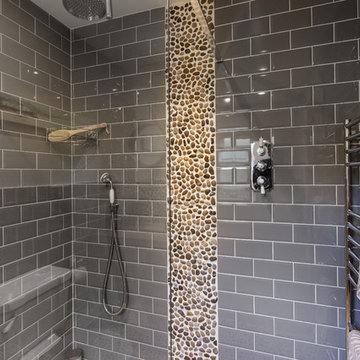
The Brief: to create a wet room that invokes feelings of the sea. The pebble tiles create a wonderful foot massage as you walk in as well as adding depth and interest. The bespoke, hand made rustic vanity unit, gives plenty of storage space, whilst adding a warm touch to the overall look of the bathroom. The shine from the grey metro tiles means that rather than feeling small, this bathroom gives a sense of space and light.
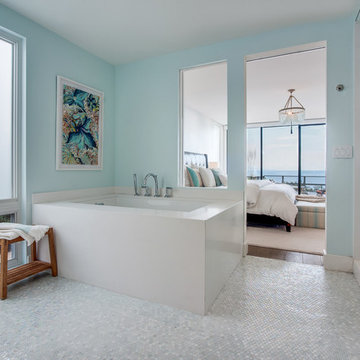
Cette image montre une salle de bain principale marine en bois clair avec un placard à porte plane, un espace douche bain, des plaques de verre, un mur bleu, un lavabo posé, un plan de toilette en quartz modifié, une baignoire encastrée et un carrelage blanc.
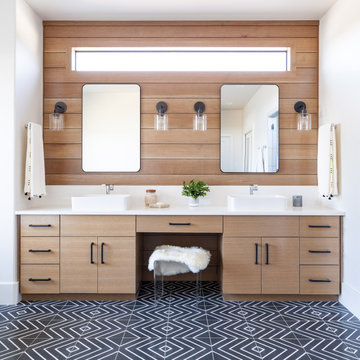
Cette image montre une salle de bain principale et blanche et bois marine en bois brun avec un placard à porte plane, une baignoire indépendante, un espace douche bain, un mur blanc, un lavabo encastré, une cabine de douche à porte battante, un plan de toilette blanc, meuble double vasque et meuble-lavabo encastré.
Idées déco de salles de bain bord de mer avec un espace douche bain
4