Idées déco de salles de bain bord de mer avec un placard avec porte à panneau surélevé
Trier par :
Budget
Trier par:Populaires du jour
161 - 180 sur 1 397 photos
1 sur 3
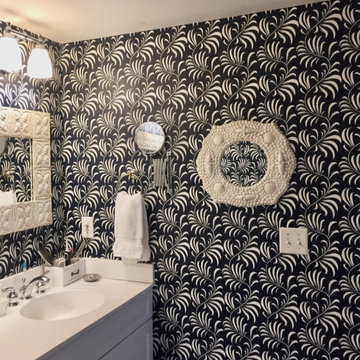
Cette image montre une grande salle de bain principale marine avec un placard avec porte à panneau surélevé, des portes de placard blanches, une baignoire encastrée, une douche d'angle, WC à poser, un carrelage beige, des carreaux de céramique, un mur multicolore, un sol en carrelage de céramique, un lavabo intégré, un plan de toilette en surface solide, un sol beige, une cabine de douche à porte battante, un plan de toilette blanc, des toilettes cachées, meuble double vasque, meuble-lavabo encastré et du papier peint.
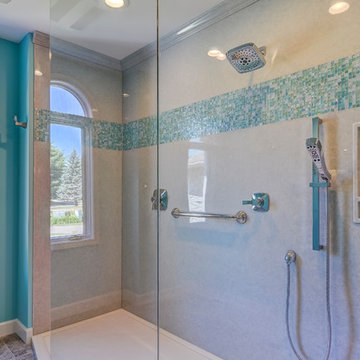
This open master bathroom brings the blues and greens of the ocean into this Central Illinois condo. Inset style cabinets from Showplace Wood Products in the gorgeous color Reflecting Pool, along with accent tile (Daltile City Lights Series in South Beach) backsplash and broad horizontal stripe in shower carry the them throughout.
The Onyx Collection vanity top with integrated sinks as well as shower base, walls, custom bench and crown moulding offer the easy maintenance without forfeiting quality and style. We love the floor to ceiling glass panels and decorative mirrors that allow light to flow and reflect in this sunny bathroom.
Don't miss the custom bench and hand held shower fixture with diverter for relaxed bathing.

After: This bathroom turned out beautifully! 12x12 porcelain tile graces the shower walls, with a corresponding mosaic border. Brushed nickel accessories accompanied with a clean quartz countertop polish the space. The wood style tile flooring matches well with the wall tile.
These are the before and after pictures of a large master bathroom remodel that was done by Steve White (owner of Bathroom Remodeling Teacher and SRW Contracting, Inc.) Steve has been a bathroom remodeling contractor in the Pittsburgh area since 2008.
Steve has created easy-to-follow courses that enable YOU to build your own bathroom. He has compiled all of his industry knowledge and tips & tricks into several courses he offers online to pass his knowledge on to you. He makes it possible for you to BUILD a bathroom just like this coastal style master bathroom. Check out his courses by visiting the Bathroom Remodeling Teacher website at:
https://www.bathroomremodelingteacher.com/learn.
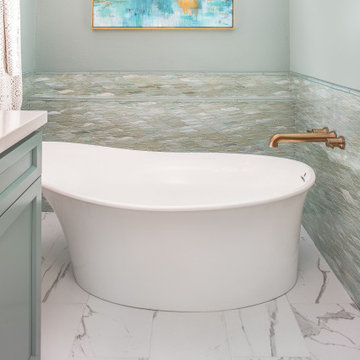
This Cardiff home remodel truly captures the relaxed elegance that this homeowner desired. The kitchen, though small in size, is the center point of this home and is situated between a formal dining room and the living room. The selection of a gorgeous blue-grey color for the lower cabinetry gives a subtle, yet impactful pop of color. Paired with white upper cabinets, beautiful tile selections, and top of the line JennAir appliances, the look is modern and bright. A custom hood and appliance panels provide rich detail while the gold pulls and plumbing fixtures are on trend and look perfect in this space. The fireplace in the family room also got updated with a beautiful new stone surround. Finally, the master bathroom was updated to be a serene, spa-like retreat. Featuring a spacious double vanity with stunning mirrors and fixtures, large walk-in shower, and gorgeous soaking bath as the jewel of this space. Soothing hues of sea-green glass tiles create interest and texture, giving the space the ultimate coastal chic aesthetic.
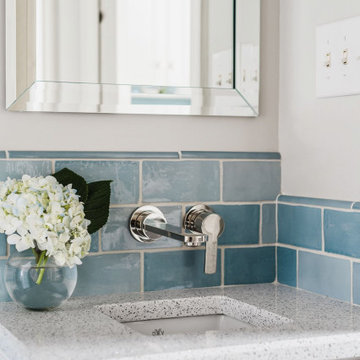
Réalisation d'une petite salle d'eau marine avec un placard avec porte à panneau surélevé, des portes de placard blanches, WC séparés, un carrelage bleu, des carreaux de céramique, un mur bleu, un sol en carrelage de céramique, un lavabo encastré, un plan de toilette en quartz modifié, un plan de toilette blanc, meuble simple vasque et meuble-lavabo encastré.
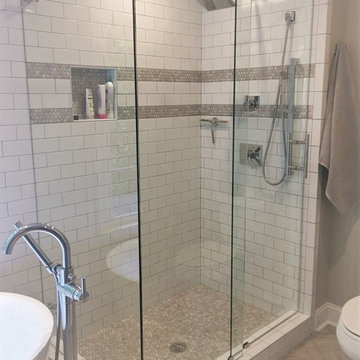
Exemple d'une salle de bain principale bord de mer en bois foncé de taille moyenne avec un placard avec porte à panneau surélevé, une baignoire indépendante, une douche d'angle, un carrelage blanc, un carrelage métro, un mur beige, un lavabo encastré, un plan de toilette en marbre, un sol multicolore et une cabine de douche à porte battante.
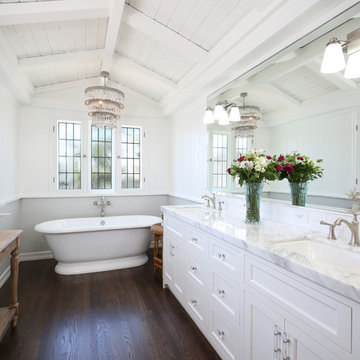
Vincent R Ivicevic
Exemple d'une salle de bain bord de mer avec un placard avec porte à panneau surélevé, des portes de placard blanches, une baignoire indépendante, un carrelage gris, des carreaux de céramique, un mur gris, parquet foncé, un lavabo encastré et un plan de toilette en marbre.
Exemple d'une salle de bain bord de mer avec un placard avec porte à panneau surélevé, des portes de placard blanches, une baignoire indépendante, un carrelage gris, des carreaux de céramique, un mur gris, parquet foncé, un lavabo encastré et un plan de toilette en marbre.
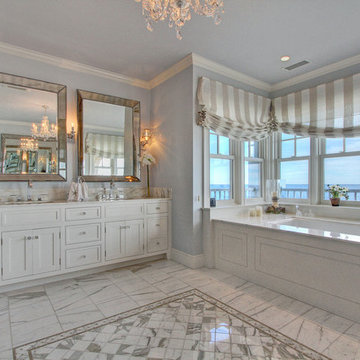
Master bathroom with marble calcatta tile, tub deck, and glass enclosed shower.
Cette photo montre une grande salle de bain principale bord de mer avec un lavabo intégré, un placard avec porte à panneau surélevé, des portes de placard blanches, un plan de toilette en marbre, une baignoire posée, un mur gris, un sol en marbre, une douche ouverte, un carrelage blanc et un carrelage de pierre.
Cette photo montre une grande salle de bain principale bord de mer avec un lavabo intégré, un placard avec porte à panneau surélevé, des portes de placard blanches, un plan de toilette en marbre, une baignoire posée, un mur gris, un sol en marbre, une douche ouverte, un carrelage blanc et un carrelage de pierre.
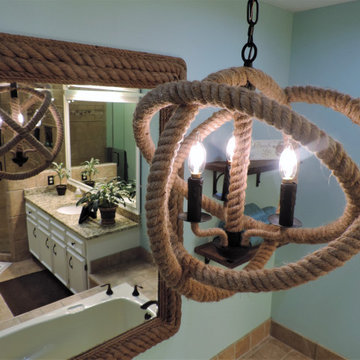
This coastal inspired Master Bathroom was transformed with a new wall color, cabinet color, frames for the mirrors & accessories!
Idée de décoration pour une grande salle de bain principale marine avec un placard avec porte à panneau surélevé, des portes de placard blanches, une baignoire posée, une douche d'angle, WC séparés, un mur bleu, tomettes au sol, un lavabo posé, un plan de toilette en quartz, un sol beige, une cabine de douche à porte battante et un plan de toilette multicolore.
Idée de décoration pour une grande salle de bain principale marine avec un placard avec porte à panneau surélevé, des portes de placard blanches, une baignoire posée, une douche d'angle, WC séparés, un mur bleu, tomettes au sol, un lavabo posé, un plan de toilette en quartz, un sol beige, une cabine de douche à porte battante et un plan de toilette multicolore.
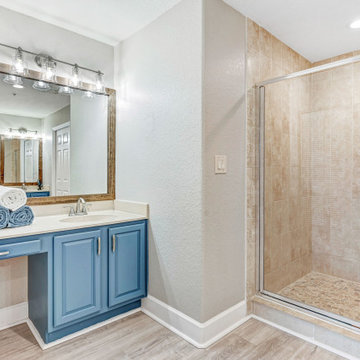
A 2005 built Cape Canaveral condo updated to 2021 Coastal Chic. Shower floor was updated to a custom, locally made pebble tile to compliment existing shower wall tile. Vanity received a pop of color and new fixtures, along with new lighting and rustic frame around the mirror.
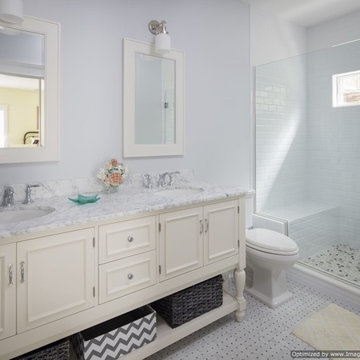
The master bath has double sinks, marble countertop and floor, white tile shower and rimless shower doors. Easy care for beach cottage living. Photography by John Martinelli
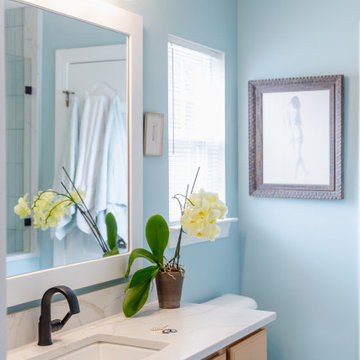
The vanity is original, it functions well and the clients opted to re-use to save costs and conserve (less to go in a land fill.) Durable quartz was selected for the new counter, as well as the shower bench and trim pieces.
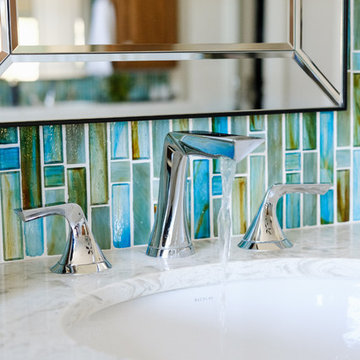
Master Bathroom revenovated to become bright while and spacious. Using the existing white vanities, we topped them with a white and grey quartz countertop. Adding The light warm wood cabinets to each side of the sink allows for optimal bathroom storage and also a breath of warmth that the bathroom desperately needed. The large mirror and Chrome fixtures added a touch of metal to the space which allows the Turquoise backsplash glass tile to vividly shine through. The freestanding tub sits on a dark porcelain tile platform, light roman shades cover the windows and a chair sits as sculpture.
Designed By Danielle Perkins @ Danielle Interior Design & Decor
Taylor Allan Creative Photography
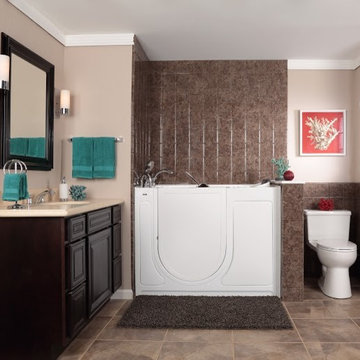
Idée de décoration pour une salle de bain principale marine en bois foncé de taille moyenne avec un placard avec porte à panneau surélevé, une baignoire en alcôve, un combiné douche/baignoire, WC séparés, un carrelage beige, des carreaux de céramique, un mur beige, un sol en carrelage de céramique, un lavabo encastré et un plan de toilette en surface solide.
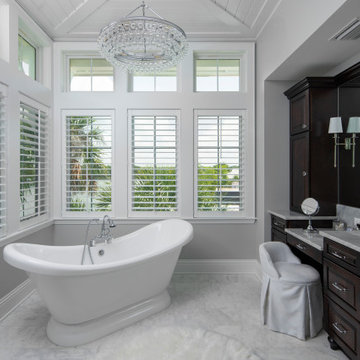
Réalisation d'une salle de bain marine en bois foncé avec un placard avec porte à panneau surélevé, une baignoire indépendante, un mur gris, un lavabo encastré, un sol blanc, un plan de toilette gris, meuble-lavabo encastré et un plafond voûté.
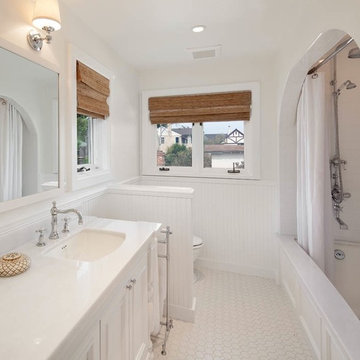
Completely remodeled master bath. I took the era of the house and made the design to compliment through the subway tile, wainscoting, and exposed fixtures, but added Carrara marble to make it more modern.
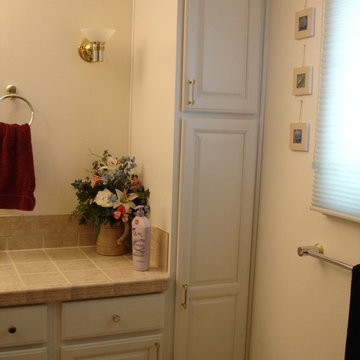
Jacob Harris
Idée de décoration pour une salle de bain principale marine de taille moyenne avec un lavabo posé, un placard avec porte à panneau surélevé, des portes de placard blanches, un plan de toilette en carrelage, un carrelage beige, des carreaux de céramique, un mur vert et un sol en carrelage de céramique.
Idée de décoration pour une salle de bain principale marine de taille moyenne avec un lavabo posé, un placard avec porte à panneau surélevé, des portes de placard blanches, un plan de toilette en carrelage, un carrelage beige, des carreaux de céramique, un mur vert et un sol en carrelage de céramique.
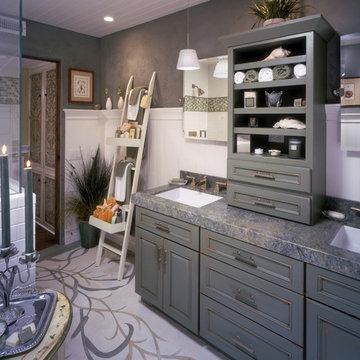
Martin King Photography
Inspiration pour une salle de bain principale marine de taille moyenne avec un placard avec porte à panneau surélevé, des portes de placards vertess, une douche d'angle, un carrelage blanc, un carrelage métro, un mur gris, un lavabo encastré, un plan de toilette en granite, un sol blanc, une cabine de douche à porte battante et un plan de toilette gris.
Inspiration pour une salle de bain principale marine de taille moyenne avec un placard avec porte à panneau surélevé, des portes de placards vertess, une douche d'angle, un carrelage blanc, un carrelage métro, un mur gris, un lavabo encastré, un plan de toilette en granite, un sol blanc, une cabine de douche à porte battante et un plan de toilette gris.
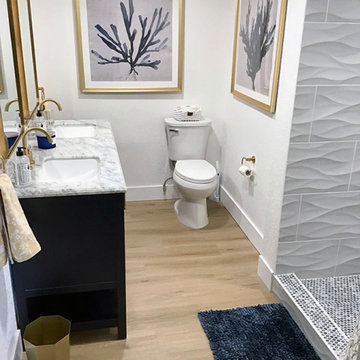
Cette photo montre une douche en alcôve principale bord de mer de taille moyenne avec un placard avec porte à panneau surélevé, des portes de placard bleues, un mur blanc, sol en stratifié, un lavabo encastré, un plan de toilette en quartz modifié, un sol marron, un plan de toilette gris, meuble-lavabo sur pied, WC séparés, un carrelage blanc, des carreaux de porcelaine, une cabine de douche avec un rideau et meuble double vasque.
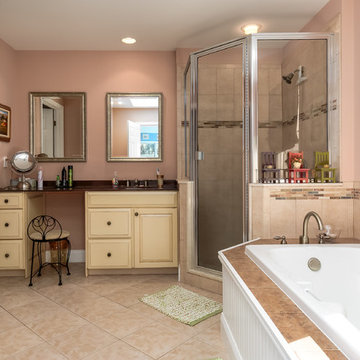
Photography by Steve Edwards
Cette photo montre une salle de bain principale bord de mer de taille moyenne avec un placard avec porte à panneau surélevé, des portes de placard beiges, une baignoire posée, une douche d'angle, un carrelage beige, des carreaux de céramique, un mur rose, un sol en carrelage de céramique, un lavabo encastré, un sol beige et une cabine de douche à porte battante.
Cette photo montre une salle de bain principale bord de mer de taille moyenne avec un placard avec porte à panneau surélevé, des portes de placard beiges, une baignoire posée, une douche d'angle, un carrelage beige, des carreaux de céramique, un mur rose, un sol en carrelage de céramique, un lavabo encastré, un sol beige et une cabine de douche à porte battante.
Idées déco de salles de bain bord de mer avec un placard avec porte à panneau surélevé
9