Idées déco de salles de bain bord de mer avec un plan de toilette noir
Trier par :
Budget
Trier par:Populaires du jour
141 - 160 sur 183 photos
1 sur 3
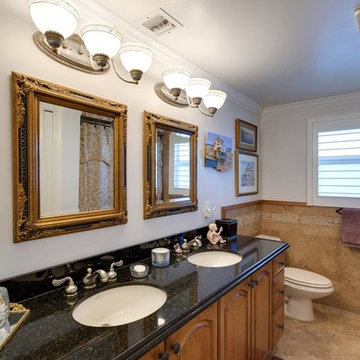
Bathroom
Cette photo montre une salle de bain principale bord de mer en bois brun de taille moyenne avec un placard avec porte à panneau surélevé, une baignoire en alcôve, un combiné douche/baignoire, WC à poser, un carrelage beige, des carreaux de céramique, un mur beige, un sol en carrelage de céramique, un lavabo encastré, un plan de toilette en granite, un sol beige, une cabine de douche avec un rideau et un plan de toilette noir.
Cette photo montre une salle de bain principale bord de mer en bois brun de taille moyenne avec un placard avec porte à panneau surélevé, une baignoire en alcôve, un combiné douche/baignoire, WC à poser, un carrelage beige, des carreaux de céramique, un mur beige, un sol en carrelage de céramique, un lavabo encastré, un plan de toilette en granite, un sol beige, une cabine de douche avec un rideau et un plan de toilette noir.
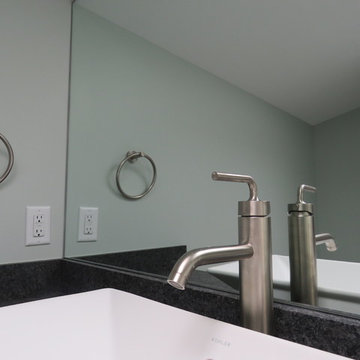
Idée de décoration pour une salle de bain principale marine de taille moyenne avec une baignoire posée, WC à poser, un carrelage multicolore, des carreaux de céramique, un mur vert, un sol en carrelage de céramique, une vasque, un plan de toilette en granite, un sol beige, une cabine de douche à porte coulissante et un plan de toilette noir.
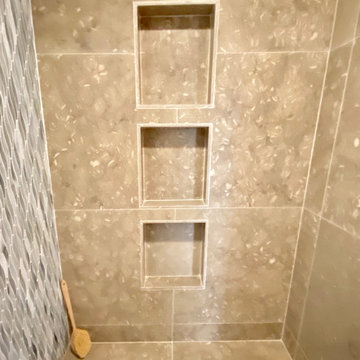
We made this principal bath lighter and brighter using natural materials and new lighting. The sea-glass limestone sets off the glass shower accent wall beautifully while the sculpted edge tile anchors the tub. Using Slipper Satin No. 2004 by Farrow and Ball on the cabinets and a light wood-look porcelain on the floors blended all the colors together making this a relaxing get a way for our happy clients.
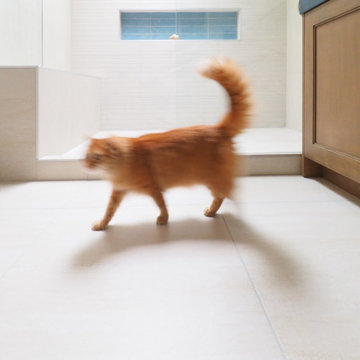
This precious creature wanted to participate in the photoshoot, but failed to stand still :)
Idées déco pour une salle de bain principale bord de mer de taille moyenne avec un placard en trompe-l'oeil, des portes de placard marrons, une douche double, WC séparés, un carrelage beige, des carreaux de porcelaine, un mur beige, un sol en carrelage de porcelaine, un plan de toilette en quartz modifié, un sol beige, un plan de toilette noir, un banc de douche et meuble-lavabo sur pied.
Idées déco pour une salle de bain principale bord de mer de taille moyenne avec un placard en trompe-l'oeil, des portes de placard marrons, une douche double, WC séparés, un carrelage beige, des carreaux de porcelaine, un mur beige, un sol en carrelage de porcelaine, un plan de toilette en quartz modifié, un sol beige, un plan de toilette noir, un banc de douche et meuble-lavabo sur pied.
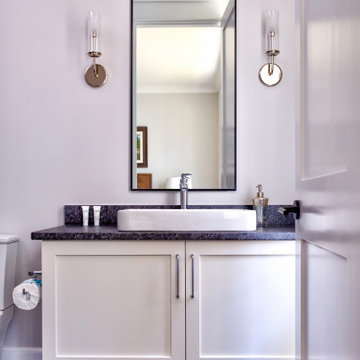
This brand new Beach House took 2 and half years to complete. The home owners art collection inspired the interior design. The artwork starts in the entry and continues down the hall to the 6 bedrooms.
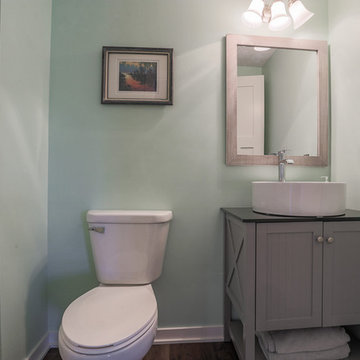
The pale green color of these walls was inspired by a special painting of the homeowners.
Réalisation d'une salle de bain marine avec un placard en trompe-l'oeil, des portes de placard grises, un mur vert, une vasque et un plan de toilette noir.
Réalisation d'une salle de bain marine avec un placard en trompe-l'oeil, des portes de placard grises, un mur vert, une vasque et un plan de toilette noir.
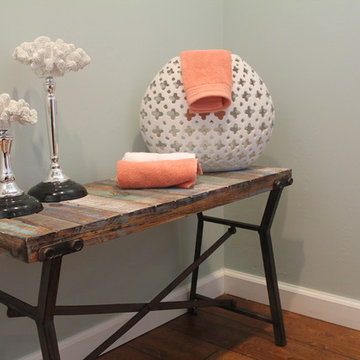
Idée de décoration pour une petite salle d'eau marine en bois brun avec WC à poser, un mur gris, un sol en bois brun, un lavabo posé, un plan de toilette en surface solide, un sol marron et un plan de toilette noir.
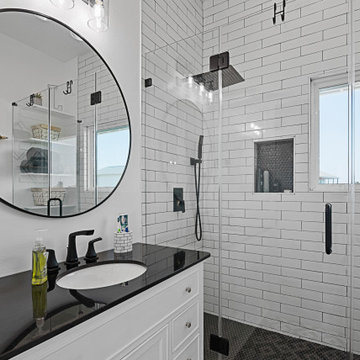
Inspiration pour une salle d'eau marine de taille moyenne avec un placard à porte shaker, des portes de placard blanches, WC à poser, un carrelage blanc, un carrelage métro, un mur blanc, carreaux de ciment au sol, un lavabo encastré, un plan de toilette en quartz modifié, un sol multicolore, une cabine de douche à porte battante, un plan de toilette noir, meuble double vasque, meuble-lavabo sur pied et un plafond voûté.
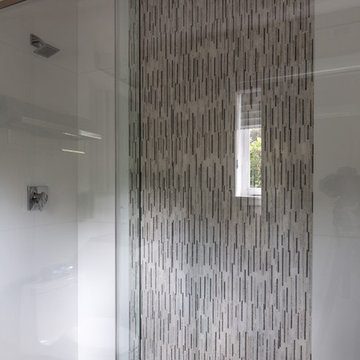
Idée de décoration pour une salle de bain marine de taille moyenne pour enfant avec un placard à porte plane, des portes de placard blanches, un espace douche bain, WC séparés, un carrelage blanc, des carreaux de céramique, un mur blanc, un sol en travertin, un lavabo encastré, un plan de toilette en granite, un sol beige, une cabine de douche à porte coulissante et un plan de toilette noir.

Two step door profile.
Idées déco pour une salle de bain principale bord de mer de taille moyenne avec un placard en trompe-l'oeil, des portes de placard marrons, une douche double, WC séparés, un carrelage beige, des carreaux de porcelaine, un mur beige, un sol en carrelage de porcelaine, un plan de toilette en quartz modifié, un sol beige, un plan de toilette noir, un banc de douche et meuble-lavabo sur pied.
Idées déco pour une salle de bain principale bord de mer de taille moyenne avec un placard en trompe-l'oeil, des portes de placard marrons, une douche double, WC séparés, un carrelage beige, des carreaux de porcelaine, un mur beige, un sol en carrelage de porcelaine, un plan de toilette en quartz modifié, un sol beige, un plan de toilette noir, un banc de douche et meuble-lavabo sur pied.
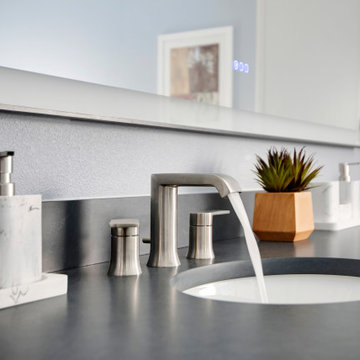
Primary bathroom renovation in the Timber Greens area of New Port Richey. New shaker style cabinetry, plank tile flooring, custom shower glass, and beautiful porcelain shower tiles finish this project off.
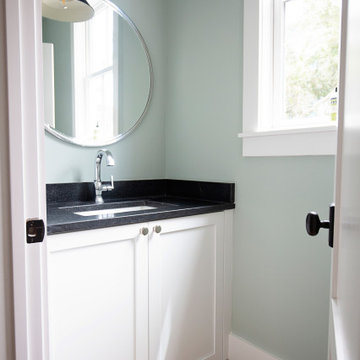
Project Number: M1166
Design/Manufacturer/Installer: Marquis Fine Cabinetry
Collection: Classico
Finishes: Designer White
Features: Hardware Bar Pulls (Satin Nickel), Under Cabinet Lighting, Adjustable Legs/Soft Close (Standard)

The master bathroom features a custom flat panel vanity with Caesarstone countertop, onyx look porcelain wall tiles, patterned cement floor tiles and a metallic look accent tile around the mirror, over the toilet and on the shampoo niche.
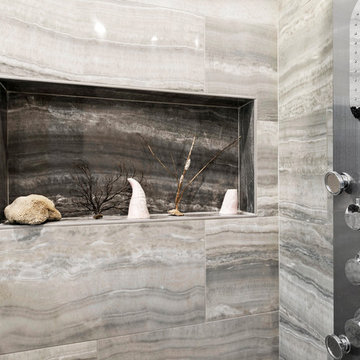
The master bathroom features a custom flat panel vanity with Caesarstone countertop, onyx look porcelain wall tiles, patterned cement floor tiles and a metallic look accent tile around the mirror, over the toilet and on the shampoo niche.

Exemple d'une douche en alcôve bord de mer de taille moyenne pour enfant avec un placard à porte plane, des portes de placard blanches, WC séparés, un carrelage blanc, des carreaux de porcelaine, un mur blanc, un sol en carrelage de céramique, un lavabo encastré, un plan de toilette en quartz modifié, un sol bleu, une cabine de douche à porte battante, un plan de toilette noir, meuble simple vasque, meuble-lavabo encastré et du lambris de bois.
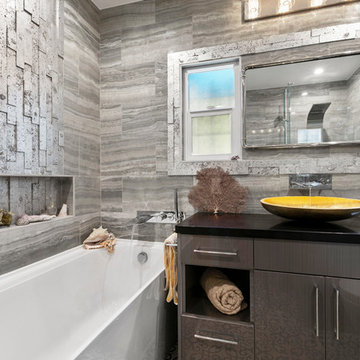
The master bathroom features a custom flat panel vanity with Caesarstone countertop, onyx look porcelain wall tiles, patterned cement floor tiles and a metallic look accent tile around the mirror, over the toilet and on the shampoo niche. The golden sink creates a focal point while still matching the look of the bathroom.
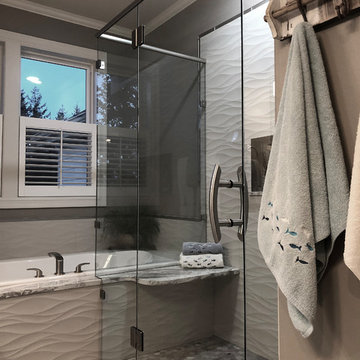
Open feel with with curbless shower entry and glass surround.
This master bath suite has the feel of waves and the seaside while including luxury and function. The shower now has a curbless entry, large seat, glass surround and personalized niche. All new fixtures and lighting. Materials have a cohesive mix with accents of flat top pebbles, beach glass and shimmering glass tile. Large format porcelain tiles are on the walls in a wave relief pattern that bring the beach inside. The counter-top is stunning with a waterfall edge over the vanity in soft wisps of warm earth tones made of easy care engineered quartz. This homeowner now loves getting ready for their day.
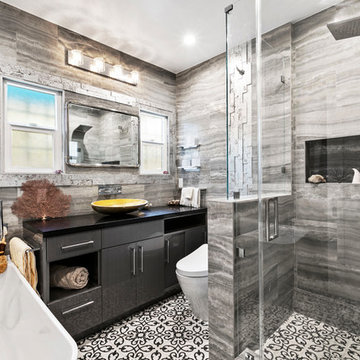
The master bathroom features a custom flat panel vanity with Caesarstone countertop, onyx look porcelain wall tiles, patterned cement floor tiles and a metallic look accent tile around the mirror, over the toilet and on the shampoo niche.
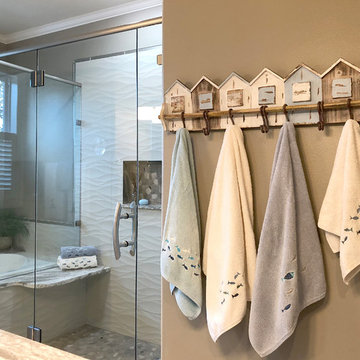
Open feel with with curbless shower entry and glass surround.
This master bath suite has the feel of waves and the seaside while including luxury and function. The shower now has a curbless entry, large seat, glass surround and personalized niche. All new fixtures and lighting. Materials have a cohesive mix with accents of flat top pebbles, beach glass and shimmering glass tile. Large format porcelain tiles are on the walls in a wave relief pattern that bring the beach inside. The counter-top is stunning with a waterfall edge over the vanity in soft wisps of warm earth tones made of easy care engineered quartz. This homeowner now loves getting ready for their day.
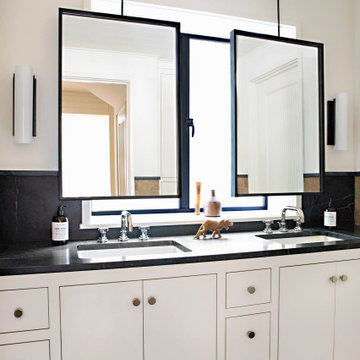
Inspiration pour une salle de bain marine avec un placard à porte plane, des portes de placard blanches, un lavabo encastré, un plan de toilette en marbre, un plan de toilette noir, meuble double vasque, meuble-lavabo sur pied et un plafond en lambris de bois.
Idées déco de salles de bain bord de mer avec un plan de toilette noir
8