Idées déco de salles de bain bord de mer avec parquet foncé
Trier par :
Budget
Trier par:Populaires du jour
1 - 20 sur 302 photos
1 sur 3
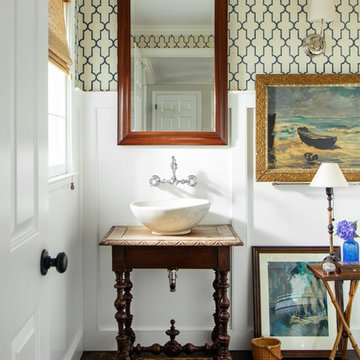
Read McKendree
Cette photo montre une salle d'eau bord de mer en bois foncé avec WC séparés, un mur blanc, une vasque, un plan de toilette en bois, parquet foncé et un sol marron.
Cette photo montre une salle d'eau bord de mer en bois foncé avec WC séparés, un mur blanc, une vasque, un plan de toilette en bois, parquet foncé et un sol marron.
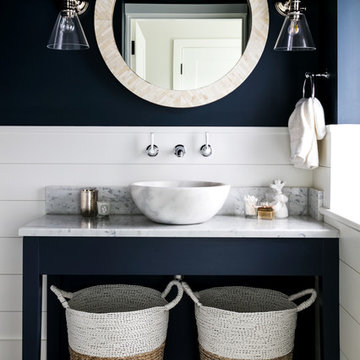
Exemple d'une salle de bain bord de mer avec un mur bleu, parquet foncé, une vasque, un plan de toilette en marbre, un sol marron et un plan de toilette blanc.
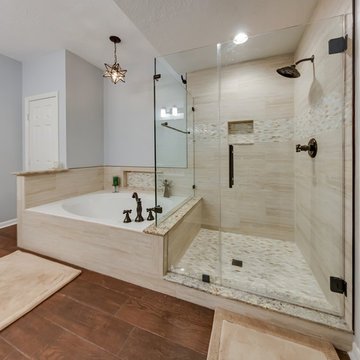
Réalisation d'une salle de bain principale marine de taille moyenne avec une baignoire d'angle, une douche d'angle, un carrelage beige, des carreaux de porcelaine, un mur gris, parquet foncé, un sol marron et une cabine de douche à porte battante.
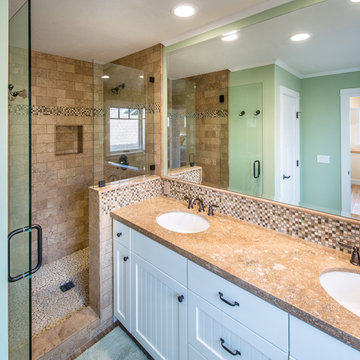
Master Bathroom with walk in shower. Toilet to the left of shower with it's own door for privacy (you can see the door in the mirror). Double sinks and medicine cabinet on the right. All cabinets are "no slam".
Photo by: Matthew Anderson Photography (MAP)
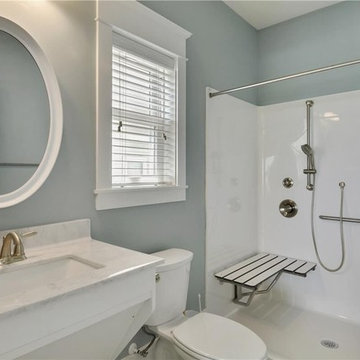
Exemple d'une salle de bain bord de mer de taille moyenne avec des portes de placard blanches, WC à poser, un carrelage blanc, un mur gris, parquet foncé, un lavabo encastré et un plan de toilette en quartz.
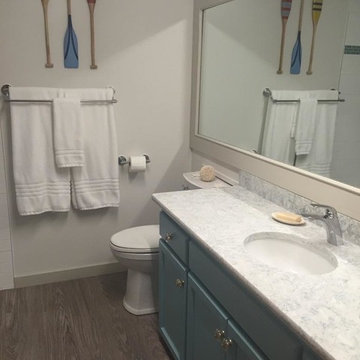
The request for this bathroom was to bring the feel of the ocean to Central Alberta. The blues and beiges all tie together in the quartz countertop, refinished cabinetry and tile inlay in the tub surround. The quartz countertop was the first choice in this design and everything else was chosen to compliment it.

Enjoying this lakeside retreat doesn’t end when the snow begins to fly in Minnesota. In fact, this cozy, casual space is ideal for family gatherings and entertaining friends year-round. It offers easy care and low maintenance while reflecting the simple pleasures of days gone by.
---
Project designed by Minneapolis interior design studio LiLu Interiors. They serve the Minneapolis-St. Paul area including Wayzata, Edina, and Rochester, and they travel to the far-flung destinations that their upscale clientele own second homes in.
---
For more about LiLu Interiors, click here: https://www.liluinteriors.com/
-----
To learn more about this project, click here:
https://www.liluinteriors.com/blog/portfolio-items/boathouse-hideaway/
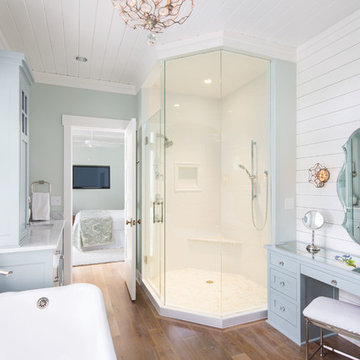
Inspiration pour une salle de bain marine avec un placard à porte shaker, des portes de placard grises, une baignoire indépendante, une douche d'angle, un carrelage blanc, un mur vert, parquet foncé, un lavabo encastré et une cabine de douche à porte battante.
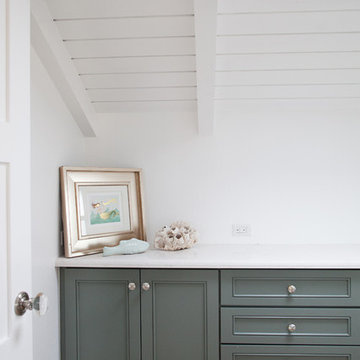
Réalisation d'une petite salle d'eau marine avec un placard avec porte à panneau encastré, des portes de placard blanches, une baignoire sur pieds, un combiné douche/baignoire, WC séparés, un carrelage beige, mosaïque, un mur beige, parquet foncé, un lavabo suspendu et un plan de toilette en quartz modifié.
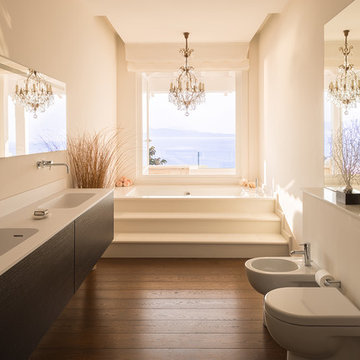
Photographer: Henry Woide - www.henrywoide.co.uk
Idées déco pour une salle de bain principale bord de mer en bois foncé de taille moyenne avec un bidet, un mur blanc, parquet foncé, un plan de toilette en quartz modifié, un sol marron, un placard à porte plane, une baignoire encastrée et un lavabo intégré.
Idées déco pour une salle de bain principale bord de mer en bois foncé de taille moyenne avec un bidet, un mur blanc, parquet foncé, un plan de toilette en quartz modifié, un sol marron, un placard à porte plane, une baignoire encastrée et un lavabo intégré.
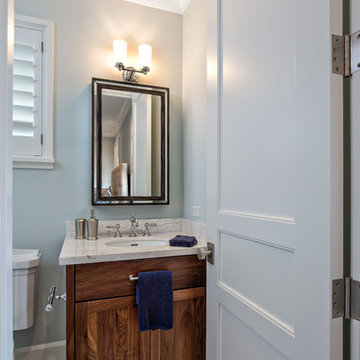
British West Indies Architecture
Architectural Photography - Ron Rosenzweig
Cette image montre une douche en alcôve marine en bois brun de taille moyenne pour enfant avec un placard à porte shaker, WC séparés, un carrelage blanc, des carreaux de céramique, un mur bleu, parquet foncé, un lavabo encastré et un plan de toilette en marbre.
Cette image montre une douche en alcôve marine en bois brun de taille moyenne pour enfant avec un placard à porte shaker, WC séparés, un carrelage blanc, des carreaux de céramique, un mur bleu, parquet foncé, un lavabo encastré et un plan de toilette en marbre.
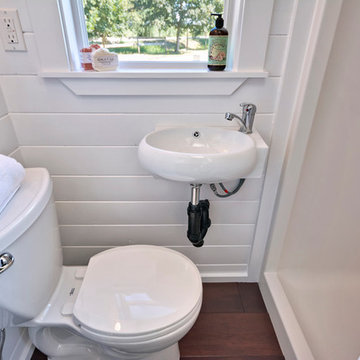
James Alfred Photography
Cette image montre une petite douche en alcôve marine avec WC à poser, un mur blanc, parquet foncé et un lavabo suspendu.
Cette image montre une petite douche en alcôve marine avec WC à poser, un mur blanc, parquet foncé et un lavabo suspendu.
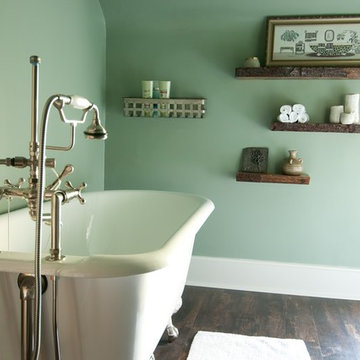
Paul Bracken
Aménagement d'une salle de bain principale bord de mer de taille moyenne avec une baignoire sur pieds, un mur vert, parquet foncé et un sol marron.
Aménagement d'une salle de bain principale bord de mer de taille moyenne avec une baignoire sur pieds, un mur vert, parquet foncé et un sol marron.
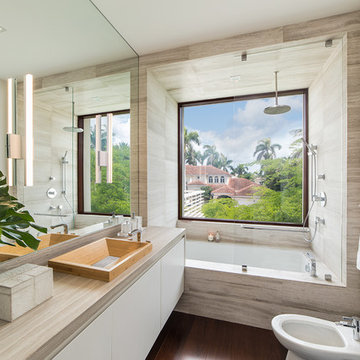
A bathroom is the one place in the house where our every day begins and comes to a close. It needs to be an intimate and sensual sanctuary inviting you to relax, refresh, and rejuvenate and this contemporary guest bathroom was designed to exude function, comfort, and sophistication in a tranquil private oasis.
Photography: Craig Denis
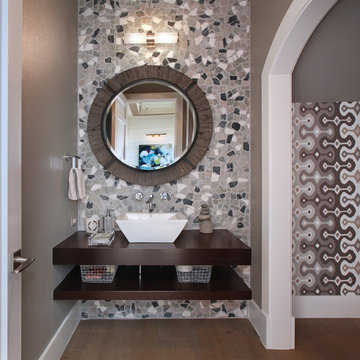
Jeri Koegel
Idées déco pour une salle de bain bord de mer avec une vasque, un plan de toilette en bois, un carrelage multicolore, un carrelage de pierre, un mur gris et parquet foncé.
Idées déco pour une salle de bain bord de mer avec une vasque, un plan de toilette en bois, un carrelage multicolore, un carrelage de pierre, un mur gris et parquet foncé.
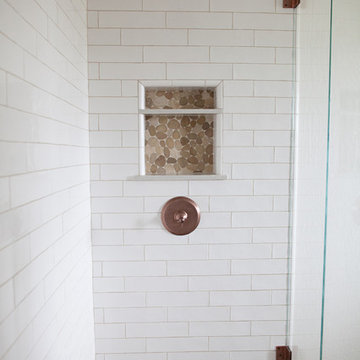
by What Shanni Saw
Idées déco pour une salle de bain bord de mer de taille moyenne avec un placard avec porte à panneau encastré, des portes de placard blanches, WC séparés, un carrelage beige, un carrelage gris, un carrelage multicolore, mosaïque, un mur blanc, parquet foncé, un lavabo posé et un plan de toilette en quartz modifié.
Idées déco pour une salle de bain bord de mer de taille moyenne avec un placard avec porte à panneau encastré, des portes de placard blanches, WC séparés, un carrelage beige, un carrelage gris, un carrelage multicolore, mosaïque, un mur blanc, parquet foncé, un lavabo posé et un plan de toilette en quartz modifié.
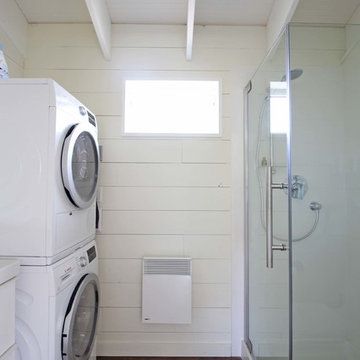
Bruce Parker - Microhouse
Idée de décoration pour une petite salle d'eau marine avec un placard à porte plane, des portes de placard blanches, une douche d'angle, WC à poser, un mur blanc, parquet foncé, un lavabo suspendu, un sol marron et une cabine de douche à porte battante.
Idée de décoration pour une petite salle d'eau marine avec un placard à porte plane, des portes de placard blanches, une douche d'angle, WC à poser, un mur blanc, parquet foncé, un lavabo suspendu, un sol marron et une cabine de douche à porte battante.
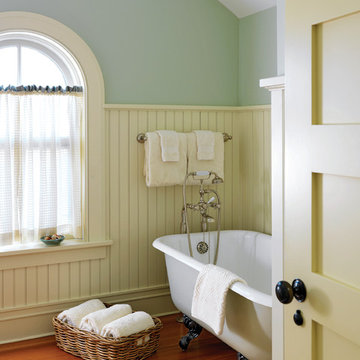
This project was an historic renovation located on Narragansett Point in Newport, RI returning the structure to a single family house. The stunning porch running the length of the first floor and overlooking the bay served as the focal point for the design work. The view of the bay from the great octagon living room and outdoor porch is the heart of this waterfront home. The exterior was restored to 19th century character. Craftsman inspired details directed the character of the interiors. The entry hall is paneled in butternut, a traditional material for boat interiors.
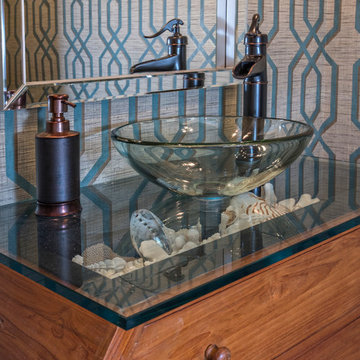
Exemple d'une petite salle d'eau bord de mer en bois brun avec un placard en trompe-l'oeil, parquet foncé, une vasque et un plan de toilette en verre.
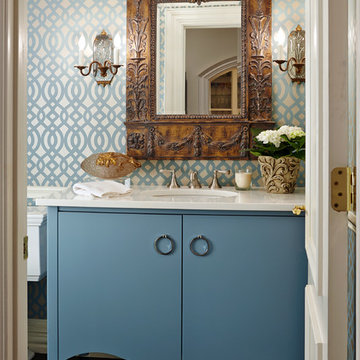
This home was built in the 90s in a period of excess: too many moldings, ceilings disproportionately high and out of proportion, built-in cabinetry. This powder bath had all of those issues. By changing the sink cabinet to a furniture piece, topped with white marble and an under mount sink and adding wall covering above and below the wainscoting; this bath now has a clean, unified look. Strong contrast in detail makes each element stand out. The ebony toned wood floor makes the sharp white molding push the middle value (blue) cabinet forward to draw you into the room. New sconces, an antique mirror and countertop objects d'art make a nice contrast to the transitional lines of cabinetry and wallpaper.
Photo Credits: Bill Bolin Photography
Idées déco de salles de bain bord de mer avec parquet foncé
1