Idées déco de salles de bain bord de mer avec un sol gris
Trier par :
Budget
Trier par:Populaires du jour
141 - 160 sur 3 590 photos
1 sur 3
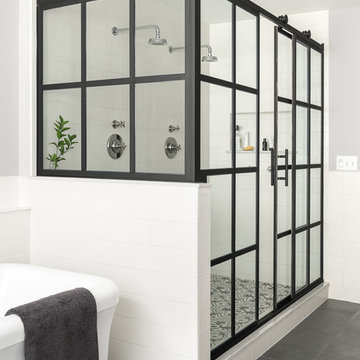
Photo by Ryan Bent
Réalisation d'une salle de bain principale marine en bois brun de taille moyenne avec un placard en trompe-l'oeil, une baignoire indépendante, un bidet, un carrelage blanc, des carreaux de céramique, un sol en carrelage de porcelaine, un lavabo encastré, un sol gris, une cabine de douche à porte coulissante et un plan de toilette multicolore.
Réalisation d'une salle de bain principale marine en bois brun de taille moyenne avec un placard en trompe-l'oeil, une baignoire indépendante, un bidet, un carrelage blanc, des carreaux de céramique, un sol en carrelage de porcelaine, un lavabo encastré, un sol gris, une cabine de douche à porte coulissante et un plan de toilette multicolore.
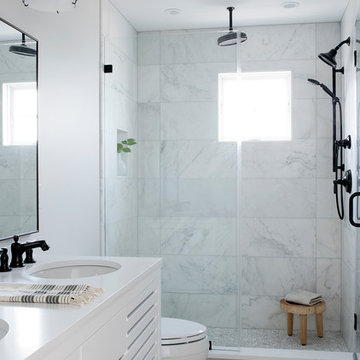
A beachfront new construction home on Wells Beach. A collaboration with R. Moody and Sons construction. Photographs by James R. Salomon.
Exemple d'une salle d'eau bord de mer avec un placard à porte shaker, des portes de placard blanches, une douche d'angle, un carrelage blanc, un carrelage métro, un mur blanc, un lavabo encastré, un sol gris et un plan de toilette gris.
Exemple d'une salle d'eau bord de mer avec un placard à porte shaker, des portes de placard blanches, une douche d'angle, un carrelage blanc, un carrelage métro, un mur blanc, un lavabo encastré, un sol gris et un plan de toilette gris.
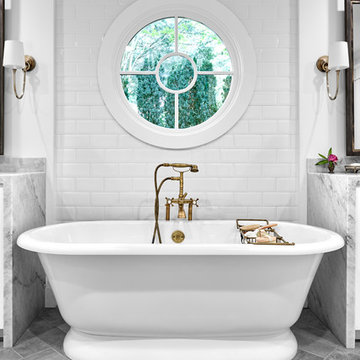
Inspiration pour une salle de bain principale marine avec une baignoire indépendante, un carrelage blanc, un carrelage métro, un mur blanc et un sol gris.
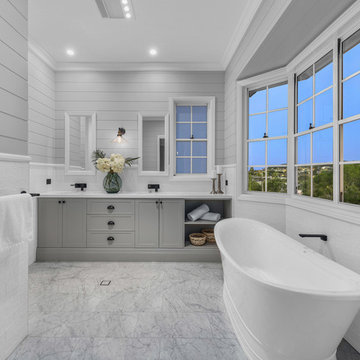
The team at One Property Design designed and created this immaculate modern Hamptons inspired home. The use of cool greys and modern features ensures this home is nothing short of spectacular. Every detail has been attended to and the view of the Brisbane skyline is featured throughout.
Intrim SK72 Skirting 185x18mm, Intrim SK72 Architraves 66x18mm, Intrim CR25 Chair rail and Intrim IN13 Inlay mould were used throughout.
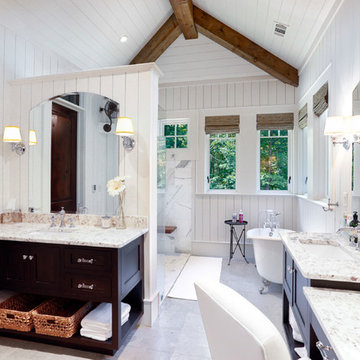
Exemple d'une grande salle de bain principale bord de mer en bois foncé avec un placard à porte shaker, une baignoire sur pieds, un mur blanc, un sol en carrelage de porcelaine, un lavabo encastré, un plan de toilette en granite et un sol gris.
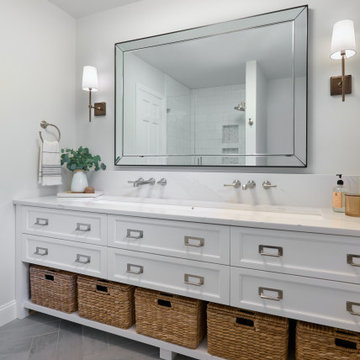
Transitional, modern guest bathroom with 5 foot trough sink, wall mounted faucets, custom vanity, quartz countertop and backsplash. Porcelain tile herringbone floor.

Situated along the coastal foreshore of Inverloch surf beach, this 7.4 star energy efficient home represents a lifestyle change for our clients. ‘’The Nest’’, derived from its nestled-among-the-trees feel, is a peaceful dwelling integrated into the beautiful surrounding landscape.
Inspired by the quintessential Australian landscape, we used rustic tones of natural wood, grey brickwork and deep eucalyptus in the external palette to create a symbiotic relationship between the built form and nature.
The Nest is a home designed to be multi purpose and to facilitate the expansion and contraction of a family household. It integrates users with the external environment both visually and physically, to create a space fully embracive of nature.
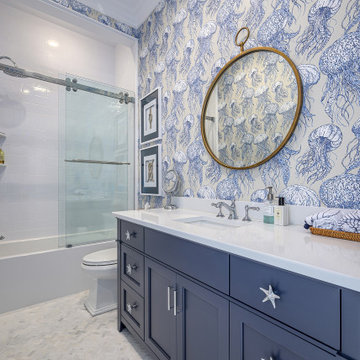
Inspiration pour une salle de bain marine avec un placard à porte shaker, des portes de placard bleues, un combiné douche/baignoire, WC à poser, un mur bleu, un sol en carrelage de céramique, un lavabo posé, un plan de toilette en quartz, un sol gris, une cabine de douche à porte coulissante, un plan de toilette blanc, meuble simple vasque, meuble-lavabo sur pied et du papier peint.
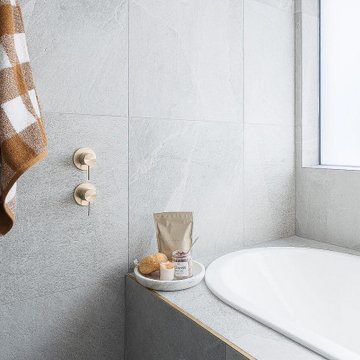
Wet Room, Modern Wet Room Perfect Bathroom FInish, Amazing Grey Tiles, Stone Bathrooms, Small Bathroom, Brushed Gold Tapware, Bricked Bath Wet Room
Exemple d'une petite salle de bain bord de mer pour enfant avec un placard à porte shaker, des portes de placard blanches, une baignoire posée, un espace douche bain, un carrelage gris, des carreaux de porcelaine, un mur gris, un sol en carrelage de porcelaine, un lavabo posé, un plan de toilette en surface solide, un sol gris, aucune cabine, un plan de toilette blanc, meuble simple vasque et meuble-lavabo suspendu.
Exemple d'une petite salle de bain bord de mer pour enfant avec un placard à porte shaker, des portes de placard blanches, une baignoire posée, un espace douche bain, un carrelage gris, des carreaux de porcelaine, un mur gris, un sol en carrelage de porcelaine, un lavabo posé, un plan de toilette en surface solide, un sol gris, aucune cabine, un plan de toilette blanc, meuble simple vasque et meuble-lavabo suspendu.
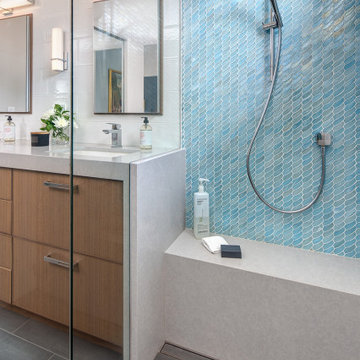
A clean, relaxing and blissful space was the end result of this bathroom remodel in Del Mar. The use of matte and polished hard surfaces pair well with the bleached walnut cabinetry. The slight wire brushed effect on the cabinetry adds visual texture. The mosaic glass accent tile in the shower wrap the corner creating an illusion that the window is centered when it is not. Storage and maximizing space was a key element to this design. Grooming organizers, u-shaped drawers at the sink and fold down towel bars help make this remodel an efficient space.
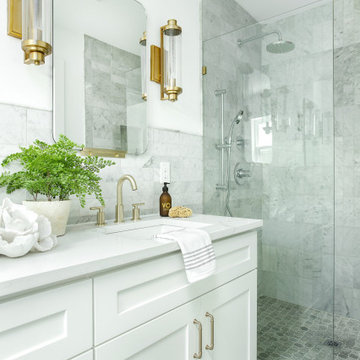
Coastal interior design by Jessica Koltun, designer and broker located in Dallas, Texas. This charming bungalow is beach ready with woven pendants, natural stone and coastal blues. White and navy blue charcoal cabinets, marble tile backsplash and hood, gold mixed metals, black and quartz countertops, gold hardware lighting mirrors, blue subway shower tile, carrara, contemporary, california, coastal, modern, beach, black painted brick, wood accents, white oak flooring, mosaic, woven pendants.
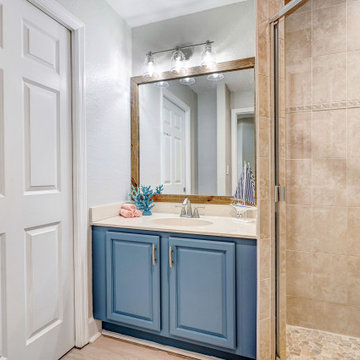
A 2005 built Cape Canaveral condo updated to 2021 Coastal Chic. Shower floor was updated to a custom, locally made pebble tile to compliment existing shower wall tile. Vanity received a pop of color and new fixtures, along with new lighting and rustic frame around the mirror.

Cette image montre une petite douche en alcôve principale marine en bois clair avec un placard à porte shaker, WC séparés, un carrelage beige, des carreaux de porcelaine, un mur violet, un sol en vinyl, un lavabo encastré, un plan de toilette en quartz, un sol gris, une cabine de douche à porte coulissante, un plan de toilette multicolore, une niche, meuble simple vasque et meuble-lavabo encastré.
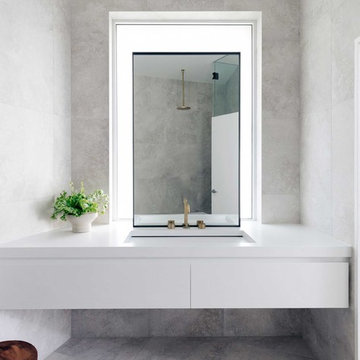
Aménagement d'une salle de bain bord de mer avec un placard à porte plane, des portes de placard blanches, un carrelage gris, un mur gris, un lavabo encastré, un sol gris et un plan de toilette blanc.
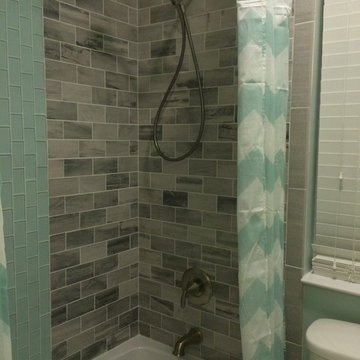
Bathroom renovation
glass tile with subway tile
Idées déco pour une salle d'eau bord de mer avec des portes de placard grises, une baignoire posée, un combiné douche/baignoire, un carrelage bleu, un carrelage en pâte de verre, un mur bleu, un sol en carrelage de céramique, un lavabo encastré, un plan de toilette en quartz, un sol gris et une cabine de douche avec un rideau.
Idées déco pour une salle d'eau bord de mer avec des portes de placard grises, une baignoire posée, un combiné douche/baignoire, un carrelage bleu, un carrelage en pâte de verre, un mur bleu, un sol en carrelage de céramique, un lavabo encastré, un plan de toilette en quartz, un sol gris et une cabine de douche avec un rideau.
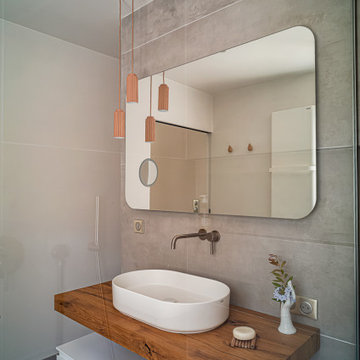
Idée de décoration pour une grande salle d'eau marine avec un placard à porte plane, des portes de placard blanches, une douche à l'italienne, WC séparés, un carrelage gris, des carreaux de céramique, un mur gris, un sol en carrelage de céramique, un lavabo posé, un plan de toilette en bois, un sol gris, aucune cabine, un plan de toilette marron, meuble simple vasque et meuble-lavabo suspendu.
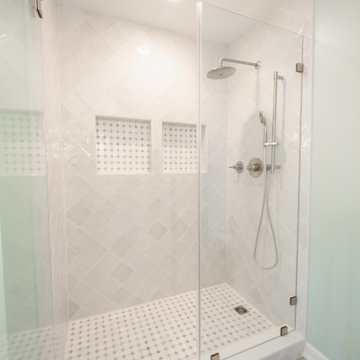
The oversize shower has tile to the ceiling and an adjustable-mount hand held spray making it ideal for anyone to use.
Cette image montre une douche en alcôve principale marine de taille moyenne avec un placard à porte plane, des portes de placard grises, WC séparés, un carrelage blanc, des carreaux de céramique, un mur vert, un sol en vinyl, un lavabo encastré, un plan de toilette en quartz modifié, un sol gris, une cabine de douche à porte battante, un plan de toilette blanc, une niche, meuble double vasque et meuble-lavabo sur pied.
Cette image montre une douche en alcôve principale marine de taille moyenne avec un placard à porte plane, des portes de placard grises, WC séparés, un carrelage blanc, des carreaux de céramique, un mur vert, un sol en vinyl, un lavabo encastré, un plan de toilette en quartz modifié, un sol gris, une cabine de douche à porte battante, un plan de toilette blanc, une niche, meuble double vasque et meuble-lavabo sur pied.
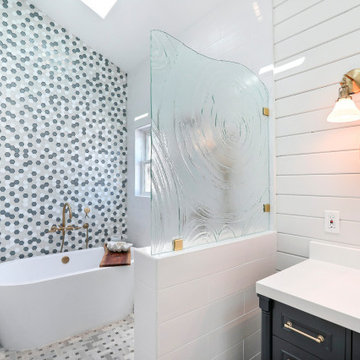
The theme for the design of these four bathrooms was Coastal Americana. My clients wanted classic designs that incorporated color, a coastal feel, and were fun.
The master bathroom stands out with the interesting mix of tile. We maximized the tall sloped ceiling with the glass tile accent wall behind the freestanding bath tub. A simple sandblasted "wave" glass panel separates the wet area. Shiplap walls, satin bronze fixtures, and wood details add to the beachy feel.
The three guest bathrooms, while having tile in common, each have their own unique vanities and accents. Curbless showers and frameless glass opened these rooms up to feel more spacious. The bits of blue in the floor tile lends just the right pop of blue.
Custom fabric roman shades in each room soften the look and add extra style.

Primary bathroom with shower and tub in wet room
Idée de décoration pour une grande salle de bain principale marine en bois clair et bois avec un placard à porte plane, une baignoire posée, un espace douche bain, un carrelage noir, des carreaux de céramique, un mur noir, sol en béton ciré, un lavabo encastré, un plan de toilette en béton, un sol gris, aucune cabine, un plan de toilette gris, une niche, meuble double vasque, meuble-lavabo suspendu et un plafond en bois.
Idée de décoration pour une grande salle de bain principale marine en bois clair et bois avec un placard à porte plane, une baignoire posée, un espace douche bain, un carrelage noir, des carreaux de céramique, un mur noir, sol en béton ciré, un lavabo encastré, un plan de toilette en béton, un sol gris, aucune cabine, un plan de toilette gris, une niche, meuble double vasque, meuble-lavabo suspendu et un plafond en bois.
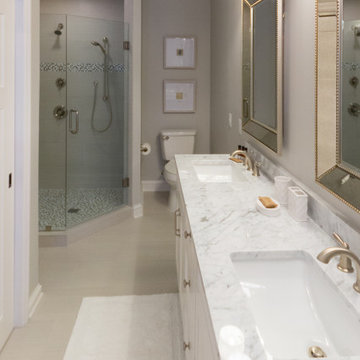
Idée de décoration pour une salle de bain principale marine de taille moyenne avec un placard à porte shaker, des portes de placard blanches, une douche d'angle, WC séparés, un carrelage blanc, des carreaux de porcelaine, un mur gris, un sol en carrelage de porcelaine, un lavabo encastré, un plan de toilette en marbre, un sol gris, une cabine de douche à porte battante, un plan de toilette blanc, meuble double vasque et meuble-lavabo suspendu.
Idées déco de salles de bain bord de mer avec un sol gris
8