Idées déco de salles de bain bord de mer avec WC séparés
Trier par :
Budget
Trier par:Populaires du jour
1 - 20 sur 5 406 photos
1 sur 3

Contemporary Coastal Bathroom
Design: Three Salt Design Co.
Build: UC Custom Homes
Photo: Chad Mellon
Inspiration pour une douche en alcôve principale marine de taille moyenne avec un placard à porte shaker, une baignoire indépendante, un carrelage blanc, un mur blanc, un sol gris, une cabine de douche à porte battante, un plan de toilette blanc, des portes de placard bleues, WC séparés, du carrelage en marbre, un sol en marbre, un lavabo encastré et un plan de toilette en quartz modifié.
Inspiration pour une douche en alcôve principale marine de taille moyenne avec un placard à porte shaker, une baignoire indépendante, un carrelage blanc, un mur blanc, un sol gris, une cabine de douche à porte battante, un plan de toilette blanc, des portes de placard bleues, WC séparés, du carrelage en marbre, un sol en marbre, un lavabo encastré et un plan de toilette en quartz modifié.
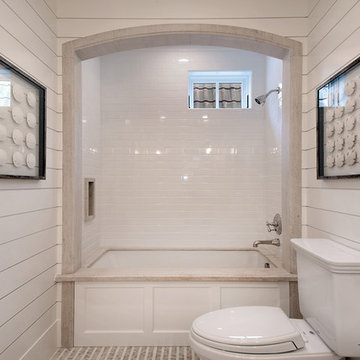
Newly constructed Custom home. Bayshore Drive, Newport beach Ca.
Inspiration pour une salle de bain beige et blanche marine avec une baignoire encastrée, un combiné douche/baignoire, WC séparés, un carrelage blanc et un carrelage métro.
Inspiration pour une salle de bain beige et blanche marine avec une baignoire encastrée, un combiné douche/baignoire, WC séparés, un carrelage blanc et un carrelage métro.

Réalisation d'une salle de bain principale marine avec un placard à porte shaker, des portes de placard noires, une baignoire indépendante, un combiné douche/baignoire, WC séparés, un carrelage blanc, un carrelage métro, un mur gris, un sol en carrelage de porcelaine, un lavabo posé, un plan de toilette en quartz modifié, un sol blanc, un plan de toilette gris, un banc de douche, meuble double vasque, meuble-lavabo encastré et du papier peint.

Avec Interiors, together with our valued client and builder partner 5blox, rejuvenates a dated and narrow and poorly functioning 90s bathroom. The project culminates in a tranquil sanctuary that epitomizes quiet luxury. The redesign features a custom oak vanity with an integrated hamper and extensive storage, polished nickel finishes, and artfully placed decorative wall niches. Functional elements harmoniously blend with aesthetic details, such as the captivating blue-green shower tile and the charming mini stars and cross tiles adorning both the floor and niches.

Flat black fixtures are highlighted in the rock accent tile at the ends of the shower with dual controls for both the rain-head and hand-held shower sprays.

Idée de décoration pour une petite salle de bain principale marine avec un placard à porte shaker, des portes de placard marrons, une baignoire en alcôve, un combiné douche/baignoire, WC séparés, un carrelage bleu, des carreaux de céramique, un mur bleu, un sol en carrelage de céramique, un lavabo encastré, un plan de toilette en quartz modifié, un sol bleu et une cabine de douche à porte battante.
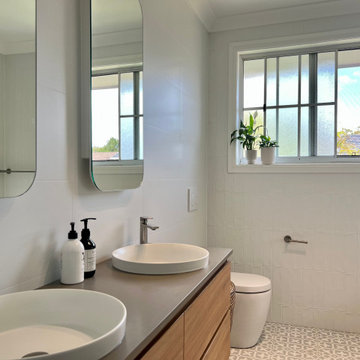
We were approached by our lovely customers in the heart of Cronulla to design a Coastal inspired Kitchen, Laundry, Ensuite and Main Bathroom.
Take a look at the before photos to see how this project has evolved. The transformation is dramatic to say the least.
The Kitchen was the area that required the most attention in terms of use of space. The original kitchen felt small and lacked natural light, coupled with the dark cabinetry and lack of workable bench space the kitchen was in serious need of some love. We were able to breath a breathe of fresh air into this space by removing a wall that separated the kitchen and dining room and also by removing the wall adjacent to the stairwell.
By making use of the space under the stairs and relocating the water heater we were able to free up some width in the room which allowed us to incorporate an island into the design. This created much needed work space but also improved the flow through the kitchen. With light now flooding in from the patio doors and the addition of timber slatted, feature stairwell divide, the kitchen now feels light, bright and airy.
The vertical slats in the stairwell carry on a consistent theme from the main kitchen which showcases vertical VJ groove doors. The complimenting timber elements and honed stone benchtops coupled with the blue shades through the tiles and island joinery tie the space together with multiple layers of colour and texture.
The laundry behind the kitchen continues the same theme but is given its own personality through the choice of light timber benchtop and grey/white terrazzo inspired floor tiles, that really capture the beach side feels.
Upstairs in the bathrooms a very neutral palette of whites and greys was used to keep the space feeling clean and fresh. Some warmth was brought into the bathroom with the inclusion of timber vanities and some texture through the handmade subway tiles on the feature walls.

Stage two of this project was to renovate the upstairs bathrooms which consisted of main bathroom, powder room, ensuite and walk in robe. A feature wall of hand made subways laid vertically and navy and grey floors harmonise with the downstairs theme. We have achieved a calming space whilst maintaining functionality and much needed storage space.

The upstairs jack and Jill bathroom for two teenage boys was done in black and white palette. Concrete look, hex shaped tiles on the floor add depth and "cool" to the space. The contemporary lights and round metal framed mirror were mounted on a shiplap wall, again adding texture and layers to the space.

Exemple d'une salle de bain bord de mer de taille moyenne pour enfant avec un placard en trompe-l'oeil, des portes de placard bleues, une douche d'angle, WC séparés, mosaïque, un mur blanc, un sol en carrelage de terre cuite, un lavabo intégré, un sol blanc, une cabine de douche à porte battante, un plan de toilette blanc, meuble double vasque et meuble-lavabo encastré.

Idées déco pour une petite salle de bain bord de mer pour enfant avec un placard à porte plane, des portes de placard blanches, une baignoire en alcôve, un combiné douche/baignoire, WC séparés, un carrelage blanc, des carreaux de céramique, un mur bleu, carreaux de ciment au sol, un lavabo encastré, un plan de toilette en quartz modifié, un sol bleu, une cabine de douche à porte coulissante, un plan de toilette blanc, une niche, meuble simple vasque et meuble-lavabo encastré.

A spacious pantry in the lower level of this home is the perfect solution for housing decorative platters, vases, baskets, etc., as well as providing additional wine storage. A 19th C pocket door was repurposed with barn door hardware and painted the prefect color to match the adjacent antique bakery sign.
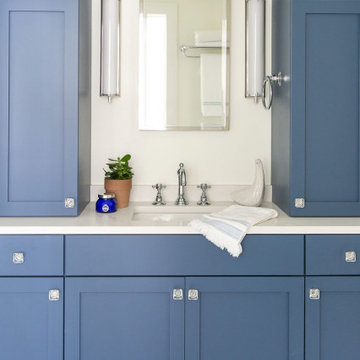
Idées déco pour une salle d'eau bord de mer de taille moyenne avec un placard à porte shaker, des portes de placard bleues, une douche ouverte, WC séparés, un carrelage blanc, des carreaux de céramique, un mur blanc, un sol en carrelage de porcelaine, un lavabo encastré, un plan de toilette en quartz modifié, un sol bleu, une cabine de douche à porte battante, un plan de toilette blanc, meuble simple vasque et meuble-lavabo encastré.

Idée de décoration pour une salle d'eau marine avec un placard à porte plane, des portes de placards vertess, une baignoire en alcôve, un combiné douche/baignoire, WC séparés, un carrelage métro, un mur multicolore, un sol en carrelage de terre cuite, un lavabo encastré, un plan de toilette en quartz modifié, un sol noir, une cabine de douche à porte coulissante, un plan de toilette multicolore, meuble simple vasque, meuble-lavabo encastré et du papier peint.
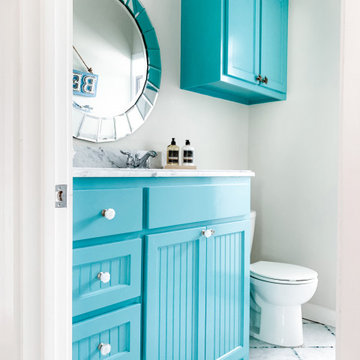
This is our beach house which is available through VRBO #1837646, it is located in Galveston TX, the house sleeps 10, is a four bedroom 3 bath home.

Idée de décoration pour une salle de bain marine de taille moyenne pour enfant avec un placard à porte shaker, des portes de placard blanches, une douche ouverte, WC séparés, un carrelage blanc, des carreaux de céramique, un mur gris, un sol en carrelage de céramique, une vasque, un plan de toilette en quartz modifié, un sol bleu, une cabine de douche à porte battante, un plan de toilette blanc, une niche, meuble simple vasque et meuble-lavabo suspendu.
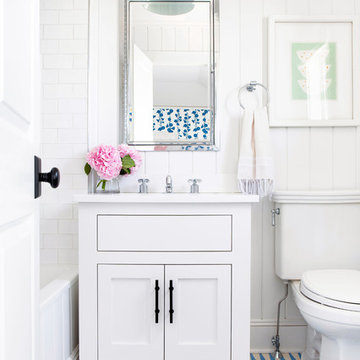
Architectural advisement, Interior Design, Custom Furniture Design & Art Curation by Chango & Co.
Photography by Sarah Elliott
See the feature in Domino Magazine
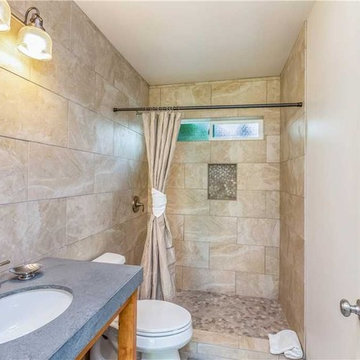
Cette image montre une salle de bain marine en bois clair de taille moyenne avec un placard sans porte, WC séparés, un carrelage beige, des carreaux de porcelaine, un mur beige, un sol en carrelage de porcelaine, un lavabo encastré, un plan de toilette en granite, un sol beige, une cabine de douche avec un rideau et un plan de toilette gris.
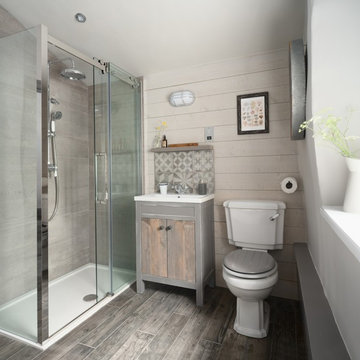
Unique Home Stays
Idée de décoration pour une petite salle de bain marine en bois clair avec un placard à porte plane, une douche d'angle, WC séparés, un plan vasque, un sol gris, une cabine de douche à porte coulissante, un carrelage gris et un mur beige.
Idée de décoration pour une petite salle de bain marine en bois clair avec un placard à porte plane, une douche d'angle, WC séparés, un plan vasque, un sol gris, une cabine de douche à porte coulissante, un carrelage gris et un mur beige.

Inspiration pour une petite salle d'eau beige et blanche marine en bois vieilli avec WC séparés, un mur beige, un sol en galet, une vasque, un plan de toilette en bois, un sol gris, un plan de toilette marron et un placard à porte plane.
Idées déco de salles de bain bord de mer avec WC séparés
1