Idées déco de salles de bain sud-ouest américain avec WC séparés
Trier par :
Budget
Trier par:Populaires du jour
1 - 20 sur 407 photos
1 sur 3
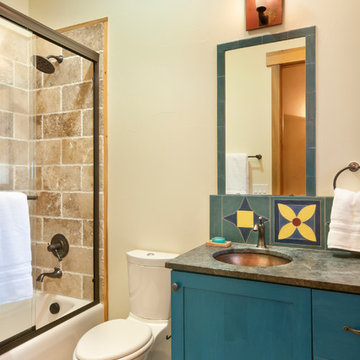
Photography by Daniel O'Connor Photography www.danieloconnorphoto.com
Idée de décoration pour une petite salle de bain sud-ouest américain avec un placard à porte shaker, des portes de placard bleues, une baignoire en alcôve, WC séparés, un lavabo encastré et un plan de toilette en stéatite.
Idée de décoration pour une petite salle de bain sud-ouest américain avec un placard à porte shaker, des portes de placard bleues, une baignoire en alcôve, WC séparés, un lavabo encastré et un plan de toilette en stéatite.
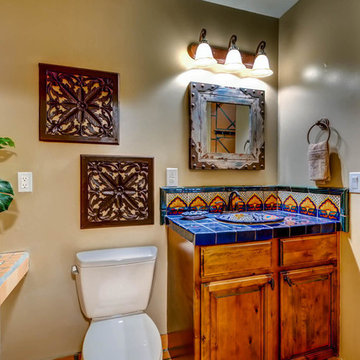
Réalisation d'une salle d'eau sud-ouest américain en bois foncé de taille moyenne avec un placard avec porte à panneau surélevé, une douche d'angle, WC séparés, un carrelage orange, des carreaux en terre cuite, un mur beige, tomettes au sol, un lavabo posé, un plan de toilette en carrelage, aucune cabine et un plan de toilette bleu.
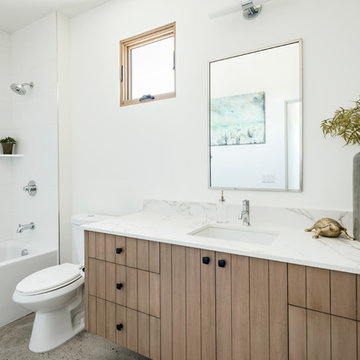
Réalisation d'une douche en alcôve sud-ouest américain avec un placard à porte plane, des portes de placard marrons, une baignoire en alcôve, WC séparés, un carrelage blanc, des carreaux de porcelaine, un mur blanc, sol en béton ciré, un lavabo posé, un plan de toilette en quartz modifié, un sol gris et une cabine de douche avec un rideau.
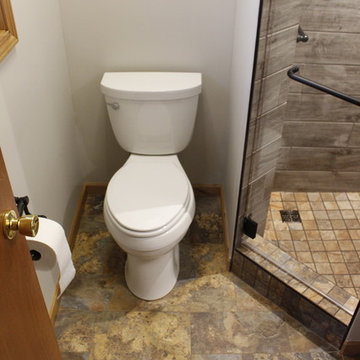
Idée de décoration pour une petite salle d'eau sud-ouest américain en bois clair avec un placard avec porte à panneau surélevé, une douche d'angle, WC séparés, un sol en vinyl, un lavabo posé et un plan de toilette en carrelage.
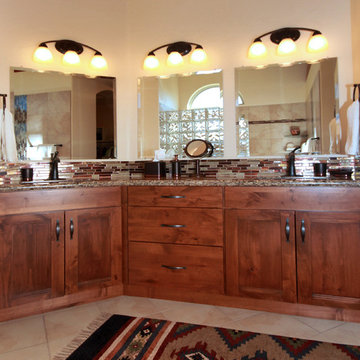
Cette image montre une salle de bain principale sud-ouest américain en bois brun avec un placard à porte shaker, une douche ouverte, WC séparés, un lavabo encastré et un plan de toilette en quartz.
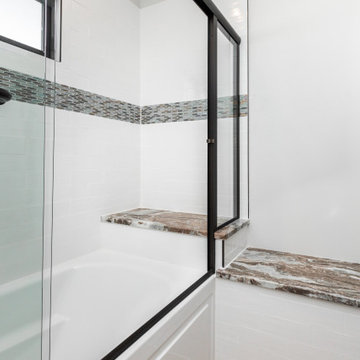
Aménagement d'une douche en alcôve sud-ouest américain de taille moyenne avec un placard à porte shaker, des portes de placard blanches, une baignoire en alcôve, WC séparés, des carreaux de porcelaine, un mur gris, un sol en carrelage de porcelaine, un lavabo encastré, un plan de toilette en quartz modifié, un sol gris, une cabine de douche à porte coulissante, meuble double vasque et meuble-lavabo encastré.
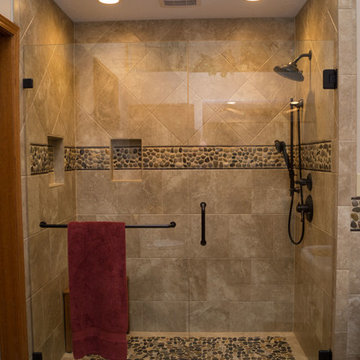
Angie Harris
Réalisation d'une grande douche en alcôve principale sud-ouest américain en bois brun avec un placard avec porte à panneau surélevé, WC séparés, un carrelage multicolore, des carreaux de céramique, un mur beige, un sol en carrelage de céramique, un lavabo encastré et un plan de toilette en béton.
Réalisation d'une grande douche en alcôve principale sud-ouest américain en bois brun avec un placard avec porte à panneau surélevé, WC séparés, un carrelage multicolore, des carreaux de céramique, un mur beige, un sol en carrelage de céramique, un lavabo encastré et un plan de toilette en béton.
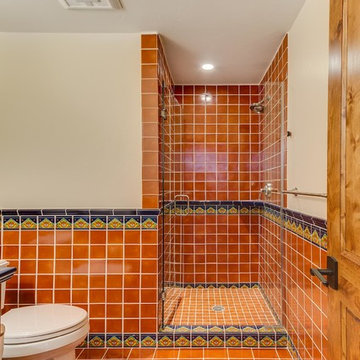
Terra Del Fieugo Basin and Tile Scheme by Trilogy Partners. Santa Fe Influenced.
Photo Credit: Michael Yearout
Idées déco pour une salle d'eau sud-ouest américain en bois brun de taille moyenne avec une vasque, une baignoire sur pieds, WC séparés, un carrelage multicolore, un mur bleu, un sol en carrelage de terre cuite et un placard sans porte.
Idées déco pour une salle d'eau sud-ouest américain en bois brun de taille moyenne avec une vasque, une baignoire sur pieds, WC séparés, un carrelage multicolore, un mur bleu, un sol en carrelage de terre cuite et un placard sans porte.

If the exterior of a house is its face the interior is its heart.
The house designed in the hacienda style was missing the matching interior.
We created a wonderful combination of Spanish color scheme and materials with amazing distressed wood rustic vanity and wrought iron fixtures.
The floors are made of 4 different sized chiseled edge travertine and the wall tiles are 4"x8" travertine subway tiles.
A full sized exterior shower system made out of copper is installed out the exterior of the tile to act as a center piece for the shower.
The huge double sink reclaimed wood vanity with matching mirrors and light fixtures are there to provide the "old world" look and feel.
Notice there is no dam for the shower pan, the shower is a step down, by that design you eliminate the need for the nuisance of having a step up acting as a dam.
Photography: R / G Photography
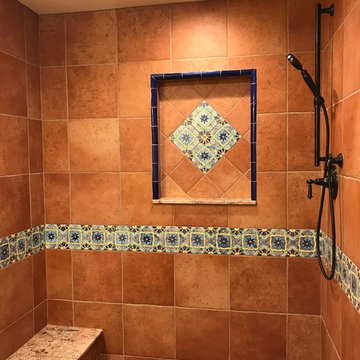
Shower niche, bench and set up
Aménagement d'une petite salle d'eau sud-ouest américain en bois foncé avec un placard à porte shaker, une douche d'angle, WC séparés, un carrelage rouge, des carreaux de porcelaine, un mur jaune, un sol en carrelage de porcelaine, un lavabo encastré, un plan de toilette en granite, un sol marron, une cabine de douche à porte battante et un plan de toilette marron.
Aménagement d'une petite salle d'eau sud-ouest américain en bois foncé avec un placard à porte shaker, une douche d'angle, WC séparés, un carrelage rouge, des carreaux de porcelaine, un mur jaune, un sol en carrelage de porcelaine, un lavabo encastré, un plan de toilette en granite, un sol marron, une cabine de douche à porte battante et un plan de toilette marron.
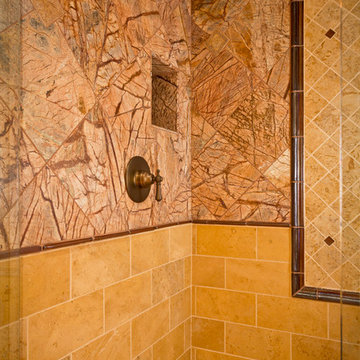
Custom Luxury Home with a Mexican inpsired style by Fratantoni Interior Designers!
Follow us on Pinterest, Twitter, Facebook, and Instagram for more inspirational photos!
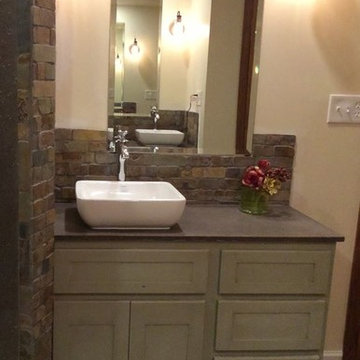
Sometimes the true inspiration for a space come from who the client's really are at heart. The owners of this center-hall colonial just didn't seem to match their house. Oh sure the space was cut up and horrendously decorated, but the true inspiration was the client's love for the horse world and their down-to-earth lifestyle.
Immediately, I blew out the walls of a space that was segregated into three little rooms; a dressing room, a vanity/tub room, and a shower/commode room. Using the supply and waste lines locations of the tub I was able to build them a custom shower area that better fit their lifestyle. Jumping on the old shower supply and waste lines, I was able to add a second vanity to this master suite.
The real magic came from the use of materials. I didn't want this to come off a "gitchy", over-the-top horse and barn motif but a space that spoke of an earthy naturalness. I chose materials that had a irregular, organic feel and juxtaposed them against a containing grid and strong vertical lines. The palette is intentionally simple so as not to overwhelm the strong saturation of the natural materials. The simplicity of line and the scale of the shapes are all designed to compliment the pungent earthiness of the well-chosen materials.
Now they have a room that "feels" like them, but allows them to interpret that as they enjoy the room for years to come!
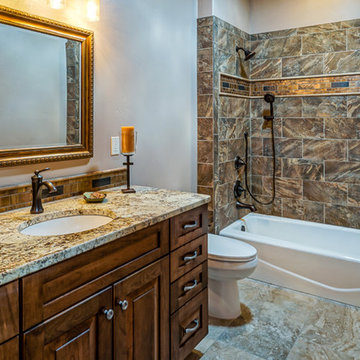
Réalisation d'une salle d'eau sud-ouest américain en bois foncé de taille moyenne avec un placard avec porte à panneau surélevé, une baignoire en alcôve, un combiné douche/baignoire, WC séparés, un carrelage beige, un carrelage marron, des carreaux de céramique, un mur beige, un sol en carrelage de céramique, un lavabo encastré, un plan de toilette en granite et un sol beige.
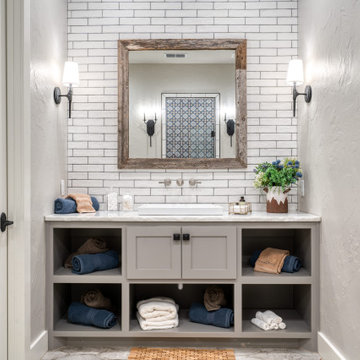
Walk in shower with contemporary southwestern accents. Tile floor, Tile shower, and custom cabinetry.
Réalisation d'une grande salle de bain principale sud-ouest américain avec un placard sans porte, des portes de placard grises, une douche à l'italienne, WC séparés, un carrelage multicolore, des carreaux de porcelaine, un mur gris, un sol en carrelage de porcelaine, une vasque, un plan de toilette en granite, un sol gris, une cabine de douche à porte battante, un plan de toilette blanc, meuble simple vasque et meuble-lavabo encastré.
Réalisation d'une grande salle de bain principale sud-ouest américain avec un placard sans porte, des portes de placard grises, une douche à l'italienne, WC séparés, un carrelage multicolore, des carreaux de porcelaine, un mur gris, un sol en carrelage de porcelaine, une vasque, un plan de toilette en granite, un sol gris, une cabine de douche à porte battante, un plan de toilette blanc, meuble simple vasque et meuble-lavabo encastré.
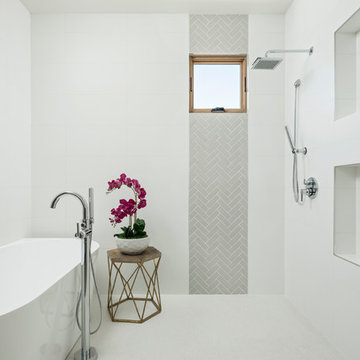
Roehner + Ryan
Réalisation d'une salle de bain sud-ouest américain avec un placard à porte plane, des portes de placard marrons, une baignoire indépendante, une douche ouverte, WC séparés, un carrelage blanc, des carreaux de porcelaine, un mur blanc, sol en béton ciré, un lavabo posé, un plan de toilette en quartz modifié, un sol gris et aucune cabine.
Réalisation d'une salle de bain sud-ouest américain avec un placard à porte plane, des portes de placard marrons, une baignoire indépendante, une douche ouverte, WC séparés, un carrelage blanc, des carreaux de porcelaine, un mur blanc, sol en béton ciré, un lavabo posé, un plan de toilette en quartz modifié, un sol gris et aucune cabine.
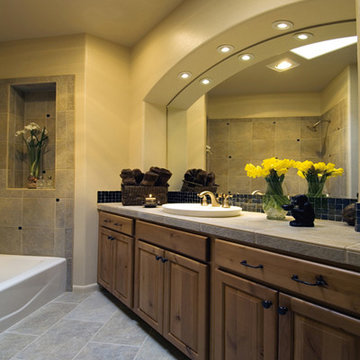
Idées déco pour une grande salle de bain principale sud-ouest américain en bois brun avec un placard avec porte à panneau surélevé, une baignoire en alcôve, WC séparés, un carrelage beige, un carrelage noir, mosaïque, un mur beige, un sol en ardoise, un lavabo posé, un plan de toilette en béton et un sol gris.
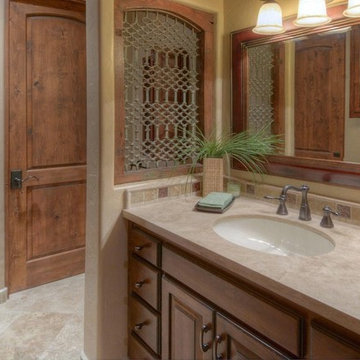
Hall bath, shared with private entry to adjacent bedroom.
Designer/Builder; Michael Gomez
Cette image montre une salle de bain sud-ouest américain en bois brun de taille moyenne pour enfant avec un placard avec porte à panneau surélevé, une baignoire encastrée, un combiné douche/baignoire, WC séparés, un carrelage beige, un carrelage de pierre, un mur beige, un sol en travertin, un lavabo encastré et un plan de toilette en marbre.
Cette image montre une salle de bain sud-ouest américain en bois brun de taille moyenne pour enfant avec un placard avec porte à panneau surélevé, une baignoire encastrée, un combiné douche/baignoire, WC séparés, un carrelage beige, un carrelage de pierre, un mur beige, un sol en travertin, un lavabo encastré et un plan de toilette en marbre.
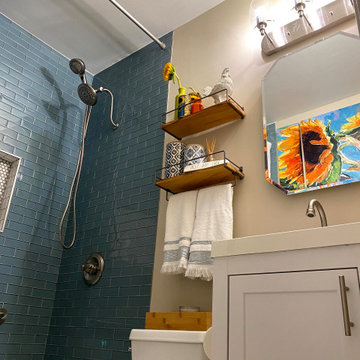
This was a complete full bath renovation in July 2020. This home was built in 1935, it’s located on Marion Ave, in Grant Park, Atlanta, Georgia. The client came to me wanting a complete makeover of the bathroom that combined aesthetics and utility. This house had been expanded in the past, and this bath was probably added at some point; because of the age of the home, I had no idea what to expect! The full bathroom has a tub, shower, vanity, and toilet, all nestled in 30 sq. foot of space. The client needed an update to include special accommodations for her aging parents; fixtures adjusted in height for the taller guests or people in her family; and most importantly, a more comfortable, updated environment.
This renovation was designed by Heidi Reis of Abode Agency LLC who serves clients in Atlanta including but not limited to Intown neighborhoods such as: Grant Park, Inman Park, Midtown, Kirkwood, Candler Park, Lindberg area, Martin Manor, Brookhaven, Buckhead, Decatur, and Avondale Estates.
For more information on working with Heidi Reis, click here: https://www.AbodeAgency.Net/
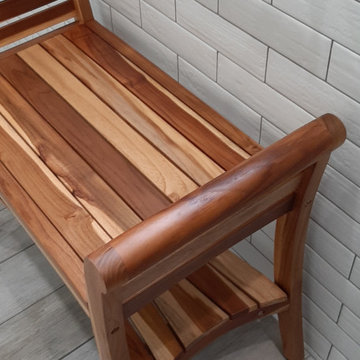
Cette photo montre une salle de bain sud-ouest américain de taille moyenne avec un espace douche bain, WC séparés, un carrelage vert, des carreaux de porcelaine, un sol en carrelage de porcelaine, un lavabo suspendu, un sol gris, aucune cabine, un plan de toilette marron, buanderie et meuble simple vasque.
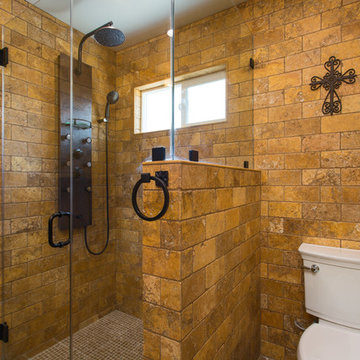
If the exterior of a house is its face the interior is its heart.
The house designed in the hacienda style was missing the matching interior.
We created a wonderful combination of Spanish color scheme and materials with amazing distressed wood rustic vanity and wrought iron fixtures.
The floors are made of 4 different sized chiseled edge travertine and the wall tiles are 4"x8" travertine subway tiles.
A full sized exterior shower system made out of copper is installed out the exterior of the tile to act as a center piece for the shower.
The huge double sink reclaimed wood vanity with matching mirrors and light fixtures are there to provide the "old world" look and feel.
Notice there is no dam for the shower pan, the shower is a step down, by that design you eliminate the need for the nuisance of having a step up acting as a dam.
Photography: R / G Photography
Idées déco de salles de bain sud-ouest américain avec WC séparés
1