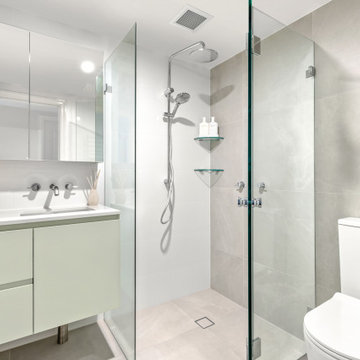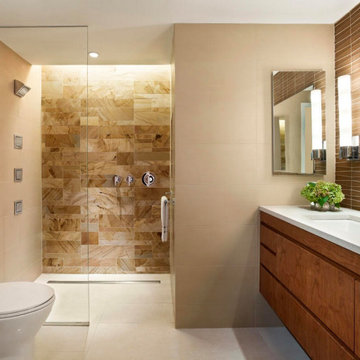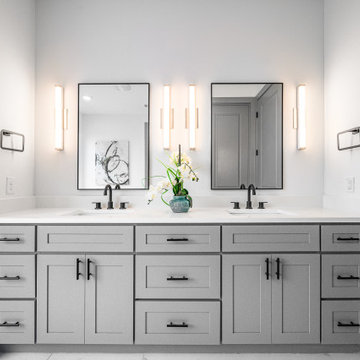Idées déco de salles de bain modernes avec WC séparés
Trier par :
Budget
Trier par:Populaires du jour
1 - 20 sur 19 687 photos
1 sur 3

Des tonalités neutres et des matières nobles ont été minutieusement sélectionnées pour ce projet de rénovation. Côté déco, les lignes sont pures et légères. Un lieu de méditation idéal qui allie fonctionnalité, clarté et confort !

Idées déco pour une grande salle de bain principale moderne en bois foncé avec un placard à porte plane, une baignoire sur pieds, une douche double, WC séparés, un carrelage blanc, un carrelage en pâte de verre, un mur gris, un sol en carrelage de céramique, un lavabo posé, un plan de toilette en carrelage, un sol gris et une cabine de douche à porte battante.

In this bathroom, the client wanted the contrast of the white subway tile and the black hexagon tile. We tiled up the walls and ceiling to create a wet room feeling.

Modern bathroom remodel.
Cette image montre une salle de bain principale minimaliste en bois brun de taille moyenne avec une douche à l'italienne, WC séparés, un carrelage gris, des carreaux de porcelaine, un mur gris, un sol en carrelage de porcelaine, un lavabo encastré, un plan de toilette en quartz modifié, un sol gris, aucune cabine, un plan de toilette blanc, buanderie, meuble double vasque, meuble-lavabo encastré, un plafond voûté et un placard à porte plane.
Cette image montre une salle de bain principale minimaliste en bois brun de taille moyenne avec une douche à l'italienne, WC séparés, un carrelage gris, des carreaux de porcelaine, un mur gris, un sol en carrelage de porcelaine, un lavabo encastré, un plan de toilette en quartz modifié, un sol gris, aucune cabine, un plan de toilette blanc, buanderie, meuble double vasque, meuble-lavabo encastré, un plafond voûté et un placard à porte plane.

This compact ensuite guest bathroom is inspired by nature and incorporates a biophilic design. The floors are finished with a wood look plank tile that is continued up the shower wall creating a contrasting feature. The remaining walls are tiled with a smooth glossy white tile and offer a clean and modern feel, brightening up the small space. A floating white vanity with smart storage was sourced to make the most use of the area. The south-facing, high awning window offers direct views of the mature trees on the property and allows the bright morning light to flood the space. The window ledge is styled with fresh herbs including lavender and eucalyptus that release invigorating and refreshing aromas.

Master bathroom gets major modern update. Built in vanity with natural wood stained panels, quartz countertop and undermount sink. New walk in tile shower with large format tile, hex tile floor, shower bench, multiple niches for storage, and dual shower head. New tile flooring and lighting throughout. Small second vanity sink.

This custom-built modern farmhouse was designed with a simple taupe and white palette, keeping the color tones neutral and calm.
Tile designs by Mary-Beth Oliver.
Designed and Built by Schmiedeck Construction.
Photographed by Tim Lenz.
Inspiration pour une petite salle d'eau minimaliste en bois foncé avec un placard à porte plane, une douche d'angle, WC séparés, un carrelage gris, des carreaux de porcelaine, un mur blanc, un sol en carrelage de porcelaine, un lavabo encastré, un plan de toilette en surface solide, un sol gris et une cabine de douche à porte battante.

Cette image montre une salle de bain minimaliste de taille moyenne avec un placard à porte plane, des portes de placards vertess, une douche d'angle, WC séparés, un carrelage gris, un mur gris, un lavabo encastré, un sol gris, une cabine de douche à porte battante, un plan de toilette blanc, meuble simple vasque et meuble-lavabo suspendu.

Exquisite Kitchen & Bath Collection by Griggstown Construction Co.
1. The Modern Oasis:
Kitchen: This state-of-the-art kitchen features sleek, handleless cabinetry in a pristine white finish, complemented by a dramatic marble backsplash and quartz countertops. The centerpiece is an expansive island, providing ample space for preparation and socializing, while the latest in high-end appliances ensures a seamless culinary experience.
Bath: The adjoining bathroom is a sanctuary of modern elegance, with clean lines and luxurious fixtures. The floating vanity with integrated sinks creates a sense of space, while the spacious walk-in shower boasts a rain showerhead and chic, minimalistic tiling.
2. The Rustic Retreat:
Kitchen: Embracing warmth and character, this kitchen combines rich, reclaimed wood cabinets with a rugged stone backsplash and granite countertops. The layout encourages communal cooking, and the addition of modern appliances brings a touch of contemporary convenience.
Bath: The bathroom continues the rustic theme, with a custom-made wooden vanity and a freestanding tub creating a focal point. Vintage-inspired faucets and a unique, pebble-tiled shower floor add character and charm.
3. The Coastal Haven:
Kitchen: Inspired by the serene beauty of the beach, this kitchen features light, airy cabinetry, a subway tile backsplash in soothing blues, and durable, yet stylish, quartz countertops. The open shelving and nautical accents enhance the coastal vibe.
Bath: The bathroom is a spa-like retreat, with a large soaking tub, glass-enclosed shower, and a vanity that mirrors the kitchen’s cabinetry. The color palette is light and refreshing, creating a tranquil space to unwind.
4. The Industrial Loft:
Kitchen: This kitchen boasts a bold, industrial aesthetic, with exposed brick, open shelving, and dark, moody cabinetry. The countertops are durable stainless steel, and the professional-grade appliances are a nod to the serious home chef.
Bath: The bathroom echoes the industrial theme, with a raw edge vanity, concrete countertops, and matte black fixtures. The walk-in shower features subway tiling and a sleek, frameless glass door.
5. The Classic Elegance:
Kitchen: Timeless and sophisticated, this kitchen features custom cabinetry in a rich, dark wood finish, paired with luxurious marble countertops and a classic subway tile backsplash. The layout is spacious, providing plenty of room for entertaining.
Bath: The bathroom exudes classic elegance, with a double vanity, marble countertops, and a clawfoot tub. The separate shower is encased in frameless glass, and the entire space is finished with refined fixtures and timeless accessories.

Meraki Home Servies provide the best bathroom design and renovation skills in Toronto GTA
Réalisation d'une salle d'eau minimaliste de taille moyenne avec un placard à porte plane, des portes de placard beiges, une baignoire posée, une douche à l'italienne, WC séparés, un carrelage marron, un carrelage de pierre, un mur beige, un sol en carrelage de porcelaine, un lavabo encastré, un plan de toilette en quartz, un sol jaune, aucune cabine, un plan de toilette multicolore, une niche, meuble double vasque, meuble-lavabo sur pied, un plafond à caissons et du lambris.
Réalisation d'une salle d'eau minimaliste de taille moyenne avec un placard à porte plane, des portes de placard beiges, une baignoire posée, une douche à l'italienne, WC séparés, un carrelage marron, un carrelage de pierre, un mur beige, un sol en carrelage de porcelaine, un lavabo encastré, un plan de toilette en quartz, un sol jaune, aucune cabine, un plan de toilette multicolore, une niche, meuble double vasque, meuble-lavabo sur pied, un plafond à caissons et du lambris.

When our client shared their vision for their two-bathroom remodel in Uptown, they expressed a desire for a spa-like experience with a masculine vibe. So we set out to create a space that embodies both relaxation and masculinity.
Allow us to introduce this masculine master bathroom—a stunning fusion of functionality and sophistication. Enter through pocket doors into a walk-in closet, seamlessly connecting to the muscular allure of the bathroom.
The boldness of the design is evident in the choice of Blue Naval cabinets adorned with exquisite Brushed Gold hardware, embodying a luxurious yet robust aesthetic. Highlighting the shower area, the Newbev Triangles Dusk tile graces the walls, imparting modern elegance.
Complementing the ambiance, the Olivia Wall Sconce Vanity Lighting adds refined glamour, casting a warm glow that enhances the space's inviting atmosphere. Every element harmonizes, creating a master bathroom that exudes both strength and sophistication, inviting indulgence and relaxation. Additionally, we discreetly incorporated hidden washer and dryer units for added convenience.
------------
Project designed by Chi Renovation & Design, a renowned renovation firm based in Skokie. We specialize in general contracting, kitchen and bath remodeling, and design & build services. We cater to the entire Chicago area and its surrounding suburbs, with emphasis on the North Side and North Shore regions. You'll find our work from the Loop through Lincoln Park, Skokie, Evanston, Wilmette, and all the way up to Lake Forest.
For more info about Chi Renovation & Design, click here: https://www.chirenovation.com/

Upstairs main bathroom
Cette photo montre une grande salle de bain moderne en bois brun pour enfant avec un placard à porte plane, une baignoire d'angle, une douche d'angle, WC séparés, un carrelage blanc, un mur vert, une vasque, un sol gris, une cabine de douche à porte battante, un plan de toilette blanc, meuble double vasque et meuble-lavabo suspendu.
Cette photo montre une grande salle de bain moderne en bois brun pour enfant avec un placard à porte plane, une baignoire d'angle, une douche d'angle, WC séparés, un carrelage blanc, un mur vert, une vasque, un sol gris, une cabine de douche à porte battante, un plan de toilette blanc, meuble double vasque et meuble-lavabo suspendu.

FATHROOM REMODEL AND DESIGN
KYVOS CONSTRUCTION
Aménagement d'une salle de bain principale moderne avec un placard à porte plane, des portes de placard marrons, WC séparés, des carreaux de céramique, un mur blanc, un sol en carrelage de céramique, un lavabo encastré, un plan de toilette en quartz, un sol blanc, une cabine de douche à porte battante, un plan de toilette blanc, meuble simple vasque et meuble-lavabo encastré.
Aménagement d'une salle de bain principale moderne avec un placard à porte plane, des portes de placard marrons, WC séparés, des carreaux de céramique, un mur blanc, un sol en carrelage de céramique, un lavabo encastré, un plan de toilette en quartz, un sol blanc, une cabine de douche à porte battante, un plan de toilette blanc, meuble simple vasque et meuble-lavabo encastré.

Bagno padronale
Realizzato con materiali luminosi ed eleganti come i rivestimenti di Ariostea e Living Ceramics.
La doccia di tipo WALK-IN è stata realizzata a filo pavimento.
Le rubinetterie, in acciaio spazzolato, sono di Quadro Design. Il mobile su cui posa il lavabo è stato realizzato in legno cannettato dal nostro falegname di fiducia, Giovanni Vazzoler.

Grid sliding shower door
Idées déco pour une petite douche en alcôve moderne avec un placard avec porte à panneau encastré, des portes de placard noires, WC séparés, un carrelage blanc, des carreaux de céramique, un mur gris, un sol en carrelage de porcelaine, un lavabo encastré, un plan de toilette en quartz modifié, un sol multicolore, une cabine de douche à porte coulissante, un plan de toilette blanc, une niche, meuble simple vasque et meuble-lavabo encastré.
Idées déco pour une petite douche en alcôve moderne avec un placard avec porte à panneau encastré, des portes de placard noires, WC séparés, un carrelage blanc, des carreaux de céramique, un mur gris, un sol en carrelage de porcelaine, un lavabo encastré, un plan de toilette en quartz modifié, un sol multicolore, une cabine de douche à porte coulissante, un plan de toilette blanc, une niche, meuble simple vasque et meuble-lavabo encastré.

Idées déco pour une grande douche en alcôve principale moderne avec un placard avec porte à panneau encastré, des portes de placard grises, WC séparés, un carrelage blanc, un carrelage métro, un mur gris, un sol en carrelage de porcelaine, un lavabo encastré, un plan de toilette en quartz modifié, un sol marron, une cabine de douche à porte battante, un plan de toilette blanc, meuble double vasque et meuble-lavabo encastré.

Inspiration pour une grande salle de bain principale et grise et blanche minimaliste en bois clair et bois avec un placard à porte plane, une baignoire posée, une douche à l'italienne, WC séparés, un carrelage beige, des carreaux de céramique, un mur gris, un sol en galet, une vasque, un plan de toilette en bois, un sol beige, aucune cabine, meuble double vasque et meuble-lavabo suspendu.

Cette photo montre une douche en alcôve principale moderne de taille moyenne avec un placard à porte shaker, des portes de placard grises, une baignoire indépendante, WC séparés, un carrelage gris, des carreaux de céramique, un mur blanc, carreaux de ciment au sol, un lavabo encastré, un plan de toilette en quartz modifié, un sol gris, une cabine de douche à porte battante, un plan de toilette blanc, une niche, meuble double vasque et meuble-lavabo encastré.

At once intimate and soothing, the spa-like master bath allows for separate bathing and showering options. LED accent lighting runs the entire length of the wall niche and under the floating slab bench.
The soaking tub from Hydrosystems is made of a volcanic composite blend and is finished in matte black.
The Village at Seven Desert Mountain—Scottsdale
Architecture: Drewett Works
Builder: Cullum Homes
Interiors: Ownby Design
Landscape: Greey | Pickett
Photographer: Dino Tonn
https://www.drewettworks.com/the-model-home-at-village-at-seven-desert-mountain/
Idées déco de salles de bain modernes avec WC séparés
1