Idées déco de salles de bain bord de mer avec WC suspendus
Trier par :
Budget
Trier par:Populaires du jour
61 - 80 sur 676 photos
1 sur 3

This huge Master Ensuite was designed to provide a luxurious His and Hers space with an emphasis on taking advantage of the incredible ocean views from the freestanding tub.
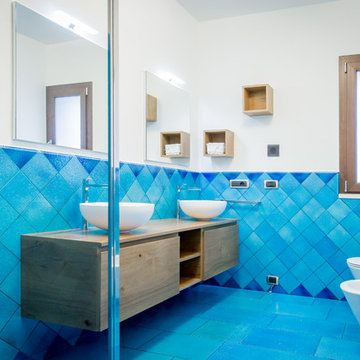
I rivestimenti delle pareti, il pavimento e il piatto doccia di questo bagno sono stati realizzati in Basalto Smaltato di diverse tonalità di azzurro.
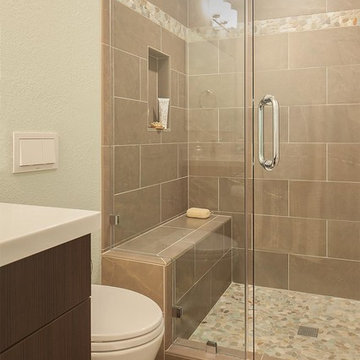
Staff
Idées déco pour une petite salle d'eau bord de mer en bois foncé avec un lavabo encastré, un placard à porte plane, un plan de toilette en surface solide, WC suspendus, un carrelage gris, des carreaux de porcelaine, un mur gris et un sol en carrelage de porcelaine.
Idées déco pour une petite salle d'eau bord de mer en bois foncé avec un lavabo encastré, un placard à porte plane, un plan de toilette en surface solide, WC suspendus, un carrelage gris, des carreaux de porcelaine, un mur gris et un sol en carrelage de porcelaine.
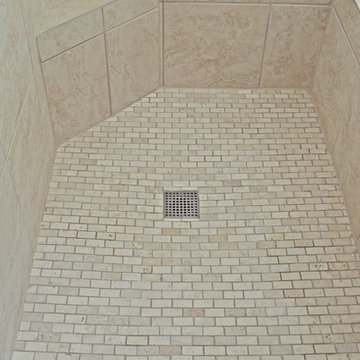
Shower detail - 1x2 tile flooring
Tabitha Stephens
Aménagement d'une petite salle de bain principale bord de mer en bois brun avec un lavabo encastré, un placard avec porte à panneau surélevé, un plan de toilette en granite, une baignoire posée, une douche d'angle, WC suspendus, un carrelage beige, des carreaux de porcelaine, un mur beige et un sol en carrelage de porcelaine.
Aménagement d'une petite salle de bain principale bord de mer en bois brun avec un lavabo encastré, un placard avec porte à panneau surélevé, un plan de toilette en granite, une baignoire posée, une douche d'angle, WC suspendus, un carrelage beige, des carreaux de porcelaine, un mur beige et un sol en carrelage de porcelaine.
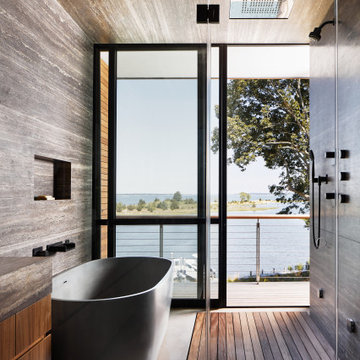
Master bathroom with black travertine, soaking tub, and indoor/outdoor feel.
Idée de décoration pour une grande salle de bain principale marine en bois brun avec un placard à porte plane, une baignoire indépendante, un combiné douche/baignoire, WC suspendus, un carrelage gris, des carreaux de céramique, un mur gris, un sol en marbre, un lavabo intégré, un plan de toilette en marbre, un sol marron, une cabine de douche à porte battante, un plan de toilette noir, des toilettes cachées, meuble simple vasque et meuble-lavabo suspendu.
Idée de décoration pour une grande salle de bain principale marine en bois brun avec un placard à porte plane, une baignoire indépendante, un combiné douche/baignoire, WC suspendus, un carrelage gris, des carreaux de céramique, un mur gris, un sol en marbre, un lavabo intégré, un plan de toilette en marbre, un sol marron, une cabine de douche à porte battante, un plan de toilette noir, des toilettes cachées, meuble simple vasque et meuble-lavabo suspendu.
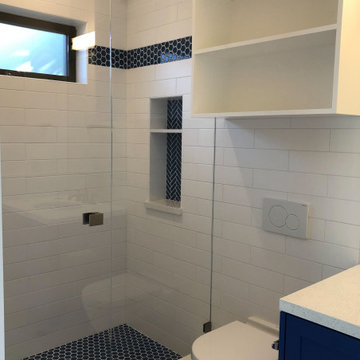
The bathroom has white subway tile with two different kinds of blue accent tile: hexagons on the floor, and rectangles arranged in a herringbone pattern in the wall niche. The shower has a glass enclosure with modern brass hardware. The wall-mounted toilet and vanity make cleaning the space easier and lend a sense of spaciousness. The cabinet above the toilet has open storage for pretty things and towels, and closed storage for practical items.
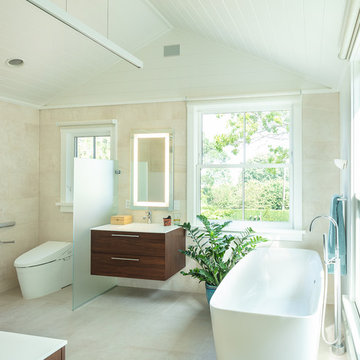
A painted board ceiling combines with beige porcelain tile, large windows and modern plumbing fixtures to create a clean well-lit master bathroom.
Réalisation d'une salle de bain principale marine en bois foncé de taille moyenne avec un placard à porte plane, une baignoire indépendante, WC suspendus, un carrelage beige, un mur blanc, un lavabo intégré, un sol beige, un plan de toilette blanc, une douche à l'italienne, des carreaux de porcelaine, un sol en carrelage de porcelaine, un plan de toilette en surface solide et une cabine de douche à porte battante.
Réalisation d'une salle de bain principale marine en bois foncé de taille moyenne avec un placard à porte plane, une baignoire indépendante, WC suspendus, un carrelage beige, un mur blanc, un lavabo intégré, un sol beige, un plan de toilette blanc, une douche à l'italienne, des carreaux de porcelaine, un sol en carrelage de porcelaine, un plan de toilette en surface solide et une cabine de douche à porte battante.
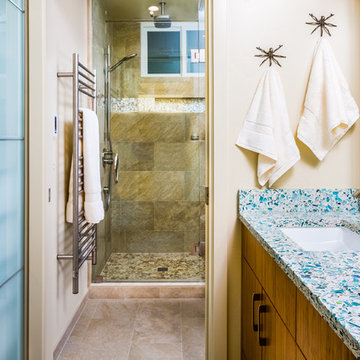
Custom designed master suite with bamboo cabinetry
Kate Falconer Photography
Cette image montre une douche en alcôve principale marine en bois brun de taille moyenne avec un placard à porte plane, WC suspendus, un carrelage beige, des carreaux de porcelaine, un mur beige, un sol en carrelage de céramique, un lavabo encastré, un plan de toilette en quartz modifié, un sol beige et une cabine de douche à porte battante.
Cette image montre une douche en alcôve principale marine en bois brun de taille moyenne avec un placard à porte plane, WC suspendus, un carrelage beige, des carreaux de porcelaine, un mur beige, un sol en carrelage de céramique, un lavabo encastré, un plan de toilette en quartz modifié, un sol beige et une cabine de douche à porte battante.
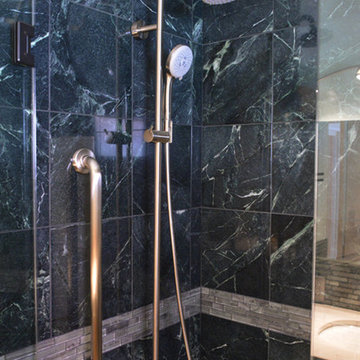
Our homeowners wanted a master bathroom remodel that would allow them to continue to age in place. They had no intention of leaving their Hermosa Beach bungalow. Aging in place was a central focus of the design. Starting with the wall mounted toilet which was selected for ease of cleaning. The double walk in shower features grab bars and glass hinged doors. Unique to this double shower is that each homeowner selected their preferred shower head and valve to be used; They are not even the same brands! This was one of the ways that the remodel was personalized to the homeowners to meet each of their needs. Since there was no room for a swinging door a barn door ended up to be a stylish resolution. Frosted glass gives the homeowners some privacy but still allows for light. They wanted cabinetry with a rustic feel. The finished project offers the homeowners a shaker style door which slides open. We also included a stacked linen closet for additional storage. The bathroom features marble wainscoting which continues into the shower. The border tile, in a simple stacked stone, continues onto the backsplash to tie the whole room together.
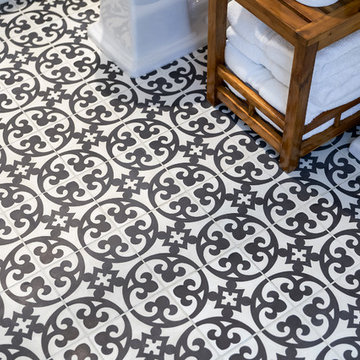
Tom Jenkins Photography
Inspiration pour une salle de bain principale marine de taille moyenne avec des portes de placard blanches, une douche ouverte, WC suspendus, un carrelage gris, des carreaux de céramique, un mur gris, un sol en carrelage de terre cuite, un lavabo posé, un sol noir, aucune cabine et un plan de toilette blanc.
Inspiration pour une salle de bain principale marine de taille moyenne avec des portes de placard blanches, une douche ouverte, WC suspendus, un carrelage gris, des carreaux de céramique, un mur gris, un sol en carrelage de terre cuite, un lavabo posé, un sol noir, aucune cabine et un plan de toilette blanc.
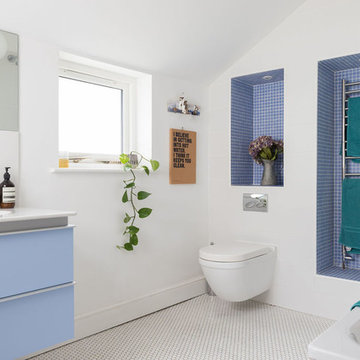
The bathroom with fresh blue and white decor looks contemporary and spacious. A variety of shapes have been implemented within the tiling and artwork and leafy plant break up the white wall.
See more of this project at https://absoluteprojectmanagement.com/portfolio/suki-kemptown-brighton/
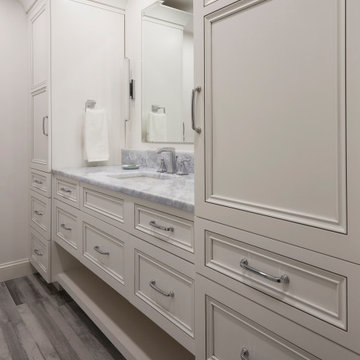
This condo we addressed the layout and making changes to the layout. By opening up the kitchen and turning the space into a great room. With the dining/bar, lanai, and family adding to the space giving it a open and spacious feeling. Then we addressed the hall with its too many doors. Changing the location of the guest bedroom door to accommodate a better furniture layout. The bathrooms we started from scratch The new look is perfectly suited for the clients and their entertaining lifestyle.

Idées déco pour une salle de bain bord de mer de taille moyenne pour enfant avec un placard à porte affleurante, des portes de placard grises, une douche ouverte, WC suspendus, un carrelage blanc, des carreaux de céramique, un mur gris, un sol en carrelage de céramique, un lavabo encastré, un plan de toilette en quartz, un sol multicolore, une cabine de douche avec un rideau, un plan de toilette blanc, un banc de douche, meuble simple vasque, meuble-lavabo sur pied, un plafond en papier peint et du papier peint.
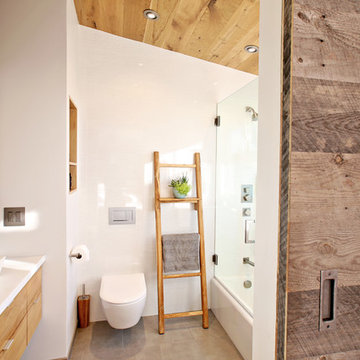
Coastal bathroom with rustic charm. All fixtures were used by Hansgrohe. Floating lavatory by Villeroy and Boch. High gloss porcelain walls and natural pine wood ceiling. Kohler mirrored medicine cabinet and Hafele finger pulls.
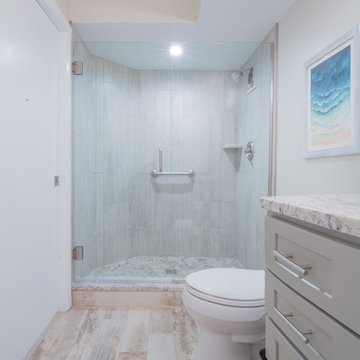
A view of the standing shower in the second bathroom.
Daniele Napolitano
Exemple d'une petite salle de bain bord de mer avec un placard à porte shaker, des portes de placard grises, une douche double, WC suspendus, un carrelage beige, des carreaux de porcelaine, un mur gris, un sol en carrelage de porcelaine, un lavabo posé et un plan de toilette en granite.
Exemple d'une petite salle de bain bord de mer avec un placard à porte shaker, des portes de placard grises, une douche double, WC suspendus, un carrelage beige, des carreaux de porcelaine, un mur gris, un sol en carrelage de porcelaine, un lavabo posé et un plan de toilette en granite.
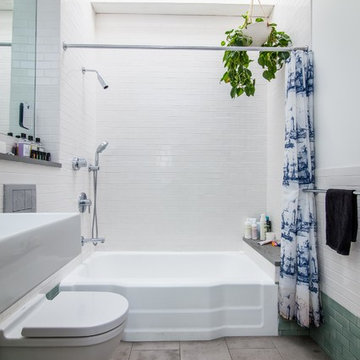
Nicholas Doyle
Cette photo montre une salle de bain principale bord de mer de taille moyenne avec un lavabo suspendu, une baignoire en alcôve, un combiné douche/baignoire, WC suspendus, un carrelage blanc, des carreaux de céramique, un mur blanc, un sol en carrelage de céramique et une cabine de douche avec un rideau.
Cette photo montre une salle de bain principale bord de mer de taille moyenne avec un lavabo suspendu, une baignoire en alcôve, un combiné douche/baignoire, WC suspendus, un carrelage blanc, des carreaux de céramique, un mur blanc, un sol en carrelage de céramique et une cabine de douche avec un rideau.

Réalisation d'une grande salle de bain principale et blanche et bois marine avec des portes de placard blanches, une douche à l'italienne, WC suspendus, un carrelage blanc, des carreaux de porcelaine, un mur bleu, sol en stratifié, un lavabo encastré, un plan de toilette en quartz modifié, une cabine de douche à porte battante, un plan de toilette beige, meuble simple vasque, meuble-lavabo encastré, du papier peint et un placard à porte plane.
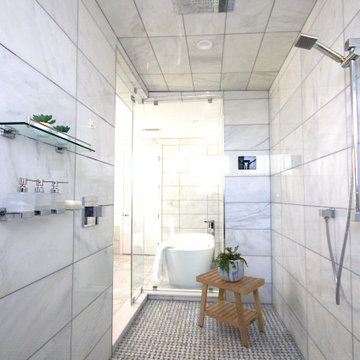
Luxury Spa Bathroom with chrome and glass bath accessories. This expansive steam shower is wall to wall with hooks for towels.
Exemple d'une grande salle de bain principale bord de mer en bois foncé avec un placard à porte plane, une baignoire indépendante, un espace douche bain, WC suspendus, un carrelage blanc, un carrelage de pierre, un mur blanc, un sol en marbre, un lavabo encastré, un plan de toilette en surface solide, un sol blanc, une cabine de douche à porte battante, un plan de toilette blanc, un banc de douche, meuble double vasque et meuble-lavabo encastré.
Exemple d'une grande salle de bain principale bord de mer en bois foncé avec un placard à porte plane, une baignoire indépendante, un espace douche bain, WC suspendus, un carrelage blanc, un carrelage de pierre, un mur blanc, un sol en marbre, un lavabo encastré, un plan de toilette en surface solide, un sol blanc, une cabine de douche à porte battante, un plan de toilette blanc, un banc de douche, meuble double vasque et meuble-lavabo encastré.
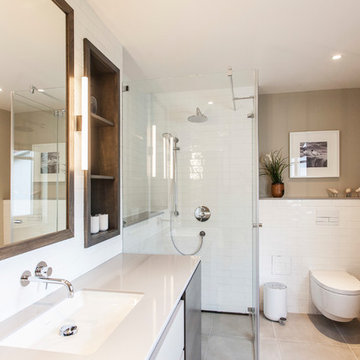
www.mizafo.de, Michael Zalewski
Réalisation d'une salle de bain marine de taille moyenne avec une douche à l'italienne, WC suspendus, un carrelage métro, un mur beige, une vasque, un sol beige et une cabine de douche à porte battante.
Réalisation d'une salle de bain marine de taille moyenne avec une douche à l'italienne, WC suspendus, un carrelage métro, un mur beige, une vasque, un sol beige et une cabine de douche à porte battante.

The colour palette of pastel pistachio has the ability to create a sense of cleanliness without been clinical, creating a relaxing feel. Adding a stunning shade of sage green to this vanity helps create a clean and refreshing space before a busy start to the day. The gorgeous white Kit Kat tiles add versatility of pattern and texture, making a stalemate in this beautiful renovation.
Idées déco de salles de bain bord de mer avec WC suspendus
4