Idées déco de salles de bain bord de mer en bois vieilli
Trier par :
Budget
Trier par:Populaires du jour
81 - 100 sur 318 photos
1 sur 3
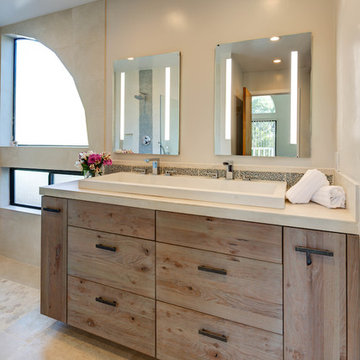
This homeowner’s main inspiration was to bring the beach feel, inside. Stone was added in the showers, and a weathered wood finish was selected for most of the cabinets. In addition, most of the bathtubs were replaced with curbless showers for ease and openness. The designer went with a Native Trails trough-sink to complete the minimalistic, surf atmosphere.
Treve Johnson Photography
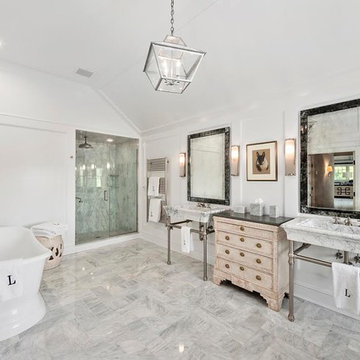
Cette image montre une grande douche en alcôve principale marine en bois vieilli avec une baignoire indépendante, un carrelage blanc, un mur blanc, un plan vasque, un sol blanc, une cabine de douche à porte battante, du carrelage en marbre, un sol en marbre, un plan de toilette en marbre et un placard avec porte à panneau encastré.
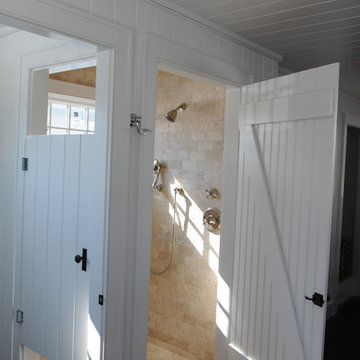
Idées déco pour une petite salle de bain principale bord de mer en bois vieilli avec un placard en trompe-l'oeil, WC séparés, un mur bleu, parquet clair, un lavabo intégré, un plan de toilette en marbre et un sol beige.
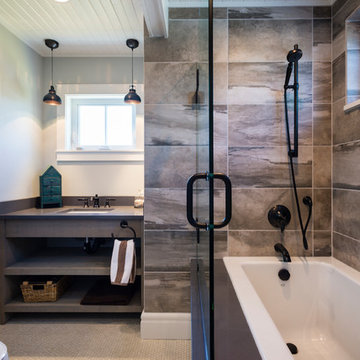
This beach house was renovated to create an inviting escape for its owners’ as home away from home. The wide open greatroom that pours out onto vistas of sand and surf from behind a nearly removable bi-folding wall of glass, making summer entertaining a treat for the host and winter storm watching a true marvel for guests to behold. The views from each of the upper level bedroom windows make it hard to tell if you have truly woken in the morning, or if you are still dreaming…
Photography: Paul Grdina
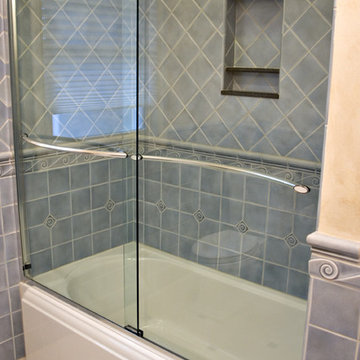
The inspiration for this hall bathroom remodel was simple and straight-forward: the blue ocean. Because of the bold color inspiration, the design team at Simply Baths, Inc. chose to add calming contrast with the cabinet finish and floor tile. The pickled white cabinet jumps off the blue wall tile without the starkness of a bright white. Additionally, the soft, sandy floor tile adds calmness and warmth. Subtly throughout the space you'll also see echoes of waves, most noticeably in the accent tile, but also in the gentle curve of the faucets, towel bars and light fixture. Meanwhile, the wicker panel on the cabinet door gives it ocean-inspired natural appeal. The end result proves that a ocean/beach-themed bath doesn't mean you have to hang starfish on the wall.
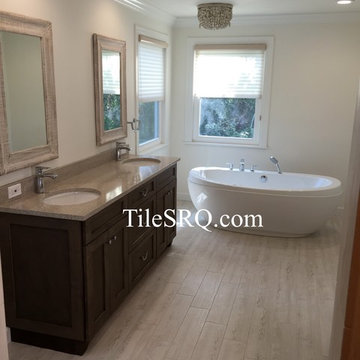
This is a full bathroom remodel that Van Osdol Marble and tile completed for Venice renovation and decor. The tiles are a non rectified porcelain Florida tile that was arranged in a staggered pattern.The complete project was all grouted using maintenance free epoxy grout. The shower received a double recessed shampoo niche and concrete bench wrapped in tile. The shower fixtures are from Grothe. The counter top is from cambria.
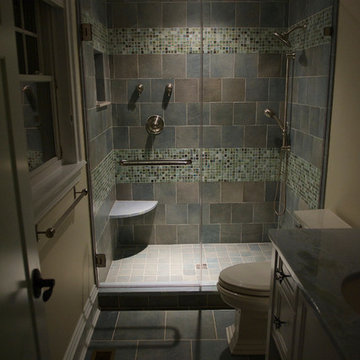
Ceramic and glass tile combination
Exemple d'une douche en alcôve bord de mer en bois vieilli de taille moyenne avec un lavabo encastré, un placard avec porte à panneau encastré, un plan de toilette en granite, WC à poser, un carrelage gris, des carreaux de céramique, un mur beige et un sol en carrelage de céramique.
Exemple d'une douche en alcôve bord de mer en bois vieilli de taille moyenne avec un lavabo encastré, un placard avec porte à panneau encastré, un plan de toilette en granite, WC à poser, un carrelage gris, des carreaux de céramique, un mur beige et un sol en carrelage de céramique.
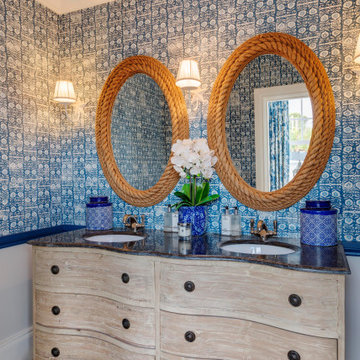
Inspiration pour une salle de bain principale marine en bois vieilli de taille moyenne avec un placard à porte plane, une douche à l'italienne, WC suspendus, un carrelage bleu, un mur bleu, un sol en carrelage de céramique, un lavabo intégré, un plan de toilette en onyx, un sol gris, aucune cabine, un plan de toilette marron, une niche, meuble double vasque, meuble-lavabo sur pied, un plafond décaissé et du papier peint.
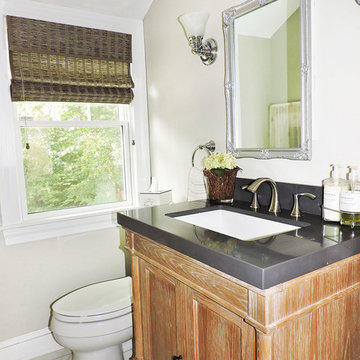
Updated beach style vanity with a quartz gray top. Tumbled marble look for the tile floor. Woven wood adds texture and pattern to this simple clean bathroom.
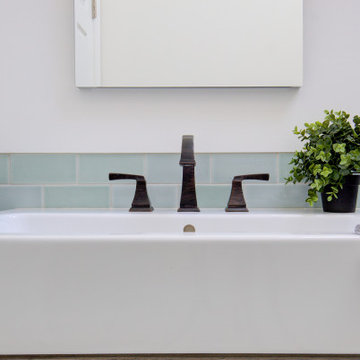
Complete bathroom remodel - The bathroom was completely gutted to studs. A curb-less stall shower was added with a glass panel instead of a shower door. This creates a barrier free space maintaining the light and airy feel of the complete interior remodel. The fireclay tile is recessed into the wall allowing for a clean finish without the need for bull nose tile. The light finishes are grounded with a wood vanity and then all tied together with oil rubbed bronze faucets.
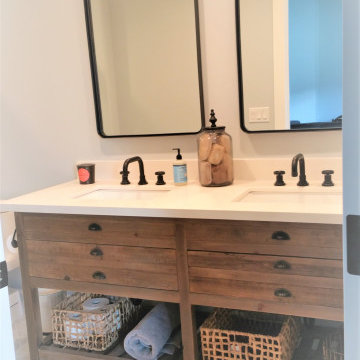
Réalisation d'une très grande douche en alcôve marine en bois vieilli pour enfant avec un placard sans porte, une baignoire en alcôve, WC à poser, un carrelage blanc, du carrelage en marbre, un mur blanc, un sol en marbre, un lavabo encastré, un plan de toilette en quartz modifié, un sol gris, une cabine de douche avec un rideau, un plan de toilette blanc, meuble double vasque et meuble-lavabo sur pied.
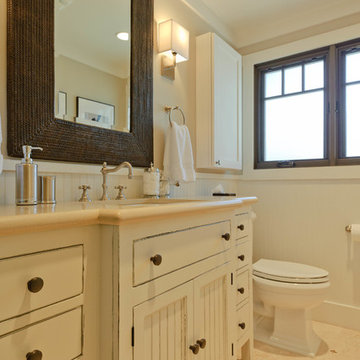
One of two full Guest Baths, this one features a distressed ivory vanity with under-mount sink, beadboard wainscotting, and limestone tile flooring.
Idées déco pour une salle de bain principale bord de mer en bois vieilli de taille moyenne avec un placard à porte affleurante, WC séparés, un mur beige, un sol en calcaire, un lavabo encastré, un sol beige, un plan de toilette beige, un plan de toilette en surface solide et une cabine de douche à porte battante.
Idées déco pour une salle de bain principale bord de mer en bois vieilli de taille moyenne avec un placard à porte affleurante, WC séparés, un mur beige, un sol en calcaire, un lavabo encastré, un sol beige, un plan de toilette beige, un plan de toilette en surface solide et une cabine de douche à porte battante.
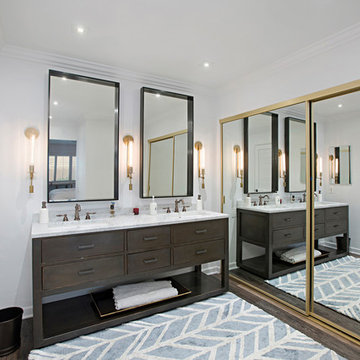
previewfirst.com
Idée de décoration pour une petite salle de bain principale marine en bois vieilli avec un placard en trompe-l'oeil, un carrelage blanc, un mur blanc, sol en stratifié, un lavabo encastré, un plan de toilette en marbre et un sol gris.
Idée de décoration pour une petite salle de bain principale marine en bois vieilli avec un placard en trompe-l'oeil, un carrelage blanc, un mur blanc, sol en stratifié, un lavabo encastré, un plan de toilette en marbre et un sol gris.
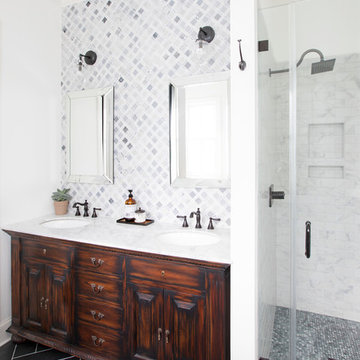
Inspiration pour une grande douche en alcôve principale marine en bois vieilli avec un placard en trompe-l'oeil, un carrelage gris, un carrelage blanc, des carreaux de céramique, un mur blanc, un sol en carrelage de céramique, un lavabo encastré, un plan de toilette en marbre, un sol noir, une cabine de douche à porte battante et un plan de toilette blanc.
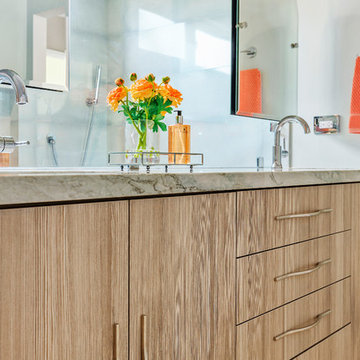
"Kerry Taylor was professional and courteous from our first meeting forwards. We took a long time to decide on our final design but Kerry and his design team were patient and respectful and waited until we were ready to move forward. There was never a sense of being pushed into anything we didn’t like. They listened, carefully considered our requests and delivered an awesome plan for our new bathroom. Kerry also broke down everything so that we could consider several alternatives for features and finishes and was mindful to stay within our budget. He accommodated some on-the-fly changes, after construction was underway and suggested effective solutions for any unforeseen problems that arose.
Having construction done in close proximity to our master bedroom was a challenge but the excellent crew TaylorPro had on our job made it relatively painless: courteous and polite, arrived on time daily, worked hard, pretty much nonstop and cleaned up every day before leaving. If there were any delays, Kerry made sure to communicate with us quickly and was always available to talk when we had concerns or questions."
This Carlsbad couple yearned for a generous master bath that included a big soaking tub, double vanity, water closet, large walk-in shower, and walk in closet. Unfortunately, their current master bathroom was only 6'x12'.
Our design team went to work and came up with a solution to push the back wall into an unused 2nd floor vaulted space in the garage, and further expand the new master bath footprint into two existing closet areas. These inventive expansions made it possible for their luxurious master bath dreams to come true.
Just goes to show that, with TaylorPro Design & Remodeling, fitting a square peg in a round hole could be possible!
Photos by: Jon Upson
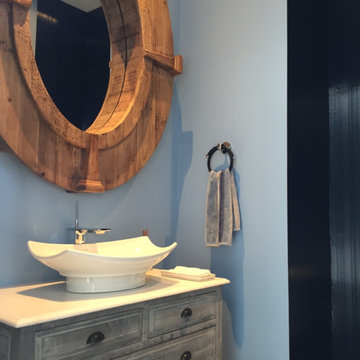
powder room bathroom
Aménagement d'une petite salle d'eau bord de mer en bois vieilli avec un placard en trompe-l'oeil, WC séparés, un carrelage gris, des carreaux de céramique, un mur bleu, un sol en carrelage de céramique, une vasque et un plan de toilette en quartz.
Aménagement d'une petite salle d'eau bord de mer en bois vieilli avec un placard en trompe-l'oeil, WC séparés, un carrelage gris, des carreaux de céramique, un mur bleu, un sol en carrelage de céramique, une vasque et un plan de toilette en quartz.
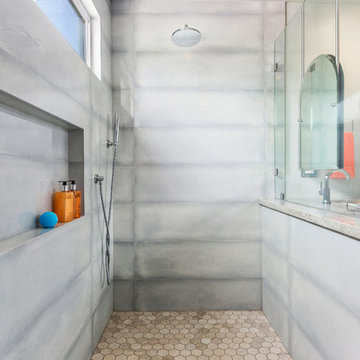
"Kerry Taylor was professional and courteous from our first meeting forwards. We took a long time to decide on our final design but Kerry and his design team were patient and respectful and waited until we were ready to move forward. There was never a sense of being pushed into anything we didn’t like. They listened, carefully considered our requests and delivered an awesome plan for our new bathroom. Kerry also broke down everything so that we could consider several alternatives for features and finishes and was mindful to stay within our budget. He accommodated some on-the-fly changes, after construction was underway and suggested effective solutions for any unforeseen problems that arose.
Having construction done in close proximity to our master bedroom was a challenge but the excellent crew TaylorPro had on our job made it relatively painless: courteous and polite, arrived on time daily, worked hard, pretty much nonstop and cleaned up every day before leaving. If there were any delays, Kerry made sure to communicate with us quickly and was always available to talk when we had concerns or questions."
This Carlsbad couple yearned for a generous master bath that included a big soaking tub, double vanity, water closet, large walk-in shower, and walk in closet. Unfortunately, their current master bathroom was only 6'x12'.
Our design team went to work and came up with a solution to push the back wall into an unused 2nd floor vaulted space in the garage, and further expand the new master bath footprint into two existing closet areas. These inventive expansions made it possible for their luxurious master bath dreams to come true.
Just goes to show that, with TaylorPro Design & Remodeling, fitting a square peg in a round hole could be possible!
Photos by: Jon Upson
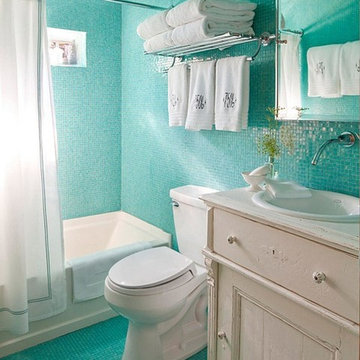
This translucent sea foam green shimmering 5/8 inch glass tile is a charismatic sea green iridescent colored tile. Exquisite, smooth tile that has just the right amount of flash to catch anybody's attention with it's gleaming iridescent finish. Enjoy the changing iridescent colors as you view it from all directions.
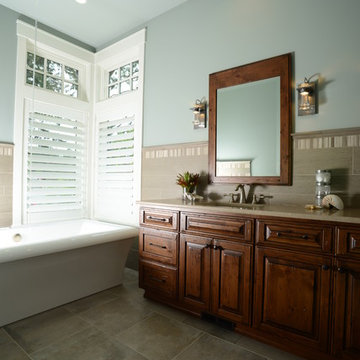
J. Hobson Photography
Idée de décoration pour une grande salle de bain principale marine en bois vieilli avec un lavabo encastré, un placard avec porte à panneau surélevé, un plan de toilette en quartz modifié, une baignoire indépendante, une douche ouverte, un carrelage gris, des carreaux de porcelaine, un mur bleu et un sol en carrelage de porcelaine.
Idée de décoration pour une grande salle de bain principale marine en bois vieilli avec un lavabo encastré, un placard avec porte à panneau surélevé, un plan de toilette en quartz modifié, une baignoire indépendante, une douche ouverte, un carrelage gris, des carreaux de porcelaine, un mur bleu et un sol en carrelage de porcelaine.
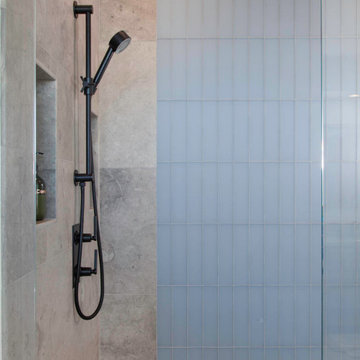
The clients wanted a refresh on their master suite while keeping the majority of the plumbing in the same space. Keeping the shower were it was we simply
removed some minimal walls at their master shower area which created a larger, more dramatic, and very functional master wellness retreat.
The new space features a expansive showering area, as well as two furniture sink vanity, and seated makeup area. A serene color palette and a variety of textures gives this bathroom a spa-like vibe and the dusty blue highlights repeated in glass accent tiles, delicate wallpaper and customized blue tub.
Idées déco de salles de bain bord de mer en bois vieilli
5