Idées déco de salles de bain campagne avec carrelage mural
Trier par :
Budget
Trier par:Populaires du jour
141 - 160 sur 13 493 photos
1 sur 3
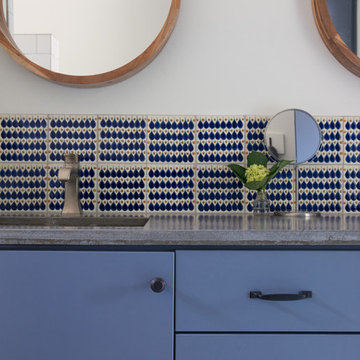
Casey Woods
Idée de décoration pour une salle d'eau champêtre de taille moyenne avec un placard à porte plane, des portes de placard bleues, une baignoire en alcôve, un combiné douche/baignoire, WC à poser, un carrelage blanc, des carreaux de porcelaine, un mur blanc, sol en béton ciré, un lavabo encastré et un plan de toilette en béton.
Idée de décoration pour une salle d'eau champêtre de taille moyenne avec un placard à porte plane, des portes de placard bleues, une baignoire en alcôve, un combiné douche/baignoire, WC à poser, un carrelage blanc, des carreaux de porcelaine, un mur blanc, sol en béton ciré, un lavabo encastré et un plan de toilette en béton.
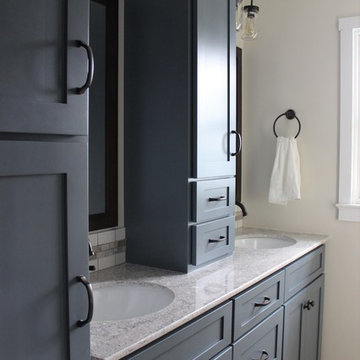
CDH Designs
15 East 4th St
Emporium, PA 15834
Inspiration pour une petite salle de bain rustique avec un placard à porte shaker, des portes de placard grises, une baignoire en alcôve, WC séparés, un carrelage beige, des carreaux de porcelaine, un mur beige, un sol en carrelage de porcelaine, un lavabo encastré et un plan de toilette en quartz modifié.
Inspiration pour une petite salle de bain rustique avec un placard à porte shaker, des portes de placard grises, une baignoire en alcôve, WC séparés, un carrelage beige, des carreaux de porcelaine, un mur beige, un sol en carrelage de porcelaine, un lavabo encastré et un plan de toilette en quartz modifié.
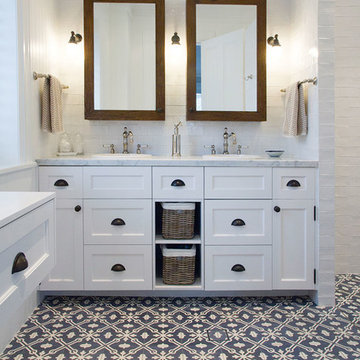
Beautiful classic tapware from Perrin & Rowe adorns the bathrooms and laundry of this urban family home.Perrin & Rowe tapware from The English Tapware Company. The mirrored medicine cabinets were custom made by Mark Wardle, the lights are from Edison Light Globes, the wall tiles are from Tera Nova and the floor tiles are from Earp Bros.
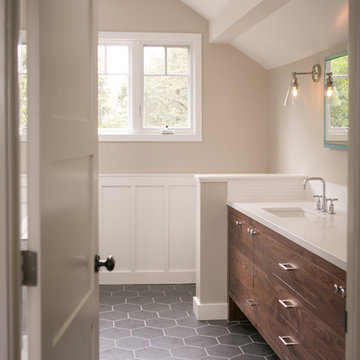
Jessamyn Harris Photography
Idée de décoration pour une grande salle de bain principale champêtre en bois foncé avec un placard à porte plane, une baignoire posée, une douche d'angle, WC séparés, un carrelage gris, des carreaux de céramique, un mur beige, un sol en carrelage de porcelaine, un lavabo encastré, un plan de toilette en quartz modifié et un sol noir.
Idée de décoration pour une grande salle de bain principale champêtre en bois foncé avec un placard à porte plane, une baignoire posée, une douche d'angle, WC séparés, un carrelage gris, des carreaux de céramique, un mur beige, un sol en carrelage de porcelaine, un lavabo encastré, un plan de toilette en quartz modifié et un sol noir.

Apron sink and freestanding tub, slate herringbone tile, electric floor heat
Cette photo montre une salle de bain principale nature en bois brun de taille moyenne avec un placard en trompe-l'oeil, une baignoire indépendante, WC séparés, un carrelage noir et blanc, un carrelage de pierre, un mur beige, un sol en ardoise, un lavabo intégré et un plan de toilette en marbre.
Cette photo montre une salle de bain principale nature en bois brun de taille moyenne avec un placard en trompe-l'oeil, une baignoire indépendante, WC séparés, un carrelage noir et blanc, un carrelage de pierre, un mur beige, un sol en ardoise, un lavabo intégré et un plan de toilette en marbre.
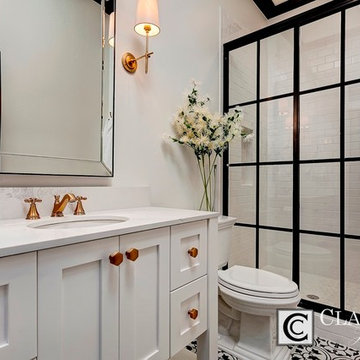
Doug Petersen Photography
Idée de décoration pour une salle de bain champêtre de taille moyenne avec un placard à porte shaker, des portes de placard blanches, WC séparés, un carrelage noir et blanc, des carreaux de porcelaine, un mur blanc, un sol en carrelage de porcelaine, un lavabo encastré et un plan de toilette en quartz modifié.
Idée de décoration pour une salle de bain champêtre de taille moyenne avec un placard à porte shaker, des portes de placard blanches, WC séparés, un carrelage noir et blanc, des carreaux de porcelaine, un mur blanc, un sol en carrelage de porcelaine, un lavabo encastré et un plan de toilette en quartz modifié.
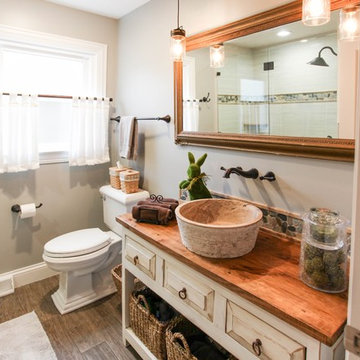
Photography by Janee Hartman.
Idées déco pour une douche en alcôve campagne en bois vieilli de taille moyenne avec un placard avec porte à panneau surélevé, WC séparés, un carrelage marron, des carreaux de porcelaine, un mur gris, un sol en carrelage de porcelaine, une vasque et un plan de toilette en bois.
Idées déco pour une douche en alcôve campagne en bois vieilli de taille moyenne avec un placard avec porte à panneau surélevé, WC séparés, un carrelage marron, des carreaux de porcelaine, un mur gris, un sol en carrelage de porcelaine, une vasque et un plan de toilette en bois.

Introducing the Courtyard Collection at Sonoma, located near Ballantyne in Charlotte. These 51 single-family homes are situated with a unique twist, and are ideal for people looking for the lifestyle of a townhouse or condo, without shared walls. Lawn maintenance is included! All homes include kitchens with granite counters and stainless steel appliances, plus attached 2-car garages. Our 3 model homes are open daily! Schools are Elon Park Elementary, Community House Middle, Ardrey Kell High. The Hanna is a 2-story home which has everything you need on the first floor, including a Kitchen with an island and separate pantry, open Family/Dining room with an optional Fireplace, and the laundry room tucked away. Upstairs is a spacious Owner's Suite with large walk-in closet, double sinks, garden tub and separate large shower. You may change this to include a large tiled walk-in shower with bench seat and separate linen closet. There are also 3 secondary bedrooms with a full bath with double sinks.

Reclaimed tin roof v-chanel material lines the shower walls. Ceramic "brick" tile adds to the rustic appeal with ultimate durability.
Photography by Emily Minton Redfield
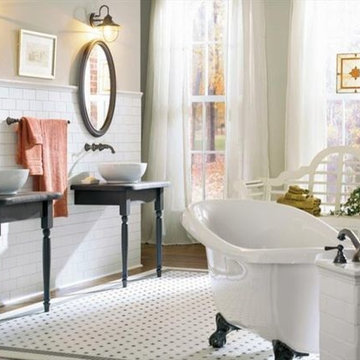
A beautiful "Moen"-styled bathroom, fitting for any farmhouse, new or old! The clawfoot tub, leg vanities, and oil rubbed bronze fixtures all compose a truly charming bathroom setting!

This gorgeous two-story master bathroom features a spacious glass shower with bench, wide double vanity with custom cabinetry, a salvaged sliding barn door, and alcove for claw-foot tub. The barn door hides the walk in closet. The powder-room is separate from the rest of the bathroom. There are three interior windows in the space. Exposed beams add to the rustic farmhouse feel of this bright luxury bathroom.
Eric Roth

Photo by Ellen McDermott
Exemple d'une salle de bain nature de taille moyenne avec un plan vasque, une baignoire en alcôve, un carrelage blanc, un carrelage métro, un sol en carrelage de terre cuite et un combiné douche/baignoire.
Exemple d'une salle de bain nature de taille moyenne avec un plan vasque, une baignoire en alcôve, un carrelage blanc, un carrelage métro, un sol en carrelage de terre cuite et un combiné douche/baignoire.
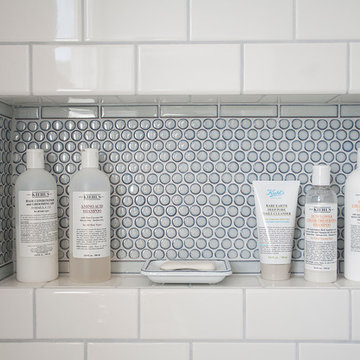
Aménagement d'une salle de bain principale campagne avec un placard à porte plane, des portes de placard blanches, une baignoire en alcôve, un combiné douche/baignoire, WC à poser, un carrelage blanc, un carrelage métro, un mur blanc, un sol en vinyl, un lavabo encastré et un plan de toilette en surface solide.
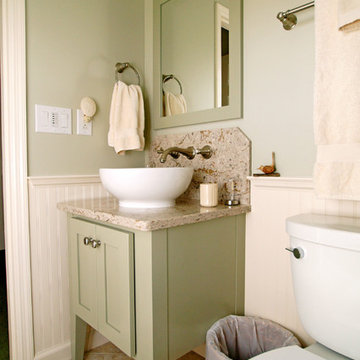
Exemple d'une petite salle de bain nature avec un lavabo de ferme, un placard à porte shaker, des portes de placards vertess, un plan de toilette en quartz modifié, une douche d'angle, un carrelage beige, des carreaux de céramique, un mur vert et un sol en carrelage de céramique.

The beautiful, old barn on this Topsfield estate was at risk of being demolished. Before approaching Mathew Cummings, the homeowner had met with several architects about the structure, and they had all told her that it needed to be torn down. Thankfully, for the sake of the barn and the owner, Cummings Architects has a long and distinguished history of preserving some of the oldest timber framed homes and barns in the U.S.
Once the homeowner realized that the barn was not only salvageable, but could be transformed into a new living space that was as utilitarian as it was stunning, the design ideas began flowing fast. In the end, the design came together in a way that met all the family’s needs with all the warmth and style you’d expect in such a venerable, old building.
On the ground level of this 200-year old structure, a garage offers ample room for three cars, including one loaded up with kids and groceries. Just off the garage is the mudroom – a large but quaint space with an exposed wood ceiling, custom-built seat with period detailing, and a powder room. The vanity in the powder room features a vanity that was built using salvaged wood and reclaimed bluestone sourced right on the property.
Original, exposed timbers frame an expansive, two-story family room that leads, through classic French doors, to a new deck adjacent to the large, open backyard. On the second floor, salvaged barn doors lead to the master suite which features a bright bedroom and bath as well as a custom walk-in closet with his and hers areas separated by a black walnut island. In the master bath, hand-beaded boards surround a claw-foot tub, the perfect place to relax after a long day.
In addition, the newly restored and renovated barn features a mid-level exercise studio and a children’s playroom that connects to the main house.
From a derelict relic that was slated for demolition to a warmly inviting and beautifully utilitarian living space, this barn has undergone an almost magical transformation to become a beautiful addition and asset to this stately home.
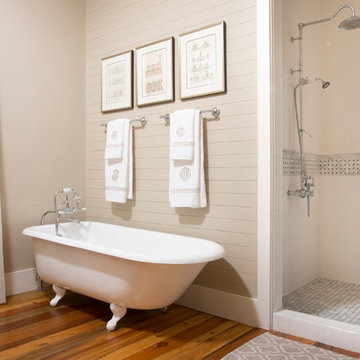
Réalisation d'une douche en alcôve principale champêtre de taille moyenne avec une baignoire sur pieds, un carrelage blanc, un carrelage métro, un mur gris et un sol en bois brun.
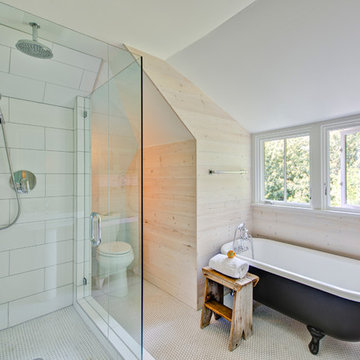
This kitchen and bathroom remodel, designed by Kevin Fischer at Alice Design and Charlotte Cooney of Domestic Arts, realizes the homeowners' vision of a clean, simple and utilitarian space. The home remodel features a new kitchen, bathroom, and living area.
Photography by Mitchell Snyder.
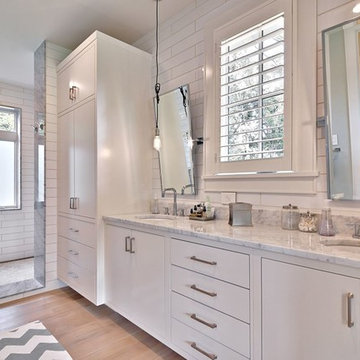
C.L. Fry Photo - www.clfryphoto.com
Idée de décoration pour une salle de bain champêtre avec un lavabo encastré, un carrelage métro et une fenêtre.
Idée de décoration pour une salle de bain champêtre avec un lavabo encastré, un carrelage métro et une fenêtre.

This modern farmhouse bathroom has an extra large vanity with double sinks to make use of a longer rectangular bathroom. The wall behind the vanity has counter to ceiling Jeffrey Court white subway tiles that tie into the shower. There is a playful mix of metals throughout including the black framed round mirrors from CB2, brass & black sconces with glass globes from Shades of Light , and gold wall-mounted faucets from Phylrich. The countertop is quartz with some gold veining to pull the selections together. The charcoal navy custom vanity has ample storage including a pull-out laundry basket while providing contrast to the quartz countertop and brass hexagon cabinet hardware from CB2. This bathroom has a glass enclosed tub/shower that is tiled to the ceiling. White subway tiles are used on two sides with an accent deco tile wall with larger textured field tiles in a chevron pattern on the back wall. The niche incorporates penny rounds on the back using the same countertop quartz for the shelves with a black Schluter edge detail that pops against the deco tile wall.
Photography by LifeCreated.

We paired a gorgeous, boho patterned floor tile with a warm oak double sink vanity and bold matte black fixtures to make this basement bathroom really pop. Our signature black grid shower glass really helped tie the whole space together.
Idées déco de salles de bain campagne avec carrelage mural
8