Idées déco de salles de bain campagne avec du carrelage en marbre
Trier par :
Budget
Trier par:Populaires du jour
41 - 60 sur 927 photos
1 sur 3
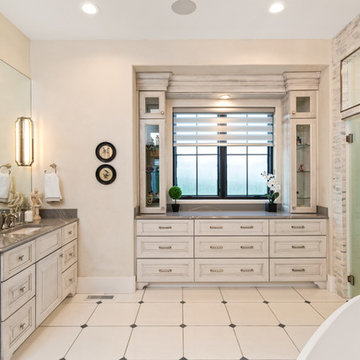
Wake up and walk into this marble master bathroom oasis. The walk-in shower features a dimensional marble tile and is paired with marble stacked tile and flooring. The custom glaze on the cabinets catches all of the natural daylight as it flows through all of the windows.
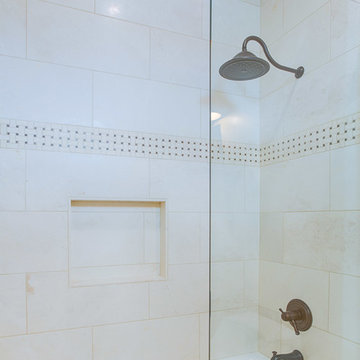
This modern farmhouse bathroom features SOLLiD Value Series - Tahoe Ash cabinets with a Fairmont Designs Farmhouse Sink. The cabinet pulls are Jeffrey Alexander by Hardware Resources - Durham Cabinet pulls. The floor and shower tile are marble.
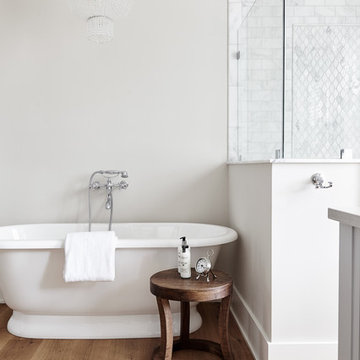
Réalisation d'une grande salle de bain principale champêtre avec un placard à porte shaker, des portes de placard bleues, une baignoire indépendante, une douche ouverte, un carrelage gris, du carrelage en marbre, un mur gris, parquet clair, un lavabo encastré, un plan de toilette en quartz modifié, une cabine de douche à porte battante et un plan de toilette beige.

By removing the tall towers on both sides of the vanity and keeping the shelves open below, we were able to work with the existing vanity. It was refinished and received a marble top and backsplash as well as new sinks and faucets. We used a long, wide mirror to keep the face feeling as bright and light as possible and to reflect the pretty view from the window above the freestanding tub.
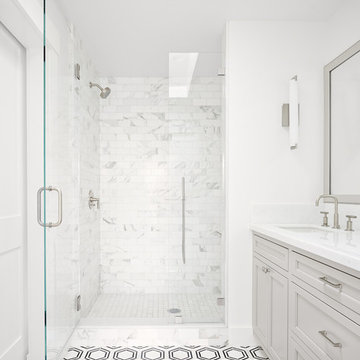
The master bedroom was reconfigured to open up the space provide a walk in closet and an enlarged master bathroom. The barn doors slide closed to conceal the bathroom when not in use. Taupe shaker cabinetry was installed with marble counter, marble hexagonal flooring and marble subway tile elsewhere.
Photo: Jean Bai / Konstrukt Photo
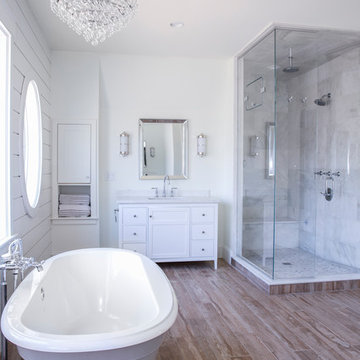
Inspiration pour une très grande salle de bain principale rustique avec un placard avec porte à panneau encastré, des portes de placard blanches, une baignoire indépendante, un carrelage gris, du carrelage en marbre, un mur blanc, un sol en carrelage de porcelaine, un plan de toilette en marbre, un sol beige et un plan de toilette blanc.
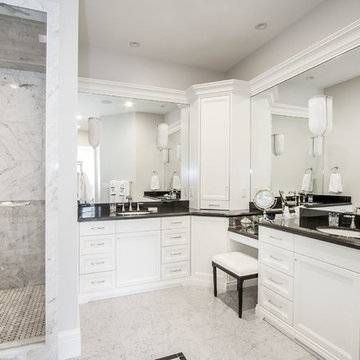
Scot Zimmerman
Cette image montre une grande douche en alcôve principale rustique avec un placard avec porte à panneau encastré, des portes de placard blanches, un plan de toilette en carrelage, un mur blanc, un sol en marbre, un lavabo encastré, une baignoire posée, un carrelage gris, du carrelage en marbre, un sol gris, une cabine de douche à porte battante et un plan de toilette noir.
Cette image montre une grande douche en alcôve principale rustique avec un placard avec porte à panneau encastré, des portes de placard blanches, un plan de toilette en carrelage, un mur blanc, un sol en marbre, un lavabo encastré, une baignoire posée, un carrelage gris, du carrelage en marbre, un sol gris, une cabine de douche à porte battante et un plan de toilette noir.

The rectilinear shape of the room is separated into different functional areas for bathing, grooming and showering. The creative layout of the space is crowned with the seated vanity as the anteroom, and an exit beyond the opening of the shower leads to the laundry and back end of the house. Bold patterned floor tile is a recurring theme throughout the house, a nod to the European practice of giving careful thought to this feature. The central light fixture, flare of the art deco crown molding, centered vanity cabinet and tall windows create a variety of sight lines and an artificial drop to the ceiling that grounds the space. Cove lighting is color changing and tunable to achieve the desired atmosphere and mood.
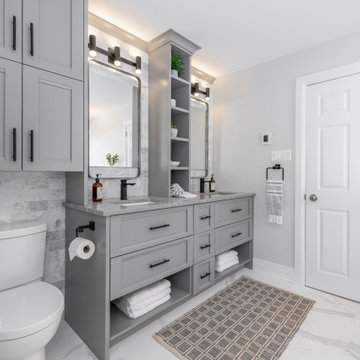
The vanity uses open shelving and closed cabinets to maximize storage and meet the functional needs of
the client. A palette of greys and whites is contrasted with matte black fixtures throughout.
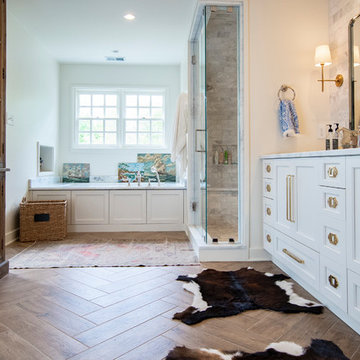
Idées déco pour une douche en alcôve principale campagne de taille moyenne avec un placard à porte shaker, des portes de placard blanches, une baignoire encastrée, un carrelage blanc, du carrelage en marbre, un mur blanc, un sol en carrelage de porcelaine, un plan de toilette en marbre, un sol marron, une cabine de douche à porte battante et un plan de toilette blanc.
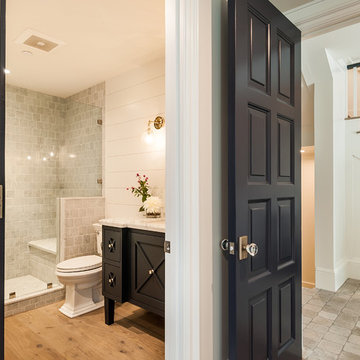
Idées déco pour une grande salle de bain campagne avec un placard avec porte à panneau encastré, un carrelage blanc, du carrelage en marbre, un mur gris, un sol en marbre, un lavabo encastré, un plan de toilette en marbre, un sol gris, une cabine de douche à porte battante, un plan de toilette blanc et des portes de placard noires.
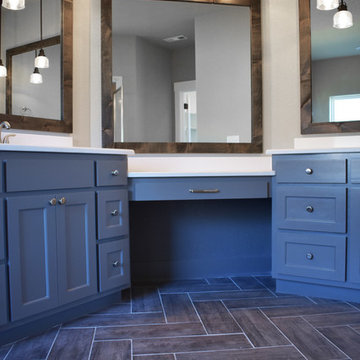
Marble Shower with HEX accent
Inspiration pour une grande douche en alcôve principale rustique avec un placard à porte plane, des portes de placard grises, une baignoire posée, WC à poser, un carrelage blanc, du carrelage en marbre, un mur gris, un sol en carrelage de porcelaine, un lavabo encastré, un plan de toilette en quartz modifié, un sol marron et une cabine de douche à porte battante.
Inspiration pour une grande douche en alcôve principale rustique avec un placard à porte plane, des portes de placard grises, une baignoire posée, WC à poser, un carrelage blanc, du carrelage en marbre, un mur gris, un sol en carrelage de porcelaine, un lavabo encastré, un plan de toilette en quartz modifié, un sol marron et une cabine de douche à porte battante.
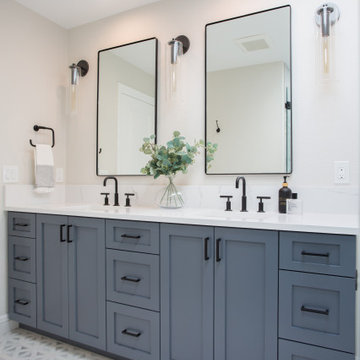
A master bath transformation in Bellevue showcasing a timeless farmhouse look with a modern twist. The flooring features a classic natural marble that is crafted into a contemporary pattern creating a perfect harmony in this modern farmhouse design.

CMI Construction converted a small kitchen and office space into the open farmhouse style kitchen the client requested. The remodel also included a master bath update in which the tub was removed to create a large walk-in custom tiled shower.
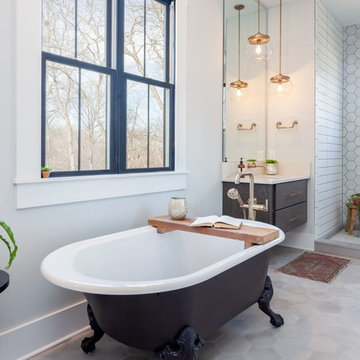
photography by Cynthia Walker Photography
Exemple d'une douche en alcôve principale nature en bois foncé de taille moyenne avec un placard à porte plane, une baignoire sur pieds, un carrelage gris, du carrelage en marbre, un mur gris, carreaux de ciment au sol, un lavabo encastré, un plan de toilette en marbre, un sol gris, une cabine de douche à porte battante et un plan de toilette blanc.
Exemple d'une douche en alcôve principale nature en bois foncé de taille moyenne avec un placard à porte plane, une baignoire sur pieds, un carrelage gris, du carrelage en marbre, un mur gris, carreaux de ciment au sol, un lavabo encastré, un plan de toilette en marbre, un sol gris, une cabine de douche à porte battante et un plan de toilette blanc.

Modern farmhouse style designed with white carrara marble subway tile and pattern hexagon with black accents. What master bathroom doesn't have a double sink vanity. We couldn't resist to put these two beautiful antique mirrors and crystal pendants.
Such a large space consisting a : free standing soaker tub, a shower stall and toilet (toto toilet) commode. Completing with a polished chrome shower body system and custom storage.
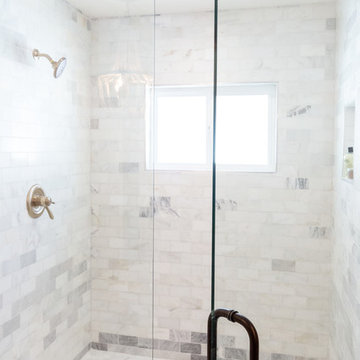
Aménagement d'une grande salle de bain principale campagne avec une baignoire indépendante, une douche ouverte, un carrelage blanc, du carrelage en marbre, un sol en ardoise, un sol noir et une cabine de douche à porte battante.
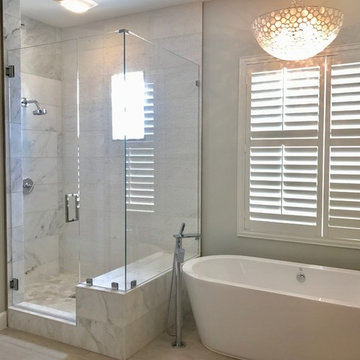
Aménagement d'une salle de bain principale campagne de taille moyenne avec un placard avec porte à panneau surélevé, des portes de placard blanches, une baignoire indépendante, une douche d'angle, un carrelage blanc, du carrelage en marbre, un mur gris, un lavabo encastré et une cabine de douche à porte battante.
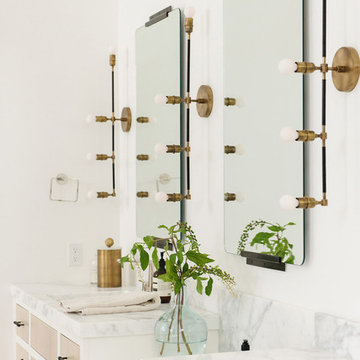
Cette photo montre une grande salle de bain principale nature avec une baignoire indépendante, une douche ouverte, un carrelage multicolore, du carrelage en marbre, un mur blanc, un sol en marbre, un plan de toilette en marbre, un sol multicolore, aucune cabine et un plan de toilette blanc.
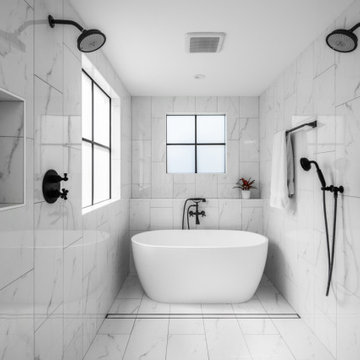
Master Bathroom with a wetroom. Double vanity with make-up counter. White marble and mosaic tile.
Aménagement d'une salle de bain principale campagne de taille moyenne avec un placard à porte shaker, des portes de placard blanches, une baignoire indépendante, un combiné douche/baignoire, tous types de WC, un carrelage blanc, du carrelage en marbre, un mur blanc, un sol en marbre, un lavabo intégré, un plan de toilette en marbre, un sol blanc, une cabine de douche à porte battante, un plan de toilette blanc, des toilettes cachées, meuble double vasque, meuble-lavabo encastré, différents designs de plafond et différents habillages de murs.
Aménagement d'une salle de bain principale campagne de taille moyenne avec un placard à porte shaker, des portes de placard blanches, une baignoire indépendante, un combiné douche/baignoire, tous types de WC, un carrelage blanc, du carrelage en marbre, un mur blanc, un sol en marbre, un lavabo intégré, un plan de toilette en marbre, un sol blanc, une cabine de douche à porte battante, un plan de toilette blanc, des toilettes cachées, meuble double vasque, meuble-lavabo encastré, différents designs de plafond et différents habillages de murs.
Idées déco de salles de bain campagne avec du carrelage en marbre
3