Idées déco de salles de bain campagne avec tomettes au sol
Trier par :
Budget
Trier par:Populaires du jour
101 - 120 sur 139 photos
1 sur 3
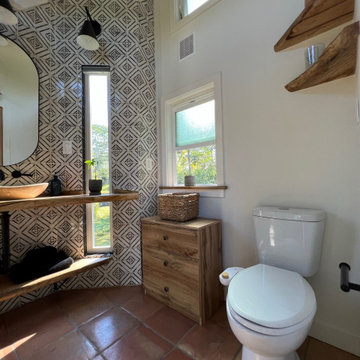
This Paradise Model ATU is extra tall and grand! As you would in you have a couch for lounging, a 6 drawer dresser for clothing, and a seating area and closet that mirrors the kitchen. Quartz countertops waterfall over the side of the cabinets encasing them in stone. The custom kitchen cabinetry is sealed in a clear coat keeping the wood tone light. Black hardware accents with contrast to the light wood. A main-floor bedroom- no crawling in and out of bed. The wallpaper was an owner request; what do you think of their choice?
The bathroom has natural edge Hawaiian mango wood slabs spanning the length of the bump-out: the vanity countertop and the shelf beneath. The entire bump-out-side wall is tiled floor to ceiling with a diamond print pattern. The shower follows the high contrast trend with one white wall and one black wall in matching square pearl finish. The warmth of the terra cotta floor adds earthy warmth that gives life to the wood. 3 wall lights hang down illuminating the vanity, though durning the day, you likely wont need it with the natural light shining in from two perfect angled long windows.
This Paradise model was way customized. The biggest alterations were to remove the loft altogether and have one consistent roofline throughout. We were able to make the kitchen windows a bit taller because there was no loft we had to stay below over the kitchen. This ATU was perfect for an extra tall person. After editing out a loft, we had these big interior walls to work with and although we always have the high-up octagon windows on the interior walls to keep thing light and the flow coming through, we took it a step (or should I say foot) further and made the french pocket doors extra tall. This also made the shower wall tile and shower head extra tall. We added another ceiling fan above the kitchen and when all of those awning windows are opened up, all the hot air goes right up and out.
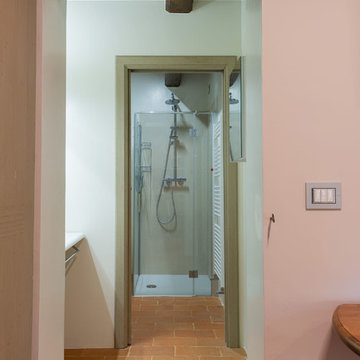
Fotografie: Riccardo Mendicino
Aménagement d'une grande salle d'eau campagne en bois clair avec un placard à porte plane, une douche à l'italienne, WC séparés, un carrelage beige, des dalles de pierre, un mur blanc, tomettes au sol, une vasque, un plan de toilette en marbre, aucune cabine et un plan de toilette beige.
Aménagement d'une grande salle d'eau campagne en bois clair avec un placard à porte plane, une douche à l'italienne, WC séparés, un carrelage beige, des dalles de pierre, un mur blanc, tomettes au sol, une vasque, un plan de toilette en marbre, aucune cabine et un plan de toilette beige.
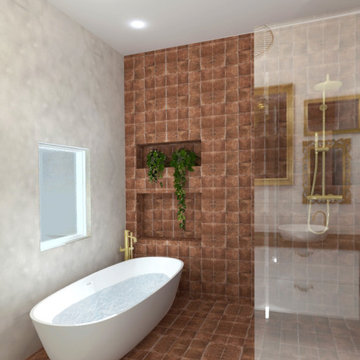
Salle de bains
Vue de l'estrade en tomettes anciennes, volume d'eau avec la douche et la baignoire
Inspiration pour une grande salle d'eau rustique avec une baignoire sur pieds, un carrelage blanc, un mur blanc, tomettes au sol, un lavabo posé, un plan de toilette en surface solide, aucune cabine, une fenêtre, meuble double vasque, une douche à l'italienne, des carreaux en terre cuite, un sol blanc et un plan de toilette marron.
Inspiration pour une grande salle d'eau rustique avec une baignoire sur pieds, un carrelage blanc, un mur blanc, tomettes au sol, un lavabo posé, un plan de toilette en surface solide, aucune cabine, une fenêtre, meuble double vasque, une douche à l'italienne, des carreaux en terre cuite, un sol blanc et un plan de toilette marron.
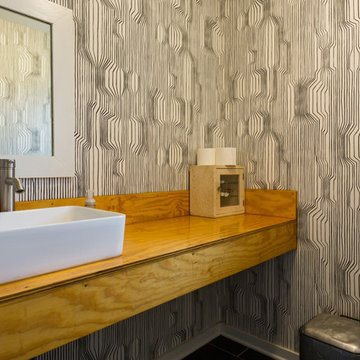
Swartz Photography
Cette image montre une salle de bain rustique en bois brun de taille moyenne avec WC séparés, un carrelage noir, un mur blanc, tomettes au sol, une vasque et un plan de toilette en bois.
Cette image montre une salle de bain rustique en bois brun de taille moyenne avec WC séparés, un carrelage noir, un mur blanc, tomettes au sol, une vasque et un plan de toilette en bois.

This Paradise Model ATU is extra tall and grand! As you would in you have a couch for lounging, a 6 drawer dresser for clothing, and a seating area and closet that mirrors the kitchen. Quartz countertops waterfall over the side of the cabinets encasing them in stone. The custom kitchen cabinetry is sealed in a clear coat keeping the wood tone light. Black hardware accents with contrast to the light wood. A main-floor bedroom- no crawling in and out of bed. The wallpaper was an owner request; what do you think of their choice?
The bathroom has natural edge Hawaiian mango wood slabs spanning the length of the bump-out: the vanity countertop and the shelf beneath. The entire bump-out-side wall is tiled floor to ceiling with a diamond print pattern. The shower follows the high contrast trend with one white wall and one black wall in matching square pearl finish. The warmth of the terra cotta floor adds earthy warmth that gives life to the wood. 3 wall lights hang down illuminating the vanity, though durning the day, you likely wont need it with the natural light shining in from two perfect angled long windows.
This Paradise model was way customized. The biggest alterations were to remove the loft altogether and have one consistent roofline throughout. We were able to make the kitchen windows a bit taller because there was no loft we had to stay below over the kitchen. This ATU was perfect for an extra tall person. After editing out a loft, we had these big interior walls to work with and although we always have the high-up octagon windows on the interior walls to keep thing light and the flow coming through, we took it a step (or should I say foot) further and made the french pocket doors extra tall. This also made the shower wall tile and shower head extra tall. We added another ceiling fan above the kitchen and when all of those awning windows are opened up, all the hot air goes right up and out.
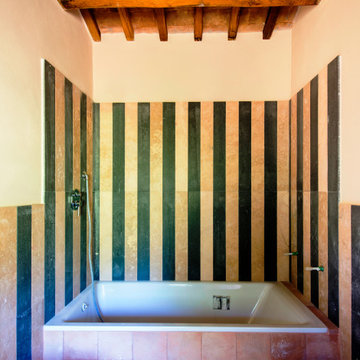
Cette image montre une petite salle de bain principale rustique avec une baignoire posée, WC séparés, un carrelage multicolore, du carrelage en marbre, un mur multicolore, tomettes au sol, un lavabo suspendu, un sol rose, des toilettes cachées, meuble simple vasque, du lambris et poutres apparentes.
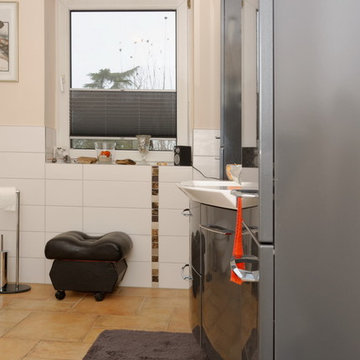
Anka Sandeck
Cette photo montre une salle de bain nature de taille moyenne avec un lavabo intégré, un placard à porte plane, des portes de placard grises, un plan de toilette en surface solide, une douche à l'italienne, WC suspendus, un carrelage blanc, un carrelage de pierre, un mur beige et tomettes au sol.
Cette photo montre une salle de bain nature de taille moyenne avec un lavabo intégré, un placard à porte plane, des portes de placard grises, un plan de toilette en surface solide, une douche à l'italienne, WC suspendus, un carrelage blanc, un carrelage de pierre, un mur beige et tomettes au sol.

Aménagement d'une petite salle d'eau campagne avec un placard sans porte, une douche d'angle, WC séparés, un carrelage bleu, des carreaux de céramique, un mur blanc, tomettes au sol, une vasque, un plan de toilette en bois, un sol marron, une cabine de douche à porte coulissante, un plan de toilette beige, meuble simple vasque, meuble-lavabo encastré et poutres apparentes.
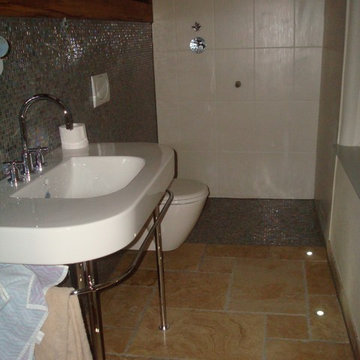
Stahl Küche, Miele Herd, Bulthaup
Idées déco pour une grande salle d'eau campagne avec un placard à porte plane, des portes de placard beiges, une baignoire posée, une douche à l'italienne, WC suspendus, un carrelage beige, des carreaux de porcelaine, un mur beige, tomettes au sol, un plan vasque, un plan de toilette en acier inoxydable, un sol beige et aucune cabine.
Idées déco pour une grande salle d'eau campagne avec un placard à porte plane, des portes de placard beiges, une baignoire posée, une douche à l'italienne, WC suspendus, un carrelage beige, des carreaux de porcelaine, un mur beige, tomettes au sol, un plan vasque, un plan de toilette en acier inoxydable, un sol beige et aucune cabine.
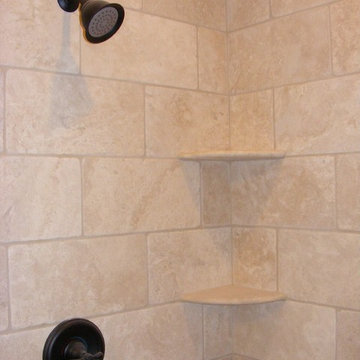
Aménagement d'une salle de bain campagne de taille moyenne avec une baignoire en alcôve, une douche ouverte, un carrelage beige, des carreaux de porcelaine, un mur beige, tomettes au sol, un lavabo encastré et un plan de toilette en calcaire.
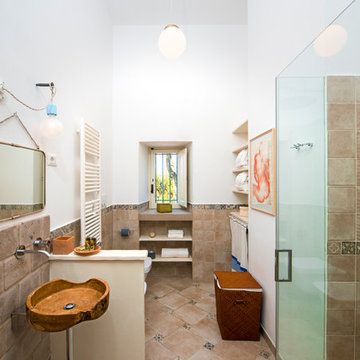
Foto: Vito Fusco
Cette photo montre une grande salle de bain nature avec un placard sans porte, WC à poser, un carrelage marron, des carreaux de béton, un mur blanc, tomettes au sol et un plan vasque.
Cette photo montre une grande salle de bain nature avec un placard sans porte, WC à poser, un carrelage marron, des carreaux de béton, un mur blanc, tomettes au sol et un plan vasque.
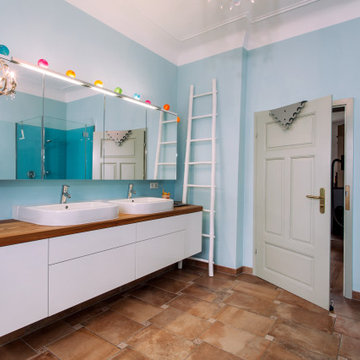
Cette photo montre une salle de bain nature de taille moyenne avec des portes de placard blanches, WC suspendus, un carrelage marron, un mur bleu, tomettes au sol, un plan de toilette en bois, un sol marron, un plan de toilette marron, un placard à porte plane, une baignoire en alcôve, une douche d'angle, un lavabo posé et une cabine de douche à porte battante.
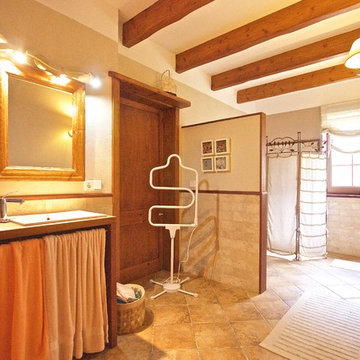
J.M.Torres
Idée de décoration pour une grande salle d'eau champêtre avec un placard sans porte, une douche à l'italienne, un mur beige, tomettes au sol et un lavabo encastré.
Idée de décoration pour une grande salle d'eau champêtre avec un placard sans porte, une douche à l'italienne, un mur beige, tomettes au sol et un lavabo encastré.
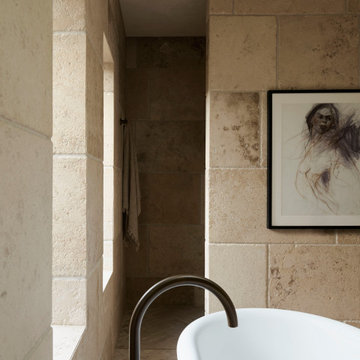
Cette photo montre une douche en alcôve nature avec une baignoire indépendante, un mur beige, tomettes au sol, un sol beige et aucune cabine.

This Paradise Model ATU is extra tall and grand! As you would in you have a couch for lounging, a 6 drawer dresser for clothing, and a seating area and closet that mirrors the kitchen. Quartz countertops waterfall over the side of the cabinets encasing them in stone. The custom kitchen cabinetry is sealed in a clear coat keeping the wood tone light. Black hardware accents with contrast to the light wood. A main-floor bedroom- no crawling in and out of bed. The wallpaper was an owner request; what do you think of their choice?
The bathroom has natural edge Hawaiian mango wood slabs spanning the length of the bump-out: the vanity countertop and the shelf beneath. The entire bump-out-side wall is tiled floor to ceiling with a diamond print pattern. The shower follows the high contrast trend with one white wall and one black wall in matching square pearl finish. The warmth of the terra cotta floor adds earthy warmth that gives life to the wood. 3 wall lights hang down illuminating the vanity, though durning the day, you likely wont need it with the natural light shining in from two perfect angled long windows.
This Paradise model was way customized. The biggest alterations were to remove the loft altogether and have one consistent roofline throughout. We were able to make the kitchen windows a bit taller because there was no loft we had to stay below over the kitchen. This ATU was perfect for an extra tall person. After editing out a loft, we had these big interior walls to work with and although we always have the high-up octagon windows on the interior walls to keep thing light and the flow coming through, we took it a step (or should I say foot) further and made the french pocket doors extra tall. This also made the shower wall tile and shower head extra tall. We added another ceiling fan above the kitchen and when all of those awning windows are opened up, all the hot air goes right up and out.
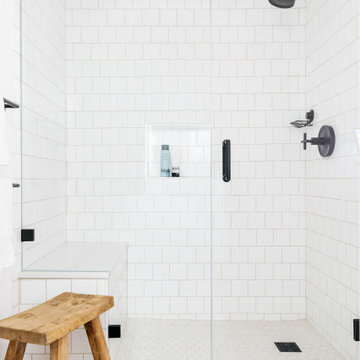
This project was a joy to work on, as we married our firm’s modern design aesthetic with the client’s more traditional and rustic taste. We gave new life to all three bathrooms in her home, making better use of the space in the powder bathroom, optimizing the layout for a brother & sister to share a hall bath, and updating the primary bathroom with a large curbless walk-in shower and luxurious clawfoot tub. Though each bathroom has its own personality, we kept the palette cohesive throughout all three.

This project was a joy to work on, as we married our firm’s modern design aesthetic with the client’s more traditional and rustic taste. We gave new life to all three bathrooms in her home, making better use of the space in the powder bathroom, optimizing the layout for a brother & sister to share a hall bath, and updating the primary bathroom with a large curbless walk-in shower and luxurious clawfoot tub. Though each bathroom has its own personality, we kept the palette cohesive throughout all three.
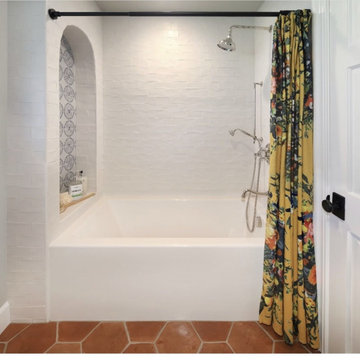
Idées déco pour une salle d'eau campagne en bois clair de taille moyenne avec un placard à porte shaker, une baignoire en alcôve, un combiné douche/baignoire, un carrelage blanc, des carreaux de céramique, un mur gris, tomettes au sol, un lavabo encastré, un plan de toilette en quartz modifié, un sol orange, une cabine de douche avec un rideau, un plan de toilette blanc, meuble double vasque et meuble-lavabo encastré.
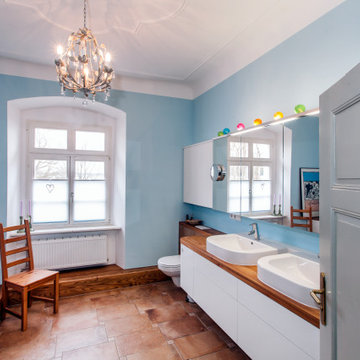
Réalisation d'une salle de bain champêtre de taille moyenne avec des portes de placard blanches, un plan de toilette en bois, un plan de toilette marron, WC suspendus, un carrelage marron, un mur bleu, tomettes au sol, un sol marron, un placard à porte plane, une baignoire en alcôve, une douche d'angle, un lavabo posé et une cabine de douche à porte battante.

This project was a joy to work on, as we married our firm’s modern design aesthetic with the client’s more traditional and rustic taste. We gave new life to all three bathrooms in her home, making better use of the space in the powder bathroom, optimizing the layout for a brother & sister to share a hall bath, and updating the primary bathroom with a large curbless walk-in shower and luxurious clawfoot tub. Though each bathroom has its own personality, we kept the palette cohesive throughout all three.
Idées déco de salles de bain campagne avec tomettes au sol
6