Idées déco de salles de bain campagne avec tous types de WC
Trier par :
Budget
Trier par:Populaires du jour
141 - 160 sur 11 203 photos
1 sur 3
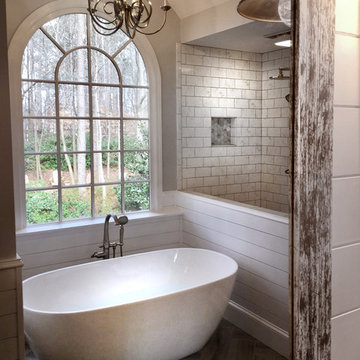
Master bathroom remodeling project in Alpharetta Georgia.
With herringbone pattern, faux weathered wood ceramic tile. Gray walls with ship lap wall treatment. Free standing tub, chandelier,

Idées déco pour une petite salle de bain campagne en bois brun avec un placard en trompe-l'oeil, WC séparés, un mur beige, un sol en travertin, une grande vasque, un plan de toilette en bois et un sol beige.

This farmhouse bathroom is perfect for the whole family. The shower/tub combo has its own built-in 3 shelf cubby. An antique buffet was converted to a vanity with a drop in sink. It also has a ton of storage for the whole family.
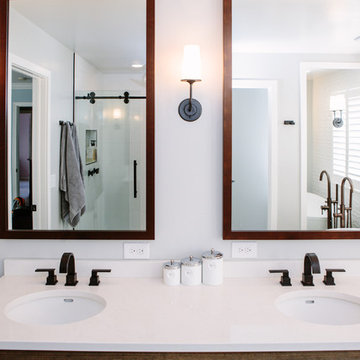
This master bathroom renovation transforms a builder-grade standard into a personalized retreat for our lovely Stapleton clients. Recognizing a need for change, our clients called on us to help develop a space that would capture their aesthetic loves and foster relaxation. Our design focused on establishing an airy and grounded feel by pairing various shades of white, natural wood, and dynamic textures. We replaced the existing ceramic floor tile with wood-look porcelain tile for a warm and inviting look throughout the space. We then paired this with a reclaimed apothecary vanity from Restoration Hardware. This vanity is coupled with a bright Caesarstone countertop and warm bronze faucets from Delta to create a strikingly handsome balance. The vanity mirrors are custom-sized and trimmed with a coordinating bronze frame. Elegant wall sconces dance between the dark vanity mirrors and bright white full height mirrors flanking the bathtub. The tub itself is an oversized freestanding bathtub paired with a tall bronze tub filler. We've created a feature wall with Tile Bar's Billowy Clouds ceramic tile floor to ceiling behind the tub. The wave-like movement of the tiles offers a dramatic texture in a pure white field. We removed the existing shower and extended its depth to create a large new shower. The walls are tiled with a large format high gloss white tile. The shower floor is tiled with marble circles in varying sizes that offer a playful aesthetic in an otherwise minimalist space. We love this pure, airy retreat and are thrilled that our clients get to enjoy it for many years to come!

Hub Willson Photography
Réalisation d'une grande douche en alcôve principale champêtre en bois clair avec un placard en trompe-l'oeil, une baignoire indépendante, un carrelage blanc, un mur blanc, un sol marron, WC à poser, un sol en carrelage de céramique, un lavabo encastré, un plan de toilette en quartz modifié et une cabine de douche à porte battante.
Réalisation d'une grande douche en alcôve principale champêtre en bois clair avec un placard en trompe-l'oeil, une baignoire indépendante, un carrelage blanc, un mur blanc, un sol marron, WC à poser, un sol en carrelage de céramique, un lavabo encastré, un plan de toilette en quartz modifié et une cabine de douche à porte battante.
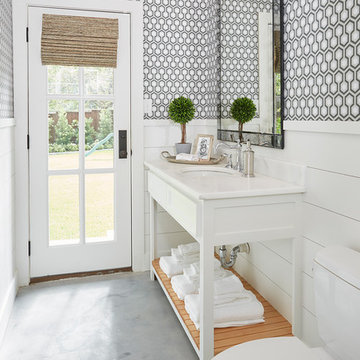
Guest Bath with wallpaper and shiplap
Idée de décoration pour une salle de bain champêtre avec des portes de placard blanches, WC séparés, un mur multicolore, un lavabo encastré, un sol gris et un placard avec porte à panneau encastré.
Idée de décoration pour une salle de bain champêtre avec des portes de placard blanches, WC séparés, un mur multicolore, un lavabo encastré, un sol gris et un placard avec porte à panneau encastré.
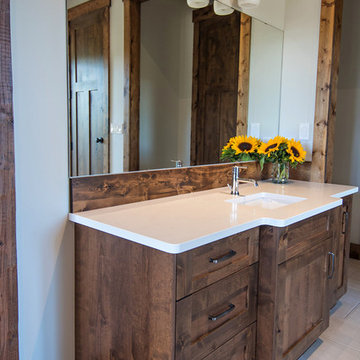
Aménagement d'une grande douche en alcôve principale campagne en bois foncé avec un placard à porte shaker, une baignoire indépendante, un carrelage blanc, des carreaux de porcelaine, un mur gris, un sol en carrelage de porcelaine, un lavabo encastré, un plan de toilette en quartz modifié et WC séparés.
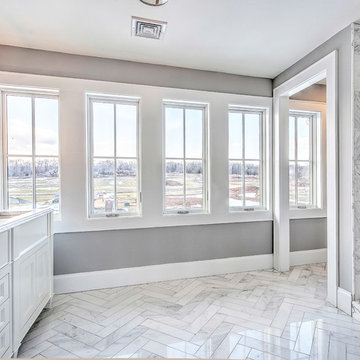
a modern house, with simple vanity and historical color pallet.
Idées déco pour une salle de bain principale campagne de taille moyenne avec un placard à porte plane, des portes de placard blanches, une douche ouverte, WC à poser, un carrelage blanc, un carrelage de pierre, un mur blanc, un sol en marbre, un lavabo encastré et un plan de toilette en marbre.
Idées déco pour une salle de bain principale campagne de taille moyenne avec un placard à porte plane, des portes de placard blanches, une douche ouverte, WC à poser, un carrelage blanc, un carrelage de pierre, un mur blanc, un sol en marbre, un lavabo encastré et un plan de toilette en marbre.

Inspiration pour une salle de bain principale rustique en bois vieilli avec un lavabo encastré, un placard sans porte, une baignoire indépendante, WC suspendus et un mur blanc.
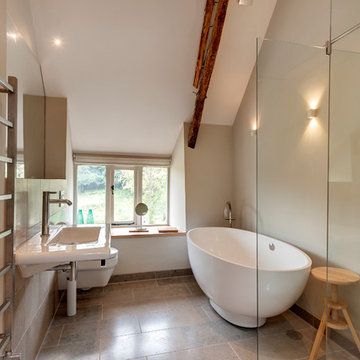
Internally a palette of existing granite walls has been paired with Jerusalem limestone stone flooring from Mandarin Stone , and wide-plank oak flooring. Existing timber ceiling and roof structures have been retained where possible – retaining the character of the property. Feature panels of black walnut line the kitchen and entrance hall joinery, adding warmth to the calm colour palette.
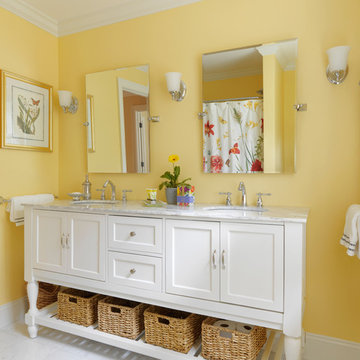
Cheerful Yellow Bathroom with Carrara Marble tile floor and vanity top.
Idée de décoration pour une salle de bain champêtre avec un plan vasque, un placard en trompe-l'oeil, des portes de placard blanches, un plan de toilette en marbre, une baignoire en alcôve, un combiné douche/baignoire, WC séparés, un carrelage blanc, un carrelage de pierre, un mur jaune et un sol en marbre.
Idée de décoration pour une salle de bain champêtre avec un plan vasque, un placard en trompe-l'oeil, des portes de placard blanches, un plan de toilette en marbre, une baignoire en alcôve, un combiné douche/baignoire, WC séparés, un carrelage blanc, un carrelage de pierre, un mur jaune et un sol en marbre.

Aménagement d'une grande salle de bain principale campagne en bois foncé avec un placard à porte shaker, une baignoire encastrée, une douche à l'italienne, WC à poser, un carrelage gris, des carreaux de céramique, un mur gris, un sol en carrelage de porcelaine, un lavabo encastré, un plan de toilette en quartz modifié, un sol gris et aucune cabine.

Exemple d'une petite douche en alcôve nature en bois brun pour enfant avec un placard avec porte à panneau encastré, une baignoire en alcôve, WC à poser, un carrelage blanc, un carrelage métro, un mur gris, carreaux de ciment au sol, un lavabo encastré, un plan de toilette en quartz modifié, un sol multicolore, une cabine de douche à porte coulissante, un plan de toilette blanc, une niche, meuble simple vasque et meuble-lavabo encastré.

After renovating their neutrally styled master bath Gardner/Fox helped their clients create this farmhouse-inspired master bathroom, with subtle modern undertones. The original room was dominated by a seldom-used soaking tub and shower stall. Now, the master bathroom includes a glass-enclosed shower, custom walnut double vanity, make-up vanity, linen storage, and a private toilet room.
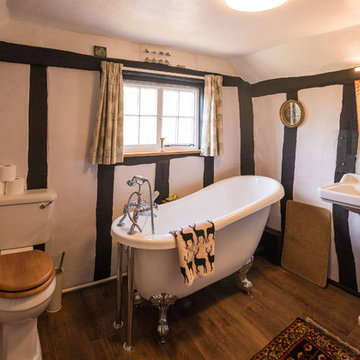
Glen Farthing
Exemple d'une petite salle de bain nature avec WC séparés, un lavabo de ferme, une baignoire sur pieds, un mur multicolore et un sol marron.
Exemple d'une petite salle de bain nature avec WC séparés, un lavabo de ferme, une baignoire sur pieds, un mur multicolore et un sol marron.

Final look of the bathroom. Black hardware mixed with a warm tone vanity make a space feel cozy and beautiful.
Idée de décoration pour une salle de bain champêtre en bois brun de taille moyenne avec un placard à porte shaker, WC à poser, un carrelage blanc, des carreaux de porcelaine, un mur blanc, un sol en carrelage de terre cuite, un lavabo encastré, un sol noir, une cabine de douche à porte coulissante, meuble simple vasque et meuble-lavabo sur pied.
Idée de décoration pour une salle de bain champêtre en bois brun de taille moyenne avec un placard à porte shaker, WC à poser, un carrelage blanc, des carreaux de porcelaine, un mur blanc, un sol en carrelage de terre cuite, un lavabo encastré, un sol noir, une cabine de douche à porte coulissante, meuble simple vasque et meuble-lavabo sur pied.

We maximized the space in this modest master with calming greys and browns, simple shaker style cabinet fronts, and a barn door twist to the glass shower doors.

Master bathroom, Sparkling White granite on Wolf Dartmouth Pewter grey vanity complete with Moen Belfield fixtures, lights and mirrors. Andersen window. Solid doors with matte black hardware and tiled shower with Onyx shower base.

Primary bathroom remodel with steel blue double vanity and tower linen cabinet, quartz countertop, petite free-standing soaking tub, custom shower with floating bench and glass doors, herringbone porcelain tile floor, v-groove wall paneling, white ceramic subway tile in shower, and a beautiful color palette of blues, taupes, creams and sparkly chrome.

This tiny bathroom got a facelift and more room by removing a closet on the other side of the wall. What used to be just a sink and toilet became a 3/4 bath with a full walk in shower!
Idées déco de salles de bain campagne avec tous types de WC
8