Idées déco de salles de bain campagne avec un lavabo de ferme
Trier par :
Budget
Trier par:Populaires du jour
121 - 140 sur 696 photos
1 sur 3
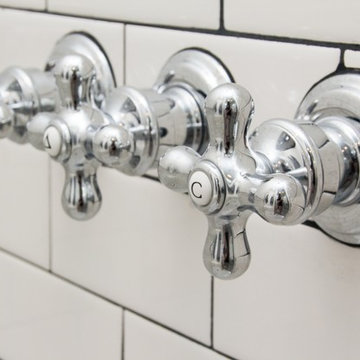
Designed by: Robby & Lisa Griffin
Photos by: Desired Photo
Aménagement d'une petite salle de bain campagne avec un placard à porte shaker, des portes de placard blanches, WC séparés, un carrelage blanc, un carrelage métro, un mur gris, un sol en carrelage de terre cuite, un lavabo de ferme, un sol blanc et une cabine de douche à porte battante.
Aménagement d'une petite salle de bain campagne avec un placard à porte shaker, des portes de placard blanches, WC séparés, un carrelage blanc, un carrelage métro, un mur gris, un sol en carrelage de terre cuite, un lavabo de ferme, un sol blanc et une cabine de douche à porte battante.
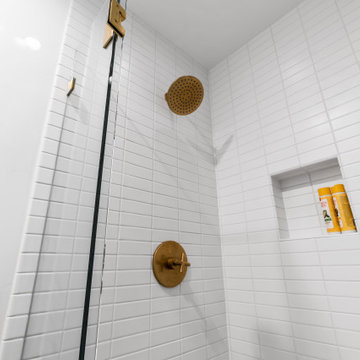
Inspiration pour une petite salle d'eau rustique avec une douche d'angle, WC séparés, un carrelage blanc, des carreaux de béton, un mur blanc, carreaux de ciment au sol, un lavabo de ferme, un sol gris, une cabine de douche à porte battante, meuble simple vasque et meuble-lavabo sur pied.
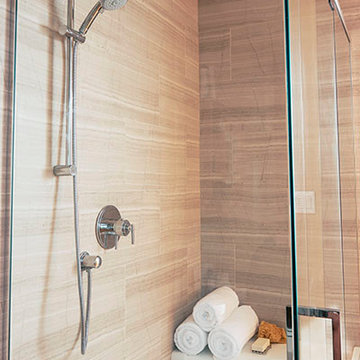
The glass shower and modern plumbing fixtures creates a spa-like experience on this master bathroom. Marble tiles complement the authenticity of the wood flooring, doors and trim. Mark Olson Photography Inc.
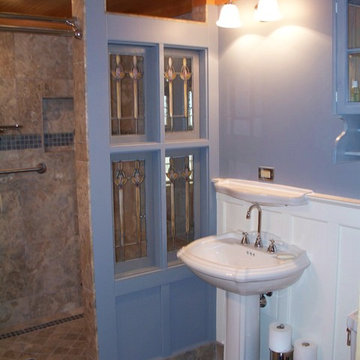
The bathroom on the main floor of the Crater Barn. It include Board and Batton wall, salvaged glass, travertine marble walk-in shower and travertine flooring.
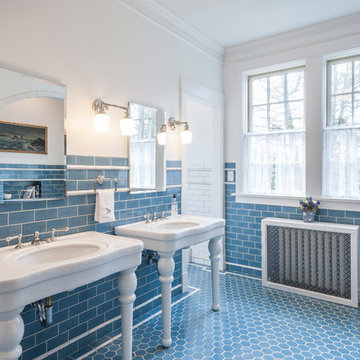
TAA designed the bathroom to meet all the client's desires. These included a luxurious bathtub area, a large seperate shower, and custom tile design.
Lynda Jeub - Photography
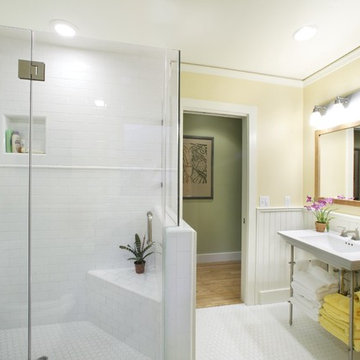
What a great shower! frameless shower doors, an alcove to store shampoos and other shower items. The corner seat is very functional and very convenient. Beautiful white and soft yellow master bath.
Dave Adams Photogropher
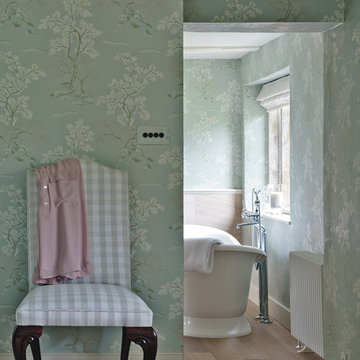
Polly Eltes
Idée de décoration pour une grande salle de bain principale champêtre avec un lavabo de ferme, un mur bleu et parquet clair.
Idée de décoration pour une grande salle de bain principale champêtre avec un lavabo de ferme, un mur bleu et parquet clair.
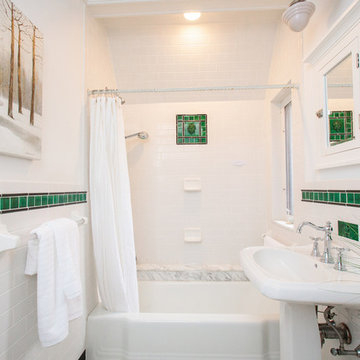
Modern farmhouse enthusiasts will fall in love with the ambience of this historic home. Majestically situated on over an acre and just minutes to the train, nearby shops and restaurants. Brimming with character, its timeless beauty features wide board floors, high ceilings and three decorative fireplaces. The renovated kitchen has a classic style complete with a Viking stove, stainless steel appliances and stylish slate counter tops. Front and back staircases lead to four bedrooms, two full bathrooms and a laundry room. The second level provides an excellent opportunity to create your new master suite. The custom built garage/barn with a versatile vaulted second floor takes it to another level of living. Offering a private space that can be used as a stellar home office, exercise studio or recreation room. A gracious receiving court and picturesque yard are features of the unique property.
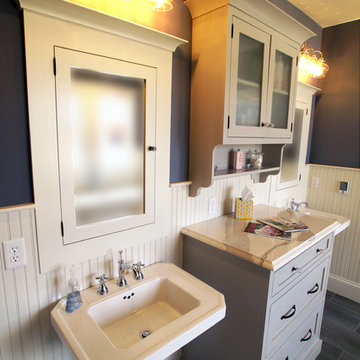
Brand new farm house with period cabinetry throughout the home. Everything about this project was custom, down to the curve on the side panels of the upper cabinet.
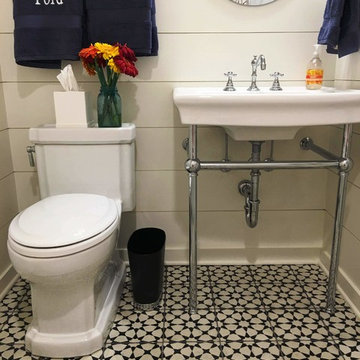
Just what we've been waiting for...a designer to step beyond the rustic chic and just embrace vintage. Using classic black & white, Triangle area designer, Kate Nisbet, designed the floor as a focal point gracefully grounding the space. The wide horizontal paneling comfortably draws the eye upwards while adding a coziness and warmth to the space. This lav console with metal legs, keeps the floor open and uncluttered. Brilliant, beautiful, classic.
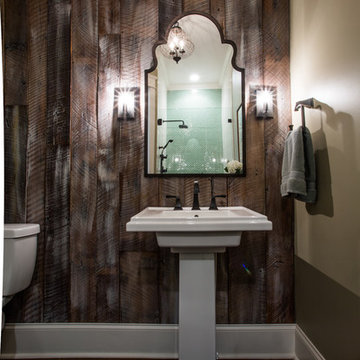
Guest bath / powder room with reclaimed wood accent wall. Featuring a pedestal sink and celadon shower tile.
Aménagement d'une grande salle de bain campagne avec WC séparés, un carrelage vert, un mur beige, parquet foncé et un lavabo de ferme.
Aménagement d'une grande salle de bain campagne avec WC séparés, un carrelage vert, un mur beige, parquet foncé et un lavabo de ferme.
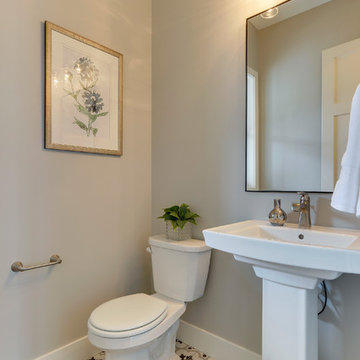
Powder Bathroom features farmhouse tile & pedestal sink
Cette photo montre une petite salle de bain nature avec WC à poser, un mur gris, un sol en carrelage de porcelaine, un lavabo de ferme et un sol gris.
Cette photo montre une petite salle de bain nature avec WC à poser, un mur gris, un sol en carrelage de porcelaine, un lavabo de ferme et un sol gris.
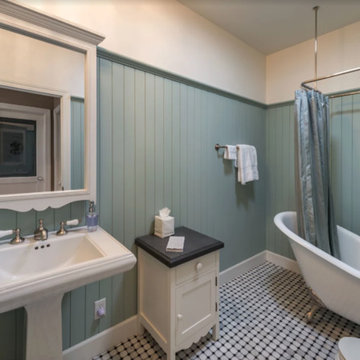
Exemple d'une salle de bain principale nature de taille moyenne avec une baignoire indépendante, un combiné douche/baignoire, un mur vert, un sol en marbre, un lavabo de ferme, un sol gris et une cabine de douche avec un rideau.
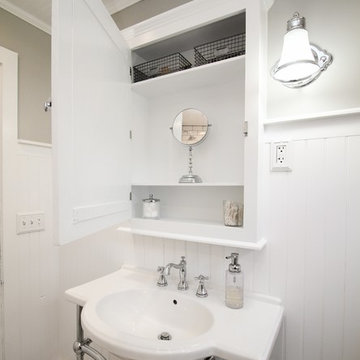
Designed by: Robby & Lisa Griffin
Photos by: Desired Photo
Exemple d'une petite salle de bain nature avec un placard à porte shaker, des portes de placard blanches, WC séparés, un carrelage blanc, un carrelage métro, un mur gris, un sol en carrelage de terre cuite, un lavabo de ferme, un sol blanc et une cabine de douche à porte battante.
Exemple d'une petite salle de bain nature avec un placard à porte shaker, des portes de placard blanches, WC séparés, un carrelage blanc, un carrelage métro, un mur gris, un sol en carrelage de terre cuite, un lavabo de ferme, un sol blanc et une cabine de douche à porte battante.
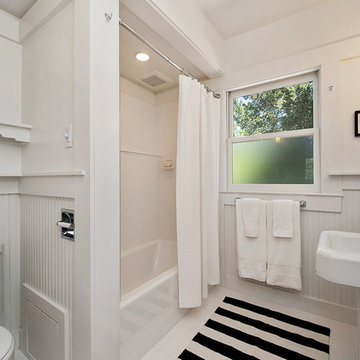
Inspiration pour une salle de bain rustique avec un lavabo de ferme, une baignoire en alcôve, un combiné douche/baignoire, un carrelage blanc, un carrelage métro, un mur blanc et une cabine de douche avec un rideau.
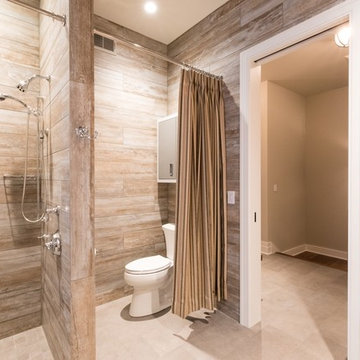
This unique bathroom is accessed by the Mud Room and the secondary front entry. It is a the place to clean up when coming in from the farm!
Photos by Katie Basil Photography
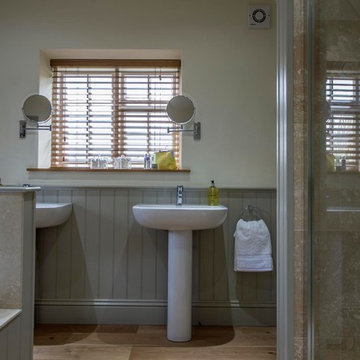
Currently living overseas, the owners of this stunning Grade II Listed stone cottage in the heart of the North York Moors set me the brief of designing the interiors. Renovated to a very high standard by the previous owner and a totally blank canvas, the brief was to create contemporary warm and welcoming interiors in keeping with the building’s history. To be used as a holiday let in the short term, the interiors needed to be high quality and comfortable for guests whilst at the same time, fulfilling the requirements of my clients and their young family to live in upon their return to the UK.
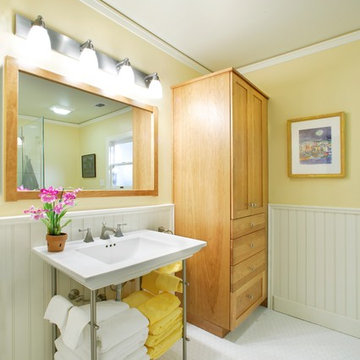
This is the new Master Bath on the Master Bedroom addition. Notice the free standing sink with storage for the towels. A beautiful cabinet also for storage and the wood matches the frame of the mirror An added touch is the white wainscoting below the soft yellow walls.
Dave Adams Photographer
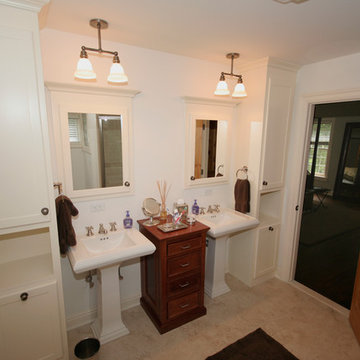
Idées déco pour une salle de bain campagne en bois foncé avec un placard en trompe-l'oeil, un lavabo de ferme, un carrelage beige, des carreaux de céramique, un mur blanc et un sol en carrelage de céramique.
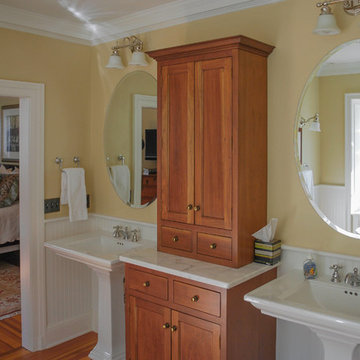
Idée de décoration pour une salle de bain principale champêtre en bois brun de taille moyenne avec un placard à porte shaker, un mur jaune, un sol en bois brun et un lavabo de ferme.
Idées déco de salles de bain campagne avec un lavabo de ferme
7