Idées déco de salles de bain campagne avec un mur bleu
Trier par :
Budget
Trier par:Populaires du jour
21 - 40 sur 1 215 photos
1 sur 3

This master bathroom was carpeted originally, which is usually a poor choice for an area prone to spilled water. We removed all the carpet and replaced it with a basket weave porcelain tile in black and white. This tile stretches into the closet and has a secret: it's heated! No more cold feet!
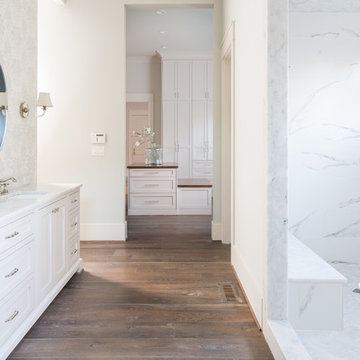
Amazing front porch of a modern farmhouse built by Steve Powell Homes (www.stevepowellhomes.com). Photo Credit: David Cannon Photography (www.davidcannonphotography.com)
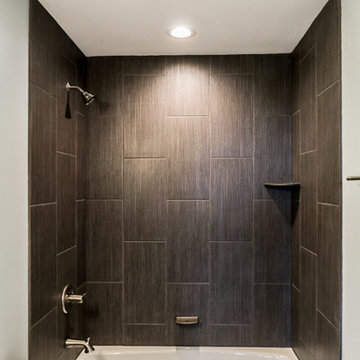
DJK Custom Homes
Exemple d'une petite salle d'eau nature avec un carrelage gris, des carreaux de céramique, un mur bleu, un sol en carrelage de céramique, un lavabo de ferme, un sol gris, une baignoire en alcôve, un combiné douche/baignoire et une cabine de douche avec un rideau.
Exemple d'une petite salle d'eau nature avec un carrelage gris, des carreaux de céramique, un mur bleu, un sol en carrelage de céramique, un lavabo de ferme, un sol gris, une baignoire en alcôve, un combiné douche/baignoire et une cabine de douche avec un rideau.

Inspiration pour une douche en alcôve principale rustique de taille moyenne avec un placard à porte shaker, des portes de placard grises, une baignoire indépendante, WC séparés, un carrelage beige, des carreaux de céramique, un mur bleu, un sol en carrelage de porcelaine, une vasque, un plan de toilette en marbre, un sol marron, une cabine de douche à porte battante, un plan de toilette multicolore, une niche, meuble double vasque et meuble-lavabo sur pied.
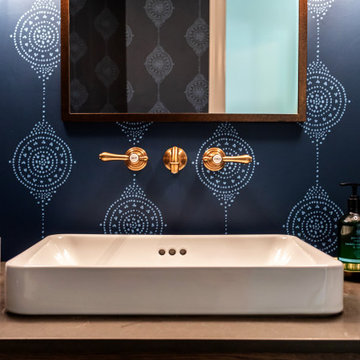
This Altadena home is the perfect example of modern farmhouse flair. The powder room flaunts an elegant mirror over a strapping vanity; the butcher block in the kitchen lends warmth and texture; the living room is replete with stunning details like the candle style chandelier, the plaid area rug, and the coral accents; and the master bathroom’s floor is a gorgeous floor tile.
Project designed by Courtney Thomas Design in La Cañada. Serving Pasadena, Glendale, Monrovia, San Marino, Sierra Madre, South Pasadena, and Altadena.
For more about Courtney Thomas Design, click here: https://www.courtneythomasdesign.com/
To learn more about this project, click here:
https://www.courtneythomasdesign.com/portfolio/new-construction-altadena-rustic-modern/
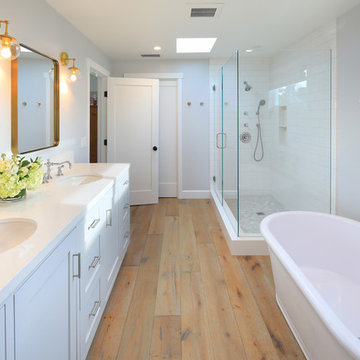
Inspiration pour une salle de bain principale rustique avec un placard à porte shaker, des portes de placard blanches, une baignoire indépendante, une douche d'angle, un carrelage blanc, un carrelage métro, un mur bleu, parquet clair, un lavabo encastré, un plan de toilette en quartz modifié et une cabine de douche à porte battante.
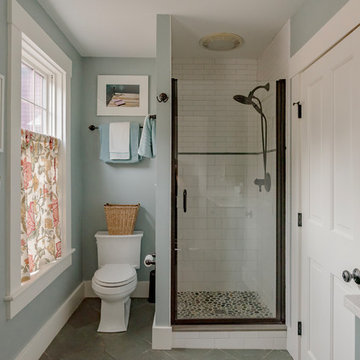
Northpeak Design Photography
Aménagement d'une salle de bain campagne de taille moyenne avec WC séparés, un carrelage blanc, un carrelage métro, un sol en ardoise, un sol gris, un placard à porte plane, des portes de placard grises, un lavabo encastré, un plan de toilette en quartz, une cabine de douche à porte battante, un plan de toilette blanc et un mur bleu.
Aménagement d'une salle de bain campagne de taille moyenne avec WC séparés, un carrelage blanc, un carrelage métro, un sol en ardoise, un sol gris, un placard à porte plane, des portes de placard grises, un lavabo encastré, un plan de toilette en quartz, une cabine de douche à porte battante, un plan de toilette blanc et un mur bleu.
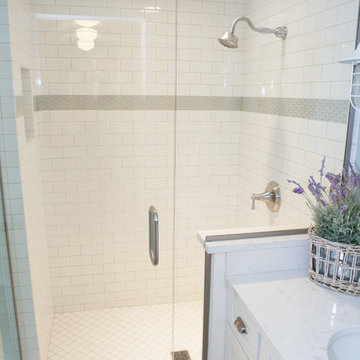
This 1930's Barrington Hills farmhouse was in need of some TLC when it was purchased by this southern family of five who planned to make it their new home. The renovation taken on by Advance Design Studio's designer Scott Christensen and master carpenter Justin Davis included a custom porch, custom built in cabinetry in the living room and children's bedrooms, 2 children's on-suite baths, a guest powder room, a fabulous new master bath with custom closet and makeup area, a new upstairs laundry room, a workout basement, a mud room, new flooring and custom wainscot stairs with planked walls and ceilings throughout the home.
The home's original mechanicals were in dire need of updating, so HVAC, plumbing and electrical were all replaced with newer materials and equipment. A dramatic change to the exterior took place with the addition of a quaint standing seam metal roofed farmhouse porch perfect for sipping lemonade on a lazy hot summer day.
In addition to the changes to the home, a guest house on the property underwent a major transformation as well. Newly outfitted with updated gas and electric, a new stacking washer/dryer space was created along with an updated bath complete with a glass enclosed shower, something the bath did not previously have. A beautiful kitchenette with ample cabinetry space, refrigeration and a sink was transformed as well to provide all the comforts of home for guests visiting at the classic cottage retreat.
The biggest design challenge was to keep in line with the charm the old home possessed, all the while giving the family all the convenience and efficiency of modern functioning amenities. One of the most interesting uses of material was the porcelain "wood-looking" tile used in all the baths and most of the home's common areas. All the efficiency of porcelain tile, with the nostalgic look and feel of worn and weathered hardwood floors. The home’s casual entry has an 8" rustic antique barn wood look porcelain tile in a rich brown to create a warm and welcoming first impression.
Painted distressed cabinetry in muted shades of gray/green was used in the powder room to bring out the rustic feel of the space which was accentuated with wood planked walls and ceilings. Fresh white painted shaker cabinetry was used throughout the rest of the rooms, accentuated by bright chrome fixtures and muted pastel tones to create a calm and relaxing feeling throughout the home.
Custom cabinetry was designed and built by Advance Design specifically for a large 70” TV in the living room, for each of the children’s bedroom’s built in storage, custom closets, and book shelves, and for a mudroom fit with custom niches for each family member by name.
The ample master bath was fitted with double vanity areas in white. A generous shower with a bench features classic white subway tiles and light blue/green glass accents, as well as a large free standing soaking tub nestled under a window with double sconces to dim while relaxing in a luxurious bath. A custom classic white bookcase for plush towels greets you as you enter the sanctuary bath.
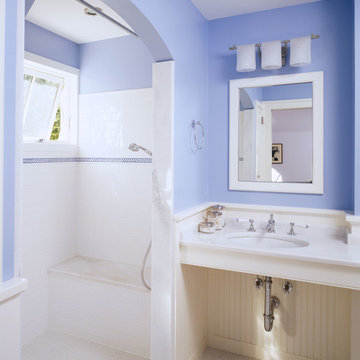
Idées déco pour une salle d'eau campagne de taille moyenne avec une douche ouverte, un carrelage bleu, un carrelage blanc, un carrelage métro, un mur bleu, un sol en carrelage de terre cuite, un lavabo suspendu, aucune cabine, un placard sans porte, un sol blanc et une fenêtre.

Modern rustic farmhouse bathroom designed for George to the Rescue TV Show on NBC.
Idées déco pour une petite douche en alcôve campagne pour enfant avec un placard en trompe-l'oeil, des portes de placard blanches, WC séparés, un carrelage gris, des carreaux de porcelaine, un mur bleu, un sol en carrelage de porcelaine, un lavabo intégré, un plan de toilette en quartz modifié, un sol gris, une cabine de douche à porte coulissante et un plan de toilette blanc.
Idées déco pour une petite douche en alcôve campagne pour enfant avec un placard en trompe-l'oeil, des portes de placard blanches, WC séparés, un carrelage gris, des carreaux de porcelaine, un mur bleu, un sol en carrelage de porcelaine, un lavabo intégré, un plan de toilette en quartz modifié, un sol gris, une cabine de douche à porte coulissante et un plan de toilette blanc.
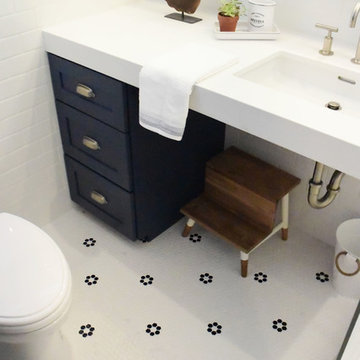
Idée de décoration pour une petite salle de bain champêtre pour enfant avec un placard à porte plane, des portes de placard bleues, une douche d'angle, WC séparés, un carrelage blanc, des carreaux de céramique, un mur bleu, un sol en carrelage de céramique, un lavabo encastré, un plan de toilette en quartz, un sol blanc, une cabine de douche à porte battante et un plan de toilette blanc.
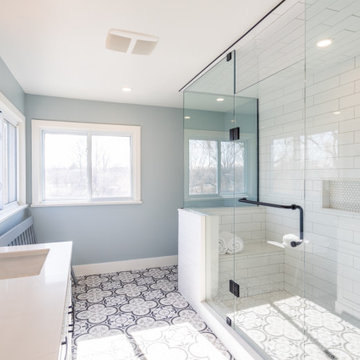
Exemple d'une douche en alcôve principale nature de taille moyenne avec un placard à porte shaker, des portes de placard blanches, WC à poser, un carrelage blanc, des carreaux de porcelaine, un mur bleu, un sol en carrelage de céramique, un lavabo encastré, un plan de toilette en quartz modifié, un sol multicolore, une cabine de douche à porte battante, un plan de toilette blanc, un banc de douche, meuble double vasque et meuble-lavabo sur pied.
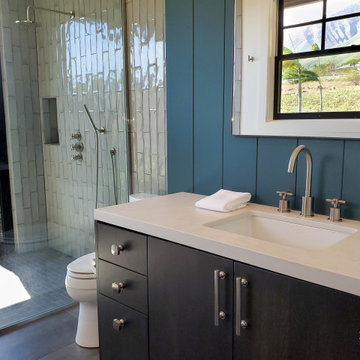
Exemple d'une salle d'eau nature de taille moyenne avec un placard à porte plane, des portes de placard noires, une douche à l'italienne, WC séparés, un carrelage blanc, des carreaux de porcelaine, un mur bleu, un sol en carrelage de céramique, un lavabo encastré, un plan de toilette en quartz modifié, un sol gris, aucune cabine et un plan de toilette blanc.
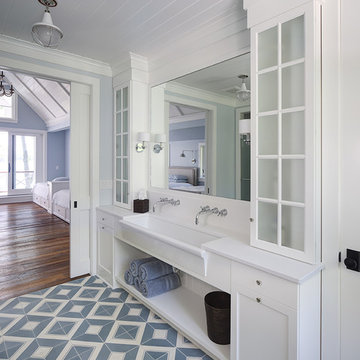
Tricia Shay Photography
Cette image montre une salle de bain rustique avec un placard avec porte à panneau encastré, des portes de placard blanches, un mur bleu, une grande vasque et un sol bleu.
Cette image montre une salle de bain rustique avec un placard avec porte à panneau encastré, des portes de placard blanches, un mur bleu, une grande vasque et un sol bleu.

CMI Construction converted a small kitchen and office space into the open farmhouse style kitchen the client requested. The remodel also included a master bath update in which the tub was removed to create a large walk-in custom tiled shower.
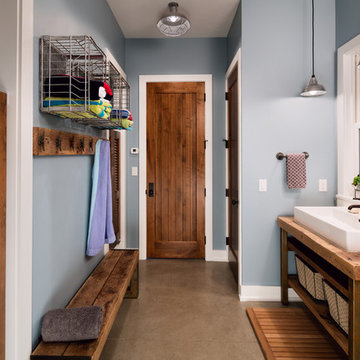
A serene blue wall color echoes a summer sky.
Inspiration pour une salle de bain rustique de taille moyenne avec un placard sans porte, un mur bleu, une grande vasque et un plan de toilette en bois.
Inspiration pour une salle de bain rustique de taille moyenne avec un placard sans porte, un mur bleu, une grande vasque et un plan de toilette en bois.

Homeowner and GB General Contractors Inc had a long-standing relationship, this project was the 3rd time that the Owners’ and Contractor had worked together on remodeling or build. Owners’ wanted to do a small remodel on their 1970's brick home in preparation for their upcoming retirement.
In the beginning "the idea" was to make a few changes, the final result, however, turned to a complete demo (down to studs) of the existing 2500 sf including the addition of an enclosed patio and oversized 2 car garage.
Contractor and Owners’ worked seamlessly together to create a home that can be enjoyed and cherished by the family for years to come. The Owners’ dreams of a modern farmhouse with "old world styles" by incorporating repurposed wood, doors, and other material from a barn that was on the property.
The transforming was stunning, from dark and dated to a bright, spacious, and functional. The entire project is a perfect example of close communication between Owners and Contractors.
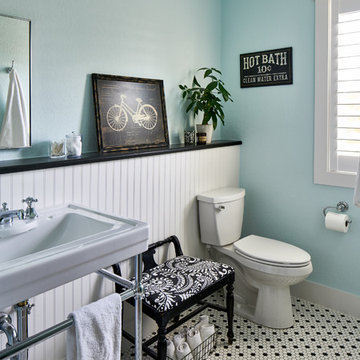
Matthew Niemann Photography
www.matthewniemann.com
Réalisation d'une salle de bain champêtre avec WC séparés, un mur bleu, un plan vasque, un sol multicolore et du carrelage bicolore.
Réalisation d'une salle de bain champêtre avec WC séparés, un mur bleu, un plan vasque, un sol multicolore et du carrelage bicolore.
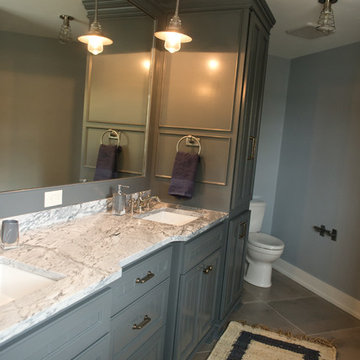
Girls Bath
Inspiration pour une salle de bain rustique de taille moyenne avec un placard à porte affleurante, des portes de placards vertess, un mur bleu, un sol en carrelage de céramique, un lavabo encastré, un plan de toilette en quartz modifié et un sol gris.
Inspiration pour une salle de bain rustique de taille moyenne avec un placard à porte affleurante, des portes de placards vertess, un mur bleu, un sol en carrelage de céramique, un lavabo encastré, un plan de toilette en quartz modifié et un sol gris.
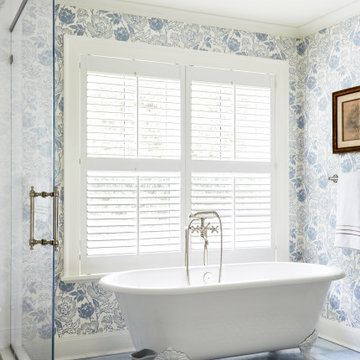
Inspiration pour une salle de bain principale rustique de taille moyenne avec une baignoire sur pieds, une douche d'angle, un mur bleu, un sol en marbre, un sol bleu, une cabine de douche à porte battante et du papier peint.
Idées déco de salles de bain campagne avec un mur bleu
2