Idées déco de salles de bain campagne avec un plan de toilette en calcaire
Trier par :
Budget
Trier par:Populaires du jour
101 - 120 sur 133 photos
1 sur 3
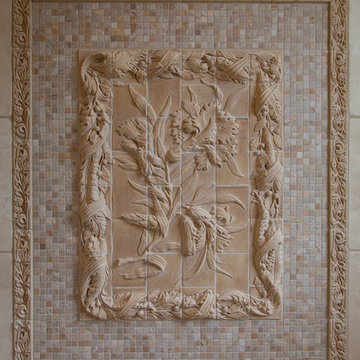
Old World European, Country Cottage. Three separate cottages make up this secluded village over looking a private lake in an old German, English, and French stone villa style. Hand scraped arched trusses, wide width random walnut plank flooring, distressed dark stained raised panel cabinetry, and hand carved moldings make these traditional buildings look like they have been here for 100s of years. Newly built of old materials, and old traditional building methods, including arched planked doors, leathered stone counter tops, stone entry, wrought iron straps, and metal beam straps. The Lake House is the first, a Tudor style cottage with a slate roof, 2 bedrooms, view filled living room open to the dining area, all overlooking the lake. European fantasy cottage with hand hewn beams, exposed curved trusses and scraped walnut floors, carved moldings, steel straps, wrought iron lighting and real stone arched fireplace. Dining area next to kitchen in the English Country Cottage. Handscraped walnut random width floors, curved exposed trusses. Wrought iron hardware. The Carriage Home fills in when the kids come home to visit, and holds the garage for the whole idyllic village. This cottage features 2 bedrooms with on suite baths, a large open kitchen, and an warm, comfortable and inviting great room. All overlooking the lake. The third structure is the Wheel House, running a real wonderful old water wheel, and features a private suite upstairs, and a work space downstairs. All homes are slightly different in materials and color, including a few with old terra cotta roofing. Project Location: Ojai, California. Project designed by Maraya Interior Design. From their beautiful resort town of Ojai, they serve clients in Montecito, Hope Ranch, Malibu and Calabasas, across the tri-county area of Santa Barbara, Ventura and Los Angeles, south to Hidden Hills.
Christopher Painter, contractor
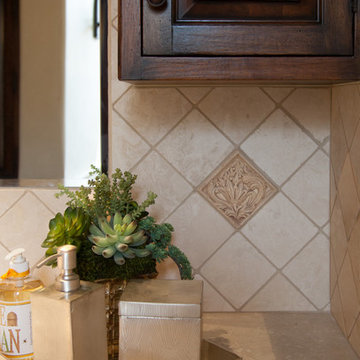
Old World European, Country Cottage. Three separate cottages make up this secluded village over looking a private lake in an old German, English, and French stone villa style. Hand scraped arched trusses, wide width random walnut plank flooring, distressed dark stained raised panel cabinetry, and hand carved moldings make these traditional buildings look like they have been here for 100s of years. Newly built of old materials, and old traditional building methods, including arched planked doors, leathered stone counter tops, stone entry, wrought iron straps, and metal beam straps. The Lake House is the first, a Tudor style cottage with a slate roof, 2 bedrooms, view filled living room open to the dining area, all overlooking the lake. European fantasy cottage with hand hewn beams, exposed curved trusses and scraped walnut floors, carved moldings, steel straps, wrought iron lighting and real stone arched fireplace. Dining area next to kitchen in the English Country Cottage. Handscraped walnut random width floors, curved exposed trusses. Wrought iron hardware. The Carriage Home fills in when the kids come home to visit, and holds the garage for the whole idyllic village. This cottage features 2 bedrooms with on suite baths, a large open kitchen, and an warm, comfortable and inviting great room. All overlooking the lake. The third structure is the Wheel House, running a real wonderful old water wheel, and features a private suite upstairs, and a work space downstairs. All homes are slightly different in materials and color, including a few with old terra cotta roofing. Project Location: Ojai, California. Project designed by Maraya Interior Design. From their beautiful resort town of Ojai, they serve clients in Montecito, Hope Ranch, Malibu and Calabasas, across the tri-county area of Santa Barbara, Ventura and Los Angeles, south to Hidden Hills.
Christopher Painter, contractor
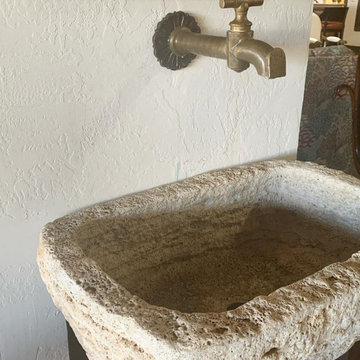
If you want to own a fine limestone or marble sink that is both functional and art historic for your master bath, powder or kitchen look no further than our collection.
Those sinks would have been a badge of honor in any grand architect or master designer's house.
The likes of Wallace Neff, Addison Mizner or Michael Taylor would have designed an entire room or even a house around them...
Phone: 212-461-0245
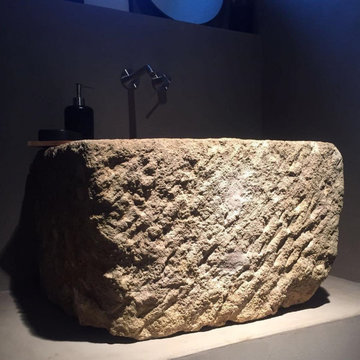
If you want to own a fine limestone or marble sink that is both functional and art historic for your master bath, powder or kitchen look no further than our collection.
Those sinks would have been a badge of honor in any grand architect or master designer's house.
The likes of Wallace Neff, Addison Mizner or Michael Taylor would have designed an entire room or even a house around them...
Phone: 212-461-0245
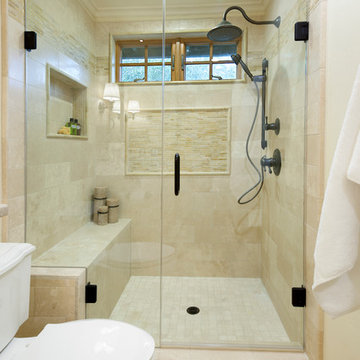
Cette photo montre une petite salle de bain nature avec un placard en trompe-l'oeil, des portes de placard jaunes, un carrelage multicolore, un carrelage de pierre, un plan de toilette en calcaire, WC séparés, un mur jaune, un sol en travertin et un lavabo encastré.
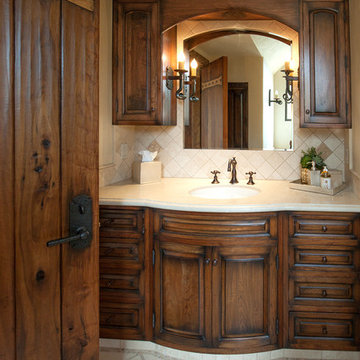
Old World European, Country Cottage. Three separate cottages make up this secluded village over looking a private lake in an old German, English, and French stone villa style. Hand scraped arched trusses, wide width random walnut plank flooring, distressed dark stained raised panel cabinetry, and hand carved moldings make these traditional buildings look like they have been here for 100s of years. Newly built of old materials, and old traditional building methods, including arched planked doors, leathered stone counter tops, stone entry, wrought iron straps, and metal beam straps. The Lake House is the first, a Tudor style cottage with a slate roof, 2 bedrooms, view filled living room open to the dining area, all overlooking the lake. European fantasy cottage with hand hewn beams, exposed curved trusses and scraped walnut floors, carved moldings, steel straps, wrought iron lighting and real stone arched fireplace. Dining area next to kitchen in the English Country Cottage. Handscraped walnut random width floors, curved exposed trusses. Wrought iron hardware. The Carriage Home fills in when the kids come home to visit, and holds the garage for the whole idyllic village. This cottage features 2 bedrooms with on suite baths, a large open kitchen, and an warm, comfortable and inviting great room. All overlooking the lake. The third structure is the Wheel House, running a real wonderful old water wheel, and features a private suite upstairs, and a work space downstairs. All homes are slightly different in materials and color, including a few with old terra cotta roofing. Project Location: Ojai, California. Project designed by Maraya Interior Design. From their beautiful resort town of Ojai, they serve clients in Montecito, Hope Ranch, Malibu and Calabasas, across the tri-county area of Santa Barbara, Ventura and Los Angeles, south to Hidden Hills.
Christopher Painter, contractor

Old World European, Country Cottage. Three separate cottages make up this secluded village over looking a private lake in an old German, English, and French stone villa style. Hand scraped arched trusses, wide width random walnut plank flooring, distressed dark stained raised panel cabinetry, and hand carved moldings make these traditional farmhouse cottage buildings look like they have been here for 100s of years. Newly built of old materials, and old traditional building methods, including arched planked doors, leathered stone counter tops, stone entry, wrought iron straps, and metal beam straps. The Lake House is the first, a Tudor style cottage with a slate roof, 2 bedrooms, view filled living room open to the dining area, all overlooking the lake. The Carriage Home fills in when the kids come home to visit, and holds the garage for the whole idyllic village. This cottage features 2 bedrooms with on suite baths, a large open kitchen, and an warm, comfortable and inviting great room. All overlooking the lake. The third structure is the Wheel House, running a real wonderful old water wheel, and features a private suite upstairs, and a work space downstairs. All homes are slightly different in materials and color, including a few with old terra cotta roofing. Project Location: Ojai, California. Project designed by Maraya Interior Design. From their beautiful resort town of Ojai, they serve clients in Montecito, Hope Ranch, Malibu and Calabasas, across the tri-county area of Santa Barbara, Ventura and Los Angeles, south to Hidden Hills.
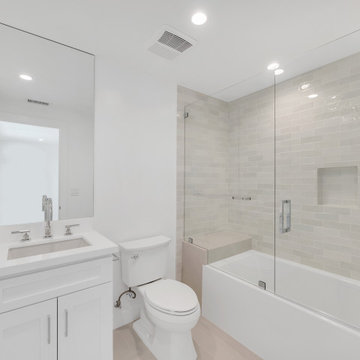
@BuildCisco 1-877-BUILD-57
Idées déco pour une salle de bain campagne de taille moyenne pour enfant avec un placard à porte shaker, des portes de placard blanches, une baignoire posée, un combiné douche/baignoire, WC séparés, un carrelage blanc, des carreaux de céramique, un mur blanc, un sol en carrelage de porcelaine, un lavabo encastré, un plan de toilette en calcaire, un sol beige, une cabine de douche à porte battante, un plan de toilette blanc, un banc de douche, meuble simple vasque et meuble-lavabo encastré.
Idées déco pour une salle de bain campagne de taille moyenne pour enfant avec un placard à porte shaker, des portes de placard blanches, une baignoire posée, un combiné douche/baignoire, WC séparés, un carrelage blanc, des carreaux de céramique, un mur blanc, un sol en carrelage de porcelaine, un lavabo encastré, un plan de toilette en calcaire, un sol beige, une cabine de douche à porte battante, un plan de toilette blanc, un banc de douche, meuble simple vasque et meuble-lavabo encastré.
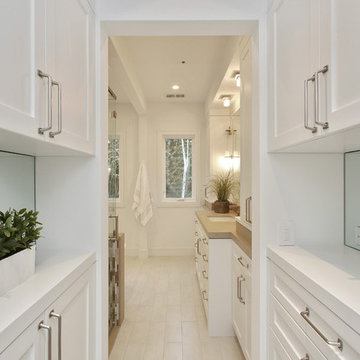
Inspiration pour une salle de bain rustique avec un placard à porte shaker, des portes de placard blanches et un plan de toilette en calcaire.
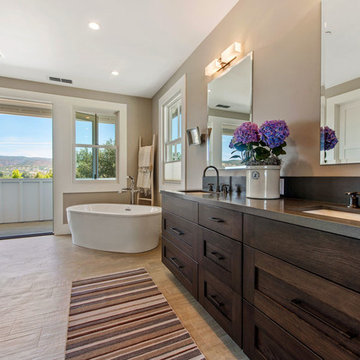
Master bathroom with quarter sawn oak cabinetry stained dark, limestone counter, freestanding bathtub, tile floor and deck
Idée de décoration pour une grande salle de bain principale champêtre avec un placard avec porte à panneau encastré, des portes de placard noires, une baignoire indépendante, une douche à l'italienne, un carrelage bleu, des carreaux de porcelaine, un mur gris, un sol en carrelage de porcelaine, un lavabo encastré et un plan de toilette en calcaire.
Idée de décoration pour une grande salle de bain principale champêtre avec un placard avec porte à panneau encastré, des portes de placard noires, une baignoire indépendante, une douche à l'italienne, un carrelage bleu, des carreaux de porcelaine, un mur gris, un sol en carrelage de porcelaine, un lavabo encastré et un plan de toilette en calcaire.
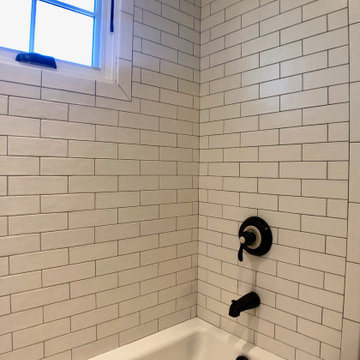
A modern farmhouse theme makes this bathroom look rustic yet contemporary.
Idée de décoration pour une petite salle de bain blanche et bois champêtre pour enfant avec un placard en trompe-l'oeil, des portes de placard blanches, une baignoire en alcôve, un combiné douche/baignoire, WC séparés, un carrelage blanc, des carreaux de céramique, un mur blanc, un sol en carrelage imitation parquet, un lavabo encastré, un sol marron, une cabine de douche avec un rideau, un plan de toilette blanc, un plan de toilette en calcaire, une niche, meuble simple vasque, meuble-lavabo sur pied et un plafond voûté.
Idée de décoration pour une petite salle de bain blanche et bois champêtre pour enfant avec un placard en trompe-l'oeil, des portes de placard blanches, une baignoire en alcôve, un combiné douche/baignoire, WC séparés, un carrelage blanc, des carreaux de céramique, un mur blanc, un sol en carrelage imitation parquet, un lavabo encastré, un sol marron, une cabine de douche avec un rideau, un plan de toilette blanc, un plan de toilette en calcaire, une niche, meuble simple vasque, meuble-lavabo sur pied et un plafond voûté.
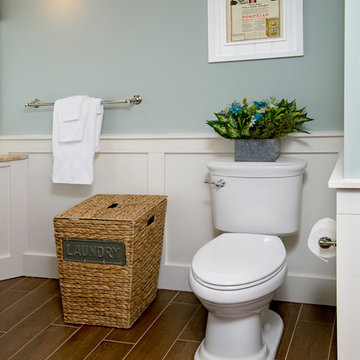
Randy Bye
Aménagement d'une grande salle de bain principale campagne avec un placard à porte plane, des portes de placard beiges, une baignoire sur pieds, une douche d'angle, WC séparés, un carrelage beige, des carreaux de porcelaine, un mur bleu, un sol en carrelage de porcelaine, un lavabo encastré, un plan de toilette en calcaire, un sol marron et une cabine de douche à porte battante.
Aménagement d'une grande salle de bain principale campagne avec un placard à porte plane, des portes de placard beiges, une baignoire sur pieds, une douche d'angle, WC séparés, un carrelage beige, des carreaux de porcelaine, un mur bleu, un sol en carrelage de porcelaine, un lavabo encastré, un plan de toilette en calcaire, un sol marron et une cabine de douche à porte battante.
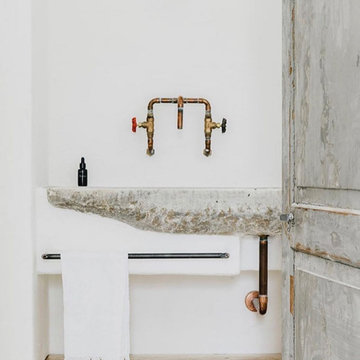
If you want to own a fine limestone or marble sink that is both functional and art historic for your master bath, powder or kitchen look no further than our collection.
Those sinks would have been a badge of honor in any grand architect or master designer's house.
The likes of Wallace Neff, Addison Mizner or Michael Taylor would have designed an entire room or even a house around them...
Phone: 212-461-0245
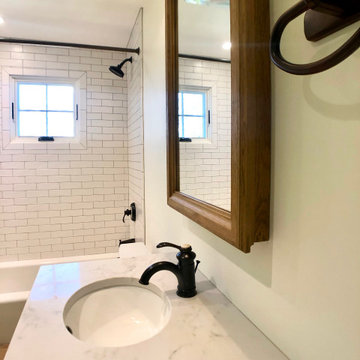
A modern farmhouse theme makes this bathroom look rustic yet contemporary.
Idées déco pour une petite salle de bain blanche et bois campagne pour enfant avec un placard en trompe-l'oeil, des portes de placard blanches, une baignoire en alcôve, un combiné douche/baignoire, WC séparés, un carrelage blanc, des carreaux de céramique, un mur blanc, un sol en carrelage imitation parquet, un lavabo encastré, un sol marron, une cabine de douche avec un rideau, un plan de toilette blanc, un plan de toilette en calcaire, une niche, meuble simple vasque, meuble-lavabo sur pied et un plafond voûté.
Idées déco pour une petite salle de bain blanche et bois campagne pour enfant avec un placard en trompe-l'oeil, des portes de placard blanches, une baignoire en alcôve, un combiné douche/baignoire, WC séparés, un carrelage blanc, des carreaux de céramique, un mur blanc, un sol en carrelage imitation parquet, un lavabo encastré, un sol marron, une cabine de douche avec un rideau, un plan de toilette blanc, un plan de toilette en calcaire, une niche, meuble simple vasque, meuble-lavabo sur pied et un plafond voûté.
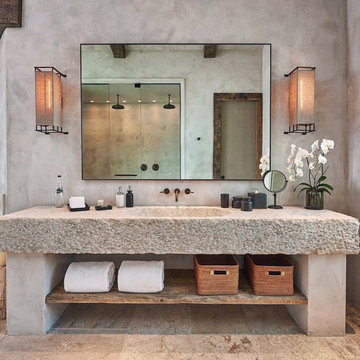
If you want to own a fine limestone or marble sink that is both functional and art historic for your master bath, powder or kitchen look no further than our collection.
Those sinks would have been a badge of honor in any grand architect or master designer's house.
The likes of Wallace Neff, Addison Mizner or Michael Taylor would have designed an entire room or even a house around them...
Phone: 212-461-0245
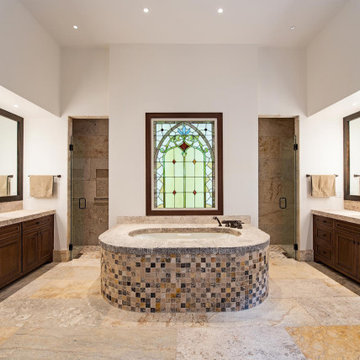
If you want to own a fine limestone or marble sink that is both functional and art historic for your master bath, powder or kitchen look no further than our collection.
Those sinks would have been a badge of honor in any grand architect or master designer's house.
The likes of Wallace Neff, Addison Mizner or Michael Taylor would have designed an entire room or even a house around them...
Phone: 212-461-0245
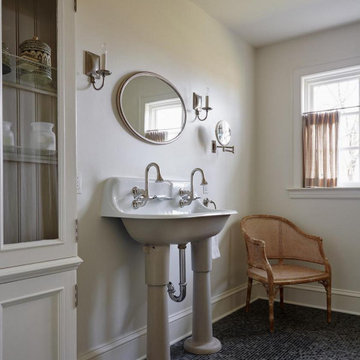
Réalisation d'une salle d'eau champêtre de taille moyenne avec un placard à porte shaker, des portes de placard blanches, une baignoire posée, un sol en carrelage de terre cuite, un lavabo encastré, un plan de toilette en calcaire, meuble double vasque et meuble-lavabo sur pied.
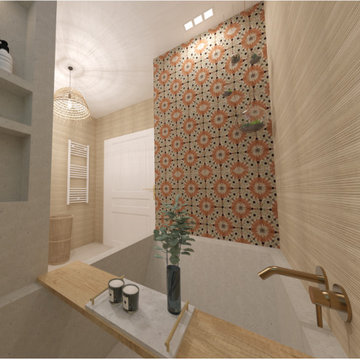
Aménagement d'une salle d'eau campagne en bois brun avec un placard à porte affleurante, une baignoire encastrée, un combiné douche/baignoire, un carrelage multicolore, des carreaux de béton, un mur beige, tomettes au sol, un lavabo posé, un plan de toilette en calcaire, un sol beige, aucune cabine, un plan de toilette blanc, meuble simple vasque et meuble-lavabo sur pied.
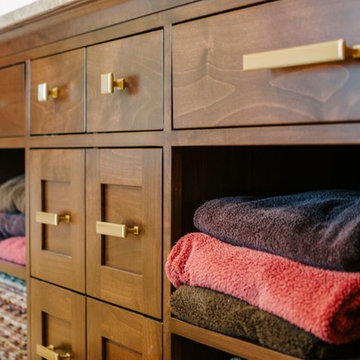
Master Bath Detail
Inspiration pour une salle de bain principale rustique en bois foncé de taille moyenne avec un placard à porte shaker, une baignoire posée, une douche ouverte, WC à poser, un carrelage marron, un carrelage en pâte de verre, un mur beige, un sol en carrelage de céramique, un lavabo encastré, un plan de toilette en calcaire, un sol beige et une cabine de douche à porte battante.
Inspiration pour une salle de bain principale rustique en bois foncé de taille moyenne avec un placard à porte shaker, une baignoire posée, une douche ouverte, WC à poser, un carrelage marron, un carrelage en pâte de verre, un mur beige, un sol en carrelage de céramique, un lavabo encastré, un plan de toilette en calcaire, un sol beige et une cabine de douche à porte battante.
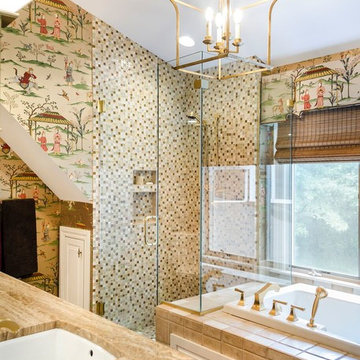
Master Bath Detail
Idées déco pour une salle de bain principale campagne en bois foncé de taille moyenne avec un placard à porte shaker, une baignoire posée, une douche ouverte, WC à poser, un carrelage marron, un carrelage en pâte de verre, un mur beige, un sol en carrelage de céramique, un lavabo encastré, un plan de toilette en calcaire, un sol beige et une cabine de douche à porte battante.
Idées déco pour une salle de bain principale campagne en bois foncé de taille moyenne avec un placard à porte shaker, une baignoire posée, une douche ouverte, WC à poser, un carrelage marron, un carrelage en pâte de verre, un mur beige, un sol en carrelage de céramique, un lavabo encastré, un plan de toilette en calcaire, un sol beige et une cabine de douche à porte battante.
Idées déco de salles de bain campagne avec un plan de toilette en calcaire
6