Idées déco de salles de bain campagne avec un sol bleu
Trier par :
Budget
Trier par:Populaires du jour
81 - 100 sur 224 photos
1 sur 3
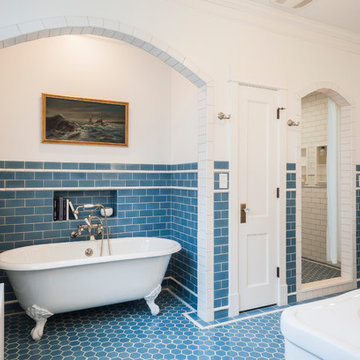
TAA designed the bathroom to meet all the client's desires. These included a luxurious bathtub area, a large seperate shower, and custom tile design.
Lynda Jeub - Photography
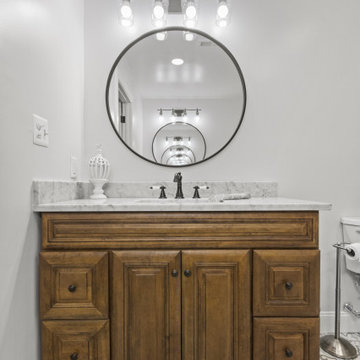
Inspiration pour une grande salle de bain principale rustique avec un placard avec porte à panneau encastré, des portes de placard marrons, une baignoire sur pieds, une douche ouverte, WC à poser, un carrelage blanc, des carreaux de céramique, un mur gris, un sol en carrelage de terre cuite, un lavabo posé, un plan de toilette en quartz modifié, un sol bleu, aucune cabine, un plan de toilette blanc, un banc de douche, meuble simple vasque et meuble-lavabo encastré.
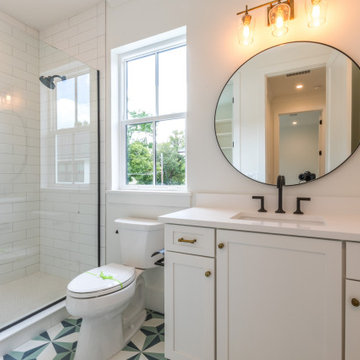
A fun and bright guest bath with cement tiles, subway tiles, black hardware and ample storage.
Cette photo montre une grande salle de bain nature pour enfant avec un placard à porte shaker, des portes de placard blanches, une douche d'angle, WC séparés, un carrelage beige, des carreaux de porcelaine, un mur blanc, carreaux de ciment au sol, un lavabo encastré, un plan de toilette en quartz modifié, un sol bleu, une cabine de douche à porte battante, un plan de toilette blanc, meuble simple vasque et meuble-lavabo encastré.
Cette photo montre une grande salle de bain nature pour enfant avec un placard à porte shaker, des portes de placard blanches, une douche d'angle, WC séparés, un carrelage beige, des carreaux de porcelaine, un mur blanc, carreaux de ciment au sol, un lavabo encastré, un plan de toilette en quartz modifié, un sol bleu, une cabine de douche à porte battante, un plan de toilette blanc, meuble simple vasque et meuble-lavabo encastré.
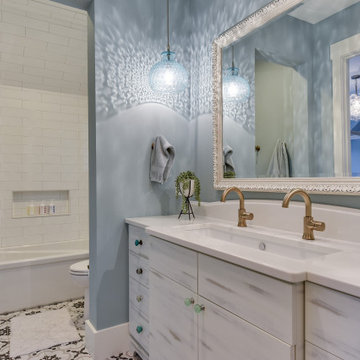
Elegant, inviting, and fun, the shared girls bath make for a great retreat.
Réalisation d'une douche en alcôve champêtre en bois vieilli de taille moyenne pour enfant avec un placard en trompe-l'oeil, une baignoire posée, WC à poser, un carrelage blanc, un carrelage métro, un mur bleu, un sol en carrelage de céramique, un lavabo posé, un plan de toilette en quartz modifié, un sol bleu, une cabine de douche avec un rideau et un plan de toilette blanc.
Réalisation d'une douche en alcôve champêtre en bois vieilli de taille moyenne pour enfant avec un placard en trompe-l'oeil, une baignoire posée, WC à poser, un carrelage blanc, un carrelage métro, un mur bleu, un sol en carrelage de céramique, un lavabo posé, un plan de toilette en quartz modifié, un sol bleu, une cabine de douche avec un rideau et un plan de toilette blanc.
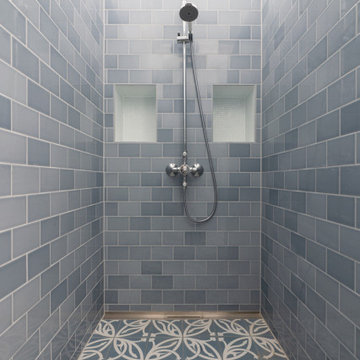
Dusche, Zementflißen, Keramik Metro Fließen
Cette image montre une grande salle de bain principale rustique avec un placard à porte shaker, des portes de placard blanches, une baignoire indépendante, un espace douche bain, WC suspendus, un carrelage blanc, un mur bleu, un sol en carrelage de céramique, une vasque, un plan de toilette en bois, un sol bleu, aucune cabine, un plan de toilette blanc, des toilettes cachées, meuble double vasque, meuble-lavabo sur pied et du lambris.
Cette image montre une grande salle de bain principale rustique avec un placard à porte shaker, des portes de placard blanches, une baignoire indépendante, un espace douche bain, WC suspendus, un carrelage blanc, un mur bleu, un sol en carrelage de céramique, une vasque, un plan de toilette en bois, un sol bleu, aucune cabine, un plan de toilette blanc, des toilettes cachées, meuble double vasque, meuble-lavabo sur pied et du lambris.
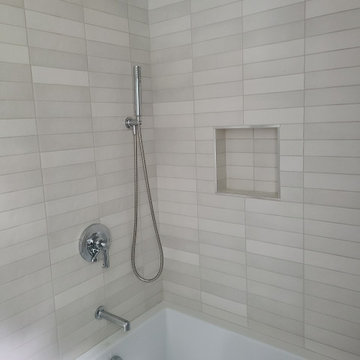
Maximizing space and creating a calm oasis was this client’s goal. They were eager to get rid of the existing “coffin-shaped, too-small bathtub and outdated, insufficient sink.” While the wall was open, we also installed a washer/dryer in the little closet that shares the tub wall. Most importantly, this Lincoln client was looking to create a relaxing vibe with a deep-soaking tub. Nick Sabella suggested a custom-made vanity with side details that mirrored the modern storage benches in the living room. The sink nods to the modern farmhouse style and the wooden accents finished the natural look. The client appreciated N Sabella’s handcrafted maple vanity that is clean and simple vs. a store bought one.
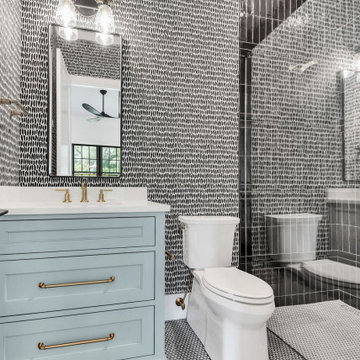
Stunning Black, white and blue bathroom. Penny blue tile. Blue cabinet with gold hardware. Black and white tile with striking contrast wallpaper. So much prettier in person. Infinity drain really makes a difference.
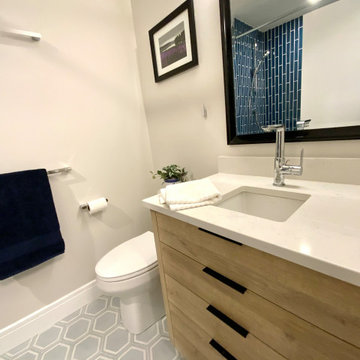
A modern country home for a busy family with young children. The home remodel included enlarging the footprint of the kitchen to allow a larger island for more seating and entertaining, as well as provide more storage and a desk area. The pocket door pantry and the full height corner pantry was high on the client's priority list. From the cabinetry to the green peacock wallpaper and vibrant blue tiles in the bathrooms, the colourful touches throughout the home adds to the energy and charm. The result is a modern, relaxed, eclectic aesthetic with practical and efficient design features to serve the needs of this family.
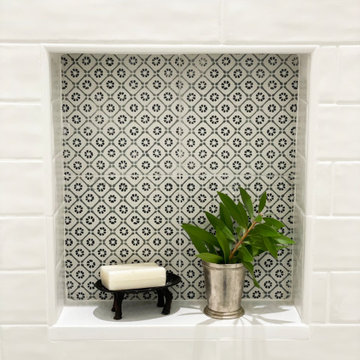
We painted the walls white, added a freestanding vanity and mirror to open up the space and chose a vintage looking tile (although it is a new porcelain tile) for the floors that perfectly tied into the vanity which was painted Benjamin Moore's Hale Navy.
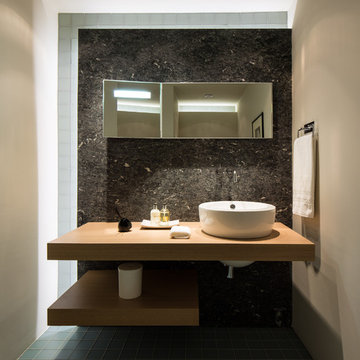
Réalisation d'une salle d'eau champêtre en bois brun de taille moyenne avec un placard en trompe-l'oeil, des dalles de pierre, un mur beige, un sol en carrelage de céramique, une vasque, un plan de toilette en bois, un sol bleu et un plan de toilette marron.
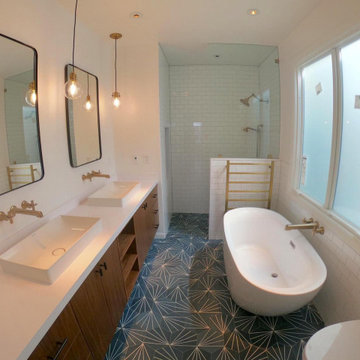
Master bathroom with gold hardware, custom vanity, soaking tub, walk-in shower, wall mounted toilet, and patterned blue cement tile floor
Réalisation d'une salle de bain principale champêtre en bois foncé de taille moyenne avec un placard à porte plane, une baignoire indépendante, une douche à l'italienne, un carrelage blanc, un carrelage métro, un mur blanc, sol en béton ciré, une vasque, un plan de toilette en quartz modifié, un sol bleu, aucune cabine, un plan de toilette blanc, meuble double vasque et meuble-lavabo encastré.
Réalisation d'une salle de bain principale champêtre en bois foncé de taille moyenne avec un placard à porte plane, une baignoire indépendante, une douche à l'italienne, un carrelage blanc, un carrelage métro, un mur blanc, sol en béton ciré, une vasque, un plan de toilette en quartz modifié, un sol bleu, aucune cabine, un plan de toilette blanc, meuble double vasque et meuble-lavabo encastré.
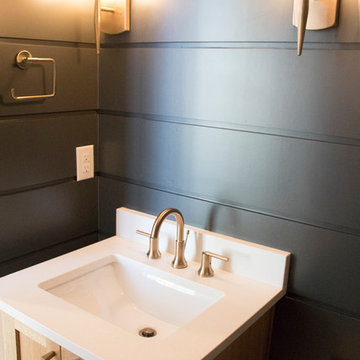
Powder Bathroom
Idées déco pour une petite salle d'eau campagne en bois clair avec un placard à porte shaker, un mur bleu, carreaux de ciment au sol, un lavabo encastré, un plan de toilette en quartz modifié et un sol bleu.
Idées déco pour une petite salle d'eau campagne en bois clair avec un placard à porte shaker, un mur bleu, carreaux de ciment au sol, un lavabo encastré, un plan de toilette en quartz modifié et un sol bleu.
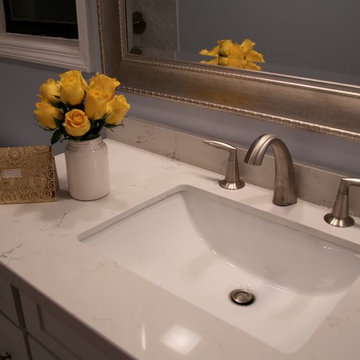
After upgrading this client to a custom built 42 inch shaker style vanity, we topped it off with a Cloud River quartz to add some subtle splashes of blue in the white countertop. The client chose clean lined modern sleek solid brass fixtures, and a silver framed mirror.
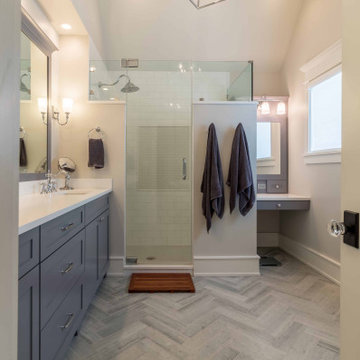
Aménagement d'une grande douche en alcôve principale et grise et blanche campagne avec un placard à porte shaker, des portes de placard bleues, WC à poser, un carrelage blanc, du carrelage en pierre calcaire, un sol en calcaire, un lavabo intégré, un plan de toilette en surface solide, un sol bleu, une cabine de douche à porte coulissante, un plan de toilette blanc, un banc de douche, meuble simple vasque, meuble-lavabo sur pied, un plafond en papier peint, du papier peint et un mur blanc.
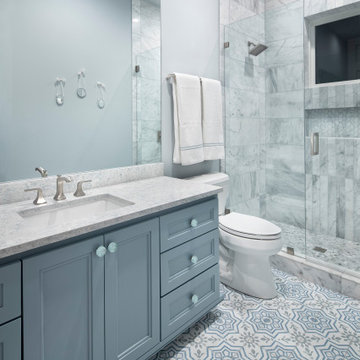
Idées déco pour une douche en alcôve campagne de taille moyenne pour enfant avec un placard avec porte à panneau encastré, des portes de placard bleues, WC séparés, un carrelage gris, un carrelage de pierre, un mur bleu, carreaux de ciment au sol, un lavabo encastré, un plan de toilette en quartz modifié, un sol bleu, une cabine de douche à porte battante, un plan de toilette gris, une niche, meuble simple vasque et meuble-lavabo encastré.
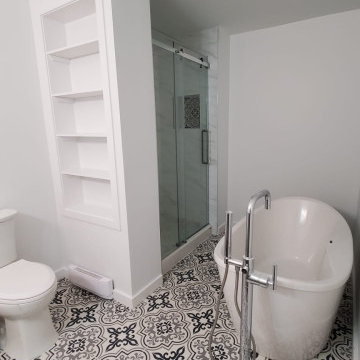
Exemple d'une douche en alcôve principale nature de taille moyenne avec un placard à porte shaker, des portes de placard grises, une baignoire indépendante, WC séparés, un carrelage blanc, des carreaux de béton, un mur blanc, un sol en carrelage de porcelaine, un plan de toilette en marbre, un sol bleu, une cabine de douche à porte coulissante, un plan de toilette blanc, une niche, meuble simple vasque et meuble-lavabo sur pied.
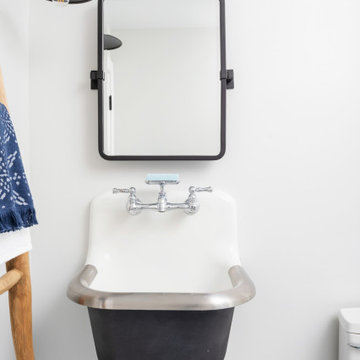
Charming, smaller bathroom with contemporary spunk. Custom, hand-made aqua blue floor tile and hand-made, textured white shower tile. Satin black shower fixtures and shower door hardware; Milgard, black framed, single pane, glass exterior door opening to the back deck for easy access from the pool. Rustic and beachy, decorative towel rack, two panel shaker interior door with white knob and black back plate.
Photo by Molly Rose Photography
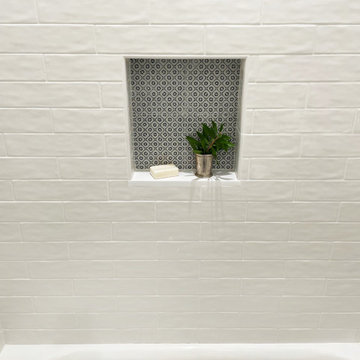
We painted the walls white, added a freestanding vanity and mirror to open up the space and chose a vintage looking tile (although it is a new porcelain tile) for the floors that perfectly tied into the vanity which was painted Benjamin Moore's Hale Navy.
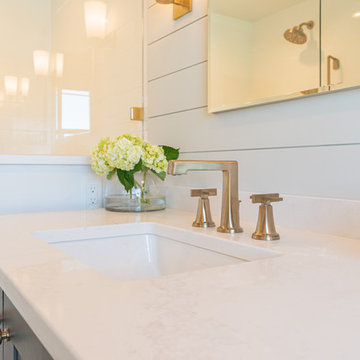
After renovating their neutrally styled master bath Gardner/Fox helped their clients create this farmhouse-inspired master bathroom, with subtle modern undertones. The original room was dominated by a seldom-used soaking tub and shower stall. Now, the master bathroom includes a glass-enclosed shower, custom walnut double vanity, make-up vanity, linen storage, and a private toilet room.
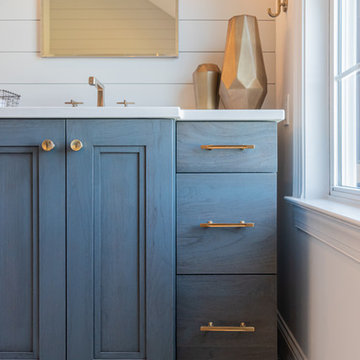
In this project, Glenbrook Cabinetry helped to create a modern farmhouse-inspired master bathroom. First, we designed a walnut double vanity, stained with Night Forest to allow the warmth of the grain to show through. Next on the opposing wall, we designed a make-up vanity to expanded storage and counter space. We additionally crafted a complimenting linen closet in the private toilet room with custom cut-outs. Each built-in piece uses brass hardware to bring warmth and a bit of contrast to the cool tones of the cabinetry and flooring. The finishing touch is the custom shiplap wall coverings, which add a slightly rustic touch to the room.
Idées déco de salles de bain campagne avec un sol bleu
5