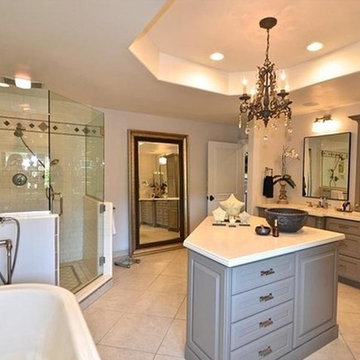Idées déco de salles de bain campagne avec une douche d'angle
Trier par :
Budget
Trier par:Populaires du jour
281 - 300 sur 3 196 photos
1 sur 3

This Paradise Model ATU is extra tall and grand! As you would in you have a couch for lounging, a 6 drawer dresser for clothing, and a seating area and closet that mirrors the kitchen. Quartz countertops waterfall over the side of the cabinets encasing them in stone. The custom kitchen cabinetry is sealed in a clear coat keeping the wood tone light. Black hardware accents with contrast to the light wood. A main-floor bedroom- no crawling in and out of bed. The wallpaper was an owner request; what do you think of their choice?
The bathroom has natural edge Hawaiian mango wood slabs spanning the length of the bump-out: the vanity countertop and the shelf beneath. The entire bump-out-side wall is tiled floor to ceiling with a diamond print pattern. The shower follows the high contrast trend with one white wall and one black wall in matching square pearl finish. The warmth of the terra cotta floor adds earthy warmth that gives life to the wood. 3 wall lights hang down illuminating the vanity, though durning the day, you likely wont need it with the natural light shining in from two perfect angled long windows.
This Paradise model was way customized. The biggest alterations were to remove the loft altogether and have one consistent roofline throughout. We were able to make the kitchen windows a bit taller because there was no loft we had to stay below over the kitchen. This ATU was perfect for an extra tall person. After editing out a loft, we had these big interior walls to work with and although we always have the high-up octagon windows on the interior walls to keep thing light and the flow coming through, we took it a step (or should I say foot) further and made the french pocket doors extra tall. This also made the shower wall tile and shower head extra tall. We added another ceiling fan above the kitchen and when all of those awning windows are opened up, all the hot air goes right up and out.
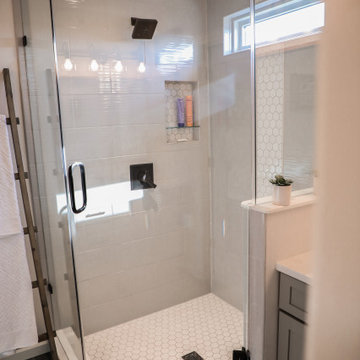
Idées déco pour une salle de bain principale campagne de taille moyenne avec un placard à porte shaker, des portes de placard grises, une douche d'angle, un lavabo encastré, un plan de toilette en quartz, une cabine de douche à porte battante, un plan de toilette blanc, un mur blanc, un sol en vinyl et un sol noir.
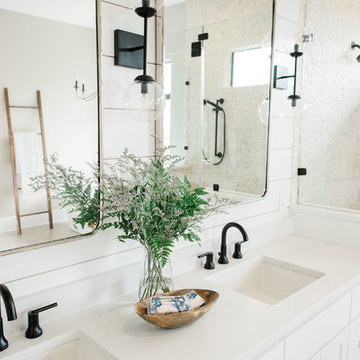
Madeline Harper Photography
Cette photo montre une grande salle de bain principale nature avec un placard à porte shaker, des portes de placard blanches, une baignoire indépendante, une douche d'angle, un mur blanc, un sol en carrelage de porcelaine, un lavabo posé, un plan de toilette en quartz modifié, un sol gris, une cabine de douche à porte battante et un plan de toilette blanc.
Cette photo montre une grande salle de bain principale nature avec un placard à porte shaker, des portes de placard blanches, une baignoire indépendante, une douche d'angle, un mur blanc, un sol en carrelage de porcelaine, un lavabo posé, un plan de toilette en quartz modifié, un sol gris, une cabine de douche à porte battante et un plan de toilette blanc.
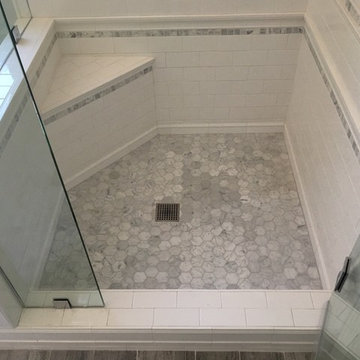
White subway tile with gorgeous trim pieces and Carrara Marble hexagon floor and 1x1 trim, TransWorld Tile, Northridge, CA
Exemple d'une salle de bain principale nature de taille moyenne avec un placard à porte shaker, des portes de placard blanches, une douche d'angle, un carrelage blanc, un carrelage métro, un mur bleu, un sol en carrelage de porcelaine, un lavabo encastré et un plan de toilette en marbre.
Exemple d'une salle de bain principale nature de taille moyenne avec un placard à porte shaker, des portes de placard blanches, une douche d'angle, un carrelage blanc, un carrelage métro, un mur bleu, un sol en carrelage de porcelaine, un lavabo encastré et un plan de toilette en marbre.
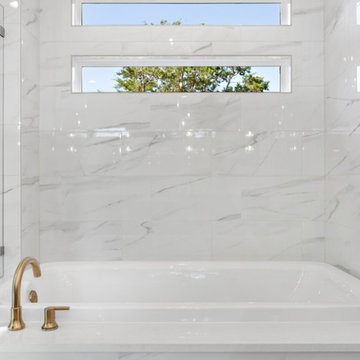
Aménagement d'une salle de bain principale campagne en bois brun de taille moyenne avec un placard à porte shaker, une baignoire posée, une douche d'angle, WC séparés, un carrelage gris, des carreaux de céramique, un mur gris, un sol en carrelage de céramique, un lavabo encastré, un plan de toilette en quartz modifié, un sol beige, une cabine de douche à porte battante, un plan de toilette blanc, une niche, meuble double vasque et meuble-lavabo encastré.
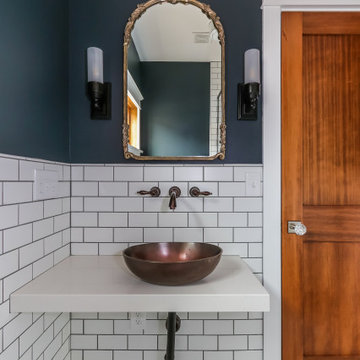
Downstairs bathroom
black walls, white subway tile, black and white hexagon floor
Idées déco pour une petite salle d'eau campagne avec une douche d'angle, WC séparés, un carrelage blanc, un carrelage métro, un mur noir, un sol en carrelage de porcelaine, une vasque, un plan de toilette en quartz modifié, un sol noir, une cabine de douche à porte battante et un plan de toilette blanc.
Idées déco pour une petite salle d'eau campagne avec une douche d'angle, WC séparés, un carrelage blanc, un carrelage métro, un mur noir, un sol en carrelage de porcelaine, une vasque, un plan de toilette en quartz modifié, un sol noir, une cabine de douche à porte battante et un plan de toilette blanc.
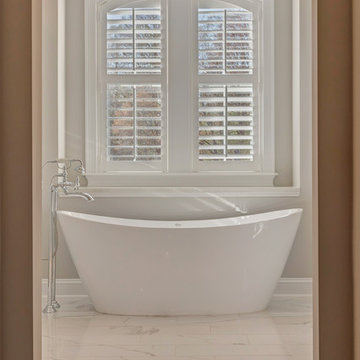
Idée de décoration pour une grande salle de bain principale champêtre avec un placard avec porte à panneau surélevé, des portes de placard blanches, une douche d'angle, WC séparés, un carrelage gris, des carreaux de céramique, un mur blanc, un sol en vinyl, un lavabo encastré, un plan de toilette en granite, un sol marron, aucune cabine, un plan de toilette marron et une baignoire indépendante.
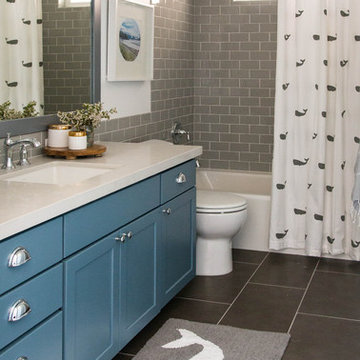
Rebecca Zajac
Exemple d'une salle de bain principale nature avec un placard à porte shaker, des portes de placard bleues, une baignoire indépendante, une douche d'angle, un carrelage blanc, un carrelage métro, un mur beige, un sol en carrelage de céramique, un plan de toilette en quartz, un sol blanc, une cabine de douche à porte battante et un plan de toilette beige.
Exemple d'une salle de bain principale nature avec un placard à porte shaker, des portes de placard bleues, une baignoire indépendante, une douche d'angle, un carrelage blanc, un carrelage métro, un mur beige, un sol en carrelage de céramique, un plan de toilette en quartz, un sol blanc, une cabine de douche à porte battante et un plan de toilette beige.
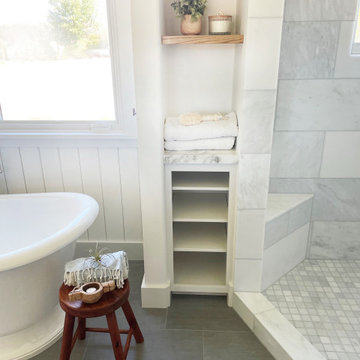
Replacing the deck-mounted tub with a freestanding tub greatly opened up the space, a pendant light above and beadboard detail behind added some farmhouse charm. We used the existing niche space but added new stained wood shelves to give it a refresh. All new tile, baseboard, and vanity.
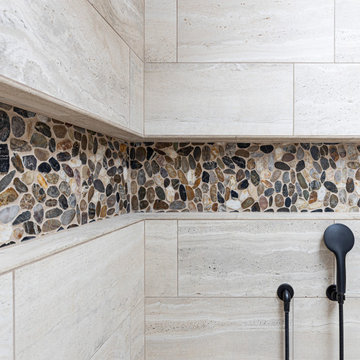
Accent niche want along the entire length of both back walls in the shower for plenty of shelf space. We had to build out the wall a bit to make this work.
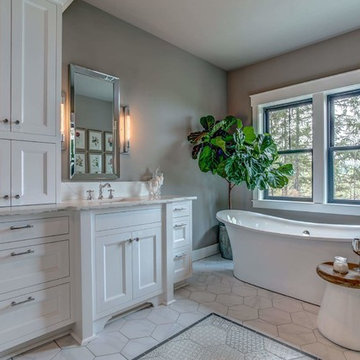
In the master bathroom we chose to go with the same cabinetry as the kitchen. The vanity is roughly 10 feet long with the double sinks and center hutch. For the floor we went with a large white hexagon and large patterned hexagon that is bordered with a gray linen looking tile.
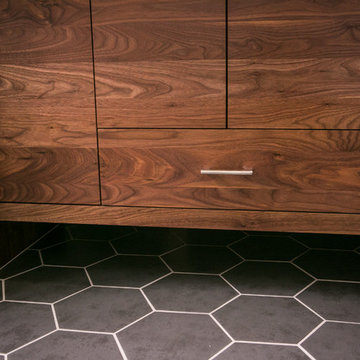
Jessamyn Harris Photography
Cette image montre une grande salle de bain principale rustique en bois foncé avec un placard à porte plane, une baignoire posée, une douche d'angle, WC séparés, un carrelage gris, des carreaux de céramique, un mur beige, un sol en carrelage de porcelaine, un lavabo encastré et un plan de toilette en quartz modifié.
Cette image montre une grande salle de bain principale rustique en bois foncé avec un placard à porte plane, une baignoire posée, une douche d'angle, WC séparés, un carrelage gris, des carreaux de céramique, un mur beige, un sol en carrelage de porcelaine, un lavabo encastré et un plan de toilette en quartz modifié.
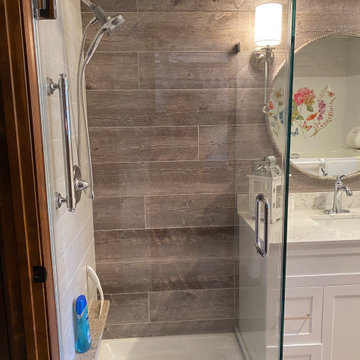
This outdated bathroom was stripped to the studs and plumbing added for a walk in frameless shower, as an option to the existing walk in tub. New vanity
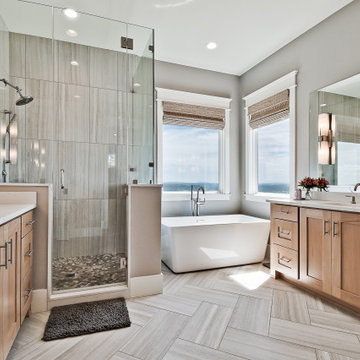
Cette image montre une grande salle de bain principale rustique avec un placard avec porte à panneau surélevé, des portes de placard marrons, une baignoire indépendante, une douche d'angle, WC séparés, un carrelage beige, des carreaux de porcelaine, un mur gris, un sol en carrelage de porcelaine, un lavabo encastré, un plan de toilette en quartz, un sol beige, une cabine de douche à porte battante, un plan de toilette blanc, meuble double vasque et meuble-lavabo encastré.
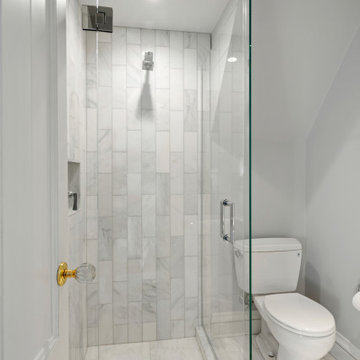
Tiny spaces make for striking transformed. This bathroom maybe small, however the bright finishes and frameless shower enclosure really maximise the visual space.
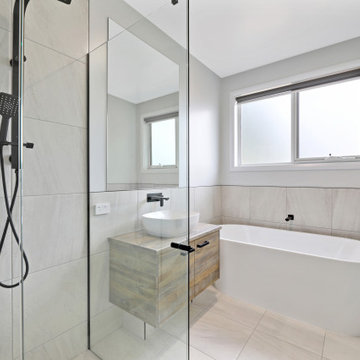
Idée de décoration pour une salle de bain champêtre pour enfant avec un placard à porte affleurante, des portes de placard marrons, une baignoire indépendante, une douche d'angle, WC à poser, un carrelage beige, des carreaux de céramique, un mur blanc, carreaux de ciment au sol, une vasque, un plan de toilette en stratifié, un sol beige, une cabine de douche à porte battante, un plan de toilette marron, des toilettes cachées, meuble simple vasque et meuble-lavabo encastré.
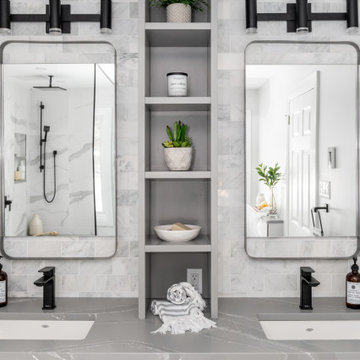
The vanity uses open shelving and closed cabinets to maximize storage and meet the functional needs of
the client. A palette of greys and whites is contrasted with matte black fixtures throughout.
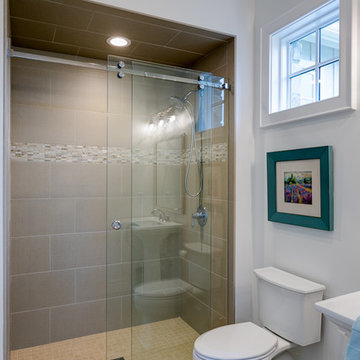
Kevin Meechan
Cette photo montre une grande salle de bain nature pour enfant avec un placard à porte shaker, des portes de placard blanches, une baignoire posée, une douche d'angle, un carrelage blanc, des carreaux de céramique, un mur blanc, un sol en carrelage de porcelaine, un lavabo encastré, un plan de toilette en granite, un sol marron et une cabine de douche à porte battante.
Cette photo montre une grande salle de bain nature pour enfant avec un placard à porte shaker, des portes de placard blanches, une baignoire posée, une douche d'angle, un carrelage blanc, des carreaux de céramique, un mur blanc, un sol en carrelage de porcelaine, un lavabo encastré, un plan de toilette en granite, un sol marron et une cabine de douche à porte battante.
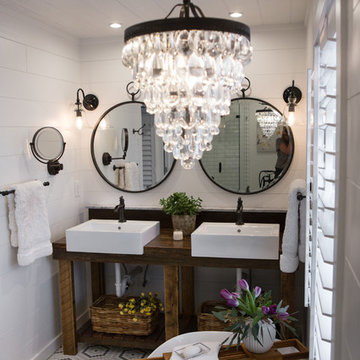
Cette photo montre une petite salle de bain principale nature avec un placard sans porte, une baignoire indépendante, une douche d'angle, un carrelage blanc, un mur blanc, un sol en marbre, une vasque et mosaïque.
Idées déco de salles de bain campagne avec une douche d'angle
15
