Idées déco de salles de bain classiques avec des portes de placards vertess
Trier par :
Budget
Trier par:Populaires du jour
121 - 140 sur 1 841 photos
1 sur 3
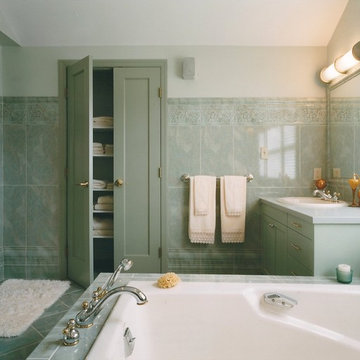
Inspiration pour une grande douche en alcôve principale traditionnelle avec un placard à porte shaker, des portes de placards vertess, une baignoire posée, un carrelage vert, un carrelage de pierre, un mur vert, un sol en marbre, un lavabo posé et un plan de toilette en quartz modifié.
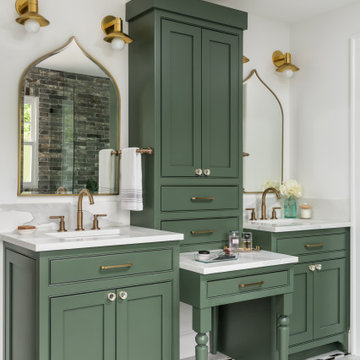
Photo credit to Anastasia Alkema
Inspiration pour une salle de bain traditionnelle avec des portes de placards vertess, un mur blanc, meuble double vasque et poutres apparentes.
Inspiration pour une salle de bain traditionnelle avec des portes de placards vertess, un mur blanc, meuble double vasque et poutres apparentes.
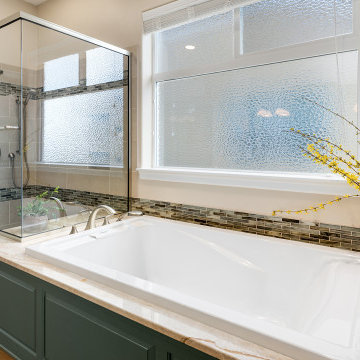
Cette image montre une salle de bain principale traditionnelle de taille moyenne avec un placard avec porte à panneau surélevé, des portes de placards vertess, une baignoire posée, un carrelage beige, un mur beige, un lavabo encastré, un plan de toilette en quartz, un sol marron, une cabine de douche à porte battante, un plan de toilette beige, des toilettes cachées, meuble double vasque et meuble-lavabo encastré.
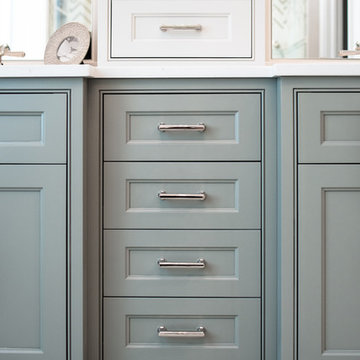
Photography By Cara, LLC
Cette image montre une salle de bain principale traditionnelle de taille moyenne avec un placard à porte affleurante, des portes de placards vertess, un mur gris, un lavabo intégré, un plan de toilette en quartz et un plan de toilette blanc.
Cette image montre une salle de bain principale traditionnelle de taille moyenne avec un placard à porte affleurante, des portes de placards vertess, un mur gris, un lavabo intégré, un plan de toilette en quartz et un plan de toilette blanc.
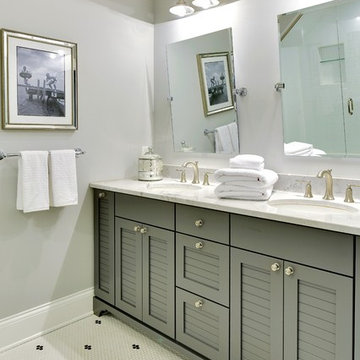
Cette photo montre une salle de bain chic de taille moyenne avec un placard à porte shaker, des portes de placards vertess, un mur gris, un sol en carrelage de porcelaine, un lavabo encastré, un plan de toilette en marbre, un sol multicolore, un plan de toilette blanc, un carrelage blanc, une cabine de douche à porte battante et WC séparés.
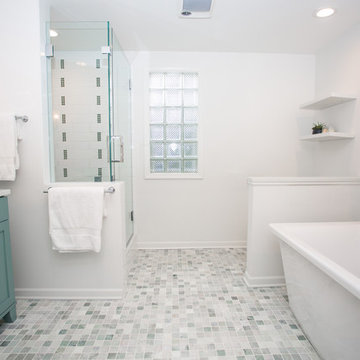
Idées déco pour une salle de bain principale classique de taille moyenne avec un placard à porte shaker, des portes de placards vertess, une baignoire indépendante, une douche d'angle, WC séparés, un carrelage vert, des carreaux de céramique, un mur blanc, un sol en carrelage de céramique, un lavabo encastré et un plan de toilette en quartz modifié.
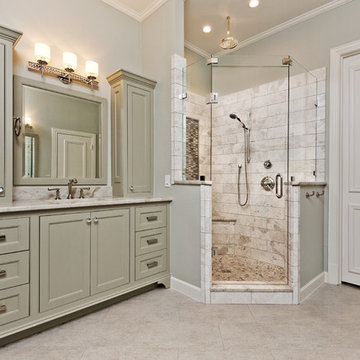
Our client on this project requested a spa-like feel where they could rejuvenate after a hard day at work.
The big change that made all the difference was removing the walled-off shower. This change greatly opened up the space, although in removing the wall we had to reroute electrical and plumbing lines. The work was well worth the effect. By installing a freestanding tub in the corner, we further opened up the space. The accenting tiles behind the tub and in the shower, very nicely connected the space. Plus, the shower floor is a natural pebble stone that lightly massages your feet.
The His and Her vanities were truly customized to their specific needs. For example, we built plenty of storage on the Her side for her personal needs. The cabinets were custom built including hand mixing the paint color.
The Taj Mahal countertops and marble shower along with the polished nickel fixtures provide a luxurious and elegant feel.
This was a fun project that rejuvenated our client's bathroom and is now allowing them to rejuvenate after a long day.
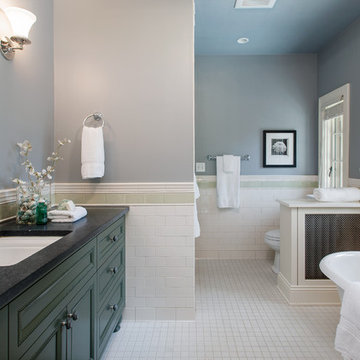
Inspiration pour une grande salle de bain principale traditionnelle avec une baignoire indépendante, un carrelage métro, un lavabo encastré, un placard avec porte à panneau encastré, des portes de placards vertess, WC à poser, un carrelage blanc, un mur bleu, un plan de toilette en quartz modifié et un sol blanc.
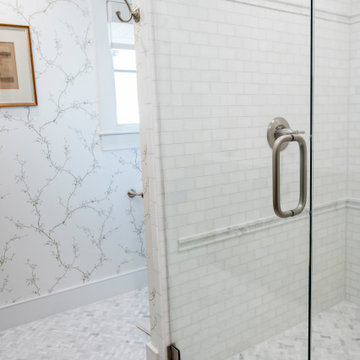
Cette image montre une grande salle de bain traditionnelle avec un placard à porte affleurante, des portes de placards vertess, du carrelage en marbre, un sol en marbre, un lavabo encastré, un plan de toilette en quartz modifié, un sol gris, une cabine de douche à porte battante, un plan de toilette blanc, meuble simple vasque, meuble-lavabo encastré et du papier peint.
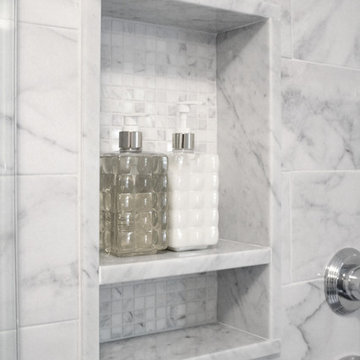
Renovisions recently remodeled a first-floor bath for this South Shore couple. They needed a better solution to their existing, outdated fiberglass shower stall and had difficulty squatting to enter the shower. As bathroom designers, we realize that a neo-angle shower is a simple and minimalistic design option where space is a premium. The clipped corner creates an angled opening that allows easy access to the shower between other fixtures in the bathroom.
This new shower has a curb using a combination of glass and tile for the walls. Taking advantage of every possible inch for the shower made an enormous difference in comfort while showering. A traditional shower head along with a multi-function hand-held shower head and a shampoo niche both save space and provide a relaxing showering experience. The custom 3/8″ thick glass shower enclosure with mitered corners provides a clean and seamless appearance. The vanity’s bead-board design in sage green compliments the unique veining and hues in the quartz countertop.
Overall, the clients were ecstatic with their newly transformed bathroom and are eager to share it with friends and family. One friend in fact, exclaimed that the bathroom resembled one she had seen in a five star resort!
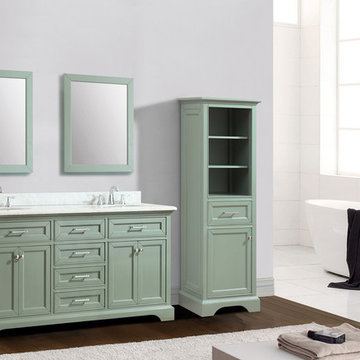
The Mercer Collection features classical design enhanced by a soothing Sea Green finish, creating an aesthetic that mixes flair and function. The Mercer 73-inch double vanity showcases its quality and style with a solid wood frame, chic chrome hardware, and soft-close hinges and glides. The vanity combo includes a Carrera white marble top and two white vitreous china undermount oval sinks.
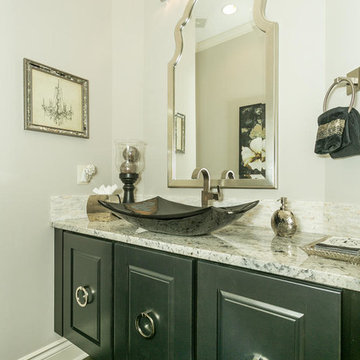
Cette image montre une salle d'eau traditionnelle de taille moyenne avec une vasque, un placard avec porte à panneau surélevé, des portes de placards vertess et un mur blanc.
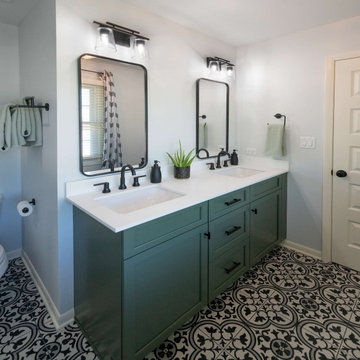
The homeowner’s existing master bath had a single sink where the current vanity/make-up area is and a closet where the current sinks are. It wasn’t much of a master bath.
Design Objectives:
-Two sinks and more counter space
-Separate vanity/make-up area with seating and task lighting
-A pop of color to add character and offset black and white elements
-Fun floor tile that makes a statement
-Define the space as a true master bath
Design challenges included:
-Finding a location for two sinks
-Finding a location for a vanity/make-up area
-Opening up and brightening a small, narrow space
THE RENEWED SPACE
Removing a closet and reorganizing the sink and counter layout in such small space dramatically changed the feel of this bathroom. We also removed a small wall that was at the end of the old closet. With the toilet/shower area opened up, more natural light enters and bounces around the room. The white quartz counters, a lighted mirror and updated lighting above the new sinks contribute greatly to the new open feel. A new door in a slightly shifted doorway is another new feature that brings privacy and a true master bath feel to the suite. Bold black and white elements and a pop color add the kind of statement feel that can be found throughout the rest of the house.
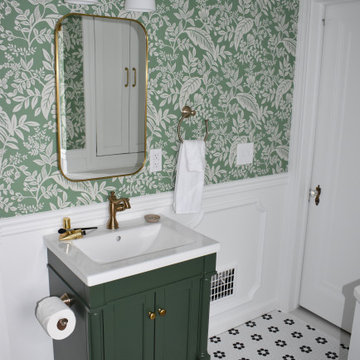
In order to make a hall bathroom stand out you need to work with homeowners with a vision. Mike and Katie had that vision – and our design team shined! We started with a classic black and white mosaic tile floor, brass fixtures and a stunning vanity. We created a custom linen closet with roll out shelves, added vintage wainscoting and topped the space off with Rifle Paper wallpaper. This bathroom is truly a stand out and will endure for years to come.
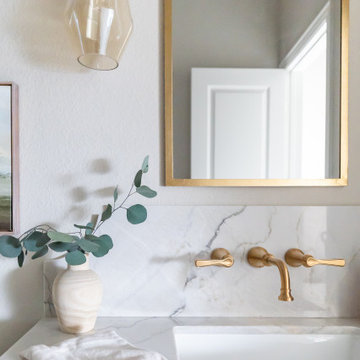
Idée de décoration pour une salle d'eau tradition de taille moyenne avec un placard avec porte à panneau surélevé, des portes de placards vertess, une douche à l'italienne, WC séparés, un carrelage beige, des carreaux de céramique, un lavabo encastré, un plan de toilette en quartz, aucune cabine, un plan de toilette gris, meuble simple vasque et meuble-lavabo encastré.
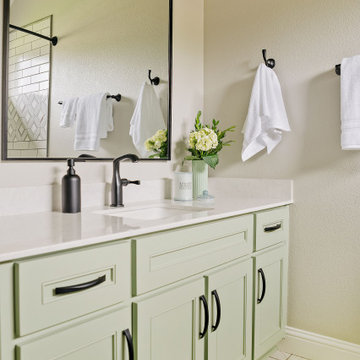
You would never know this bathroom is over 20 years old! In the spirit of conserving the budget as well as our environment - we gave the vanity new life with new doors, drawer fronts, hardware and fresh paint! The black fixtures add an elegant "punch" to the space. Custom quartz countertops, new flooring, and unique tile pattern round out the renovation!
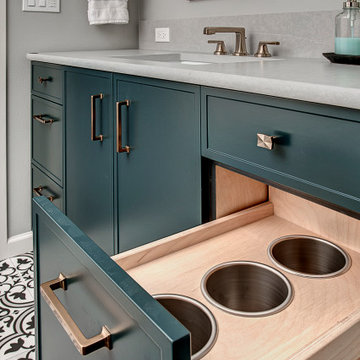
Idée de décoration pour une salle de bain tradition de taille moyenne avec un placard avec porte à panneau encastré, des portes de placards vertess, un combiné douche/baignoire, WC à poser, un carrelage blanc, un mur gris, un sol en carrelage de céramique, un lavabo encastré, un plan de toilette en quartz modifié, un sol noir et un plan de toilette gris.
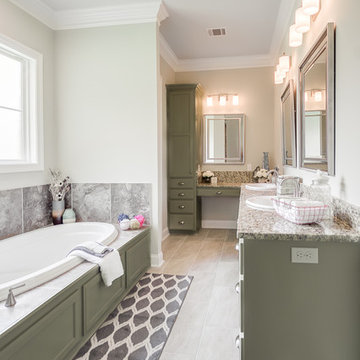
Cette photo montre une grande douche en alcôve principale chic avec un placard à porte plane, des portes de placards vertess, une baignoire posée, WC séparés, un carrelage beige, des carreaux de céramique, un mur beige, carreaux de ciment au sol, un lavabo posé, un plan de toilette en granite, un sol beige, aucune cabine et un plan de toilette beige.
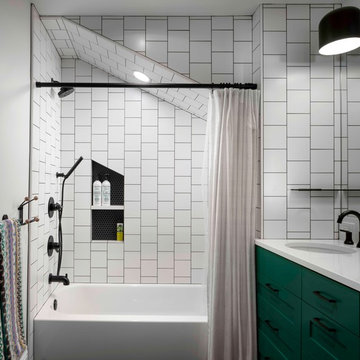
Caleb Vandermeer
Idées déco pour une grande salle de bain classique pour enfant avec un placard avec porte à panneau encastré, des portes de placards vertess, une baignoire en alcôve, un combiné douche/baignoire, WC à poser, un carrelage blanc, des carreaux de céramique, un mur blanc, un sol en carrelage de terre cuite, un lavabo encastré, un plan de toilette en quartz, un sol noir, une cabine de douche avec un rideau et un plan de toilette blanc.
Idées déco pour une grande salle de bain classique pour enfant avec un placard avec porte à panneau encastré, des portes de placards vertess, une baignoire en alcôve, un combiné douche/baignoire, WC à poser, un carrelage blanc, des carreaux de céramique, un mur blanc, un sol en carrelage de terre cuite, un lavabo encastré, un plan de toilette en quartz, un sol noir, une cabine de douche avec un rideau et un plan de toilette blanc.
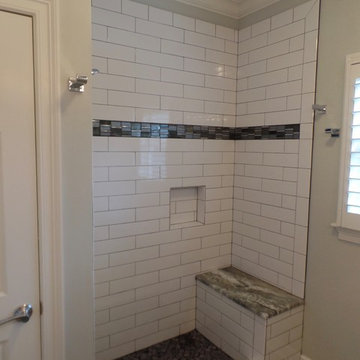
Alcove shower with bench seat. Delta shower fixture, Fantasy Brown marble shower seat, ceramic subway tile, decorative glass mosaic tile band, niche, and mosaic pebble porcelain tile shower floor.
Idées déco de salles de bain classiques avec des portes de placards vertess
7