Idées déco de salles de bain classiques avec des portes de placards vertess
Trier par :
Budget
Trier par:Populaires du jour
161 - 180 sur 1 841 photos
1 sur 3
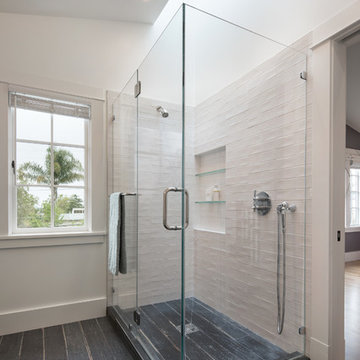
Mark Compton
Cette image montre une grande salle de bain principale traditionnelle avec un placard à porte shaker, des portes de placards vertess, une douche d'angle, WC à poser, un carrelage blanc, un mur blanc, un sol en carrelage de céramique, un lavabo posé, un plan de toilette en marbre, un sol noir, une cabine de douche à porte battante, un plan de toilette blanc et des carreaux de porcelaine.
Cette image montre une grande salle de bain principale traditionnelle avec un placard à porte shaker, des portes de placards vertess, une douche d'angle, WC à poser, un carrelage blanc, un mur blanc, un sol en carrelage de céramique, un lavabo posé, un plan de toilette en marbre, un sol noir, une cabine de douche à porte battante, un plan de toilette blanc et des carreaux de porcelaine.
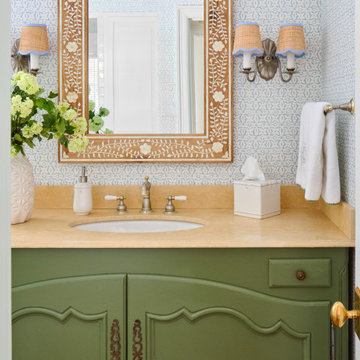
Designer Maria Beck of M.E. Designs expertly combines fun wallpaper patterns and sophisticated colors in this lovely Alamo Heights home.
Bathroom Paper Moon Painting wallpaper installation
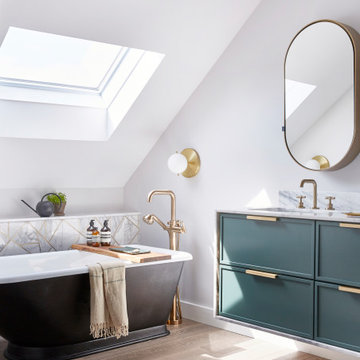
Soaking Tub on warm wood flooring. Stone surround floating vanity. Marble tiles with brass inlays.
Inspiration pour une grande salle de bain principale traditionnelle avec des portes de placards vertess, une baignoire indépendante, un carrelage blanc, du carrelage en marbre, un mur blanc, parquet clair, un lavabo encastré, un plan de toilette en marbre, un sol marron, un plan de toilette blanc, meuble double vasque, meuble-lavabo suspendu, un plafond voûté et un placard avec porte à panneau encastré.
Inspiration pour une grande salle de bain principale traditionnelle avec des portes de placards vertess, une baignoire indépendante, un carrelage blanc, du carrelage en marbre, un mur blanc, parquet clair, un lavabo encastré, un plan de toilette en marbre, un sol marron, un plan de toilette blanc, meuble double vasque, meuble-lavabo suspendu, un plafond voûté et un placard avec porte à panneau encastré.
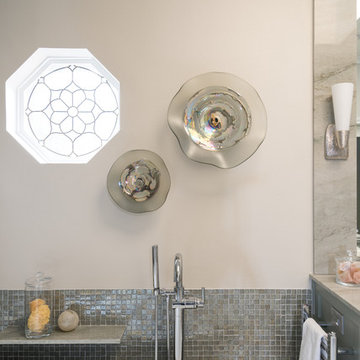
FIRST PLACE 2018 ASID DESIGN OVATION AWARD / MASTER BATH OVER $50,000. In addition to a much-needed update, the clients desired a spa-like environment for their Master Bath. Sea Pearl Quartzite slabs were used on an entire wall and around the vanity and served as this ethereal palette inspiration. Luxuries include a soaking tub, decorative lighting, heated floor, towel warmers and bidet. Michael Hunter
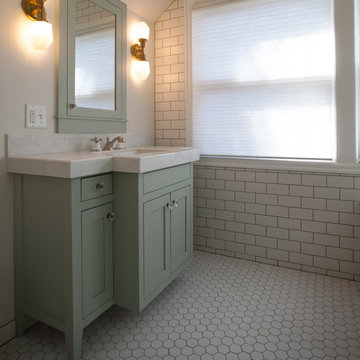
Idées déco pour une petite salle de bain principale classique avec un placard à porte shaker, des portes de placards vertess, une baignoire d'angle, une douche d'angle, WC à poser, un carrelage blanc, un carrelage métro, un mur blanc, un sol en carrelage de terre cuite, un lavabo intégré et un plan de toilette en surface solide.
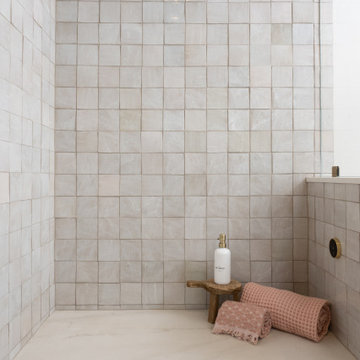
Classic Modern new construction home featuring custom finishes throughout. A warm, earthy palette, brass fixtures, tone-on-tone accents make this primary bath one-of-a-kind.
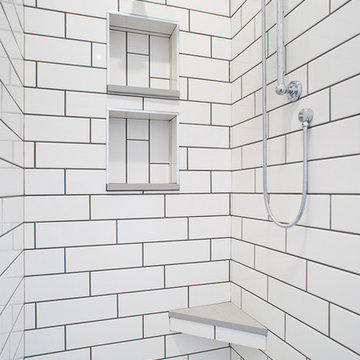
Cipher Imaging
Idées déco pour une grande salle de bain principale classique avec un placard à porte shaker, des portes de placards vertess, une baignoire posée, une douche ouverte, WC séparés, un carrelage blanc, un carrelage métro, un mur gris, un sol en carrelage de céramique, un lavabo intégré, un plan de toilette en onyx, un sol beige, aucune cabine et un plan de toilette blanc.
Idées déco pour une grande salle de bain principale classique avec un placard à porte shaker, des portes de placards vertess, une baignoire posée, une douche ouverte, WC séparés, un carrelage blanc, un carrelage métro, un mur gris, un sol en carrelage de céramique, un lavabo intégré, un plan de toilette en onyx, un sol beige, aucune cabine et un plan de toilette blanc.
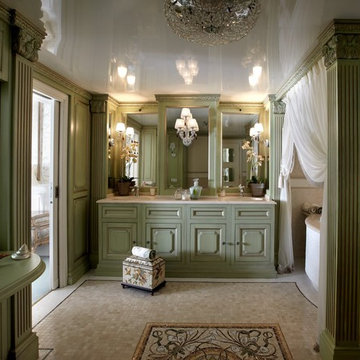
Aménagement d'une salle de bain classique avec un placard avec porte à panneau surélevé, des portes de placards vertess, une baignoire posée et un lavabo encastré.
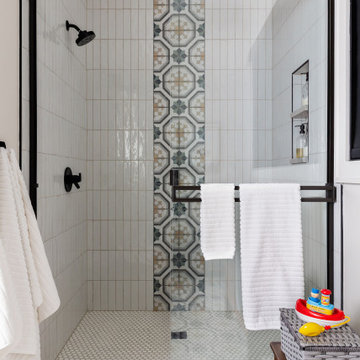
Aménagement d'une douche en alcôve classique de taille moyenne pour enfant avec un placard avec porte à panneau encastré, des portes de placards vertess, WC à poser, un carrelage blanc, des carreaux de céramique, un mur blanc, un sol en carrelage de porcelaine, un lavabo encastré, un plan de toilette en quartz, un sol multicolore, une cabine de douche à porte coulissante, un plan de toilette gris, des toilettes cachées, meuble double vasque et meuble-lavabo sur pied.
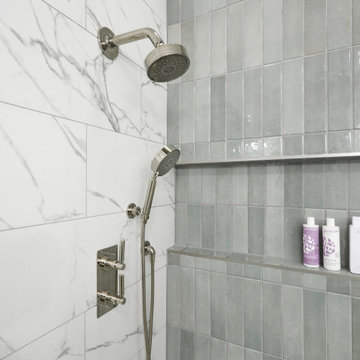
For the Master Bathroom, there was previously a large jacuzzi tub and small shower in the corner of the bathroom. We decided to remove the tub and instead create a larger shower and convert the existing shower into an open linen closet with custom wood shelving.
Further our client asked us for the color green in this bathroom. We then looked for a way to highlight the color green without being overpowering and still keeping it light. We went with a 3×12 jade green subway for an accent wall in the shower in a stacked pattern, keeping it contemporary. We also extended the shower niche from side to side to further emphasize this accent wall and to also give maximum storage inside the shower. We then highlighted and balanced out the jade green with a 12×24 marble porcelain tile running the opposite direction and extending outside the shower to give a grandeur and larger feel. We also made sure to wrap glass all the way around the shower and shower bench to open the space more. We also repeated the same shade of green in the vanity and used polished nickel plumbing fixtures and hardware throughout.
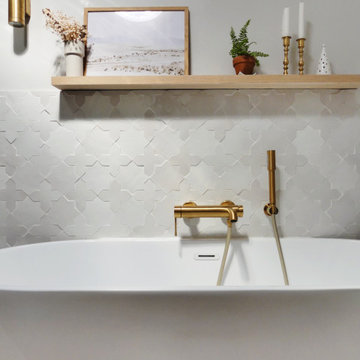
Rénovation et décoration d'une salle de bain dans un esprit chic et intemporel.
Cette image montre une salle de bain principale et blanche et bois traditionnelle de taille moyenne avec des portes de placards vertess, une baignoire posée, une douche à l'italienne, un carrelage blanc, des carreaux de céramique, un mur gris, parquet clair, un plan vasque, du carrelage bicolore et meuble double vasque.
Cette image montre une salle de bain principale et blanche et bois traditionnelle de taille moyenne avec des portes de placards vertess, une baignoire posée, une douche à l'italienne, un carrelage blanc, des carreaux de céramique, un mur gris, parquet clair, un plan vasque, du carrelage bicolore et meuble double vasque.
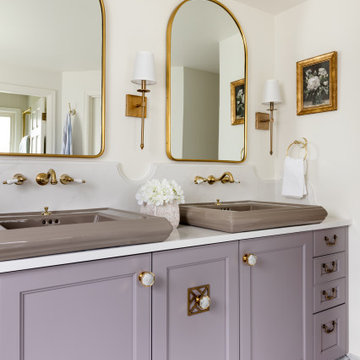
A stately bath fit for a noble. This luxurious lavender loo delivers an elegant, airy feel in a space packed with details. From the parquet marble floors to the solid brass wall mount faucets, pedestal top sinks to the free-standing tub, this on-suite delivers grand presence and dramatic elegance. The classic lines marry seamlessly with the modern technology found in the Bluetooth capable effervescent tub, moisture sensing exhaust fan, and smart thermostat controlled radiant floors. This package conveys all the luxuries of modern living and all the style of a stately manor.
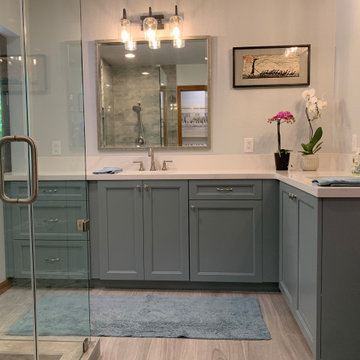
Expanded cabs into former tub area, install corner cabinet w/pullout accessory for toiletries
Exemple d'une salle de bain principale chic de taille moyenne avec un placard à porte shaker, des portes de placards vertess, une douche d'angle, un carrelage vert, des carreaux de céramique, un mur blanc, un lavabo encastré, un plan de toilette en quartz modifié, un sol gris, une cabine de douche à porte battante, un plan de toilette blanc, un banc de douche, meuble double vasque et meuble-lavabo encastré.
Exemple d'une salle de bain principale chic de taille moyenne avec un placard à porte shaker, des portes de placards vertess, une douche d'angle, un carrelage vert, des carreaux de céramique, un mur blanc, un lavabo encastré, un plan de toilette en quartz modifié, un sol gris, une cabine de douche à porte battante, un plan de toilette blanc, un banc de douche, meuble double vasque et meuble-lavabo encastré.
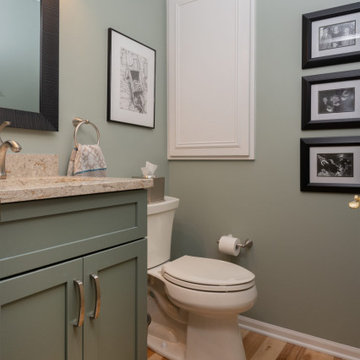
Remodel of existing upstairs master bathroom with change to layout and location of shower, linen cabinet, and toilet to improve shower design and functionality of the bathroom. New vanity cabinet, countertop, mirrors, jacuzzi tub tile, floor tile, shower, frameless glass hinged door, toilet, paint, vanity lighting.
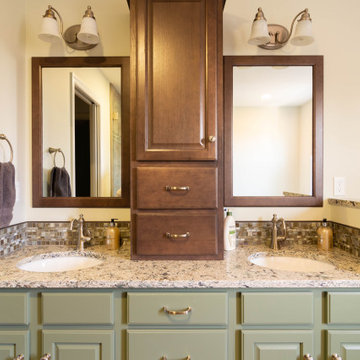
Idée de décoration pour une salle de bain principale tradition de taille moyenne avec un placard avec porte à panneau surélevé, des portes de placards vertess, une baignoire posée, une douche d'angle, WC séparés, un carrelage beige, des carreaux de porcelaine, un mur beige, un sol en carrelage de porcelaine, un lavabo encastré, un plan de toilette en quartz, un sol marron, une cabine de douche à porte battante et un plan de toilette marron.
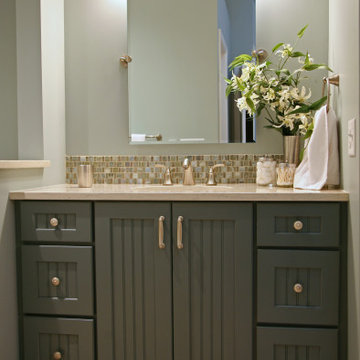
The Anderson family needed a new master bath that better fit their lifestyle. They came to us with visions for their Williams Bay home and it was up to us to put all the pieces together to make a home they could truly enjoy for many years.
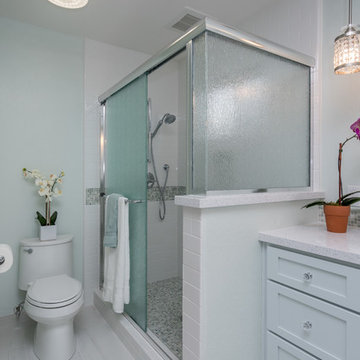
Ian Coleman
Cette photo montre une salle de bain principale chic de taille moyenne avec un placard à porte shaker, des portes de placards vertess, une douche d'angle, WC séparés, un carrelage blanc, des carreaux de porcelaine, un mur vert, un sol en carrelage de porcelaine, un lavabo encastré et un plan de toilette en quartz modifié.
Cette photo montre une salle de bain principale chic de taille moyenne avec un placard à porte shaker, des portes de placards vertess, une douche d'angle, WC séparés, un carrelage blanc, des carreaux de porcelaine, un mur vert, un sol en carrelage de porcelaine, un lavabo encastré et un plan de toilette en quartz modifié.
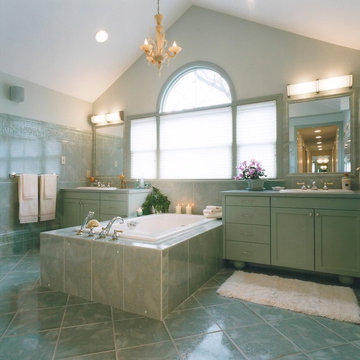
Cette image montre une grande douche en alcôve principale traditionnelle avec un placard à porte shaker, des portes de placards vertess, une baignoire posée, un carrelage vert, un carrelage de pierre, un mur vert, un sol en marbre, un lavabo posé et un plan de toilette en quartz modifié.
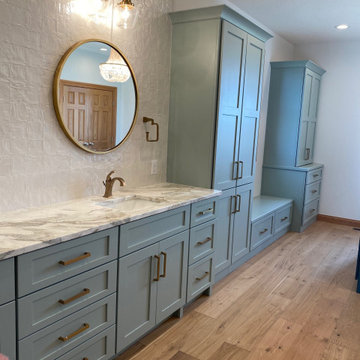
This master bath and closet combination features Starmark Cabinetry in Crystal Fog and Capri tinted varnish.
Aménagement d'une très grande salle de bain principale classique avec un placard à porte shaker, des portes de placards vertess, parquet clair, un plan de toilette en marbre, un sol marron, meuble double vasque et meuble-lavabo encastré.
Aménagement d'une très grande salle de bain principale classique avec un placard à porte shaker, des portes de placards vertess, parquet clair, un plan de toilette en marbre, un sol marron, meuble double vasque et meuble-lavabo encastré.
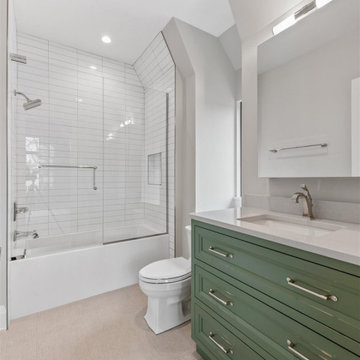
Bath
Idées déco pour une douche en alcôve classique de taille moyenne pour enfant avec un placard à porte shaker, des portes de placards vertess, une baignoire en alcôve, WC séparés, un carrelage blanc, des carreaux de céramique, un mur gris, un sol en carrelage de porcelaine, un lavabo encastré, un plan de toilette en quartz modifié, un sol gris, une cabine de douche à porte battante, un plan de toilette blanc, une niche, meuble simple vasque et meuble-lavabo encastré.
Idées déco pour une douche en alcôve classique de taille moyenne pour enfant avec un placard à porte shaker, des portes de placards vertess, une baignoire en alcôve, WC séparés, un carrelage blanc, des carreaux de céramique, un mur gris, un sol en carrelage de porcelaine, un lavabo encastré, un plan de toilette en quartz modifié, un sol gris, une cabine de douche à porte battante, un plan de toilette blanc, une niche, meuble simple vasque et meuble-lavabo encastré.
Idées déco de salles de bain classiques avec des portes de placards vertess
9