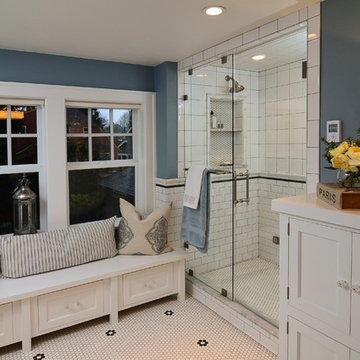Idées déco de salles de bain classiques avec un carrelage métro
Trier par :
Budget
Trier par:Populaires du jour
141 - 160 sur 17 990 photos
1 sur 3
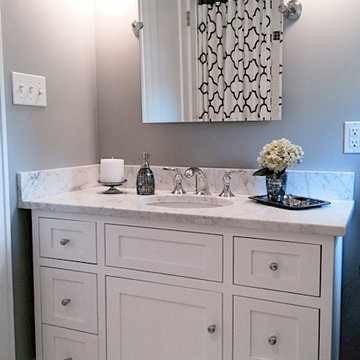
Exemple d'une petite salle d'eau chic avec un placard à porte shaker, des portes de placard blanches, une baignoire en alcôve, un combiné douche/baignoire, WC séparés, un carrelage noir et blanc, un carrelage métro, un mur gris, un sol en carrelage de terre cuite, un lavabo encastré, un plan de toilette en marbre, un sol blanc, un plan de toilette blanc, une niche, meuble simple vasque et meuble-lavabo sur pied.
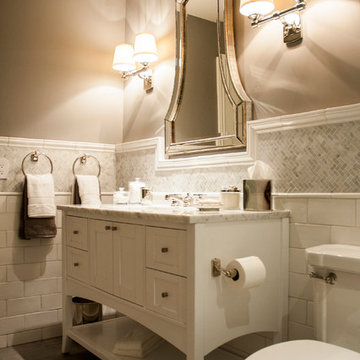
This hall bath, prior to the remodel, was a 2 part bath with tub and toilet in one, and the vanity in the other part separated by a wall with a door. We turned it into one sinlge space, and with the use of handmade (irregular) subway tile and Carrara marble turned it into a monochromatic yet fresh and elegant hall bath with a soothing Spa-like ambience. A freestanding open-shelf vanity with a shaped mirror is the focal point.
Photo: Sabine Klingler Kane, KK Design Koncepts, Laguna Niguel, CA
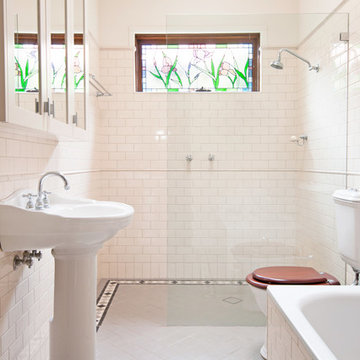
The main bathroom was recreated in an authentic Californian bungalow style featuring tessellated tiles, subway tiles in a brick pattern with capping tiles, Shaker-style framed mirrored cabinet, pedestal vanity, older-style toilet with timber toilet seat and older-style accessories. The original stained glass window was maintained. The only modern variation was the streamlined glass shower wall.

Hartley Hill Design
When our clients moved into their already built home they decided to live in it for a while before making any changes. Once they were settled they decided to hire us as their interior designers to renovate and redesign various spaces of their home. As they selected the spaces to be renovated they expressed a strong need for storage and customization. They allowed us to design every detail as well as oversee the entire construction process directing our team of skilled craftsmen. The home is a traditional home so it was important for us to retain some of the traditional elements while incorporating our clients style preferences.
Custom designed by Hartley and Hill Design.
All materials and furnishings in this space are available through Hartley and Hill Design. www.hartleyandhilldesign.com
888-639-0639
Neil Landino Photography
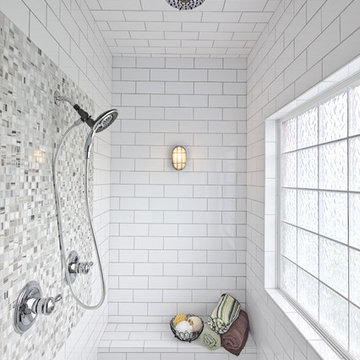
Light Expressions By Shaw
Cette image montre une grande salle de bain principale traditionnelle avec un espace douche bain, un carrelage blanc, un carrelage métro, un mur blanc, un sol en carrelage de céramique, un sol blanc et aucune cabine.
Cette image montre une grande salle de bain principale traditionnelle avec un espace douche bain, un carrelage blanc, un carrelage métro, un mur blanc, un sol en carrelage de céramique, un sol blanc et aucune cabine.
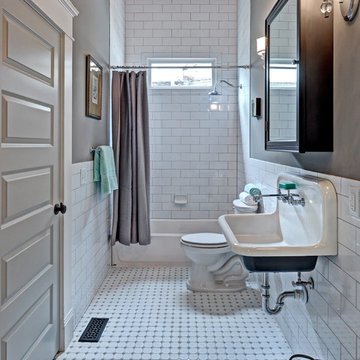
A hall bath was carved out between two of the downstairs bedrooms. This deep bath is anchored by the tub with window allowing ample light. The sink was reclaimed from an original summer/prep kitchen in the home and refinished. The school house style bath is easy to clean, simple and ready for guests with it's abundant storage.
Photography by Josh Vick
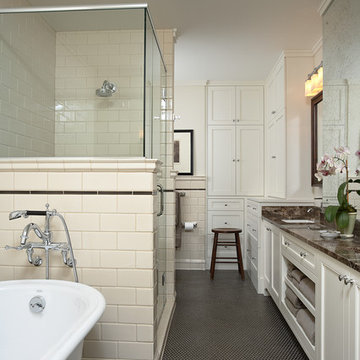
Architect: MS&R
Photographer: Susan Gilmore
Idées déco pour une salle de bain classique avec un lavabo encastré, une baignoire sur pieds, une douche d'angle, un placard avec porte à panneau encastré, des portes de placard blanches, un carrelage beige, un carrelage métro, un sol noir et un plan de toilette marron.
Idées déco pour une salle de bain classique avec un lavabo encastré, une baignoire sur pieds, une douche d'angle, un placard avec porte à panneau encastré, des portes de placard blanches, un carrelage beige, un carrelage métro, un sol noir et un plan de toilette marron.
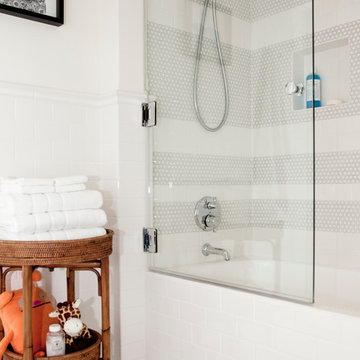
Idée de décoration pour une salle de bain tradition pour enfant avec une baignoire en alcôve, un combiné douche/baignoire, un carrelage blanc et un carrelage métro.

Here are a couple of examples of bathrooms at this project, which have a 'traditional' aesthetic. All tiling and panelling has been very carefully set-out so as to minimise cut joints.
Built-in storage and niches have been introduced, where appropriate, to provide discreet storage and additional interest.
Photographer: Nick Smith
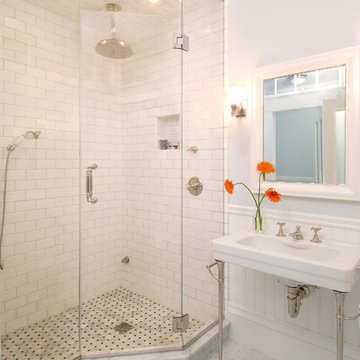
Design / Build project with Charlie Allen Renovations Inc.
Shelly Harrison Photography
Exemple d'une grande salle de bain principale chic avec un plan vasque, un carrelage blanc, un carrelage métro, une douche d'angle et un sol en marbre.
Exemple d'une grande salle de bain principale chic avec un plan vasque, un carrelage blanc, un carrelage métro, une douche d'angle et un sol en marbre.

Bathroom remodel. Photo credit to Hannah Lloyd.
Idées déco pour une salle d'eau classique de taille moyenne avec un lavabo de ferme, une douche ouverte, un carrelage blanc, un carrelage métro, un mur violet, WC séparés, un sol en carrelage de terre cuite, aucune cabine et un sol gris.
Idées déco pour une salle d'eau classique de taille moyenne avec un lavabo de ferme, une douche ouverte, un carrelage blanc, un carrelage métro, un mur violet, WC séparés, un sol en carrelage de terre cuite, aucune cabine et un sol gris.
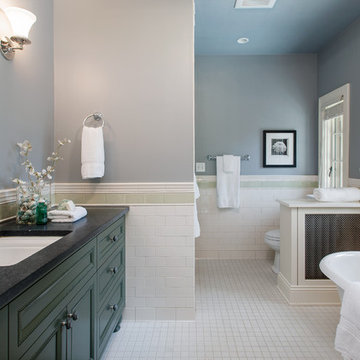
Inspiration pour une grande salle de bain principale traditionnelle avec une baignoire indépendante, un carrelage métro, un lavabo encastré, un placard avec porte à panneau encastré, des portes de placards vertess, WC à poser, un carrelage blanc, un mur bleu, un plan de toilette en quartz modifié et un sol blanc.
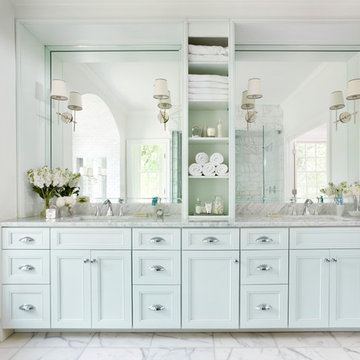
Erica George Dines
Idées déco pour une grande salle de bain principale classique avec des portes de placard bleues, un placard avec porte à panneau encastré, un carrelage blanc, un carrelage métro, un mur blanc, un sol en marbre, un lavabo encastré et un plan de toilette en marbre.
Idées déco pour une grande salle de bain principale classique avec des portes de placard bleues, un placard avec porte à panneau encastré, un carrelage blanc, un carrelage métro, un mur blanc, un sol en marbre, un lavabo encastré et un plan de toilette en marbre.
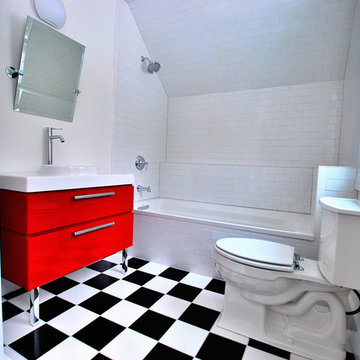
Cottage 33 Bathroom
Photo by Charles Petersheim
Aménagement d'une salle de bain classique avec un lavabo intégré, un placard à porte plane, des portes de placard rouges, une baignoire en alcôve, un combiné douche/baignoire, un carrelage blanc, un carrelage métro et un sol multicolore.
Aménagement d'une salle de bain classique avec un lavabo intégré, un placard à porte plane, des portes de placard rouges, une baignoire en alcôve, un combiné douche/baignoire, un carrelage blanc, un carrelage métro et un sol multicolore.
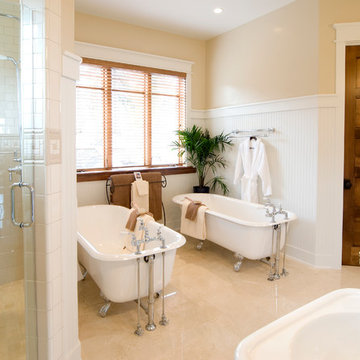
Idée de décoration pour une douche en alcôve tradition avec une baignoire indépendante, un carrelage blanc et un carrelage métro.
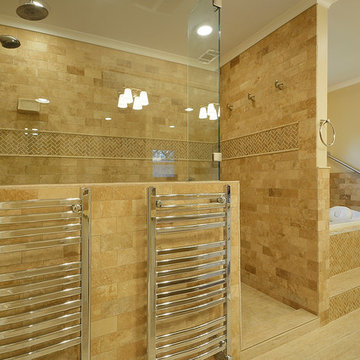
Towel Warmers set under frameless shower glass. The crown moulding was continued through the shower area.
Réalisation d'une douche en alcôve tradition avec un carrelage beige et un carrelage métro.
Réalisation d'une douche en alcôve tradition avec un carrelage beige et un carrelage métro.
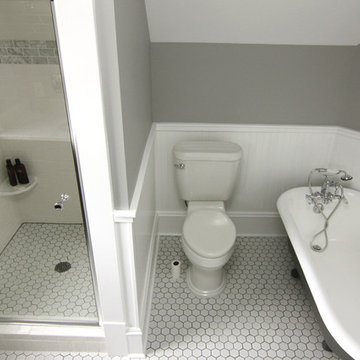
A tiled walk-in shower was added and the existing clawfoot tub was reused and refinished.
Photos by David J. Turner
Cette image montre une petite salle de bain principale traditionnelle avec une baignoire indépendante, une douche d'angle, WC séparés, un carrelage blanc, un carrelage métro, un mur gris et un sol en carrelage de céramique.
Cette image montre une petite salle de bain principale traditionnelle avec une baignoire indépendante, une douche d'angle, WC séparés, un carrelage blanc, un carrelage métro, un mur gris et un sol en carrelage de céramique.
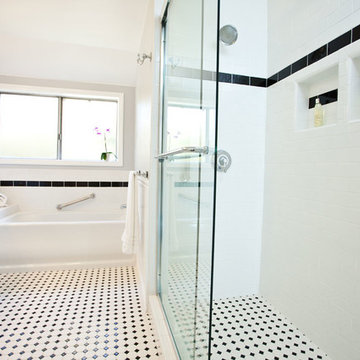
Traditional black and white bathroom with a double vanity, white beaded cabinets, black counter top, large tub, glass shower and built in shower shelves.
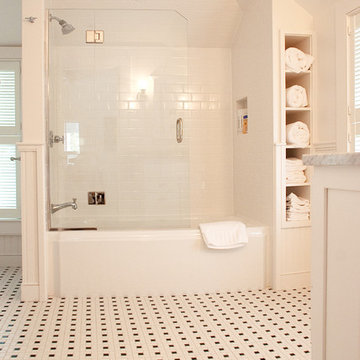
Mary Prince Photography © 2012 Houzz
Réalisation d'une salle de bain tradition avec une baignoire en alcôve, un combiné douche/baignoire, un carrelage blanc, un carrelage métro et du carrelage bicolore.
Réalisation d'une salle de bain tradition avec une baignoire en alcôve, un combiné douche/baignoire, un carrelage blanc, un carrelage métro et du carrelage bicolore.
Idées déco de salles de bain classiques avec un carrelage métro
8
