Idées déco de salles de bain classiques avec un lavabo suspendu
Trier par :
Budget
Trier par:Populaires du jour
101 - 120 sur 3 027 photos
1 sur 3
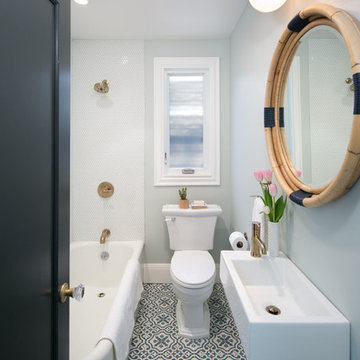
Marcell Puzsar
Cette image montre une petite salle de bain traditionnelle pour enfant avec une baignoire d'angle, un combiné douche/baignoire, WC séparés, un carrelage blanc, des carreaux de porcelaine, un mur bleu, un sol en carrelage de terre cuite, un lavabo suspendu et un sol bleu.
Cette image montre une petite salle de bain traditionnelle pour enfant avec une baignoire d'angle, un combiné douche/baignoire, WC séparés, un carrelage blanc, des carreaux de porcelaine, un mur bleu, un sol en carrelage de terre cuite, un lavabo suspendu et un sol bleu.

ванна
Exemple d'une petite salle d'eau chic avec un placard à porte plane, des portes de placard beiges, un espace douche bain, WC suspendus, un carrelage multicolore, des carreaux de céramique, un mur vert, un sol en carrelage de terre cuite, un lavabo suspendu, un plan de toilette en quartz, un sol marron, une cabine de douche à porte battante, un plan de toilette blanc, des toilettes cachées, meuble simple vasque, meuble-lavabo suspendu et un plafond décaissé.
Exemple d'une petite salle d'eau chic avec un placard à porte plane, des portes de placard beiges, un espace douche bain, WC suspendus, un carrelage multicolore, des carreaux de céramique, un mur vert, un sol en carrelage de terre cuite, un lavabo suspendu, un plan de toilette en quartz, un sol marron, une cabine de douche à porte battante, un plan de toilette blanc, des toilettes cachées, meuble simple vasque, meuble-lavabo suspendu et un plafond décaissé.
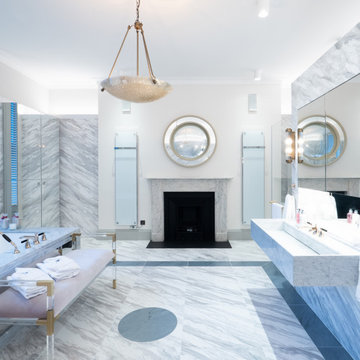
Cette image montre une grande salle de bain principale traditionnelle avec une baignoire indépendante, une douche à l'italienne, WC suspendus, un carrelage gris, un sol en marbre, un lavabo suspendu, un plan de toilette en marbre, un sol gris, une cabine de douche à porte battante, un plan de toilette gris et meuble double vasque.
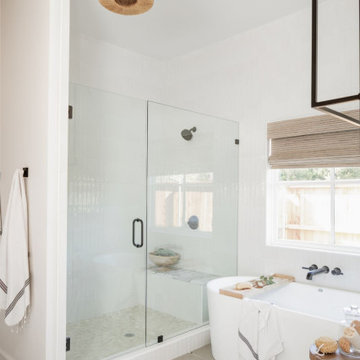
Exemple d'une grande salle de bain principale chic en bois clair avec un placard à porte shaker, une baignoire indépendante, une douche double, WC à poser, un carrelage blanc, des carreaux de porcelaine, un mur blanc, un sol en carrelage de porcelaine, un lavabo suspendu, un plan de toilette en marbre, un sol gris, une cabine de douche à porte battante, un plan de toilette blanc, un banc de douche, meuble double vasque et meuble-lavabo encastré.
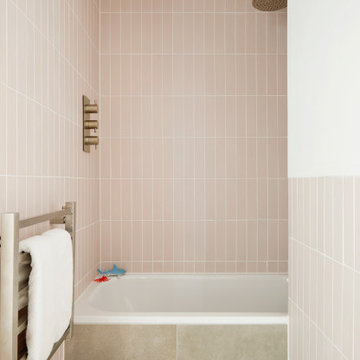
Idée de décoration pour une petite salle de bain tradition avec un placard à porte plane, une baignoire posée, un combiné douche/baignoire, WC suspendus, un carrelage métro, un sol en carrelage de porcelaine, un lavabo suspendu, un sol gris, meuble simple vasque et meuble-lavabo suspendu.

Master Bathroom Remodel
Idée de décoration pour une salle de bain principale tradition de taille moyenne avec un placard à porte plane, des portes de placard blanches, une baignoire indépendante, un espace douche bain, WC à poser, un carrelage gris, des carreaux de béton, un mur gris, un sol en carrelage de céramique, un lavabo suspendu, un plan de toilette en granite, un sol multicolore, une cabine de douche à porte coulissante, un plan de toilette blanc, un banc de douche, meuble double vasque, meuble-lavabo sur pied, un plafond en lambris de bois et un mur en parement de brique.
Idée de décoration pour une salle de bain principale tradition de taille moyenne avec un placard à porte plane, des portes de placard blanches, une baignoire indépendante, un espace douche bain, WC à poser, un carrelage gris, des carreaux de béton, un mur gris, un sol en carrelage de céramique, un lavabo suspendu, un plan de toilette en granite, un sol multicolore, une cabine de douche à porte coulissante, un plan de toilette blanc, un banc de douche, meuble double vasque, meuble-lavabo sur pied, un plafond en lambris de bois et un mur en parement de brique.
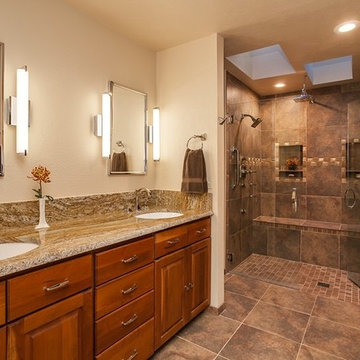
Idées déco pour une salle de bain principale classique en bois foncé de taille moyenne avec un placard avec porte à panneau surélevé, un carrelage gris, des carreaux de porcelaine, un mur beige, un sol en carrelage de porcelaine, un lavabo suspendu, un plan de toilette en granite, un sol marron, une cabine de douche à porte battante et une douche à l'italienne.
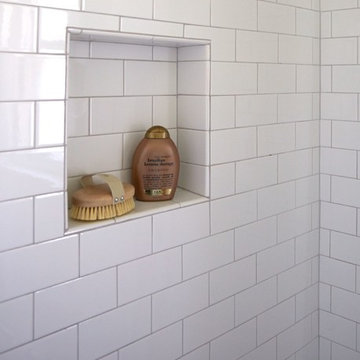
Photography: Kaskel Photo
Cette photo montre une petite salle de bain chic avec une baignoire en alcôve, un combiné douche/baignoire, WC séparés, un carrelage blanc, des carreaux de céramique, un mur vert, un sol en carrelage de terre cuite et un lavabo suspendu.
Cette photo montre une petite salle de bain chic avec une baignoire en alcôve, un combiné douche/baignoire, WC séparés, un carrelage blanc, des carreaux de céramique, un mur vert, un sol en carrelage de terre cuite et un lavabo suspendu.
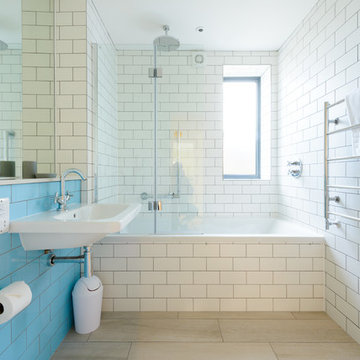
Layton Bennett
Réalisation d'une salle de bain principale tradition avec une baignoire en alcôve, un combiné douche/baignoire, un carrelage blanc, un carrelage métro, un mur blanc, un lavabo suspendu et aucune cabine.
Réalisation d'une salle de bain principale tradition avec une baignoire en alcôve, un combiné douche/baignoire, un carrelage blanc, un carrelage métro, un mur blanc, un lavabo suspendu et aucune cabine.
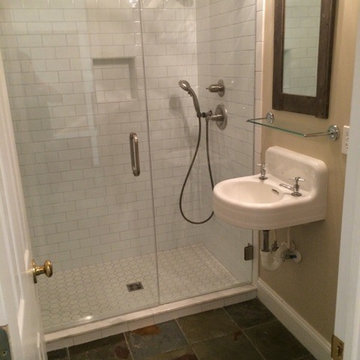
Cette photo montre une petite salle de bain chic avec WC à poser, un carrelage blanc, un carrelage métro, un mur blanc, un sol en carrelage de terre cuite et un lavabo suspendu.
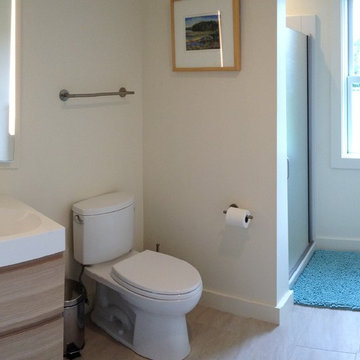
A kid's bathroom that is easy to clean, durable, and provides adequate storage; also doubles as a guest bath. Photo: Rebecca Lindenmeyr
Cette image montre une petite douche en alcôve traditionnelle en bois clair pour enfant avec un lavabo suspendu, WC à poser, un carrelage beige, un mur blanc, un placard à porte plane, des carreaux de porcelaine, un sol en carrelage de porcelaine et un plan de toilette en surface solide.
Cette image montre une petite douche en alcôve traditionnelle en bois clair pour enfant avec un lavabo suspendu, WC à poser, un carrelage beige, un mur blanc, un placard à porte plane, des carreaux de porcelaine, un sol en carrelage de porcelaine et un plan de toilette en surface solide.
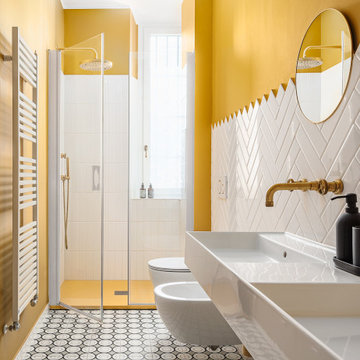
Bagno progetto Shades of Yellow.
Progetto: MID | architettura
Photo by: Roy Bisschops
Idée de décoration pour une salle d'eau longue et étroite tradition de taille moyenne avec une douche à l'italienne, WC séparés, un carrelage blanc, des carreaux de porcelaine, un mur jaune, carreaux de ciment au sol, un lavabo suspendu, un sol gris, une cabine de douche à porte battante, meuble double vasque et un plafond décaissé.
Idée de décoration pour une salle d'eau longue et étroite tradition de taille moyenne avec une douche à l'italienne, WC séparés, un carrelage blanc, des carreaux de porcelaine, un mur jaune, carreaux de ciment au sol, un lavabo suspendu, un sol gris, une cabine de douche à porte battante, meuble double vasque et un plafond décaissé.
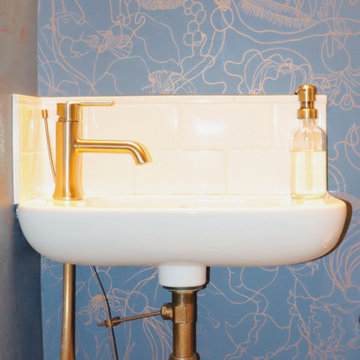
A tiny and mighty powder room was tucked into a space between the kitchen and hallway. We went bold to create an encompassing and yet cozy environment.
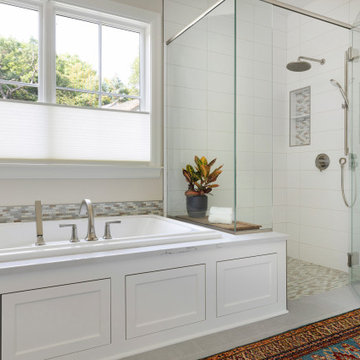
This spacious Master Bath has a light mix of finishes including a glazed volcanic stone mosaic as the accent. A two-seater tub allows for comfortable bathing. Not seen in the picture are his and her vanities and water closets and a large linen cabinet.
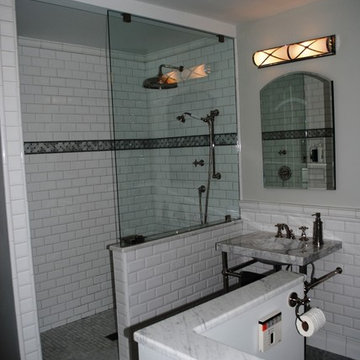
Idées déco pour une grande salle de bain principale classique avec une douche ouverte, un carrelage blanc, un carrelage métro, un lavabo suspendu, un plan de toilette en marbre, une baignoire indépendante, un mur gris et un sol en marbre.

Download our free ebook, Creating the Ideal Kitchen. DOWNLOAD NOW
The homeowners came to us looking to update the kitchen in their historic 1897 home. The home had gone through an extensive renovation several years earlier that added a master bedroom suite and updates to the front façade. The kitchen however was not part of that update and a prior 1990’s update had left much to be desired. The client is an avid cook, and it was just not very functional for the family.
The original kitchen was very choppy and included a large eat in area that took up more than its fair share of the space. On the wish list was a place where the family could comfortably congregate, that was easy and to cook in, that feels lived in and in check with the rest of the home’s décor. They also wanted a space that was not cluttered and dark – a happy, light and airy room. A small powder room off the space also needed some attention so we set out to include that in the remodel as well.
See that arch in the neighboring dining room? The homeowner really wanted to make the opening to the dining room an arch to match, so we incorporated that into the design.
Another unfortunate eyesore was the state of the ceiling and soffits. Turns out it was just a series of shortcuts from the prior renovation, and we were surprised and delighted that we were easily able to flatten out almost the entire ceiling with a couple of little reworks.
Other changes we made were to add new windows that were appropriate to the new design, which included moving the sink window over slightly to give the work zone more breathing room. We also adjusted the height of the windows in what was previously the eat-in area that were too low for a countertop to work. We tried to keep an old island in the plan since it was a well-loved vintage find, but the tradeoff for the function of the new island was not worth it in the end. We hope the old found a new home, perhaps as a potting table.
Designed by: Susan Klimala, CKD, CBD
Photography by: Michael Kaskel
For more information on kitchen and bath design ideas go to: www.kitchenstudio-ge.com
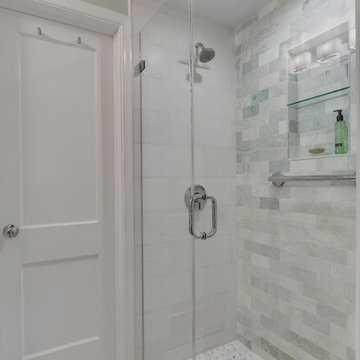
One of three bathrooms completed in this home. This bathroom serves as the guest bath, located on the first floor between the office/guest space and kitchen. Marble tiles and subtle green hues make a great impression and tie with the cool calming colors used on the first floor. Wall niches, hotel rack, and medicine cabinet help to maximize storage for guests without overcrowding the room. Wainscoting and decorative trim were paired with modern fixtures to marry traditional charm with contemporary feel.
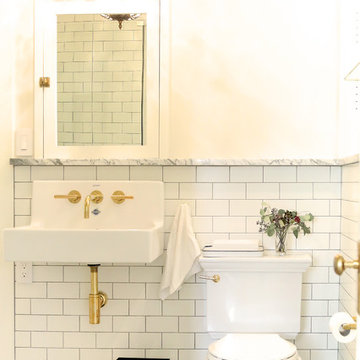
This jack and jill bathroom converted a dark hall and closet into a much needed main floor bathroom. The tile wainscoting and marble cap tie into the nearby kitchen and butler's pantry. The brass fixtures bring warmth and elegance to this sweet space.

We sourced encaustic tile for both bathrooms and kitchen floors to channel the aforementioned Mediterranean-inspired aesthetic that exudes both modernism and tradition.
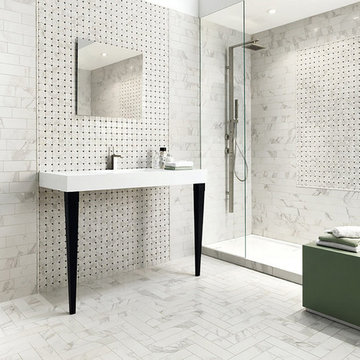
Arley Wholesale
Cette photo montre une grande douche en alcôve principale chic avec un placard sans porte, un mur blanc, un sol en carrelage de porcelaine, un lavabo suspendu et un plan de toilette en surface solide.
Cette photo montre une grande douche en alcôve principale chic avec un placard sans porte, un mur blanc, un sol en carrelage de porcelaine, un lavabo suspendu et un plan de toilette en surface solide.
Idées déco de salles de bain classiques avec un lavabo suspendu
6