Idées déco de salles de bain classiques avec un plan de toilette beige
Trier par :
Budget
Trier par:Populaires du jour
161 - 180 sur 9 198 photos
1 sur 3
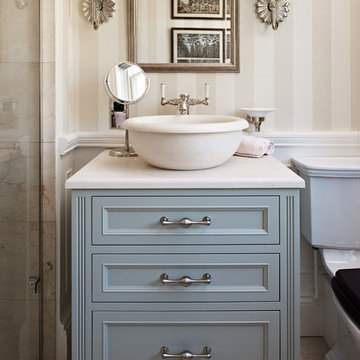
Cette photo montre une salle de bain chic avec des portes de placard bleues, un mur beige, une vasque, un sol beige, un plan de toilette beige et un placard avec porte à panneau encastré.
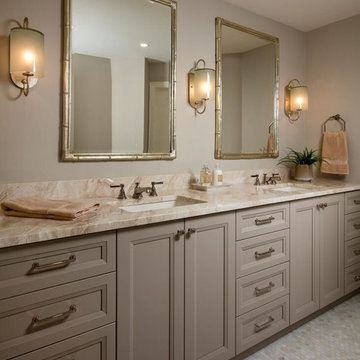
Exemple d'une salle de bain principale chic de taille moyenne avec un placard avec porte à panneau encastré, des portes de placard beiges, un mur beige, un sol en marbre, un lavabo encastré, un sol beige et un plan de toilette beige.
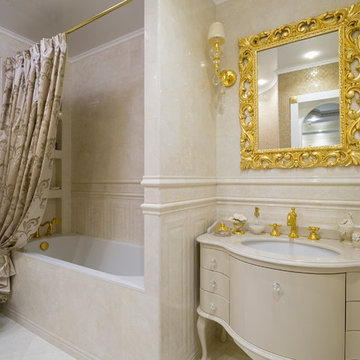
Как и другие помещения квартиры, ванная комната решена в светлых тонах с золотистым декором. Интересные акценты в ее дизайн внесли золотая итальянская мозаика и фурнитура в тон ей. Автор проекта: Уфимцева Анастасия.
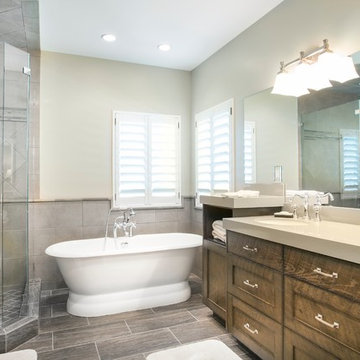
Idées déco pour une salle de bain principale classique en bois foncé de taille moyenne avec un placard avec porte à panneau encastré, une baignoire indépendante, une douche d'angle, un carrelage beige, des carreaux de céramique, un mur beige, un sol en carrelage de porcelaine, un lavabo encastré, un plan de toilette en quartz modifié, un sol marron, une cabine de douche à porte battante et un plan de toilette beige.
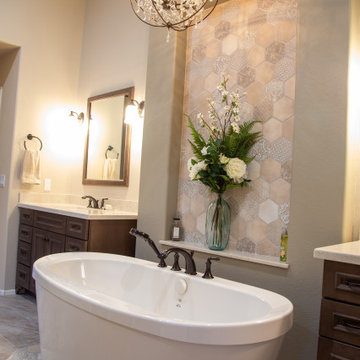
This tranquil bathroom has his and her vanities separated by a gorgeous freestanding soaking tub with separate open spacious walk-in shower. Decorative lighting, the richness of the cabinets, combined with the hex mosaic tile placed perfectly make this a one-of-a-kind master bathroom retreat.
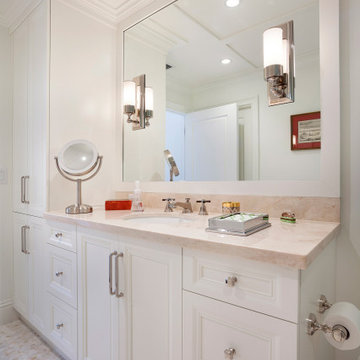
Transitional Bathroom
Inspiration pour une salle d'eau traditionnelle de taille moyenne avec un placard avec porte à panneau encastré, des portes de placard blanches, un lavabo encastré, un sol beige, un mur beige et un plan de toilette beige.
Inspiration pour une salle d'eau traditionnelle de taille moyenne avec un placard avec porte à panneau encastré, des portes de placard blanches, un lavabo encastré, un sol beige, un mur beige et un plan de toilette beige.
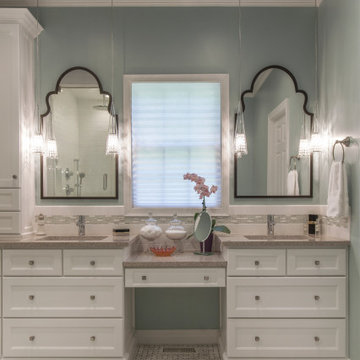
The homeowners wanted a lot in this medium-sized bathroom. They requested a stacking washer and dryer, a place for the ironing board, as much storage as possible along with the mandatory toilet, shower and double vanity. A custom unit spans the whole wall, incorporating the washer and dryer unit in with the vanity. The washer and dryer can be hidden when not in use. The pocket doors can be opened and slid back within the unit when in use, so that the doors are out of the way and also allowing for the needed ventilation when the washer and dryer are in use. Pull-out storage beside the washer and dryer holds laundry supplies as well as an ironing board and iron.
Quartz countertops and marble floors add to the luxurious look of this space.
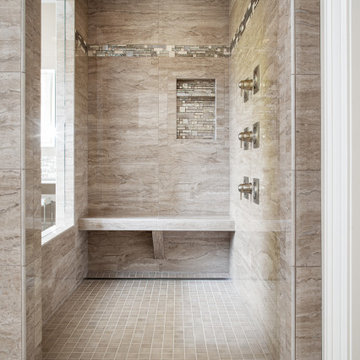
Idées déco pour une grande salle de bain principale classique avec un placard avec porte à panneau encastré, des portes de placard blanches, une baignoire posée, une douche ouverte, WC séparés, un carrelage beige, des carreaux de porcelaine, un mur beige, un sol en carrelage de porcelaine, un lavabo encastré, un plan de toilette en quartz modifié, un sol beige, aucune cabine et un plan de toilette beige.
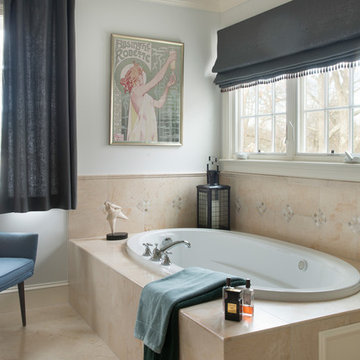
Aménagement d'une grande salle de bain principale classique avec une baignoire posée, une douche d'angle, un carrelage beige, du carrelage en travertin, un mur gris, un sol en travertin, un sol beige, une cabine de douche à porte battante et un plan de toilette beige.
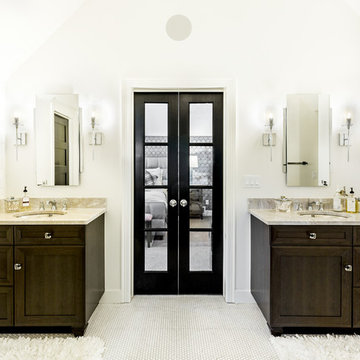
Cette photo montre une salle de bain principale chic en bois foncé avec un mur blanc, un sol en carrelage de terre cuite, un lavabo encastré, un sol blanc, un plan de toilette beige et un placard à porte shaker.
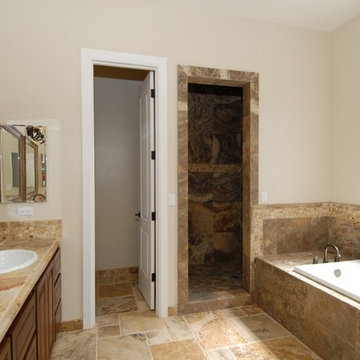
Exemple d'une grande douche en alcôve principale chic en bois foncé avec un carrelage beige, un placard avec porte à panneau surélevé, une baignoire posée, du carrelage en travertin, un mur beige, un sol en travertin, un lavabo posé, un plan de toilette en carrelage, un sol beige, une cabine de douche à porte battante et un plan de toilette beige.
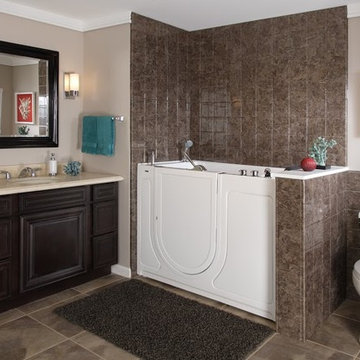
Inspiration pour une salle de bain principale traditionnelle en bois foncé de taille moyenne avec un placard avec porte à panneau surélevé, WC séparés, un carrelage marron, des carreaux de céramique, un mur beige, un sol en carrelage de céramique, un lavabo encastré, un sol marron et un plan de toilette beige.
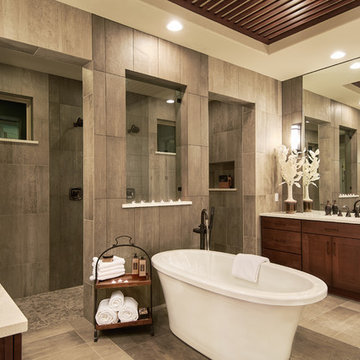
This beautiful detached tub and open shower layout makes for the most stylish, modern, yet practical master bathroom design.
Idée de décoration pour une salle de bain principale tradition en bois brun avec un placard à porte shaker, une baignoire indépendante, une douche double, un carrelage gris, un lavabo encastré, un sol gris, aucune cabine et un plan de toilette beige.
Idée de décoration pour une salle de bain principale tradition en bois brun avec un placard à porte shaker, une baignoire indépendante, une douche double, un carrelage gris, un lavabo encastré, un sol gris, aucune cabine et un plan de toilette beige.

With new finishes, fixtures, flooring and cabinetry, we moved walls, windows and even relocated the shower to incorporate a soaking tub for clients who asked for a primary bathroom with ultimate relaxation potential.

Large Owner’s bathroom and closet renovation in West Chester PA. These clients wanted to redesign the bathroom with 2 closets into a new bathroom space with one large closet. We relocated the toilet to accommodate for a hallway to the bath leading past the newly enlarged closet. Everything about the new bath turned out great; from the frosted glass toilet room pocket door to the nickel gap wall treatment at the vanity. The tiled shower is spacious with bench seat, shampoo niche, rain head, and frameless glass. The custom finished double barn doors to the closet look awesome. The floors were done in Luxury Vinyl and look great along with being durable and waterproof. New trims, lighting, and a fresh paint job finish the look.
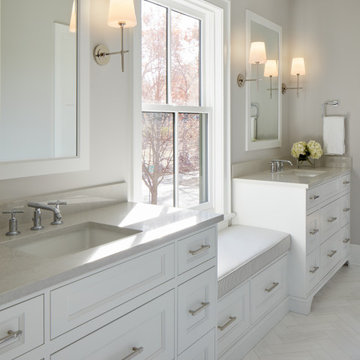
Exemple d'une salle de bain chic avec un placard avec porte à panneau encastré, des portes de placard blanches, un carrelage blanc, du carrelage en marbre, un mur beige, un sol en marbre, un lavabo encastré, un plan de toilette en surface solide, un sol blanc, un plan de toilette beige, une fenêtre, meuble double vasque et meuble-lavabo encastré.

Our client came to us with very specific ideas in regards to the design of their bathroom. This design definitely raises the bar for bathrooms. They incorporated beautiful marble tile, new freestanding bathtub, custom glass shower enclosure, and beautiful wood accents on the walls.
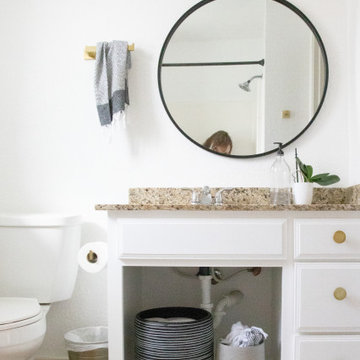
This light remodel transformed the space. The cabinet doors had been removed from the vanity and finding a replacement was very expensive. Instead, we repainted the whole thing and turned it into an open vanity. Paint and fresh fixtures completely transformed this little guest bathroom.
Paint: Polar Bear White
Storage pots: Hobby Lobby, $10 ea
Mirror: Hobby Lobby, $80
Drawer Pulls: Amazon, $5
Towel/TP racks: Amazon, $30
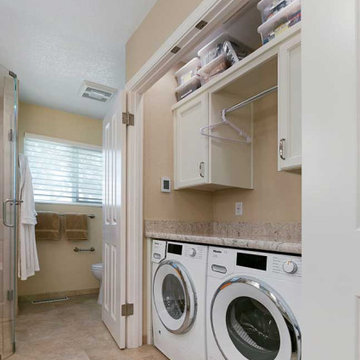
Gayler transformed an existing unused linen closet into a fully functioning laundry facility. The repurposed closet now includes a Miele Washer and Dryer topped with a quartz countertop. Two overhead cabinets provide plenty of storage, along with open shelving and a drying rod. All can be easily hidden away with two large doors when not in use.
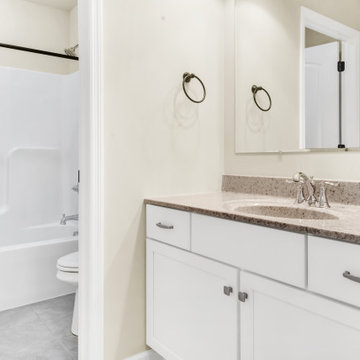
Réalisation d'une salle de bain tradition de taille moyenne pour enfant avec un placard à porte shaker, des portes de placard blanches, une baignoire en alcôve, un combiné douche/baignoire, WC séparés, un mur beige, un sol en carrelage de céramique, un lavabo intégré, un plan de toilette en granite, un sol gris, une cabine de douche avec un rideau, un plan de toilette beige, meuble simple vasque et meuble-lavabo encastré.
Idées déco de salles de bain classiques avec un plan de toilette beige
9