Idées déco de salles de bain classiques avec un plan de toilette en bois
Trier par :
Budget
Trier par:Populaires du jour
121 - 140 sur 2 866 photos
1 sur 3
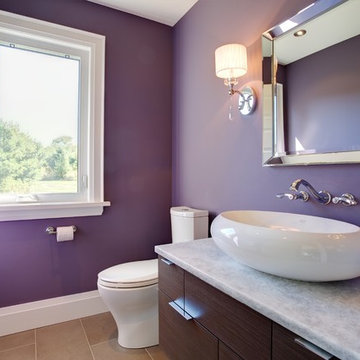
Inspiration pour une salle de bain traditionnelle en bois foncé de taille moyenne avec un placard à porte plane, un plan de toilette en bois, une douche ouverte, WC à poser, un carrelage beige, des carreaux de porcelaine et un mur violet.
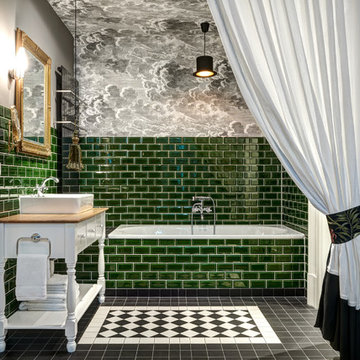
Design: Studio Sandra Pauquet
Aménagement d'une salle de bain principale classique de taille moyenne avec un placard avec porte à panneau encastré, des portes de placard blanches, une baignoire posée, un combiné douche/baignoire, un carrelage vert, un carrelage métro, un mur gris, une vasque, un plan de toilette en bois, un sol noir et un plan de toilette marron.
Aménagement d'une salle de bain principale classique de taille moyenne avec un placard avec porte à panneau encastré, des portes de placard blanches, une baignoire posée, un combiné douche/baignoire, un carrelage vert, un carrelage métro, un mur gris, une vasque, un plan de toilette en bois, un sol noir et un plan de toilette marron.
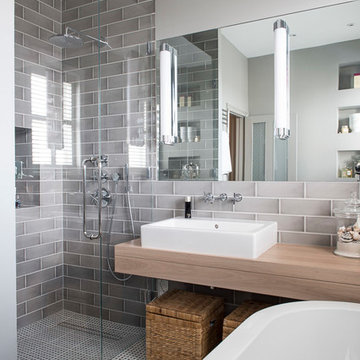
Cette photo montre une douche en alcôve chic avec une baignoire indépendante, un carrelage gris, un carrelage métro, un mur gris, une vasque, un plan de toilette en bois, une cabine de douche à porte battante et un plan de toilette beige.
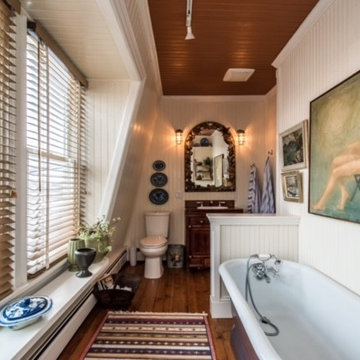
Inspiration pour une douche en alcôve principale traditionnelle en bois foncé de taille moyenne avec un placard en trompe-l'oeil, une baignoire indépendante, WC à poser, un mur blanc, un sol en bois brun, un lavabo posé, un plan de toilette en bois, un sol marron et une cabine de douche à porte battante.
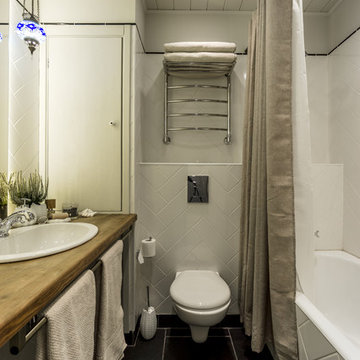
Декоратор - Олия Латыпова
Фотограф - Виктор Чернышов
Inspiration pour une petite salle de bain principale traditionnelle avec une baignoire posée, un combiné douche/baignoire, WC suspendus, un carrelage blanc, des carreaux de céramique, un mur gris, un sol en ardoise, un lavabo posé, un plan de toilette en bois, une cabine de douche avec un rideau et un plan de toilette marron.
Inspiration pour une petite salle de bain principale traditionnelle avec une baignoire posée, un combiné douche/baignoire, WC suspendus, un carrelage blanc, des carreaux de céramique, un mur gris, un sol en ardoise, un lavabo posé, un plan de toilette en bois, une cabine de douche avec un rideau et un plan de toilette marron.

A family bathroom with a touch of luxury. In contrast the top floor shower room, this space is flooded with light from the large sky glazing. Colours and materials were chosen to further highlight the space, creating an open family bathroom for all to use and enjoy.
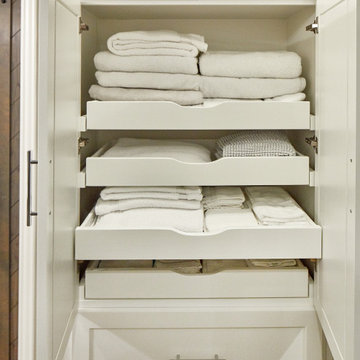
Exemple d'une salle de bain principale chic avec un placard à porte shaker, une douche à l'italienne, un lavabo encastré, un plan de toilette en bois, meuble double vasque et meuble-lavabo encastré.
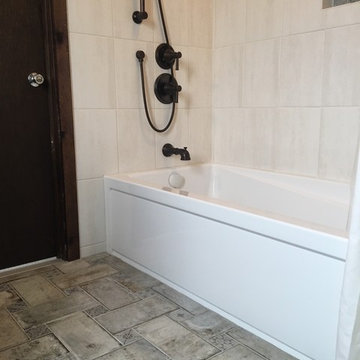
Inspiration pour une salle d'eau traditionnelle en bois foncé de taille moyenne avec un placard en trompe-l'oeil, une baignoire en alcôve, un combiné douche/baignoire, WC séparés, un mur gris, carreaux de ciment au sol, un lavabo posé, un plan de toilette en bois, un sol gris, une cabine de douche avec un rideau et un plan de toilette marron.

Des matériaux naturels pour la salle de bains d'un appartement Vincennois
Exemple d'une salle d'eau chic en bois brun de taille moyenne avec une baignoire posée, un combiné douche/baignoire, un mur marron, un plan de toilette en bois, un plan de toilette marron, meuble simple vasque et meuble-lavabo sur pied.
Exemple d'une salle d'eau chic en bois brun de taille moyenne avec une baignoire posée, un combiné douche/baignoire, un mur marron, un plan de toilette en bois, un plan de toilette marron, meuble simple vasque et meuble-lavabo sur pied.

Idées déco pour une petite salle d'eau classique avec une douche ouverte, WC suspendus, un carrelage blanc, des carreaux en allumettes, un lavabo posé, un plan de toilette en bois, meuble simple vasque, meuble-lavabo suspendu et un plafond à caissons.

Description: Bathroom Remodel - Reclaimed Vintage Glass Tile - Photograph: HAUS | Architecture
Cette image montre une petite salle de bain traditionnelle avec une vasque, un placard sans porte, des portes de placard noires, un plan de toilette en bois, un carrelage vert, un carrelage en pâte de verre, un combiné douche/baignoire, un mur vert, un sol en carrelage de terre cuite, un sol blanc et un plan de toilette noir.
Cette image montre une petite salle de bain traditionnelle avec une vasque, un placard sans porte, des portes de placard noires, un plan de toilette en bois, un carrelage vert, un carrelage en pâte de verre, un combiné douche/baignoire, un mur vert, un sol en carrelage de terre cuite, un sol blanc et un plan de toilette noir.
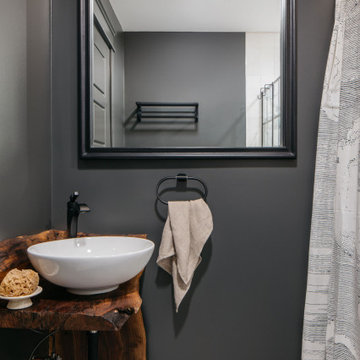
Download our free ebook, Creating the Ideal Kitchen. DOWNLOAD NOW
This unit, located in a 4-flat owned by TKS Owners Jeff and Susan Klimala, was remodeled as their personal pied-à-terre, and doubles as an Airbnb property when they are not using it. Jeff and Susan were drawn to the location of the building, a vibrant Chicago neighborhood, 4 blocks from Wrigley Field, as well as to the vintage charm of the 1890’s building. The entire 2 bed, 2 bath unit was renovated and furnished, including the kitchen, with a specific Parisian vibe in mind.
Although the location and vintage charm were all there, the building was not in ideal shape -- the mechanicals -- from HVAC, to electrical, plumbing, to needed structural updates, peeling plaster, out of level floors, the list was long. Susan and Jeff drew on their expertise to update the issues behind the walls while also preserving much of the original charm that attracted them to the building in the first place -- heart pine floors, vintage mouldings, pocket doors and transoms.
Because this unit was going to be primarily used as an Airbnb, the Klimalas wanted to make it beautiful, maintain the character of the building, while also specifying materials that would last and wouldn’t break the budget. Susan enjoyed the hunt of specifying these items and still coming up with a cohesive creative space that feels a bit French in flavor.
Parisian style décor is all about casual elegance and an eclectic mix of old and new. Susan had fun sourcing some more personal pieces of artwork for the space, creating a dramatic black, white and moody green color scheme for the kitchen and highlighting the living room with pieces to showcase the vintage fireplace and pocket doors.
Photographer: @MargaretRajic
Photo stylist: @Brandidevers
Do you have a new home that has great bones but just doesn’t feel comfortable and you can’t quite figure out why? Contact us here to see how we can help!

В ванной комнате выбрали плитку в форме сот, швы сделали контрастными. Единственной цветной деталью стала деревянная столешница под раковиной, для прочности ее покрыли 5 слоями лака. В душевой кабине, учитывая отсутствие ванной, мы постарались создать максимальный комфорт: встроенная акустика, гидромассажные форсунки и сиденье для отдыха. Молдинги на стенах кажутся такими же, как и в комнатах - но здесь они изготовлены из акрилового камня.
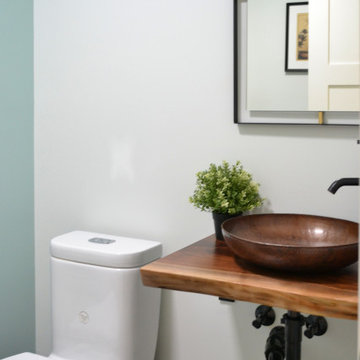
More, more functional and more beautiful master bedroom, bathroom and office space was needed. A small addition allowed for the re-arrangement.
Idée de décoration pour une salle de bain tradition de taille moyenne avec un sol en carrelage de céramique, une vasque, un plan de toilette en bois, un sol gris, un plan de toilette marron, meuble simple vasque et meuble-lavabo suspendu.
Idée de décoration pour une salle de bain tradition de taille moyenne avec un sol en carrelage de céramique, une vasque, un plan de toilette en bois, un sol gris, un plan de toilette marron, meuble simple vasque et meuble-lavabo suspendu.
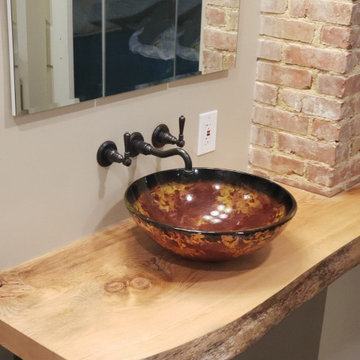
The bathroom came out beautiful. Custom shower with custom seat. Jets and shower head, with additional rain shower. Freestanding bathtub and custom live edge slab counter top.
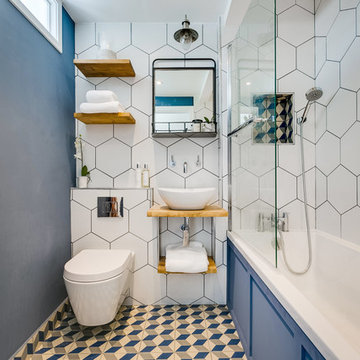
Bathroom
Exemple d'une salle de bain chic avec un placard sans porte, une baignoire posée, un combiné douche/baignoire, WC suspendus, un carrelage blanc, un mur bleu, une vasque, un plan de toilette en bois et un sol multicolore.
Exemple d'une salle de bain chic avec un placard sans porte, une baignoire posée, un combiné douche/baignoire, WC suspendus, un carrelage blanc, un mur bleu, une vasque, un plan de toilette en bois et un sol multicolore.
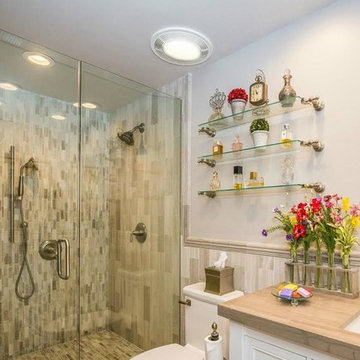
Réalisation d'une salle de bain tradition de taille moyenne avec un placard avec porte à panneau encastré, des portes de placard blanches, WC séparés, un carrelage beige, un carrelage marron, des carreaux de porcelaine, un mur blanc, un plan de toilette en bois et une cabine de douche à porte battante.
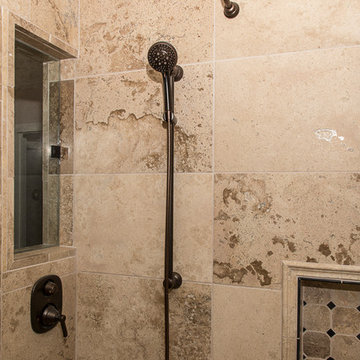
The shower is enclosed within the wet room. It is located to the left of the tub close to the frame-less glass shower doors.
Idées déco pour une grande salle de bain principale classique avec une baignoire posée, une douche ouverte, WC à poser, un carrelage de pierre, un mur beige, un sol en travertin, un lavabo intégré et un plan de toilette en bois.
Idées déco pour une grande salle de bain principale classique avec une baignoire posée, une douche ouverte, WC à poser, un carrelage de pierre, un mur beige, un sol en travertin, un lavabo intégré et un plan de toilette en bois.
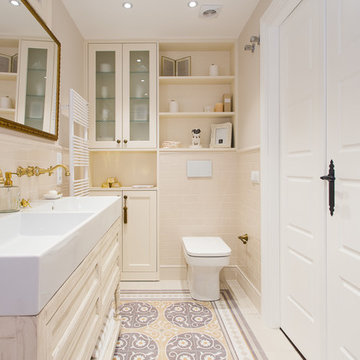
Exemple d'une salle d'eau chic de taille moyenne avec des portes de placard blanches, WC à poser, un mur beige, des carreaux de porcelaine, un sol en carrelage de terre cuite, une vasque, un plan de toilette en bois et un carrelage beige.

Photography by Shannon McGrath
Aménagement d'une salle de bain classique avec une vasque, un plan de toilette en bois, une douche ouverte, un carrelage blanc, un mur blanc, aucune cabine et un plan de toilette marron.
Aménagement d'une salle de bain classique avec une vasque, un plan de toilette en bois, une douche ouverte, un carrelage blanc, un mur blanc, aucune cabine et un plan de toilette marron.
Idées déco de salles de bain classiques avec un plan de toilette en bois
7