Idées déco de salles de bain classiques avec un plan de toilette noir
Trier par :
Budget
Trier par:Populaires du jour
161 - 180 sur 3 776 photos
1 sur 3
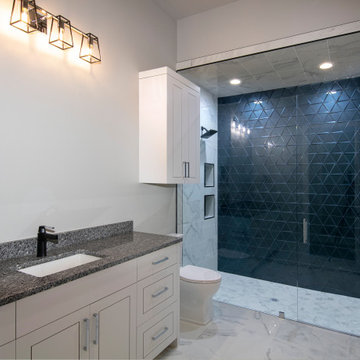
Idées déco pour une grande salle d'eau classique en bois foncé avec un placard à porte shaker, un carrelage bleu, un sol en marbre, un plan de toilette en quartz modifié, un sol blanc, un plan de toilette noir, meuble double vasque et meuble-lavabo encastré.
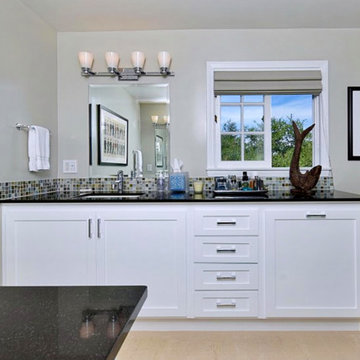
Our client chose to do away with the bathtub in favor of two individual built-in vanities on opposite walls and of a large shower.. The longest vanity -pictured here- also features a hamper. It was decided for continuity to continue upstairs with the kitchen’s black and white theme.
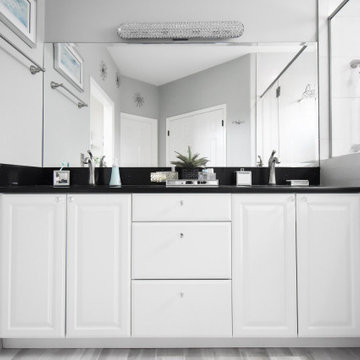
What makes a bathroom accessible depends on the needs of the person using it, which is why we offer many custom options. In this case, a difficult to enter drop-in tub and a tiny separate shower stall were replaced with a walk-in shower complete with multiple grab bars, shower seat, and an adjustable hand shower. For every challenge, we found an elegant solution, like placing the shower controls within easy reach of the seat. Along with modern updates to the rest of the bathroom, we created an inviting space that's easy and enjoyable for everyone.
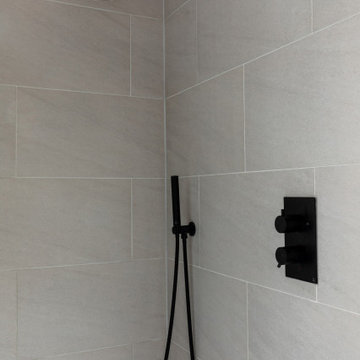
Grey porcelain tiles and glass mosaics, marble vanity top, white ceramic sinks with black brassware, glass shelves, wall mirrors and contemporary lighting
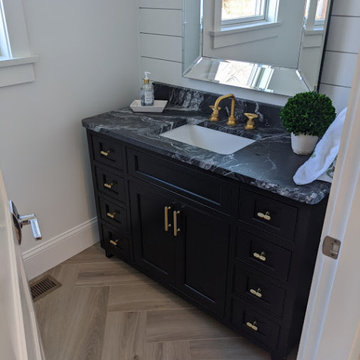
Kids Bath
Teddwood beaded inset Yellowstone flat panel w/ ease edge Web Gray
Installed by Oracle homes
Design by Chrissy Cunha
Idée de décoration pour une petite salle de bain tradition pour enfant avec un placard à porte affleurante, des portes de placard grises, un mur blanc, un sol en carrelage de porcelaine, un lavabo encastré, un plan de toilette en granite, un sol gris et un plan de toilette noir.
Idée de décoration pour une petite salle de bain tradition pour enfant avec un placard à porte affleurante, des portes de placard grises, un mur blanc, un sol en carrelage de porcelaine, un lavabo encastré, un plan de toilette en granite, un sol gris et un plan de toilette noir.
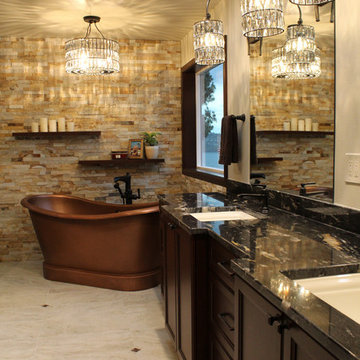
Aménagement d'une grande salle de bain principale classique en bois foncé avec un placard avec porte à panneau encastré, une baignoire indépendante, une douche à l'italienne, WC à poser, un carrelage beige, des carreaux de céramique, un mur beige, un sol en carrelage de céramique, un lavabo encastré, un plan de toilette en granite, un sol beige, une cabine de douche à porte battante et un plan de toilette noir.
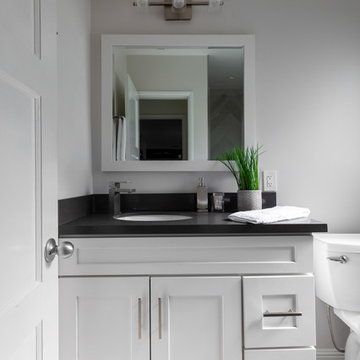
Idée de décoration pour une salle de bain tradition de taille moyenne avec un placard à porte shaker, des portes de placard blanches, WC séparés, un mur gris, un sol en carrelage de porcelaine, un lavabo encastré, un plan de toilette en surface solide, un sol beige et un plan de toilette noir.
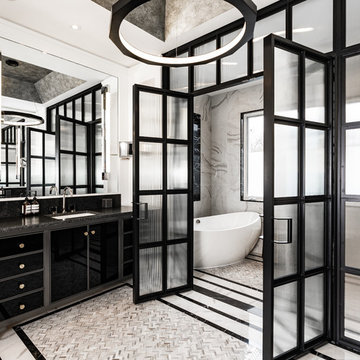
Inspiration pour une grande salle de bain principale traditionnelle avec des portes de placard noires, une baignoire indépendante, un carrelage blanc, une cabine de douche à porte battante, un plan de toilette noir, un placard à porte plane, un espace douche bain, un mur blanc et un lavabo encastré.
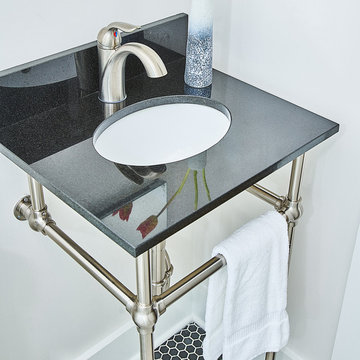
A tiny console sink just fits in this small hall bathroom. The black polished granite counter coordinates with the black hexagon mosaic floor tile. Brushed nickel legs coordinate with the single hole faucet.
© Lassiter Photography 2018
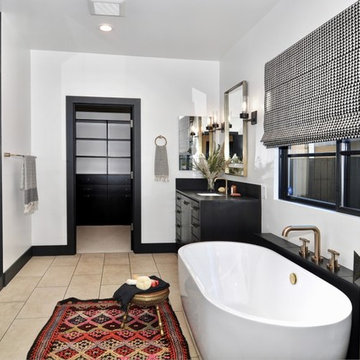
Eclectic, bold and neutral black and tan master bathroom. Limestone 12x24 floors, white walls, and black wash white oak vanities. Modern, flat panel vanities are made of white oak with a black stain and ribbed antique brass hardware. Gorgeous brushed brass faucets with knurled detailing from Brizo Litze collection. Bronze and brass sconces from Visual Comfort flank an antique brass mirror. Hudson Valley bronze and brass flush mount light over soaker bathtub. A spa like freestanding bathtub is flanked by 2 his and her vanities. A natural, leathered black granite counter top accents the tan limestone floors and black accents. Woven African baskets, turkish towels and an antique Turkish rug finish off this boho eclectic look.
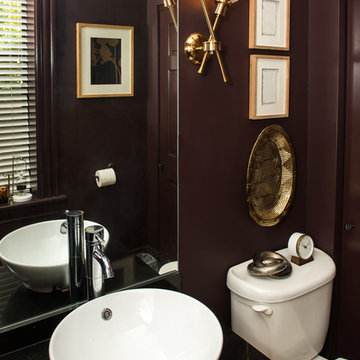
This small powder room was transformed with a dark wall color. A deep aubergine color was selected to add richness and contrast the existing yellow-toned cork floor. Natural wood art frames are paired with metallic accents for a balanced, eclectic feel. Modern, unique globe-torch sconces add a fun vibe and moody glow.
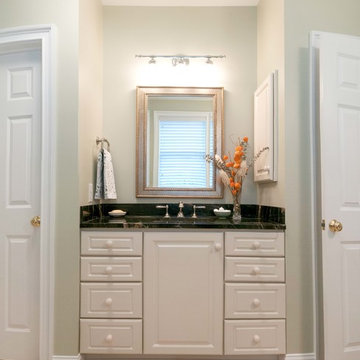
After travel to Rome, the client wanted to have the feel of natural stone, columns and a touch of drama. Travertine is a timeless selection for any space while the black marble offered a dramatic setting for the plumbing selections within this master bathroom. The columns ground the shower stall at center stage and draws you in to take stock of the entire Master bath. Photos by Stockwell Media
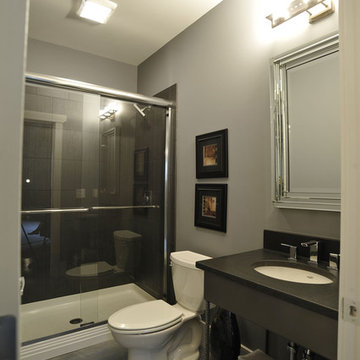
Aménagement d'une douche en alcôve classique pour enfant avec un mur beige, un sol gris, des portes de placard grises, WC séparés, sol en béton ciré, un lavabo encastré, une cabine de douche à porte battante, un plan de toilette noir, meuble simple vasque et meuble-lavabo sur pied.
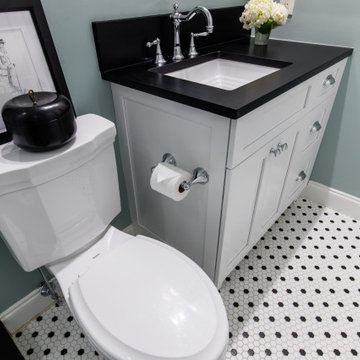
This PROMENADE® UNDERCOUNTER LAVATORY® sink is Rectangular in design, this space-saving lavatory is ideal for narrow countertops. Generously washbasin with rear overflow. ADA compliant
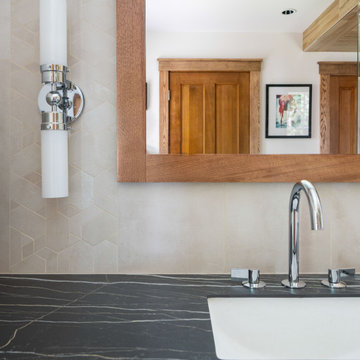
Inspiration pour une salle de bain principale traditionnelle en bois brun de taille moyenne avec un placard avec porte à panneau encastré, une douche à l'italienne, WC suspendus, un carrelage beige, des carreaux de porcelaine, un mur beige, un sol en carrelage de porcelaine, un lavabo encastré, un plan de toilette en carrelage, un sol beige, une cabine de douche à porte battante, un plan de toilette noir, un banc de douche, meuble simple vasque et meuble-lavabo encastré.
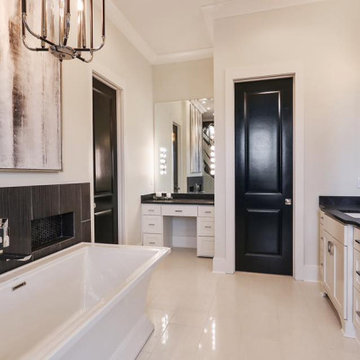
Aménagement d'une salle de bain principale classique de taille moyenne avec un placard à porte shaker, des portes de placard blanches, une baignoire indépendante, une douche à l'italienne, WC à poser, un carrelage gris, des carreaux de porcelaine, un mur blanc, un sol en carrelage de porcelaine, un lavabo encastré, un plan de toilette en granite, un sol blanc, aucune cabine, un plan de toilette noir, une niche, meuble double vasque et meuble-lavabo encastré.
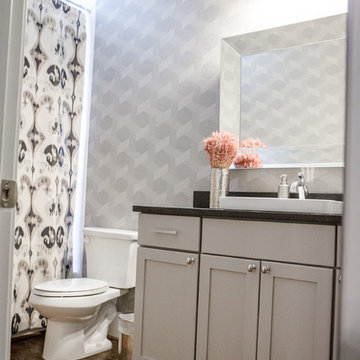
Réalisation d'une salle d'eau tradition de taille moyenne avec un placard à porte shaker, des portes de placard beiges, une baignoire en alcôve, un combiné douche/baignoire, WC séparés, un mur blanc, un sol en bois brun, un lavabo posé, un plan de toilette en quartz modifié, un sol marron, une cabine de douche avec un rideau et un plan de toilette noir.
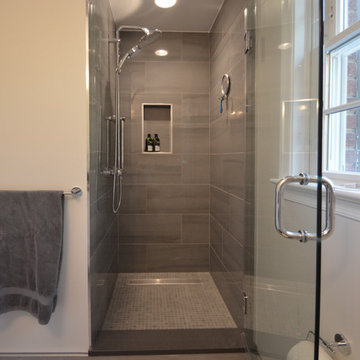
Addie Merrick-Phang
Idées déco pour une petite salle de bain principale classique avec un placard à porte shaker, des portes de placard blanches, une douche d'angle, WC séparés, un carrelage gris, des carreaux de porcelaine, un mur gris, un sol en carrelage de porcelaine, un lavabo encastré, un plan de toilette en granite, un sol gris, une cabine de douche à porte battante et un plan de toilette noir.
Idées déco pour une petite salle de bain principale classique avec un placard à porte shaker, des portes de placard blanches, une douche d'angle, WC séparés, un carrelage gris, des carreaux de porcelaine, un mur gris, un sol en carrelage de porcelaine, un lavabo encastré, un plan de toilette en granite, un sol gris, une cabine de douche à porte battante et un plan de toilette noir.
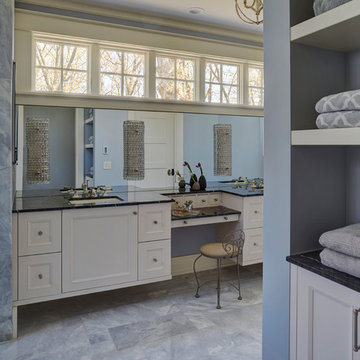
**Project Overview**
This new custom home reflects the owners' personalities in every detail throughout the space. The style is traditional with a twist, as more modern updates bring a freshness to the aesthetic. In the light-filled master bath, this unique look and feel is on full display.
**What Makes This Project Unique?**
As with other built-in pieces throughout the home, a floating vanity and makeup area have a furniture quality that imparts warmth to the bath. The owners' favorite color, blue, creates a backdrop for simple, white painted cabinetry and an expansive mirror that reflects as much light as possible. Above the mirror, transom windows let light flow into the space while maintaining privacy. Floating shelves are a beautiful solution for linen storage, while an additional niche cabinet holds additional toiletries and other items.
**Design Challenges**
Though the vanity is on a long wall, the seated makeup area in the center limits storage. In addition, the transom window limits what can be done above the counter. We were able creatively add apothecary drawers above the makeup desk to give the client more storage for small cosmetics, as well as a lap drawer. In order to create additional space for linen storage, we created a niche with a cabinet and floating shelves for rolled towels and baskets.
Photo by MIke Kaskel
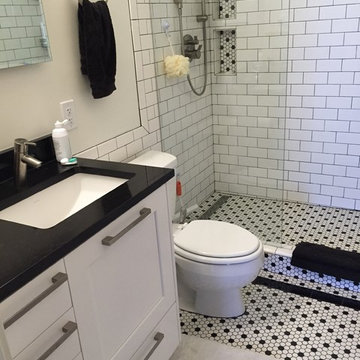
Réalisation d'une petite salle d'eau tradition avec un placard à porte shaker, des portes de placard blanches, une baignoire en alcôve, un combiné douche/baignoire, WC à poser, un carrelage blanc, un carrelage métro, un mur gris, un sol en carrelage de céramique, un lavabo encastré, un plan de toilette en surface solide, un sol blanc, une cabine de douche à porte battante et un plan de toilette noir.
Idées déco de salles de bain classiques avec un plan de toilette noir
9