Idées déco de salles de bain classiques avec un sol en bois brun
Trier par :
Budget
Trier par:Populaires du jour
61 - 80 sur 5 312 photos
1 sur 3
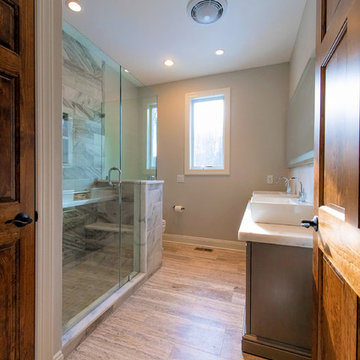
Inspiration pour une grande salle de bain traditionnelle avec un placard en trompe-l'oeil, des portes de placard marrons, WC à poser, un carrelage multicolore, du carrelage en marbre, un mur gris, un sol en bois brun, un lavabo de ferme, un plan de toilette en quartz modifié, un sol marron, une cabine de douche à porte battante et un plan de toilette blanc.
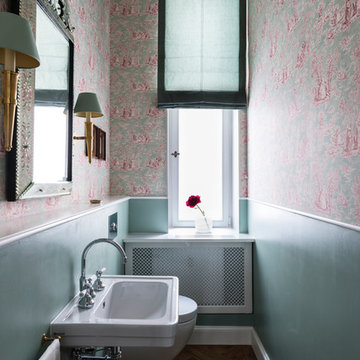
Idées déco pour une petite salle de bain classique avec WC suspendus, un mur bleu, un sol en bois brun, un lavabo suspendu, un plan de toilette en surface solide et un sol marron.
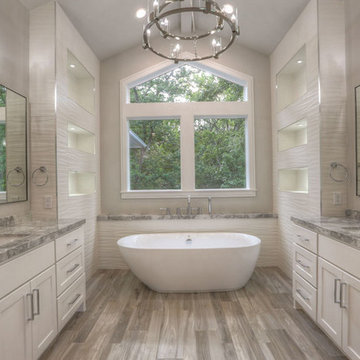
Réalisation d'une grande salle de bain principale tradition avec un placard à porte shaker, des portes de placard blanches, une baignoire indépendante, un carrelage blanc, des carreaux de porcelaine, un plan de toilette en granite, une douche d'angle, un mur gris, un lavabo encastré, une cabine de douche à porte battante, un sol en bois brun et un sol gris.
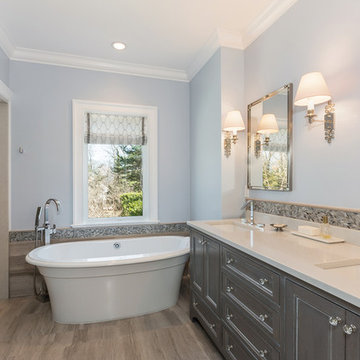
Cette photo montre une douche en alcôve principale chic de taille moyenne avec un placard à porte shaker, des portes de placard grises, une baignoire indépendante, WC séparés, un carrelage multicolore, un carrelage de pierre, un mur bleu, un sol en bois brun, un lavabo encastré, un plan de toilette en marbre, un sol vert et aucune cabine.
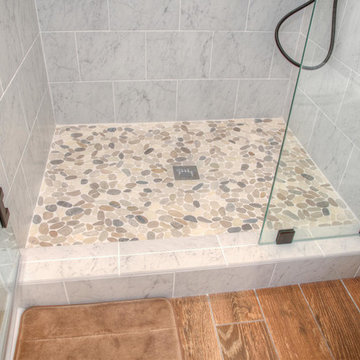
Inspiration pour une grande douche en alcôve principale traditionnelle avec un placard à porte shaker, des portes de placard blanches, un carrelage beige, un sol en bois brun, un lavabo encastré, un plan de toilette en granite, des carreaux de céramique et un mur jaune.
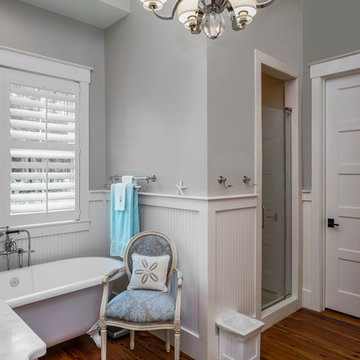
This Master Bath has a beachy, low country feel with the gray wall color next to the white wainscoting and the warm hardwood flooring. We have the luxury of a freestanding clawfoot bathtub, for soaking and relaxing, and a more practical walk-in shower. The five panel door, wooden blinds and the pedestal sink finish off the overall look of the bathroom.
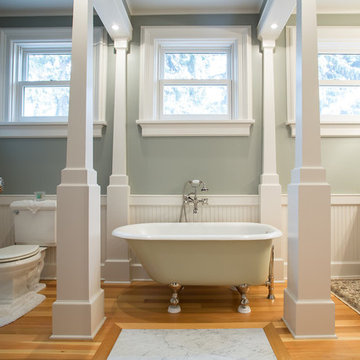
Réalisation d'une grande salle de bain principale tradition avec un placard à porte affleurante, des portes de placard blanches, une baignoire sur pieds, un mur vert, un sol en bois brun, WC séparés, un lavabo encastré, un plan de toilette en marbre et un sol marron.
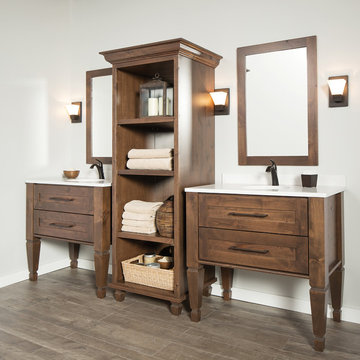
Plunge in your new bath with darling design elements to create a coordinated bathroom with a surprising appeal. Small spaces call for big design details like the ornate turn posts that frame the sink area to create a compelling look for the bath vanity. Select the most inviting and luxurious materials to create a relaxing space that rejuvenates as it soothes and calms. Coordinating bath furniture from Dura Supreme brings all the details together with your choice of beautiful styles and finishes.
A linen cabinet with a mirrored back beautifully displays stacks of towels and bathroom sundries. These furniture vanities showcase Dura Supreme’s “Style Five” furniture series. Style Five is designed with a selection of turned posts for iconic furniture style to meet your personal tastes. The two individual vanities separated by the free-standing linen cabinet provide each spouse their own divided space to organize their personal bath supplies, while the linen cabinet provides universal storage for items the couple will both use.
Style Five furniture series offers 10 different configurations (for single sink vanities, double sink vanities, or offset sinks), 15 turn post designs and an optional floor with either plain or slatted detail. A selection of classic post designs offers personalized design choices. Any combination of Dura Supreme’s many door styles, wood species, and finishes can be selected to create a one-of-a-kind bath furniture collection.
The bathroom has evolved from its purist utilitarian roots to a more intimate and reflective sanctuary in which to relax and reconnect. A refreshing spa-like environment offers a brisk welcome at the dawning of a new day or a soothing interlude as your day concludes.
Our busy and hectic lifestyles leave us yearning for a private place where we can truly relax and indulge. With amenities that pamper the senses and design elements inspired by luxury spas, bathroom environments are being transformed from the mundane and utilitarian to the extravagant and luxurious.
Bath cabinetry from Dura Supreme offers myriad design directions to create the personal harmony and beauty that are a hallmark of the bath sanctuary. Immerse yourself in our expansive palette of finishes and wood species to discover the look that calms your senses and soothes your soul. Your Dura Supreme designer will guide you through the selections and transform your bath into a beautiful retreat.
Request a FREE Dura Supreme Brochure Packet:
http://www.durasupreme.com/request-brochure
Find a Dura Supreme Showroom near you today:
http://www.durasupreme.com/dealer-locator
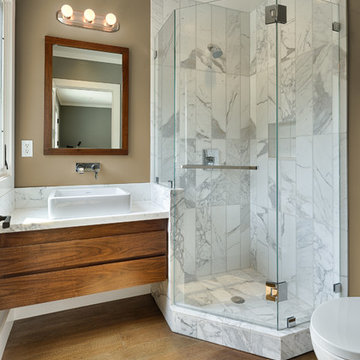
Joaquin Quilez-Marin
Réalisation d'une petite salle de bain tradition en bois brun avec une vasque, un plan de toilette en marbre, une douche d'angle, WC séparés, un mur marron et un sol en bois brun.
Réalisation d'une petite salle de bain tradition en bois brun avec une vasque, un plan de toilette en marbre, une douche d'angle, WC séparés, un mur marron et un sol en bois brun.
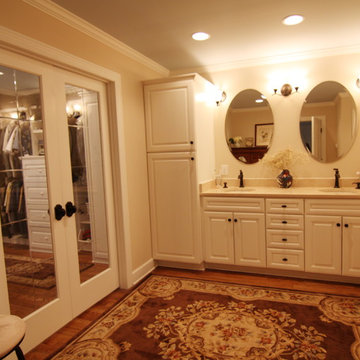
Straight shot into the main bath vanity area. The french doors lead to a spacious master closet with custom closet organization. Marble vanity tops and oil rubbed bronze fixtures.

Bathroom Remodel. New Millwork on walls, refinished cabinet and mirror in black, artwork and accessories.
Cette photo montre une petite salle d'eau chic avec un placard avec porte à panneau surélevé, un mur blanc, un sol en bois brun, un lavabo encastré, un plan de toilette en calcaire, un plan de toilette blanc, meuble simple vasque, meuble-lavabo sur pied et du lambris.
Cette photo montre une petite salle d'eau chic avec un placard avec porte à panneau surélevé, un mur blanc, un sol en bois brun, un lavabo encastré, un plan de toilette en calcaire, un plan de toilette blanc, meuble simple vasque, meuble-lavabo sur pied et du lambris.

Classic Avondale PA master bath remodel. I love the new tiled shower with a Dreamline sliding glass surround. The oil rubbed bronze fixtures and really pull out the dark tones in the shower floor and decorative glass accent tile. Echelon cabinetry in Cherry wood with mocha stained finish were used for the spacious double bowl vanity and dressing area. This bathroom really speaks for itself. What an awesome new look for these clients.

Réalisation d'une salle de bain principale tradition de taille moyenne avec un placard avec porte à panneau encastré, des portes de placard grises, une baignoire indépendante, une douche d'angle, WC à poser, un carrelage blanc, un carrelage métro, un mur gris, un sol en bois brun, un lavabo encastré, un plan de toilette en quartz, un sol beige, une cabine de douche à porte battante et un plan de toilette blanc.
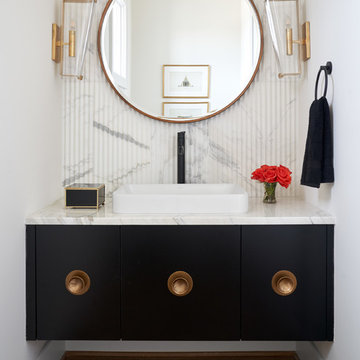
Elegant powder bath with floating black cabinetry, gold accents, and marble accent wall. Tile and hardware provided and installed by Natural Selections.
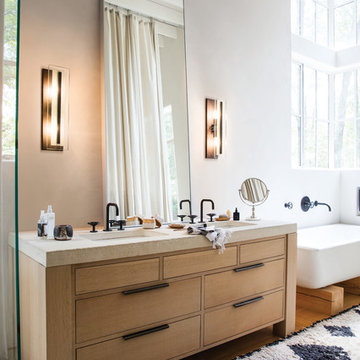
Hinkley Lighting's Latitude Bath Sconce
Idée de décoration pour une petite salle de bain tradition en bois clair avec une baignoire indépendante, un mur jaune, un sol en bois brun et un plan de toilette beige.
Idée de décoration pour une petite salle de bain tradition en bois clair avec une baignoire indépendante, un mur jaune, un sol en bois brun et un plan de toilette beige.
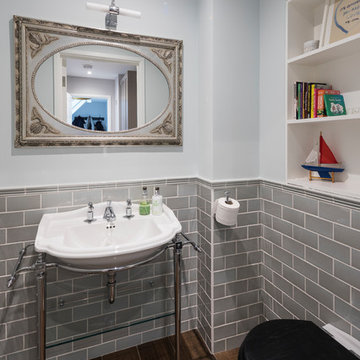
Chris Snook
Cette photo montre une petite salle de bain chic pour enfant avec WC à poser, un carrelage gris, un mur gris, un sol en bois brun, un sol marron, un carrelage métro et un plan vasque.
Cette photo montre une petite salle de bain chic pour enfant avec WC à poser, un carrelage gris, un mur gris, un sol en bois brun, un sol marron, un carrelage métro et un plan vasque.
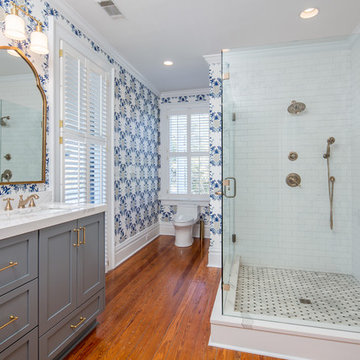
This after picture gives a good view of the full bathroom. The cabinets are a Shaker style painted grey with a quartz countertop. The shower has a marble floor with 3x6 subway tile. Quartz is also used for the shower curb. The wood floors are original to the home.
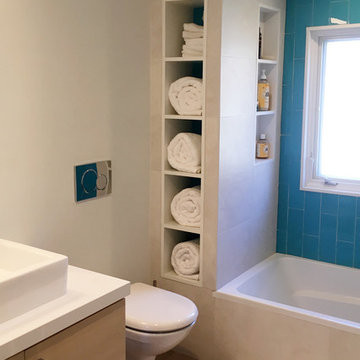
Exemple d'une salle de bain chic en bois clair avec un placard à porte plane, un combiné douche/baignoire, un carrelage bleu, un carrelage en pâte de verre, un mur beige, une vasque, une baignoire en alcôve, WC à poser, un sol en bois brun, un sol marron et une cabine de douche avec un rideau.
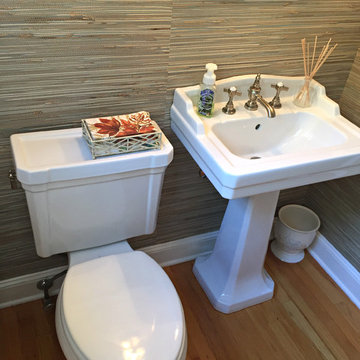
Textured wall treatments in small bathroom spaces add delicate and warm flair.
Exemple d'une petite salle de bain chic avec un lavabo de ferme, WC séparés, un mur multicolore et un sol en bois brun.
Exemple d'une petite salle de bain chic avec un lavabo de ferme, WC séparés, un mur multicolore et un sol en bois brun.
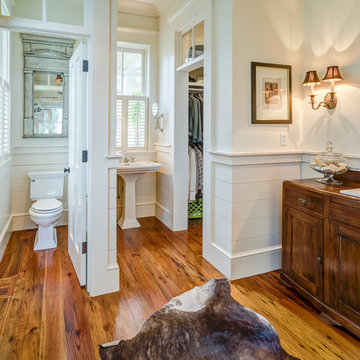
Master bath; Tom Jenkins
Cette photo montre une salle de bain chic en bois foncé avec un lavabo posé, un placard à porte shaker, WC séparés, un mur blanc, un sol en bois brun et des toilettes cachées.
Cette photo montre une salle de bain chic en bois foncé avec un lavabo posé, un placard à porte shaker, WC séparés, un mur blanc, un sol en bois brun et des toilettes cachées.
Idées déco de salles de bain classiques avec un sol en bois brun
4