Idées déco de salles de bain classiques avec un sol en bois brun
Trier par :
Budget
Trier par:Populaires du jour
121 - 140 sur 5 318 photos
1 sur 3
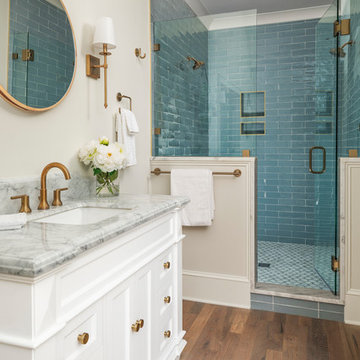
Exemple d'une grande salle de bain principale chic avec un placard en trompe-l'oeil, des portes de placard blanches, un mur blanc et un sol en bois brun.
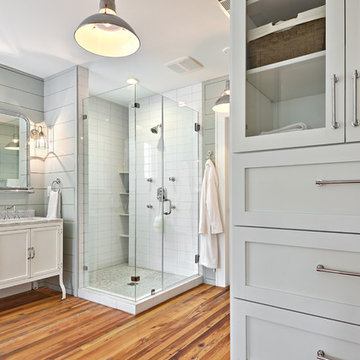
CL Fry Photography
Aménagement d'une grande salle de bain principale classique avec un plan de toilette en marbre, une baignoire sur pieds, une douche d'angle, un mur bleu, un sol en bois brun, un placard à porte shaker et des portes de placard blanches.
Aménagement d'une grande salle de bain principale classique avec un plan de toilette en marbre, une baignoire sur pieds, une douche d'angle, un mur bleu, un sol en bois brun, un placard à porte shaker et des portes de placard blanches.
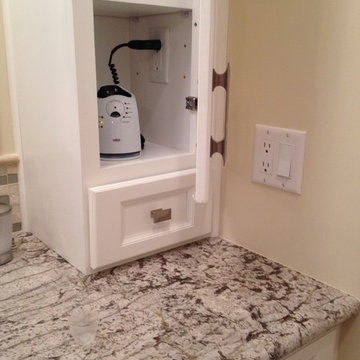
Idées déco pour une salle de bain principale classique de taille moyenne avec des portes de placard blanches, un placard à porte shaker, une baignoire posée, WC séparés, un carrelage beige, un carrelage marron, un carrelage blanc, un carrelage de pierre, un mur jaune, un sol en bois brun, un lavabo encastré et un plan de toilette en granite.
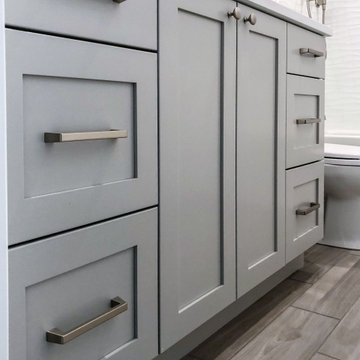
This sleek and neutral style bathroom gives you cleaner showering and tubbing while probing to eliminate that last little space at the back of the tub where mold and mildew can grow. The shower enclosure attaches directly to the tub, so you no longer have a gap between the wall and the tub, where grimy soap scum can build up.
The master bathroom remodels a seamless wall tile matched nicely with dark wood tone cabinets. An undermount sink is combined with an undermount tub, creating continuity in the design of this spa-like retreat, and it is cost-effective too. Overall, the space looks shiny because of chrome hardware fixtures, making the retreat seem endlessly modern.
The guest bathroom uses brushed nickel hardware and fixtures that give the space a subtler-softer look with white wave wall tiles which are elegant and graceful additions that enhance the natural light that differs from the masters' bathroom. And the cabinets in the guest bathroom are clean and simple with shaker finishes-edges.
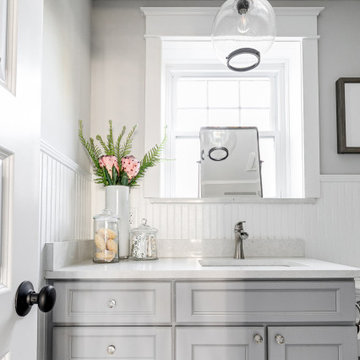
Charming and timeless, 5 bedroom, 3 bath, freshly-painted brick Dutch Colonial nestled in the quiet neighborhood of Sauer’s Gardens (in the Mary Munford Elementary School district)! We have fully-renovated and expanded this home to include the stylish and must-have modern upgrades, but have also worked to preserve the character of a historic 1920’s home. As you walk in to the welcoming foyer, a lovely living/sitting room with original fireplace is on your right and private dining room on your left. Go through the French doors of the sitting room and you’ll enter the heart of the home – the kitchen and family room. Featuring quartz countertops, two-toned cabinetry and large, 8’ x 5’ island with sink, the completely-renovated kitchen also sports stainless-steel Frigidaire appliances, soft close doors/drawers and recessed lighting. The bright, open family room has a fireplace and wall of windows that overlooks the spacious, fenced back yard with shed. Enjoy the flexibility of the first-floor bedroom/private study/office and adjoining full bath. Upstairs, the owner’s suite features a vaulted ceiling, 2 closets and dual vanity, water closet and large, frameless shower in the bath. Three additional bedrooms (2 with walk-in closets), full bath and laundry room round out the second floor. The unfinished basement, with access from the kitchen/family room, offers plenty of storage.
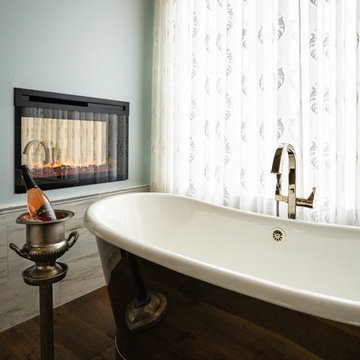
Tina Kuhlmann - Primrose Designs
Location: Rancho Santa Fe, CA, USA
Luxurious French inspired master bedroom nestled in Rancho Santa Fe with intricate details and a soft yet sophisticated palette. Photographed by John Lennon Photography https://www.primrosedi.com
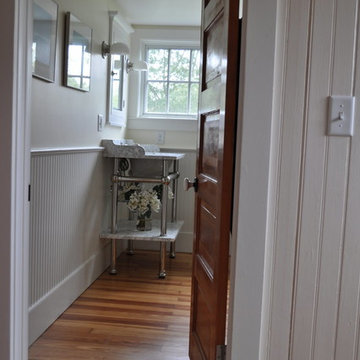
After returning from a winter trip to discover his house had been flooded by a burst second-floor pipe, this homeowner was ready to address the renovations and additions that he had been pondering for about a decade. It was important to him to respect the original character of the c. +/- 1910 two-bedroom small home that had been in his family for years, while re-imagining the kitchen and flow.
In response, KHS proposed a one-story addition, recalling an enclosed porch, which springs from the front roof line and then wraps the house to the north. An informal front dining space, complete with built-in banquette, occupies the east end of the addition behind large double-hung windows sized to match those on the original house, and a new kitchen occupies the west end of the addition behind smaller casement windows at counter height. New French doors to the rear allow the owner greater access to an outdoor room edged by the house to the east, the existing one-car garage to the south, and a rear rock wall to the west. Much of the lot to the north was left open for the owner’s annual summer volley ball party.
The first-floor was then reconfigured, capturing additional interior space from a recessed porch on the rear, to create a rear mudroom entrance hall, full bath, and den, which could someday function as a third bedroom if needed. Upstairs, a rear shed dormer was extended to the north and east so that head room could be increased, rendering more of the owner’s office/second bedroom usable. Windows and doors were relocated as necessary to better serve the new plan and to capture more daylight.
Having expanded from its original 1100 square feet to approximately 1700 square feet, it’s still a small, sweet house – only freshly updated, and with a hint of porchiness.
Photos by Katie Hutchison
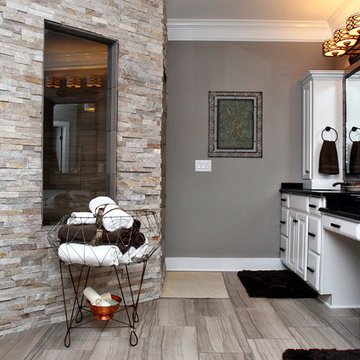
Idée de décoration pour une douche en alcôve principale tradition de taille moyenne avec un placard avec porte à panneau surélevé, une baignoire posée, un mur gris, un sol en bois brun, un plan de toilette en granite, des portes de placard blanches, un carrelage gris, un carrelage de pierre et un lavabo encastré.
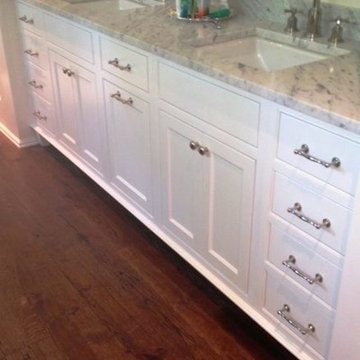
His & Hers bathroom with inset cabinets, decorative hardware, and dark hardwood floors
Cette image montre une salle de bain traditionnelle pour enfant avec un lavabo encastré, un placard à porte affleurante, des portes de placard blanches, un plan de toilette en granite, un mur vert et un sol en bois brun.
Cette image montre une salle de bain traditionnelle pour enfant avec un lavabo encastré, un placard à porte affleurante, des portes de placard blanches, un plan de toilette en granite, un mur vert et un sol en bois brun.
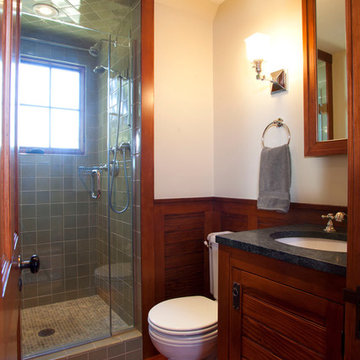
Photo by Randy O'Rourke
www.rorphotos.com
Cette image montre une douche en alcôve traditionnelle en bois foncé de taille moyenne avec un placard avec porte à panneau encastré, WC séparés, un carrelage vert, des carreaux de céramique, un mur blanc, un sol en bois brun, un lavabo encastré et un plan de toilette en stéatite.
Cette image montre une douche en alcôve traditionnelle en bois foncé de taille moyenne avec un placard avec porte à panneau encastré, WC séparés, un carrelage vert, des carreaux de céramique, un mur blanc, un sol en bois brun, un lavabo encastré et un plan de toilette en stéatite.
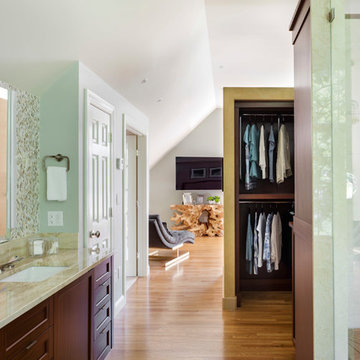
View from bathroom area with glass shower enclosure and open closet into the master bedroom area.
Aménagement d'une grande salle de bain principale classique en bois foncé avec un placard en trompe-l'oeil, un bain bouillonnant, une douche ouverte, un carrelage multicolore, un carrelage en pâte de verre, un sol en bois brun, un lavabo encastré, un plan de toilette en quartz et une cabine de douche à porte battante.
Aménagement d'une grande salle de bain principale classique en bois foncé avec un placard en trompe-l'oeil, un bain bouillonnant, une douche ouverte, un carrelage multicolore, un carrelage en pâte de verre, un sol en bois brun, un lavabo encastré, un plan de toilette en quartz et une cabine de douche à porte battante.
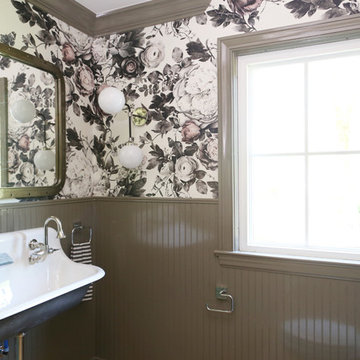
Cette photo montre une petite salle d'eau chic avec un mur multicolore, un sol en bois brun, un lavabo suspendu et un sol marron.
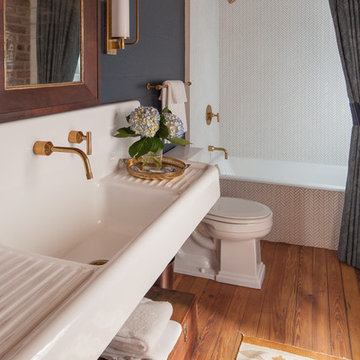
Exemple d'une salle de bain chic avec un lavabo intégré, une baignoire en alcôve, un combiné douche/baignoire, un carrelage blanc, mosaïque, un mur gris et un sol en bois brun.
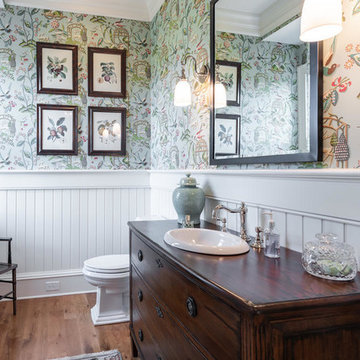
Idées déco pour une salle de bain classique en bois foncé avec un mur blanc, un sol en bois brun, un lavabo posé, un plan de toilette en bois, un sol marron, un plan de toilette marron et un placard à porte plane.
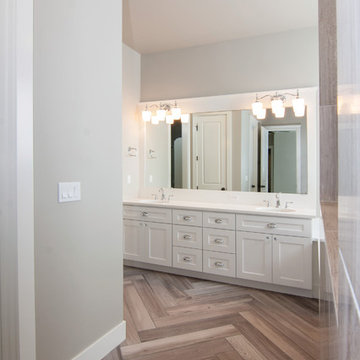
Becky Pospical
Idées déco pour une grande salle de bain principale classique avec un placard à porte shaker, des portes de placard blanches, une douche ouverte, un carrelage beige, un mur gris, un lavabo encastré, un plan de toilette en quartz modifié, un sol en bois brun, une baignoire encastrée, un sol marron et des carreaux de porcelaine.
Idées déco pour une grande salle de bain principale classique avec un placard à porte shaker, des portes de placard blanches, une douche ouverte, un carrelage beige, un mur gris, un lavabo encastré, un plan de toilette en quartz modifié, un sol en bois brun, une baignoire encastrée, un sol marron et des carreaux de porcelaine.
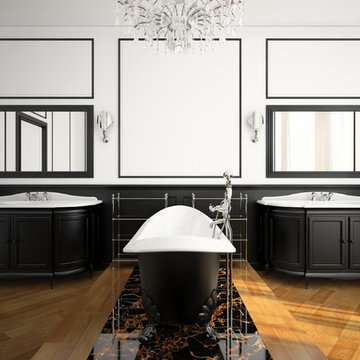
Elegant vanity units in neoclassic style with white Cristallino marble top and mirror, matching with the wall covering in same style and wood
Aménagement d'une très grande salle de bain principale classique avec un placard avec porte à panneau encastré, des portes de placard noires, une baignoire sur pieds, un sol en bois brun, un lavabo intégré et un mur blanc.
Aménagement d'une très grande salle de bain principale classique avec un placard avec porte à panneau encastré, des portes de placard noires, une baignoire sur pieds, un sol en bois brun, un lavabo intégré et un mur blanc.
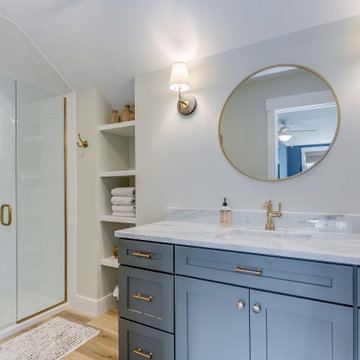
Réalisation d'une salle de bain tradition avec un placard à porte shaker, des portes de placard grises, un carrelage blanc, un mur blanc, un sol en bois brun, un lavabo encastré, un plan de toilette en marbre, un sol marron, une cabine de douche à porte coulissante, un plan de toilette gris, meuble simple vasque et meuble-lavabo encastré.
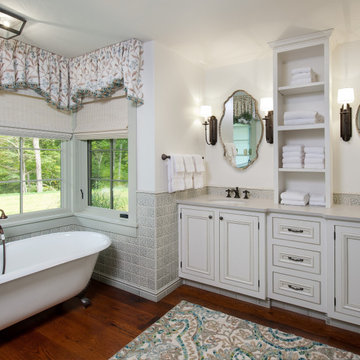
The Master Bathroom features warm antique oak wide plank floors from Carlisle Flooring. Embossed tile wainscoting walls from Pratt and Larson envelopes the room as well as covers the shower walls. Custom vanity cabinets were painted and glazed in a light gray wash and were topped with a quartz countertop. The curvy silhouette of the mirrors as well as the embroidered window valance and area rug bring softness to the space. Motorized window shades allow for instant privacy for the claw foot tub in the bay.
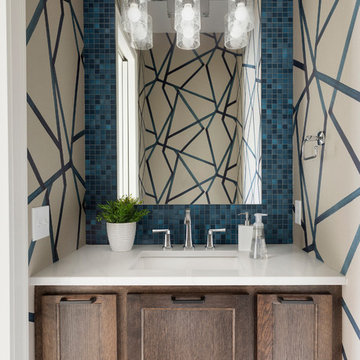
Main Level Powder Bathroom with floating vanity, wallpaper, and mosaic tile detail.
Idée de décoration pour une petite salle de bain tradition en bois brun avec un carrelage bleu, mosaïque, un mur multicolore, un sol en bois brun, un lavabo encastré, un plan de toilette en marbre, un plan de toilette blanc, un placard avec porte à panneau encastré et un sol marron.
Idée de décoration pour une petite salle de bain tradition en bois brun avec un carrelage bleu, mosaïque, un mur multicolore, un sol en bois brun, un lavabo encastré, un plan de toilette en marbre, un plan de toilette blanc, un placard avec porte à panneau encastré et un sol marron.
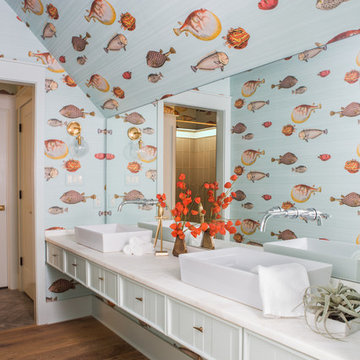
The girl's bunk on the top level was to feel like a vintage attic. So the color pallet is a real muted soft blue-green that feels very historic. This suite incorporates a sleeping alcove, with four upholstered twin beds and concealed storage drawers. All the walls and ceilings are planked. A very playful, bright color scheme was chosen from the wall covering in the girl's bunk bath. In the bathroom a floating vanity was chosen, the detailing on the drawers is a random width and depth plank with an enlarged bead on the drawers. Countertops are a honed white marble and in the showers, are incorporated a glass tile to enhance the water and lake feel.
Idées déco de salles de bain classiques avec un sol en bois brun
7