Idées déco de salles de bain classiques avec un sol en calcaire
Trier par :
Budget
Trier par:Populaires du jour
181 - 200 sur 3 700 photos
1 sur 3
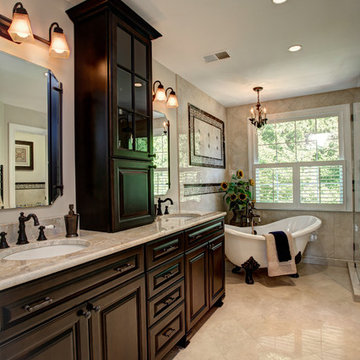
Aménagement d'une salle de bain principale classique en bois foncé de taille moyenne avec un placard avec porte à panneau surélevé, une baignoire sur pieds, une douche d'angle, un carrelage beige, du carrelage en pierre calcaire, un mur beige, un sol en calcaire, un lavabo encastré et un plan de toilette en granite.
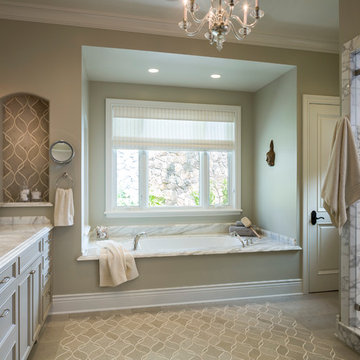
Step inside this stunning refined traditional home designed by our Lafayette studio. The luxurious interior seamlessly blends French country and classic design elements with contemporary touches, resulting in a timeless and sophisticated aesthetic. From the soft beige walls to the intricate detailing, every aspect of this home exudes elegance and warmth. The sophisticated living spaces feature inviting colors, high-end finishes, and impeccable attention to detail, making this home the perfect haven for relaxation and entertainment. Explore the photos to see how we transformed this stunning property into a true forever home.
---
Project by Douglah Designs. Their Lafayette-based design-build studio serves San Francisco's East Bay areas, including Orinda, Moraga, Walnut Creek, Danville, Alamo Oaks, Diablo, Dublin, Pleasanton, Berkeley, Oakland, and Piedmont.
For more about Douglah Designs, click here: http://douglahdesigns.com/
To learn more about this project, see here: https://douglahdesigns.com/featured-portfolio/european-charm/
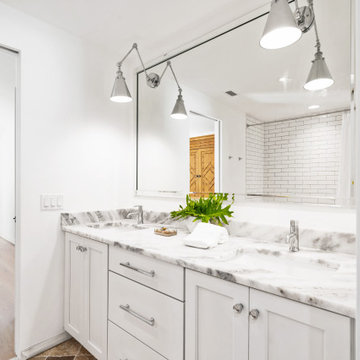
Idées déco pour une salle de bain classique de taille moyenne pour enfant avec un placard à porte shaker, des portes de placard blanches, une baignoire en alcôve, un combiné douche/baignoire, WC séparés, un carrelage blanc, des carreaux de céramique, un mur blanc, un sol en calcaire, un lavabo encastré, un plan de toilette en marbre, un sol multicolore, une cabine de douche avec un rideau, un plan de toilette multicolore, meuble double vasque et meuble-lavabo encastré.
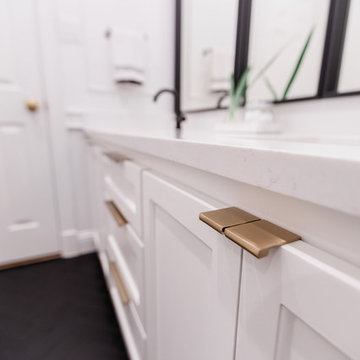
Black and white beautifully combined make this bathroom sleek and chic. Clean lines and modern design elements encompass this client's flawless design flair.
Photographer: Morgan English @theenglishden

Black and white beautifully combined make this bathroom sleek and chic. Clean lines and modern design elements encompass this client's flawless design flair.
Photographer: Morgan English @theenglishden

A tile and glass shower features a shower head rail system that is flanked by windows on both sides. The glass door swings out and in. The wall visible from the door when you walk in is a one inch glass mosaic tile that pulls all the colors from the room together. Brass plumbing fixtures and brass hardware add warmth. Limestone tile floors add texture. Pendants were used on each side of the vanity and reflect in the framed mirror.
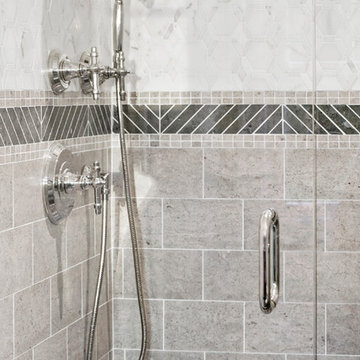
All Interior selections/finishes by Monique Varsames
Furniture staged by Stage to Show
Photos by Frank Ambrosiono
Cette photo montre une salle de bain chic de taille moyenne avec un placard sans porte, des portes de placard blanches, une douche ouverte, WC séparés, un carrelage multicolore, un carrelage de pierre, un mur blanc, un sol en calcaire, un lavabo posé et un plan de toilette en marbre.
Cette photo montre une salle de bain chic de taille moyenne avec un placard sans porte, des portes de placard blanches, une douche ouverte, WC séparés, un carrelage multicolore, un carrelage de pierre, un mur blanc, un sol en calcaire, un lavabo posé et un plan de toilette en marbre.
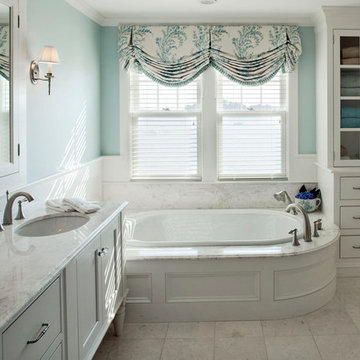
Idée de décoration pour une grande salle de bain principale tradition avec un placard à porte plane, des portes de placard blanches, une douche d'angle, un carrelage blanc, un plan de toilette en marbre, une baignoire d'angle, des dalles de pierre, un mur bleu, un sol en calcaire, un lavabo encastré et un sol beige.
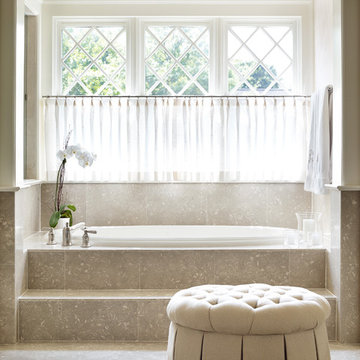
Emily Followill
Réalisation d'une salle de bain principale tradition de taille moyenne avec un carrelage beige, un mur beige, un sol en calcaire, un placard avec porte à panneau encastré et du carrelage en pierre calcaire.
Réalisation d'une salle de bain principale tradition de taille moyenne avec un carrelage beige, un mur beige, un sol en calcaire, un placard avec porte à panneau encastré et du carrelage en pierre calcaire.
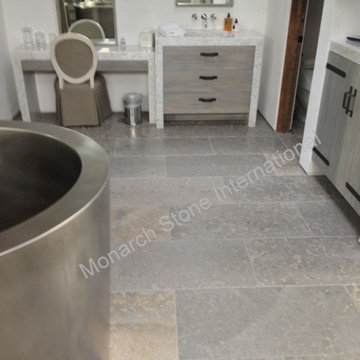
French limestone "Limeyrat". Finish: shotblasted, brushed, chipped edges.
Cette photo montre une grande salle de bain principale chic avec des portes de placard grises, un carrelage gris, un carrelage de pierre, un mur blanc, un sol en calcaire et un lavabo intégré.
Cette photo montre une grande salle de bain principale chic avec des portes de placard grises, un carrelage gris, un carrelage de pierre, un mur blanc, un sol en calcaire et un lavabo intégré.
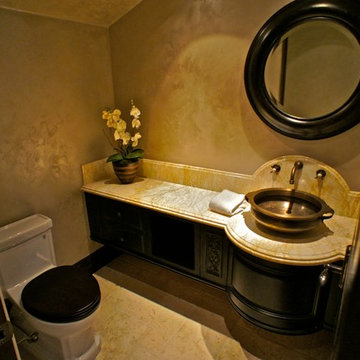
Inspiration pour une salle d'eau traditionnelle de taille moyenne avec un placard en trompe-l'oeil, des portes de placard noires, WC séparés, un mur beige, un sol en calcaire, une vasque et un plan de toilette en marbre.
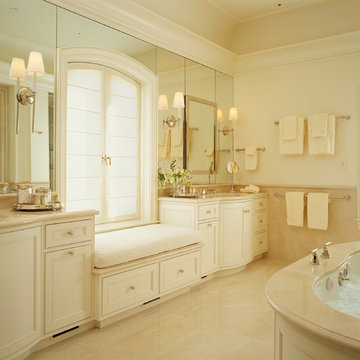
Matthew Millman
Réalisation d'une grande salle de bain principale tradition avec une baignoire encastrée, un lavabo encastré, un placard à porte affleurante, des portes de placard blanches, un plan de toilette en calcaire, un mur beige, un sol en calcaire et du carrelage en pierre calcaire.
Réalisation d'une grande salle de bain principale tradition avec une baignoire encastrée, un lavabo encastré, un placard à porte affleurante, des portes de placard blanches, un plan de toilette en calcaire, un mur beige, un sol en calcaire et du carrelage en pierre calcaire.

Photo Credit: Jay Green
Cette image montre une grande douche en alcôve principale traditionnelle en bois foncé avec un lavabo encastré, un placard à porte shaker, un mur vert, WC séparés, un sol en calcaire, un plan de toilette en granite, un sol beige, une cabine de douche à porte battante et un plan de toilette vert.
Cette image montre une grande douche en alcôve principale traditionnelle en bois foncé avec un lavabo encastré, un placard à porte shaker, un mur vert, WC séparés, un sol en calcaire, un plan de toilette en granite, un sol beige, une cabine de douche à porte battante et un plan de toilette vert.
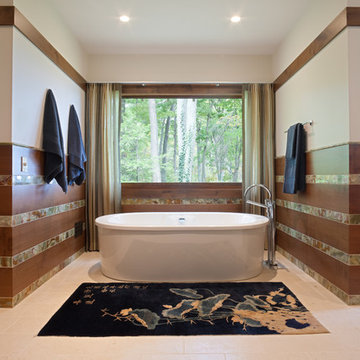
The Master Bath is centered on a gorgeous view of the surrounding woods. The alder and onyx wall paneling offers a modern take on traditional styling. Knoll rodarte sheers frame the sylvan view. Radiant floors warm bare feet year round.
Tyler Mallory Photography tylermallory.com
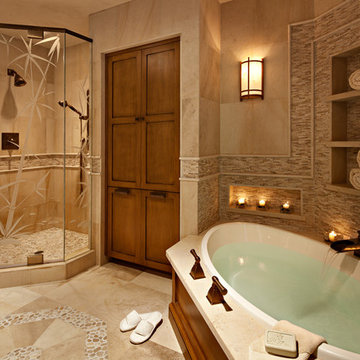
Escape from the world in this serene bathroom. Gorgeous beaumaniere limestone creates a subtle pattern on the walls and floor. Accents of pebble stone and stacked chiseled edge mosaic add texture.
Design by Rejoy Interiors, Inc.
Photographed by Barbara White Photography
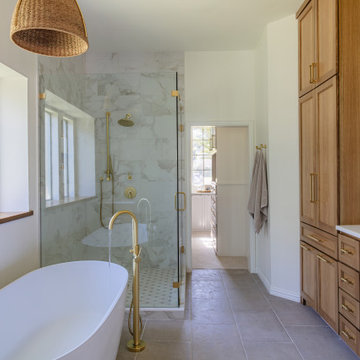
Idées déco pour une salle de bain principale classique en bois clair de taille moyenne avec un placard avec porte à panneau encastré, une baignoire indépendante, une douche ouverte, WC à poser, un carrelage blanc, du carrelage en marbre, un mur blanc, un sol en calcaire, un lavabo encastré, un plan de toilette en quartz modifié, un sol marron, une cabine de douche à porte battante, un plan de toilette blanc, meuble simple vasque et meuble-lavabo encastré.
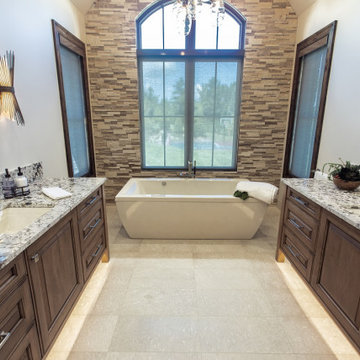
The angular theme of this first floor master bath begins with the split-face travertine focus wall and continues with the rectangular tub and sinks. To accentuate the organic feeling, we chose granite countertops and light bronze sconces that remind us of bundles of twigs.
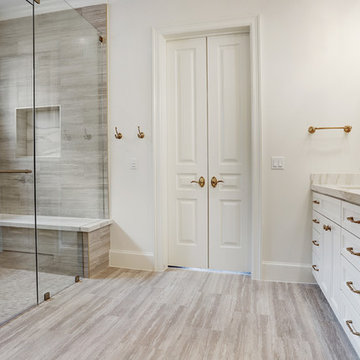
Cette image montre une salle de bain principale traditionnelle avec un placard avec porte à panneau encastré, des portes de placard blanches, un carrelage beige, du carrelage en pierre calcaire, un mur blanc, un sol en calcaire, un lavabo encastré, un plan de toilette en quartz, un sol beige, une cabine de douche à porte battante et un plan de toilette blanc.
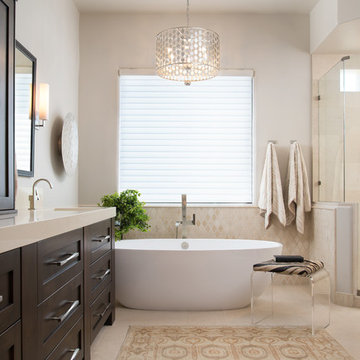
Wiggs Photo LLC
Cette photo montre une salle de bain principale chic en bois foncé de taille moyenne avec un placard à porte shaker, une baignoire indépendante, un carrelage beige, un carrelage de pierre, un mur gris, un sol en calcaire, un lavabo encastré, un plan de toilette en quartz modifié, un sol beige, une cabine de douche à porte battante et un plan de toilette beige.
Cette photo montre une salle de bain principale chic en bois foncé de taille moyenne avec un placard à porte shaker, une baignoire indépendante, un carrelage beige, un carrelage de pierre, un mur gris, un sol en calcaire, un lavabo encastré, un plan de toilette en quartz modifié, un sol beige, une cabine de douche à porte battante et un plan de toilette beige.
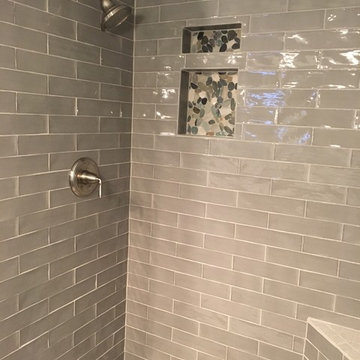
**Not a TileCraft, Inc installation**. One of our customers chose their products with us and did their own installation. It looks amazing!
Réalisation d'une salle de bain tradition en bois brun de taille moyenne avec un placard à porte shaker, WC séparés, un carrelage gris, des carreaux de porcelaine, un mur gris, un sol en calcaire, un lavabo encastré et un plan de toilette en granite.
Réalisation d'une salle de bain tradition en bois brun de taille moyenne avec un placard à porte shaker, WC séparés, un carrelage gris, des carreaux de porcelaine, un mur gris, un sol en calcaire, un lavabo encastré et un plan de toilette en granite.
Idées déco de salles de bain classiques avec un sol en calcaire
10