Idées déco de salles de bain classiques avec un sol en galet
Trier par :
Budget
Trier par:Populaires du jour
101 - 120 sur 1 247 photos
1 sur 3
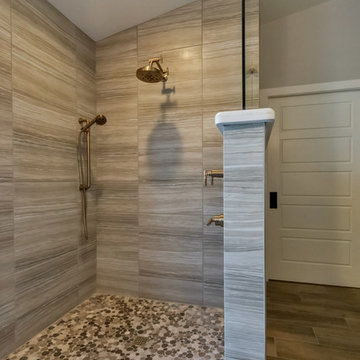
The Master Bathroom is a true beauty with flat pebble flooring throughout, zero threshold walk-in shower with pony wall and glass. Floor to ceiling tile complemented with Luxe Gold fixtures. The wheel chair friendly grey vanity was then complete with Nouveau Calcatta white quartz countertops adjustable mirrors and complete with the Luxe Gold hardware and faucets to match the shower fixtures.
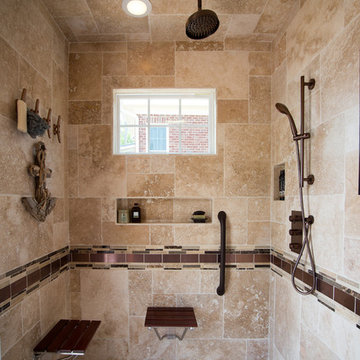
Cette photo montre une salle de bain chic avec une douche ouverte, un carrelage beige, un mur beige, un sol en galet et un mur en pierre.
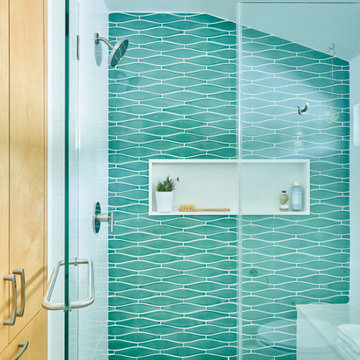
Idées déco pour une salle de bain classique de taille moyenne pour enfant avec un carrelage vert, un mur vert, un sol en galet, un sol gris, un banc de douche et un plafond voûté.
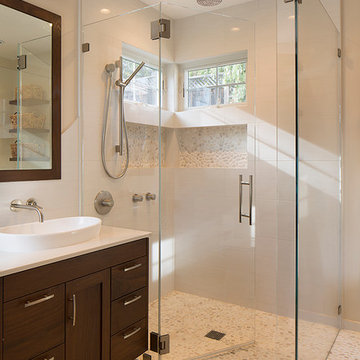
AFTER: New master bath shower: As mentioned in the previous image, diagonal alignments (with emphasis on drawing the eye to corners) is essential in creating a greater sense of space in a smallish room. Here the eye is drawn to high corner windows, echoing the corner windows on the adjacent corner, with pebble-backed niches, also snug to corner, mimicing the windows’ configuration below. Centrally-located tatami mat-styled porcelain tile continues into the shower area, providing a sense of seamless transition into the curbless shower, with texturally-rich pebble flooring beyond.
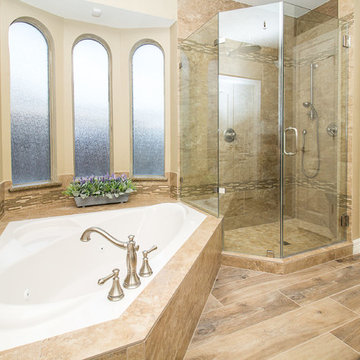
Designed By: Robby & Lisa Griffin
Photos By: Desired Photo
Exemple d'une salle de bain principale chic en bois foncé de taille moyenne avec un placard avec porte à panneau surélevé, une baignoire d'angle, une douche d'angle, un carrelage beige, des carreaux de porcelaine, un mur beige, un sol en galet, un lavabo encastré, un plan de toilette en granite, un sol beige, une cabine de douche à porte battante et un plan de toilette beige.
Exemple d'une salle de bain principale chic en bois foncé de taille moyenne avec un placard avec porte à panneau surélevé, une baignoire d'angle, une douche d'angle, un carrelage beige, des carreaux de porcelaine, un mur beige, un sol en galet, un lavabo encastré, un plan de toilette en granite, un sol beige, une cabine de douche à porte battante et un plan de toilette beige.
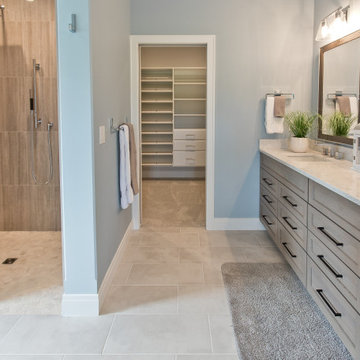
12-inch x 24-inch Bathroom Floor Tile by Emser - Cosmopolitan CrystalHoned Pebble Shower Floor Tile by Emser - Cultura Ivory • 12-inch x 24-inch Polished Wall Tile by Interceramic - Aria Rectified Cirrus (Ivory Polished)
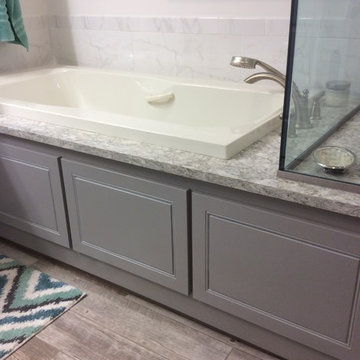
Aménagement d'une salle de bain principale classique de taille moyenne avec une baignoire posée, une douche d'angle, des carreaux de porcelaine et un sol en galet.
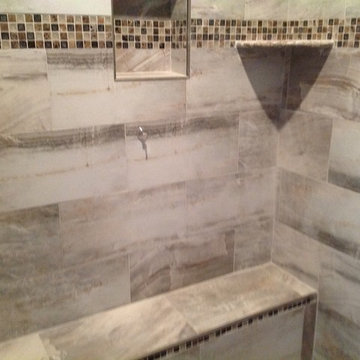
This custom shower and bathroom remodel was completed by Act 1 Flooring. The shower walls were done in a 12"x24" gray and brown, stone look tile. The bench is tiled with and a strip of an accent mosaic that matches the strip of mosaic tile in the accent band. The shower floor has flat-cut pebbles. Flat-cut pebbles are very popular because they aren't uncomfortable to stand on like the rounded pebbles, but give a similar look.
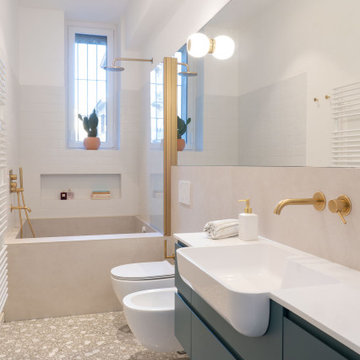
Réalisation d'une salle de bain principale tradition de taille moyenne avec un placard à porte plane, des portes de placards vertess, une baignoire posée, WC séparés, un carrelage beige, des carreaux de céramique, un sol en galet, un lavabo suspendu, un plan de toilette en surface solide, un sol beige, un plan de toilette blanc, une niche, meuble simple vasque et meuble-lavabo suspendu.
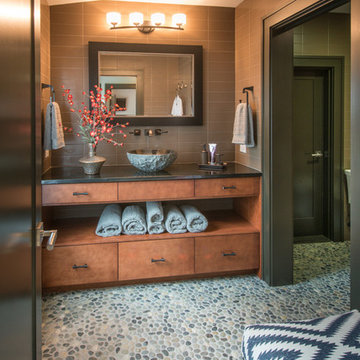
Inspiration pour une grande salle de bain principale traditionnelle en bois brun avec un placard à porte plane, un carrelage beige, un carrelage marron, un carrelage gris, des carreaux de céramique, un mur marron, un sol en galet, une vasque et un plan de toilette en quartz.
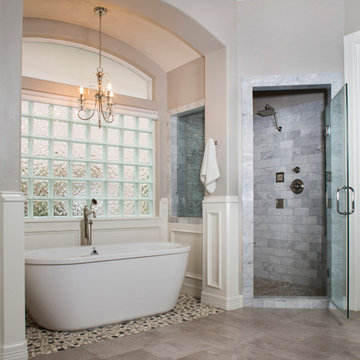
Transitional master bathroom
Aménagement d'une grande douche en alcôve principale classique avec une baignoire indépendante, un carrelage gris, des carreaux de porcelaine, un mur gris, un sol en galet, un lavabo encastré, un placard avec porte à panneau encastré, des portes de placard grises et une cabine de douche à porte battante.
Aménagement d'une grande douche en alcôve principale classique avec une baignoire indépendante, un carrelage gris, des carreaux de porcelaine, un mur gris, un sol en galet, un lavabo encastré, un placard avec porte à panneau encastré, des portes de placard grises et une cabine de douche à porte battante.

Exemple d'une salle de bain principale chic en bois vieilli de taille moyenne avec un lavabo encastré, un placard avec porte à panneau encastré, une baignoire en alcôve, un combiné douche/baignoire, WC séparés, un carrelage métro, un carrelage blanc, un mur marron, un sol en galet et un plan de toilette en marbre.
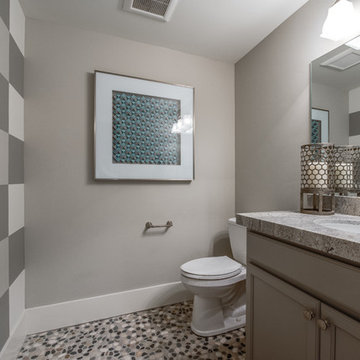
Cette photo montre une salle d'eau chic de taille moyenne avec un placard avec porte à panneau encastré, WC séparés, un mur gris, un lavabo encastré, un plan de toilette en granite, des portes de placard grises, un sol en galet et un sol multicolore.
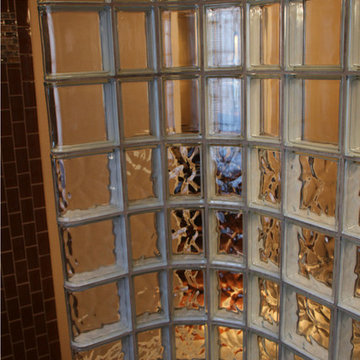
This curved walk in glass block shower wall combines both obscure "wave" pattern glass blocks in the lower rows for privacy with 2 rows of "clear" (see-through) blocks on the upper rows to have sight into the bathroom.
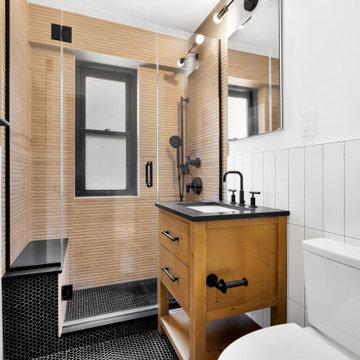
Wainscoting tile design in the shower area. The wooden vanity with black stone sink top ties together the matte black finishes throughout and black penny round tile.
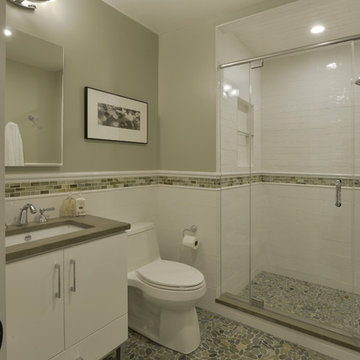
This upstairs full bathroom features a mix of classic style tile patterns and modern fixtures. The greige wall color is soothing and creates a peaceful backdrop to the accent tile, floor tile, and white subway wainscot.
Photo: Peter Krupenye
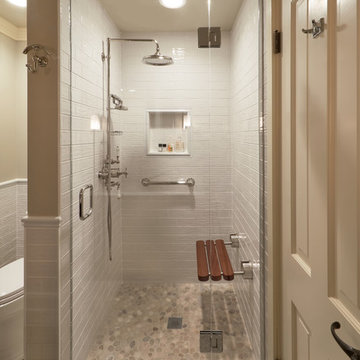
Remodeler: Kelly Brooks of HomeWorks by Kelly |
Photographer: Dale Lang of NW Architectural Photography |
Idées déco pour une salle d'eau classique avec un carrelage blanc, un carrelage métro et un sol en galet.
Idées déco pour une salle d'eau classique avec un carrelage blanc, un carrelage métro et un sol en galet.
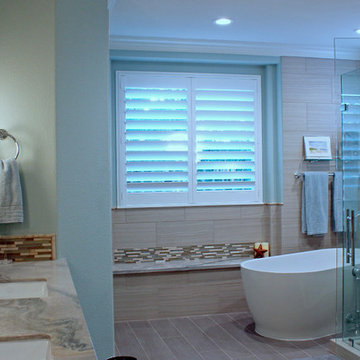
Our clients wanted a spa like bathroom and we were happy to work with them to create this lovely calming space. Hints of blue echo around the bathroom to coordinate with the master bedroom. The frameless shower and freestanding tub create a feeling of space.
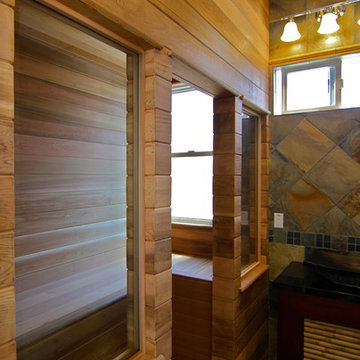
Vince Mola
Aménagement d'un grand sauna classique avec un espace douche bain, un carrelage gris, du carrelage en ardoise, un mur marron, un sol en galet et aucune cabine.
Aménagement d'un grand sauna classique avec un espace douche bain, un carrelage gris, du carrelage en ardoise, un mur marron, un sol en galet et aucune cabine.
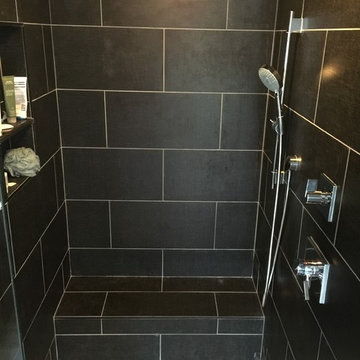
Idées déco pour une douche en alcôve classique de taille moyenne avec un carrelage noir, des carreaux de porcelaine et un sol en galet.
Idées déco de salles de bain classiques avec un sol en galet
6