Idées déco de salles de bain classiques avec un sol en galet
Trier par :
Budget
Trier par:Populaires du jour
141 - 160 sur 1 252 photos
1 sur 3
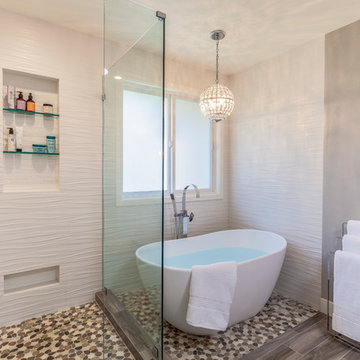
This transitional primary suite remodel is simply breathtaking. It is all but impossible to choose the best part of this dreamy primary space. Neutral colors in the bedroom create a tranquil escape from the world. One of the main goals of this remodel was to maximize the space of the primary closet. From tiny and cramped to large and spacious, it is now simple, functional, and sophisticated. Every item has a place or drawer to keep a clean and minimal aesthetic.
The primary bathroom builds on the neutral color palette of the bedroom and closet with a soothing ambiance. The JRP team used crisp white, soft cream, and cloudy gray to create a bathroom that is clean and calm. To avoid creating a look that falls flat, these hues were layered throughout the room through the flooring, vanity, shower curtain, and accent pieces.
Stylish details include wood grain porcelain tiles, crystal chandelier lighting, and a freestanding soaking tub. Vadara quartz countertops flow throughout, complimenting the pure white cabinets and illuminating the space. This spacious transitional primary suite offers plenty of functional yet elegant features to help prepare for every occasion. The goal was to ensure that each day begins and ends in a tranquil space.
Flooring:
Porcelain Tile – Cerdomus, Savannah, Dust
Shower - Stone - Zen Paradise, Sliced Wave, Island Blend Wave
Bathtub: Freestanding
Light Fixtures: Globe Chandelier - Crystal/Polished Chrome
Tile:
Shower Walls: Ceramic Tile - Atlas Tile, 3D Ribbon, White Matte
Photographer: J.R. Maddox
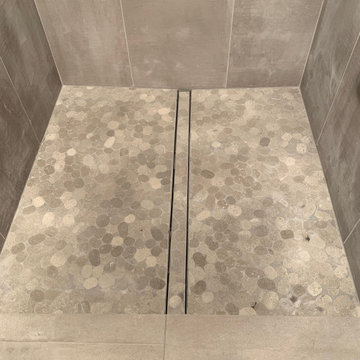
Completed infinity drain with pebble tile shower floor
Idée de décoration pour une salle de bain tradition avec un carrelage gris, des carreaux de porcelaine, un mur gris, un sol en galet et un sol multicolore.
Idée de décoration pour une salle de bain tradition avec un carrelage gris, des carreaux de porcelaine, un mur gris, un sol en galet et un sol multicolore.
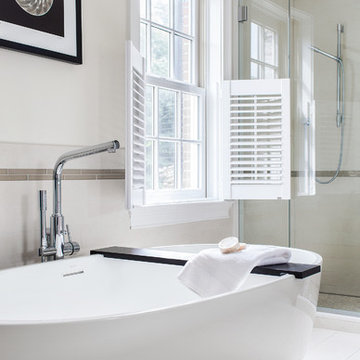
Sean Litchfield
Idées déco pour une douche en alcôve classique avec une baignoire indépendante, un mur beige et un sol en galet.
Idées déco pour une douche en alcôve classique avec une baignoire indépendante, un mur beige et un sol en galet.
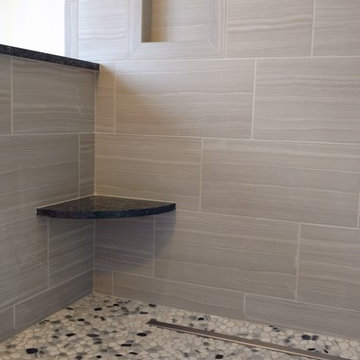
Idée de décoration pour une douche en alcôve principale tradition de taille moyenne avec un carrelage beige, des carreaux de porcelaine, un mur beige, un sol en galet, un plan de toilette en granite, un sol beige et aucune cabine.
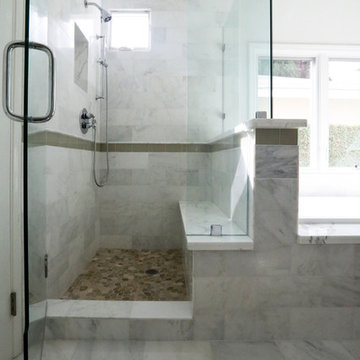
3x6 Glass tile in Buff serves as the backsplash as well as an accent throughout the bath. Bringing in a smooth and glossy texture helped to divide the subtle tone of the honed marble. Chrome plumbing from the Watermark Daniella Collection was selected from Lavish The Bath Gallery.
Cabochon Surfaces & Fixtures
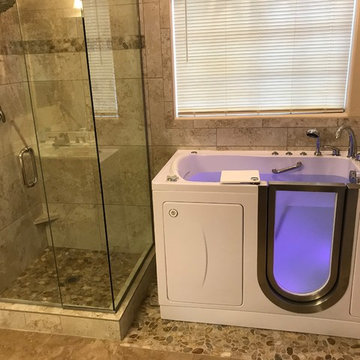
Cette image montre une salle de bain traditionnelle avec une baignoire en alcôve, une douche d'angle, un carrelage marron, des carreaux de porcelaine, un sol en galet, un sol marron et une cabine de douche à porte battante.
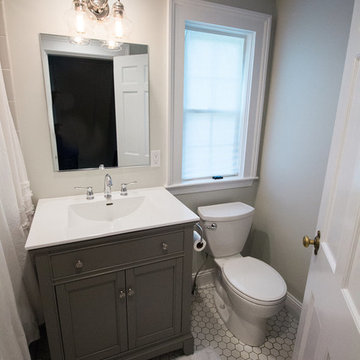
This is the main bathroom on the second floor. This bathroom was created by eliminating two closets. One in the hall, and another in an abutting bedroom.
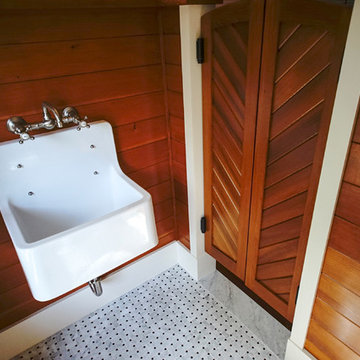
Bathroom in upstairs of carriage house. Featuring classic bathroom fixtures and saloon door entrance.
Idées déco pour une petite salle d'eau classique avec WC séparés, un mur rouge, un sol en galet, un lavabo suspendu et un sol blanc.
Idées déco pour une petite salle d'eau classique avec WC séparés, un mur rouge, un sol en galet, un lavabo suspendu et un sol blanc.
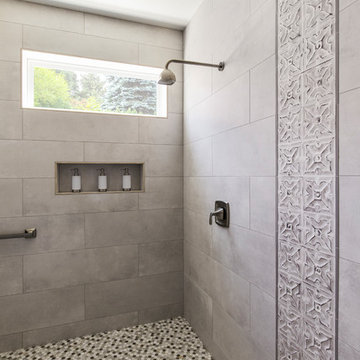
This Master Bathroom remodel includes accessibility features like a zero-threshold shower. These are popular because there is nothing to step over when entering the shower and makes it possible even to roll-in. A door that swings both inward and outward offers added convenience. Fold-down benches, handrails, comfortable faucet handles, and nonskid floors are also important essentials.
David Papazian Photography
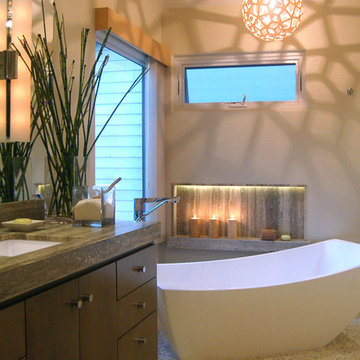
Adding raised, awning-style windows solved the ventilation and neighbor privacy problem. The linen vertical shades provide plenty of golf course privacy options.
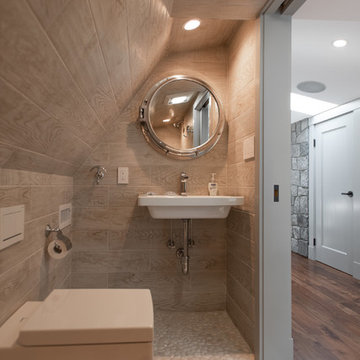
Cette photo montre une petite salle de bain chic avec une douche ouverte, WC suspendus, un carrelage blanc, des carreaux de porcelaine, un mur beige, un sol en galet, un lavabo suspendu, un sol beige, aucune cabine et un plan de toilette blanc.
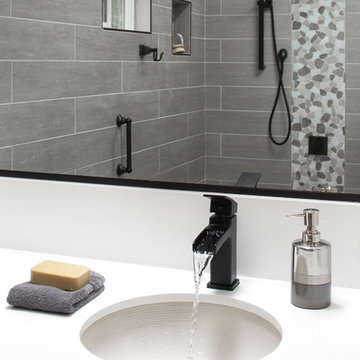
This small half bath was completely gutted to accommodate a resident who needed wheelchair access. The tub and shower panel were removed to create space to roll into and transfer onto a seated corner chair supported by grab bars.
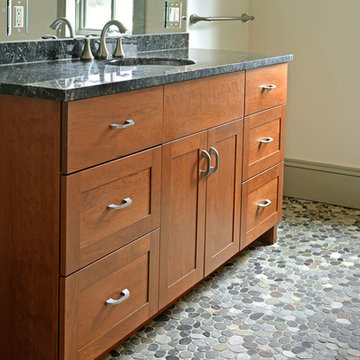
This home, while spacious, still feels cozy & connected to the natural world beyond. Glass & stone tile materials mirror the lake setting. The kitchen draws even a reluctant cook to start chopping.
Kitchen Remodel
Laundry Remodel
Bath Remodel
Lead Designers: Karen Zeiders & Jen Wright
Contractor: Doug Hanauer
Materials: Candlelight Cabinetry, Burnished on Red Birch & Java on Cherry
Trumansburg, NY
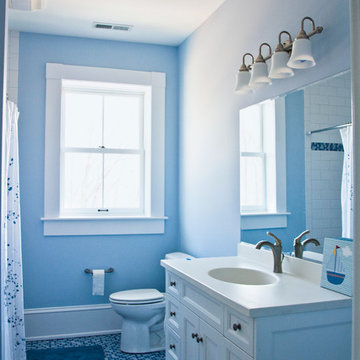
Elise Trissel
Cette photo montre une salle d'eau chic de taille moyenne avec un placard avec porte à panneau encastré, des portes de placard blanches, une baignoire d'angle, un combiné douche/baignoire, WC séparés, un mur bleu, un sol en galet, un lavabo encastré et un plan de toilette en surface solide.
Cette photo montre une salle d'eau chic de taille moyenne avec un placard avec porte à panneau encastré, des portes de placard blanches, une baignoire d'angle, un combiné douche/baignoire, WC séparés, un mur bleu, un sol en galet, un lavabo encastré et un plan de toilette en surface solide.
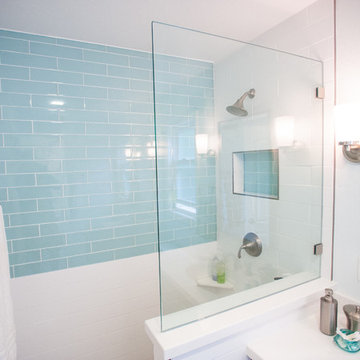
Idées déco pour une douche en alcôve classique avec un carrelage bleu, un carrelage blanc, un carrelage métro et un sol en galet.
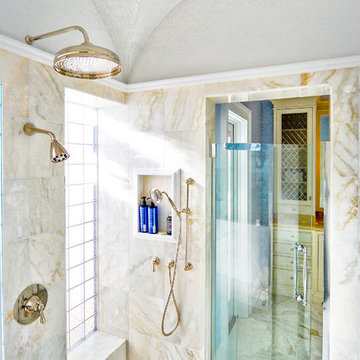
Cette photo montre une grande salle de bain chic avec une douche double, un carrelage beige, des carreaux de miroir, un mur beige, un sol en galet, un sol gris et une cabine de douche à porte battante.
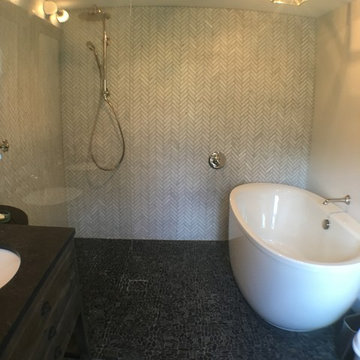
Appalachian Contracting, LLC
Aménagement d'une salle de bain principale classique en bois brun de taille moyenne avec un placard à porte plane, une baignoire indépendante, une douche à l'italienne, un carrelage blanc, des carreaux de porcelaine, un mur beige, un sol en galet, un plan de toilette en surface solide et un sol gris.
Aménagement d'une salle de bain principale classique en bois brun de taille moyenne avec un placard à porte plane, une baignoire indépendante, une douche à l'italienne, un carrelage blanc, des carreaux de porcelaine, un mur beige, un sol en galet, un plan de toilette en surface solide et un sol gris.
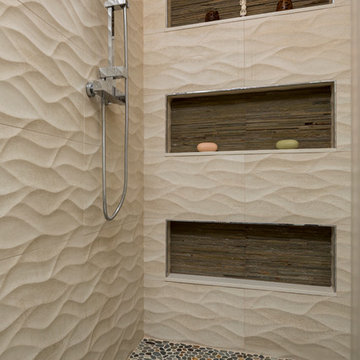
Réalisation d'une douche en alcôve tradition en bois clair avec un placard à porte plane, une baignoire indépendante, un mur beige, un lavabo intégré et un sol en galet.
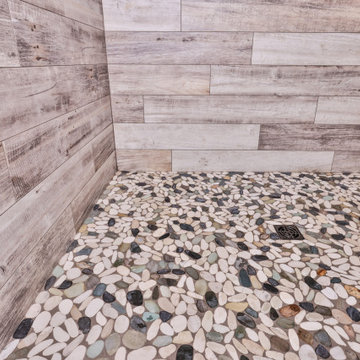
Tile Master Shower Features a Pebble Floor
Idée de décoration pour une salle de bain principale tradition avec une douche ouverte, un sol en galet, un sol multicolore et une cabine de douche à porte battante.
Idée de décoration pour une salle de bain principale tradition avec une douche ouverte, un sol en galet, un sol multicolore et une cabine de douche à porte battante.
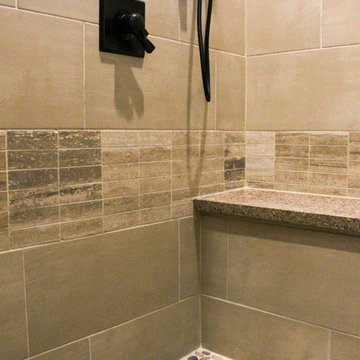
Exemple d'une grande salle de bain principale chic avec une baignoire indépendante, un espace douche bain, un carrelage gris, des carreaux de porcelaine, un sol en galet, un sol multicolore et aucune cabine.
Idées déco de salles de bain classiques avec un sol en galet
8