Idées déco de salles de bain classiques avec une baignoire d'angle
Trier par :
Budget
Trier par:Populaires du jour
1 - 20 sur 6 851 photos
1 sur 3
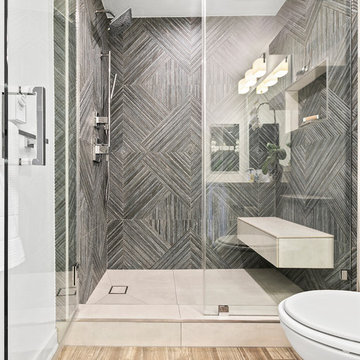
Master bathroom featuring Noa-L Vancouver porcelain wall tiles and porcelain floor tiles, both from Spazio LA Tile Gallery.
Cette image montre une salle de bain traditionnelle de taille moyenne pour enfant avec une baignoire d'angle, un carrelage gris, des carreaux de porcelaine et un mur blanc.
Cette image montre une salle de bain traditionnelle de taille moyenne pour enfant avec une baignoire d'angle, un carrelage gris, des carreaux de porcelaine et un mur blanc.
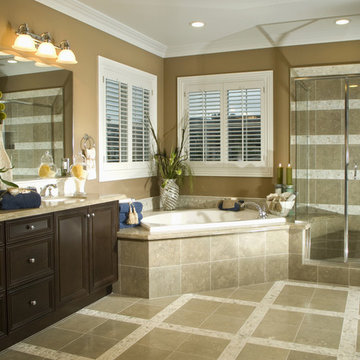
Have you been dreaming of your custom, personalized bathroom for years? Now is the time to call the Woodbridge, NJ bathroom transformation specialists. Whether you're looking to gut your space and start over, or make minor but transformative changes - Barron Home Remodeling Corporation are the experts to partner with!
We listen to our clients dreams, visions and most of all: budget. Then we get to work on drafting an amazing plan to face-lift your bathroom. No bathroom renovation or remodel is too big or small for us. From that very first meeting throughout the process and over the finish line, Barron Home Remodeling Corporation's professional staff have the experience and expertise you deserve!
Only trust a licensed, insured and bonded General Contractor for your bathroom renovation or bathroom remodel in Woodbridge, NJ. There are plenty of amateurs that you could roll the dice on, but Barron's team are the seasoned pros that will give you quality work and peace of mind.
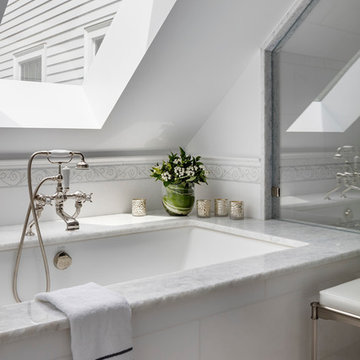
Architect: LDa Architecture & Interiors
Interior Design: LDa Architecture & Interiors
Builder: Youngblood Builders
Landscaper: Sudbury Design Group
Photographer: Greg Premru Photography

Window Treatments by Allure Window Coverings.
Contact us for a free estimate. 503-407-3206
Exemple d'une grande salle de bain chic avec une baignoire d'angle, une douche ouverte, WC à poser, des carreaux de céramique, un mur beige et un lavabo posé.
Exemple d'une grande salle de bain chic avec une baignoire d'angle, une douche ouverte, WC à poser, des carreaux de céramique, un mur beige et un lavabo posé.
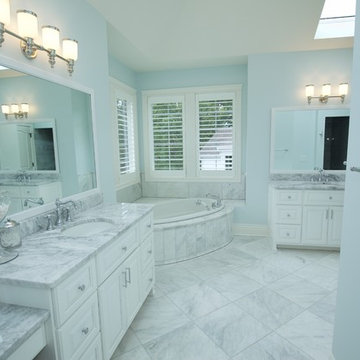
Master bath with beautiful granite counter tops and gorgeous marble floors throughout. A skylight has been added for natural sunlight.
Architect: Meyer Design
Builder: Lakewest Custom Homes
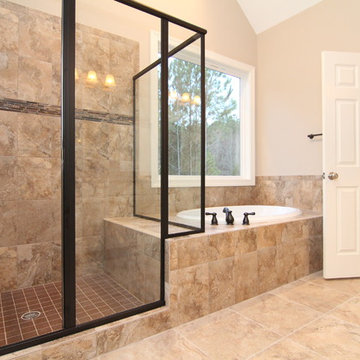
An oversized tile shower and soaking tub offer ample space to relax in this custom master bathroom.
Exemple d'une grande salle de bain principale chic avec un lavabo intégré, un placard avec porte à panneau encastré, des portes de placard blanches, un plan de toilette en surface solide, une baignoire d'angle, une douche d'angle, WC à poser, un carrelage beige, des carreaux de céramique, un mur marron et un sol en carrelage de céramique.
Exemple d'une grande salle de bain principale chic avec un lavabo intégré, un placard avec porte à panneau encastré, des portes de placard blanches, un plan de toilette en surface solide, une baignoire d'angle, une douche d'angle, WC à poser, un carrelage beige, des carreaux de céramique, un mur marron et un sol en carrelage de céramique.
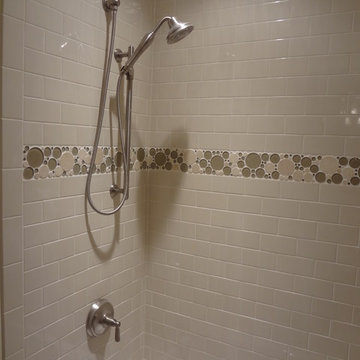
Exemple d'une salle d'eau chic de taille moyenne avec un carrelage métro, une baignoire d'angle, un combiné douche/baignoire et un carrelage beige.
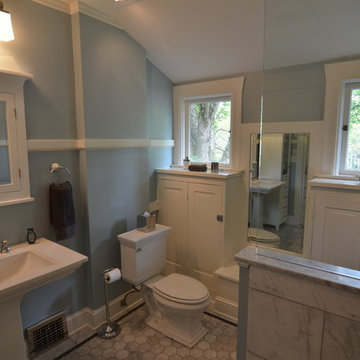
A vintage era bathroom gets modernized and energized.
Roloff Construction, Inc.
Exemple d'une salle de bain chic avec un lavabo de ferme, un placard en trompe-l'oeil, des portes de placard blanches, une baignoire d'angle, un combiné douche/baignoire, WC séparés, un carrelage blanc et un carrelage de pierre.
Exemple d'une salle de bain chic avec un lavabo de ferme, un placard en trompe-l'oeil, des portes de placard blanches, une baignoire d'angle, un combiné douche/baignoire, WC séparés, un carrelage blanc et un carrelage de pierre.

The bathroom layout was changed, opening up and simplifying the space. New fixtures were chosen to blend well with the vintage aesthetic.
The tile flows seamlessly from the hand-set 1" hex pattern in the floor to the cove base, subway, and picture rail, all in a matte-finish ceramic tile.
We built the medicine cabinet to match the windows of the house as well as the cabinets George Ramos Woodworking built for the kitchen and sunroom.
Photo: Jeff Schwilk
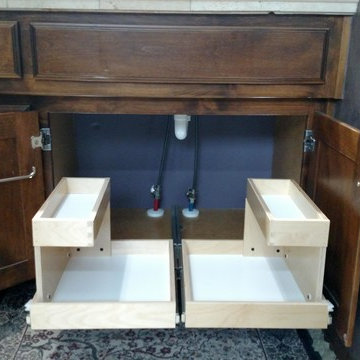
Installing two slide out shelves with side shelf caddies increased the usable space under this bathroom sink cabinet. Organization and storage is simple and easy when you can roll out all your space to you!
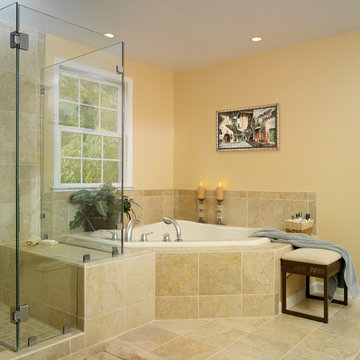
Cette photo montre une grande douche en alcôve principale chic avec une baignoire d'angle, un carrelage beige, des carreaux de céramique, un mur jaune et un sol en carrelage de céramique.
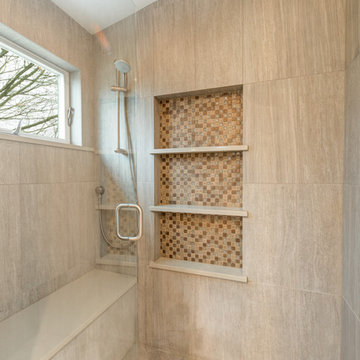
Close-up detail of the shower, which includes not only an overhead showerhead, but also a hand-held sprayer next to the bench.
Aménagement d'une grande douche en alcôve principale classique en bois brun avec un placard avec porte à panneau encastré, une baignoire d'angle, WC séparés, un carrelage multicolore, des carreaux de céramique, un mur beige, un lavabo encastré et un plan de toilette en quartz modifié.
Aménagement d'une grande douche en alcôve principale classique en bois brun avec un placard avec porte à panneau encastré, une baignoire d'angle, WC séparés, un carrelage multicolore, des carreaux de céramique, un mur beige, un lavabo encastré et un plan de toilette en quartz modifié.
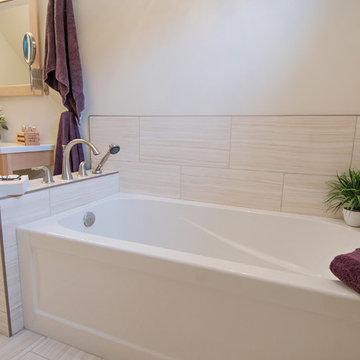
The coordination of whites and creams in this space, keeps it feeling light and airy.
Stephanie Moore Photography
Réalisation d'une petite salle de bain principale tradition avec des portes de placard blanches, un plan de toilette en surface solide, des carreaux de porcelaine, un placard à porte plane, une baignoire d'angle, WC séparés, un mur beige, un sol en vinyl et un lavabo encastré.
Réalisation d'une petite salle de bain principale tradition avec des portes de placard blanches, un plan de toilette en surface solide, des carreaux de porcelaine, un placard à porte plane, une baignoire d'angle, WC séparés, un mur beige, un sol en vinyl et un lavabo encastré.
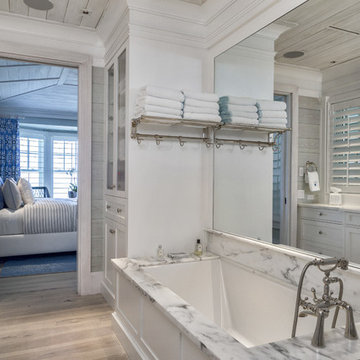
Ron Rosenzweig
Idée de décoration pour une grande salle de bain principale tradition avec un lavabo encastré, un placard avec porte à panneau encastré, des portes de placard blanches, une baignoire d'angle, un mur gris et parquet clair.
Idée de décoration pour une grande salle de bain principale tradition avec un lavabo encastré, un placard avec porte à panneau encastré, des portes de placard blanches, une baignoire d'angle, un mur gris et parquet clair.
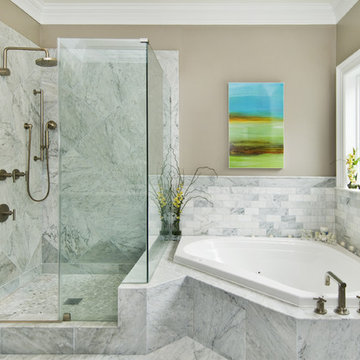
Exemple d'une salle de bain chic avec une baignoire d'angle et un carrelage de pierre.
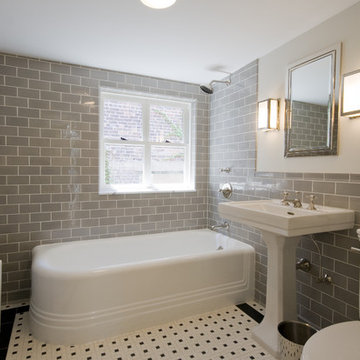
Idées déco pour une salle de bain classique avec un lavabo de ferme, un carrelage métro, une baignoire d'angle, un carrelage gris et du carrelage bicolore.
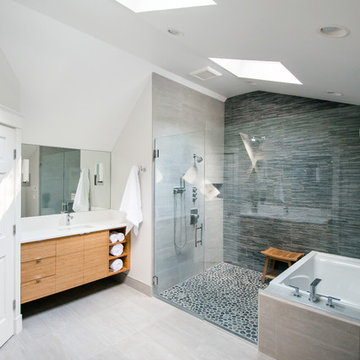
Kristina O'Brien Photography
Idées déco pour une grande douche en alcôve principale classique en bois clair avec un placard à porte plane, une baignoire d'angle, WC séparés, un carrelage blanc, un mur blanc, un sol en carrelage de céramique et un lavabo encastré.
Idées déco pour une grande douche en alcôve principale classique en bois clair avec un placard à porte plane, une baignoire d'angle, WC séparés, un carrelage blanc, un mur blanc, un sol en carrelage de céramique et un lavabo encastré.

To meet the client‘s brief and maintain the character of the house it was decided to retain the existing timber framed windows and VJ timber walling above tiles.
The client loves green and yellow, so a patterned floor tile including these colours was selected, with two complimentry subway tiles used for the walls up to the picture rail. The feature green tile used in the back of the shower. A playful bold vinyl wallpaper was installed in the bathroom and above the dado rail in the toilet. The corner back to wall bath, brushed gold tapware and accessories, wall hung custom vanity with Davinci Blanco stone bench top, teardrop clearstone basin, circular mirrored shaving cabinet and antique brass wall sconces finished off the look.
The picture rail in the high section was painted in white to match the wall tiles and the above VJ‘s were painted in Dulux Triamble to match the custom vanity 2 pak finish. This colour framed the small room and with the high ceilings softened the space and made it more intimate. The timber window architraves were retained, whereas the architraves around the entry door were painted white to match the wall tiles.
The adjacent toilet was changed to an in wall cistern and pan with tiles, wallpaper, accessories and wall sconces to match the bathroom
Overall, the design allowed open easy access, modernised the space and delivered the wow factor that the client was seeking.

After photos of this classic style bathroom. Not the biggest bathroom, but great use of space to incorporate a full vanity and bathtub. The beautiful gray tile floors and white tile back-splash in the shower goes great together. With little hints of blue tile really make the whole bathroom pop.

Who wouldn't love to enjoy a "wine down" in this gorgeous primary bath? We gutted everything in this space, but kept the tub area. We updated the tub area with a quartz surround to modernize, installed a gorgeous water jet mosaic all over the floor and added a dark shiplap to tie in the custom vanity cabinets and barn doors. The separate double shower feels like a room in its own with gorgeous tile inset shampoo shelf and updated plumbing fixtures.
Idées déco de salles de bain classiques avec une baignoire d'angle
1