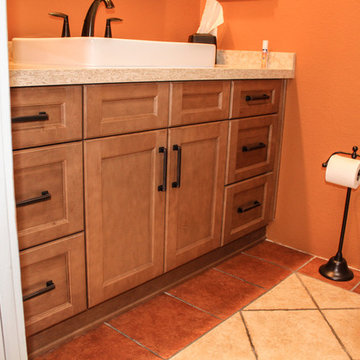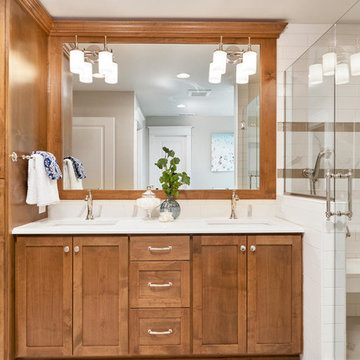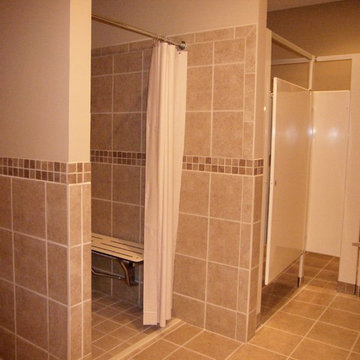Idées déco de salles de bain classiques de couleur bois
Trier par :
Budget
Trier par:Populaires du jour
41 - 60 sur 7 995 photos
1 sur 3
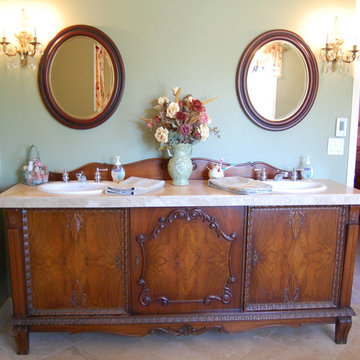
We purchased this antique sideboard buffet from craigslist and turned it into a double sink vanity. The three doors on the front made it perfect for a two sink vanity. The middle cupboard is all usable space and there is lots of storage in the other cupboards under the sinks. We put Travertine tile on top with the original sideboard wood backsplash. We added brass and crystal chandelier wall sconces, oval mirrors, Kohler white oval sinks and kept the Moen chrome vintage lever faucets we already had.
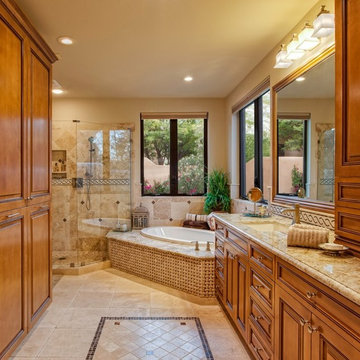
Inckx Photography
Cette image montre une grande douche en alcôve principale traditionnelle en bois brun avec un placard avec porte à panneau surélevé, une baignoire posée, un mur beige, un sol en calcaire, un lavabo encastré et un plan de toilette en granite.
Cette image montre une grande douche en alcôve principale traditionnelle en bois brun avec un placard avec porte à panneau surélevé, une baignoire posée, un mur beige, un sol en calcaire, un lavabo encastré et un plan de toilette en granite.
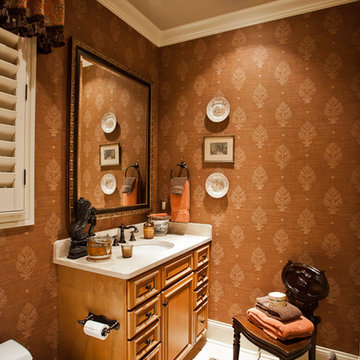
This guest room is decidedly more masculine.
Exemple d'une salle de bain chic.
Exemple d'une salle de bain chic.

The Master bath features the same Heart Wood Maple cabinetry which is a theme throughout the house but is different in door style to give the room its own individual look and coordinates throughout the home. His and her full height vanities and a free standing makeup table are accommodated in this area central area of the master bath. The surround for the whirlpool tub features the same wood craftsmanship and is surrounded by slab travertine. Large windows allow for the country view and lots of light year round. The walk-in shower is located behind the tub and has an impressive 6 body sprays, shower rose and adjustable shower head, dressed in tumbled and standard natural stone tiles. Photo by Roger Turk
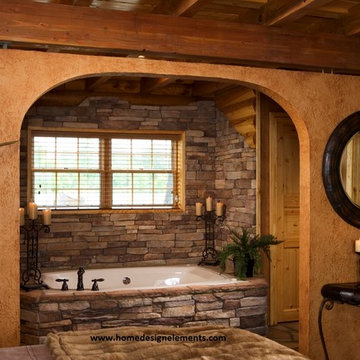
This beautiful Jim Barna Log & Timber Home features 8" round log walls with a 9' wall height on the main living area. The heavy timber roof system is constructed using a square rafter and beams system with tongue and groove overhead. The exterior porches feature natural logs for the porch supports with a round rafter system. The living room has ceilings that peak at approximately 24 feet with lots of glass for an open view. This log home retreat offers both modern day technology and rustic charm to the owners. For more information on this home plan or building a log home or timber frame home contact www.homedesignelements.com

Alder wood custom cabinetry in this hallway bathroom with a Braziilian Cherry wood floor features a tall cabinet for storing linens surmounted by generous moulding. There is a bathtub/shower area and a niche for the toilet. The white undermount double sinks have bronze faucets by Santec complemented by a large framed mirror.

Cette photo montre une douche en alcôve principale chic en bois brun de taille moyenne avec un lavabo encastré, un sol multicolore, un plan de toilette blanc, une baignoire indépendante, WC à poser, un carrelage blanc, des carreaux de porcelaine, un mur vert, un sol en carrelage de porcelaine, un plan de toilette en quartz modifié, une cabine de douche à porte battante, du carrelage bicolore et un placard avec porte à panneau encastré.
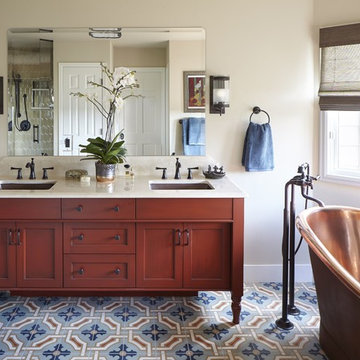
Cette image montre une salle de bain principale traditionnelle en bois brun avec une baignoire indépendante, un mur beige, un lavabo encastré, un sol multicolore, un plan de toilette blanc et un placard à porte shaker.
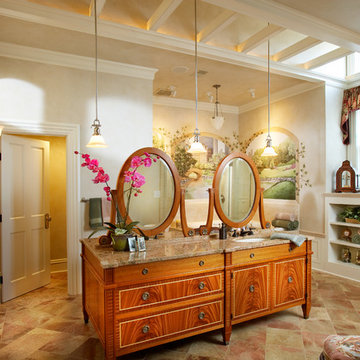
Furniture quality vanity.
Cette image montre une salle de bain principale traditionnelle en bois brun avec un lavabo encastré, un carrelage beige, un mur beige, une fenêtre et un placard à porte plane.
Cette image montre une salle de bain principale traditionnelle en bois brun avec un lavabo encastré, un carrelage beige, un mur beige, une fenêtre et un placard à porte plane.

Walk in from the welcoming covered front porch to a perfect blend of comfort and style in this 3 bedroom, 3 bathroom bungalow. Once you have seen the optional trim roc coffered ceiling you will want to make this home your own.
The kitchen is the focus point of this open-concept design. The kitchen breakfast bar, large dining room and spacious living room make this home perfect for entertaining friends and family.
Additional windows bring in the warmth of natural light to all 3 bedrooms. The master bedroom has a full ensuite while the other two bedrooms share a jack-and-jill bathroom.
Factory built homes by Quality Homes. www.qualityhomes.ca
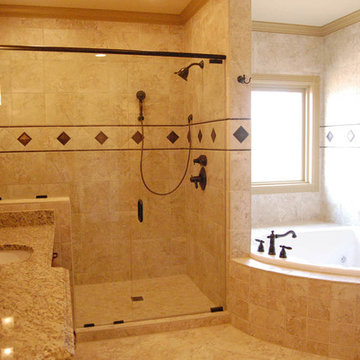
Exemple d'une salle de bain principale chic avec un plan de toilette en marbre, une baignoire d'angle, une douche ouverte, un carrelage beige, un mur beige et un sol en carrelage de céramique.

Idées déco pour une salle d'eau classique avec des portes de placard blanches, une baignoire en alcôve, un combiné douche/baignoire, un carrelage blanc, du carrelage en marbre, un mur blanc, un sol en carrelage de terre cuite, un lavabo intégré, un sol gris, une cabine de douche à porte battante, un plan de toilette blanc et un placard à porte shaker.
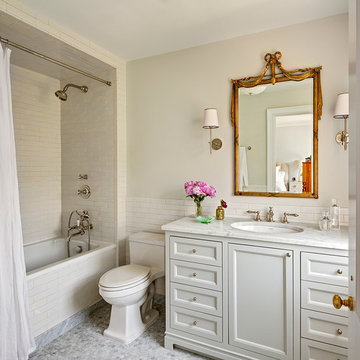
Photography by Francis Dzikowski / OTTO
Idées déco pour une salle de bain classique avec des portes de placard blanches, une baignoire en alcôve, un combiné douche/baignoire, un carrelage blanc, une cabine de douche avec un rideau, un carrelage métro, un mur beige, un sol en carrelage de terre cuite, un lavabo encastré et un placard avec porte à panneau encastré.
Idées déco pour une salle de bain classique avec des portes de placard blanches, une baignoire en alcôve, un combiné douche/baignoire, un carrelage blanc, une cabine de douche avec un rideau, un carrelage métro, un mur beige, un sol en carrelage de terre cuite, un lavabo encastré et un placard avec porte à panneau encastré.
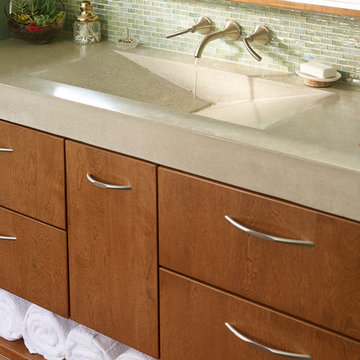
Whitten Architects | ARCHITECT
Knickerbocker Group | INTERIOR DESIGN
Knickerbocker Group | MILLWORK & CABINETRY
Knickerbocker Group | CONSTRUCTION
Darren Setlow | PHOTOGRAPHER
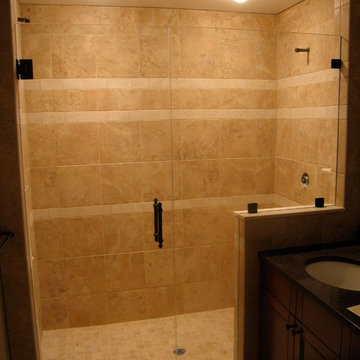
1/2” Starphire glass makes this glass ultra clear! We always use 1/2" glass for a sturdier, more substantial shower enclosure. Notice we never use channel! #1. It gets grungy and gross. #2. It looks framed! #3 Clamps are classier,with less hardware, making cleaning much easier. Keeps your shower looking new longer!! Master bath shower enclosure by Anderson Glass LLC, NJ
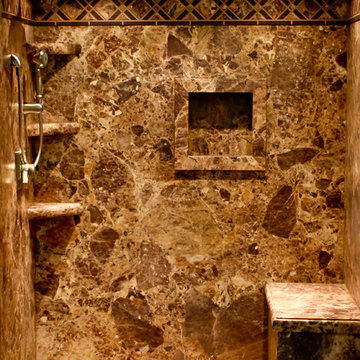
These decorative shower walls are made using a unique PVC backed composite wallboard that is waterproof and easy to install. This project used a pattern called Breccia Paradiso. Accent trim was added for more style and 3 corner shelves, an in wall niche and shower seat make for a more comfortable showering experience.
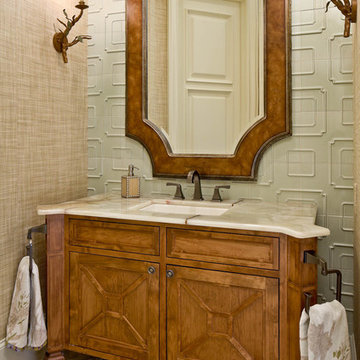
Aménagement d'une salle de bain classique en bois brun avec un lavabo encastré, un carrelage gris et un placard avec porte à panneau encastré.
Idées déco de salles de bain classiques de couleur bois
3
