Idées déco de salles de bain classiques en bois clair
Trier par :
Budget
Trier par:Populaires du jour
61 - 80 sur 8 920 photos
1 sur 3
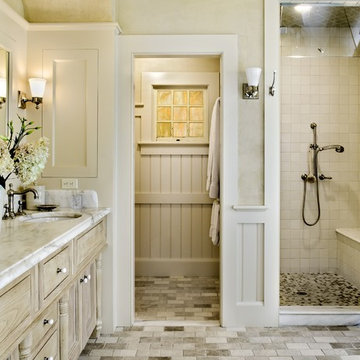
Rob Karosis Photography
www.robkarosis.com
Idées déco pour une douche en alcôve classique en bois clair avec un lavabo encastré, un placard avec porte à panneau encastré, un carrelage beige, un carrelage de pierre et un sol beige.
Idées déco pour une douche en alcôve classique en bois clair avec un lavabo encastré, un placard avec porte à panneau encastré, un carrelage beige, un carrelage de pierre et un sol beige.

Réalisation d'une grande douche en alcôve principale tradition en bois clair avec un placard avec porte à panneau encastré, une baignoire indépendante, WC séparés, un carrelage blanc, des carreaux de porcelaine, un mur blanc, un sol en carrelage de terre cuite, un lavabo encastré, un plan de toilette en marbre, un sol blanc, une cabine de douche à porte battante, un plan de toilette multicolore, des toilettes cachées, meuble double vasque et meuble-lavabo encastré.
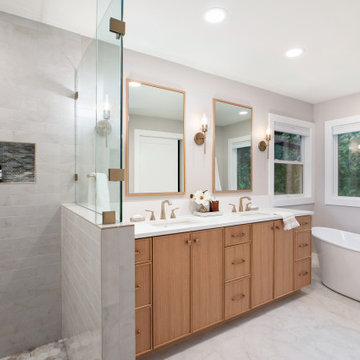
Exemple d'une très grande douche en alcôve principale chic en bois clair avec un placard en trompe-l'oeil, une baignoire indépendante, WC à poser, un carrelage blanc, des carreaux de porcelaine, un mur blanc, un sol en carrelage de porcelaine, un lavabo encastré, un plan de toilette en quartz modifié, un sol blanc, une cabine de douche à porte battante, un plan de toilette blanc, des toilettes cachées, meuble double vasque et meuble-lavabo encastré.

A master suite was created from an office, living room and powder room.
Idée de décoration pour une grande salle de bain principale tradition en bois clair avec un placard à porte shaker, une baignoire indépendante, une douche ouverte, WC à poser, un mur gris, un sol en carrelage de porcelaine, un lavabo intégré, un plan de toilette en quartz modifié, un sol gris, une cabine de douche à porte battante, un plan de toilette blanc, des toilettes cachées, meuble double vasque et meuble-lavabo sur pied.
Idée de décoration pour une grande salle de bain principale tradition en bois clair avec un placard à porte shaker, une baignoire indépendante, une douche ouverte, WC à poser, un mur gris, un sol en carrelage de porcelaine, un lavabo intégré, un plan de toilette en quartz modifié, un sol gris, une cabine de douche à porte battante, un plan de toilette blanc, des toilettes cachées, meuble double vasque et meuble-lavabo sur pied.

This bathroom was created with the tagline "simple luxury" in mind. Each detail was chosen with this and daily function in mind. Ample storage was created with two 60" vanities and a 24" central makeup vanity. The beautiful clouds wallpaper creates a relaxing atmosphere while also adding dimension and interest to a neutral space. The tall, beautiful brass mirrors and wall sconces add warmth and a timeless feel. The marigold velvet stool is a gorgeous happy pop that greets the homeowners each morning.

An original 1930’s English Tudor with only 2 bedrooms and 1 bath spanning about 1730 sq.ft. was purchased by a family with 2 amazing young kids, we saw the potential of this property to become a wonderful nest for the family to grow.
The plan was to reach a 2550 sq. ft. home with 4 bedroom and 4 baths spanning over 2 stories.
With continuation of the exiting architectural style of the existing home.
A large 1000sq. ft. addition was constructed at the back portion of the house to include the expended master bedroom and a second-floor guest suite with a large observation balcony overlooking the mountains of Angeles Forest.
An L shape staircase leading to the upstairs creates a moment of modern art with an all white walls and ceilings of this vaulted space act as a picture frame for a tall window facing the northern mountains almost as a live landscape painting that changes throughout the different times of day.
Tall high sloped roof created an amazing, vaulted space in the guest suite with 4 uniquely designed windows extruding out with separate gable roof above.
The downstairs bedroom boasts 9’ ceilings, extremely tall windows to enjoy the greenery of the backyard, vertical wood paneling on the walls add a warmth that is not seen very often in today’s new build.
The master bathroom has a showcase 42sq. walk-in shower with its own private south facing window to illuminate the space with natural morning light. A larger format wood siding was using for the vanity backsplash wall and a private water closet for privacy.
In the interior reconfiguration and remodel portion of the project the area serving as a family room was transformed to an additional bedroom with a private bath, a laundry room and hallway.
The old bathroom was divided with a wall and a pocket door into a powder room the leads to a tub room.
The biggest change was the kitchen area, as befitting to the 1930’s the dining room, kitchen, utility room and laundry room were all compartmentalized and enclosed.
We eliminated all these partitions and walls to create a large open kitchen area that is completely open to the vaulted dining room. This way the natural light the washes the kitchen in the morning and the rays of sun that hit the dining room in the afternoon can be shared by the two areas.
The opening to the living room remained only at 8’ to keep a division of space.

Classic, timeless and ideally positioned on a sprawling corner lot set high above the street, discover this designer dream home by Jessica Koltun. The blend of traditional architecture and contemporary finishes evokes feelings of warmth while understated elegance remains constant throughout this Midway Hollow masterpiece unlike no other. This extraordinary home is at the pinnacle of prestige and lifestyle with a convenient address to all that Dallas has to offer.

The now dated 90s bath Katie spent her childhood splashing in underwent a full-scale renovation under her direction. The goal: Bring it down to the studs and make it new, without wiping away its roots. Details and materials were carefully selected to capitalize on the room’s architecture and to embrace the home’s traditional form. The result is a bathroom that feels like it should have been there from the start. Featured on HAVEN and in Rue Magazine Spring 2022.

The focal point in this spa-inspired master suite is the 126" long custom vanity with integrated linen armoire, featuring beautiful Rift Sawn White Oak with a natural finish.
Crystal Cabinet Works Inc. Revere door style.
Design by Caitrin McIlvain, BKC Kitchen and Bath, in partnership with Carter Design Builders and KPM Design.
RangeFinder Photography
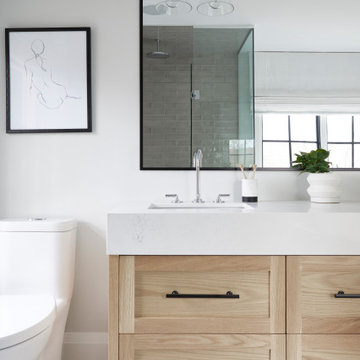
Inspiration pour une grande salle de bain principale traditionnelle en bois clair avec un placard à porte shaker, une douche à l'italienne, WC à poser, un mur blanc, un sol en carrelage de porcelaine, un lavabo encastré, un sol blanc, une cabine de douche à porte battante, un plan de toilette blanc, meuble double vasque et meuble-lavabo encastré.
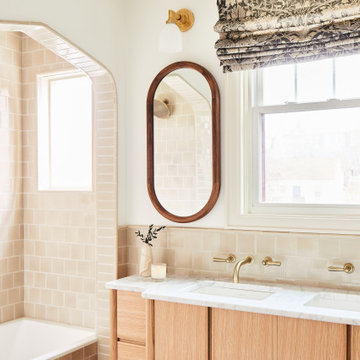
Cette photo montre une salle de bain principale chic en bois clair avec un placard à porte plane, une baignoire posée, un carrelage beige, un lavabo encastré, un plan de toilette blanc, meuble double vasque et une niche.

Light and Airy! Fresh and Modern Architecture by Arch Studio, Inc. 2021
Exemple d'une grande salle de bain principale chic en bois clair avec un placard à porte shaker, une baignoire indépendante, une douche à l'italienne, WC à poser, un carrelage blanc, du carrelage en marbre, un mur blanc, un sol en marbre, un lavabo encastré, un plan de toilette en marbre, un sol blanc, une cabine de douche à porte battante, un plan de toilette noir, une niche, meuble double vasque et meuble-lavabo encastré.
Exemple d'une grande salle de bain principale chic en bois clair avec un placard à porte shaker, une baignoire indépendante, une douche à l'italienne, WC à poser, un carrelage blanc, du carrelage en marbre, un mur blanc, un sol en marbre, un lavabo encastré, un plan de toilette en marbre, un sol blanc, une cabine de douche à porte battante, un plan de toilette noir, une niche, meuble double vasque et meuble-lavabo encastré.
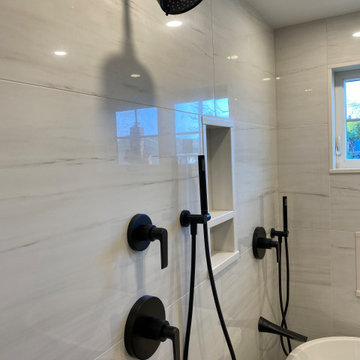
This bathroom has everthing. Large format tile for easy cleaning. 24"x48" tile on the floor and walls with 2"x2" mosaic on the floor
Cette image montre une grande salle de bain principale et grise et blanche traditionnelle en bois clair avec un placard à porte plane, une baignoire indépendante, un espace douche bain, WC à poser, un carrelage blanc, des carreaux de porcelaine, un mur blanc, un sol en carrelage de porcelaine, un lavabo encastré, un plan de toilette en quartz modifié, un sol gris, une cabine de douche à porte battante, un plan de toilette blanc, meuble double vasque et meuble-lavabo suspendu.
Cette image montre une grande salle de bain principale et grise et blanche traditionnelle en bois clair avec un placard à porte plane, une baignoire indépendante, un espace douche bain, WC à poser, un carrelage blanc, des carreaux de porcelaine, un mur blanc, un sol en carrelage de porcelaine, un lavabo encastré, un plan de toilette en quartz modifié, un sol gris, une cabine de douche à porte battante, un plan de toilette blanc, meuble double vasque et meuble-lavabo suspendu.

Idée de décoration pour une salle de bain tradition en bois clair avec un placard à porte shaker, une baignoire en alcôve, une douche double, WC à poser, un carrelage blanc, du carrelage en marbre, un mur multicolore, un sol en marbre, un lavabo encastré, un plan de toilette en quartz modifié, un sol blanc, une cabine de douche avec un rideau, un plan de toilette blanc, meuble simple vasque, meuble-lavabo encastré et du papier peint.
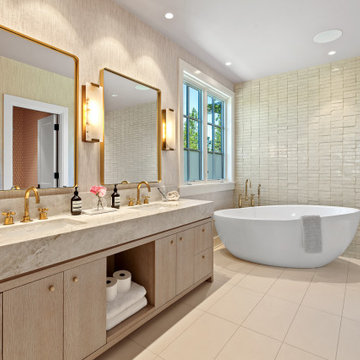
Cette photo montre une salle de bain chic en bois clair avec un placard à porte plane, une baignoire indépendante, un carrelage gris, un lavabo encastré, un sol gris, un plan de toilette gris, meuble double vasque et meuble-lavabo sur pied.
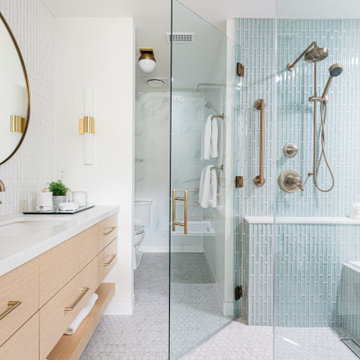
CHRISTOPHER LEE FOTO
Inspiration pour une salle de bain principale traditionnelle en bois clair avec un placard à porte plane, un mur blanc, un sol en carrelage de terre cuite, un lavabo encastré, un sol blanc, un plan de toilette blanc et meuble-lavabo suspendu.
Inspiration pour une salle de bain principale traditionnelle en bois clair avec un placard à porte plane, un mur blanc, un sol en carrelage de terre cuite, un lavabo encastré, un sol blanc, un plan de toilette blanc et meuble-lavabo suspendu.

Master bath room renovation. Added master suite in attic space.
Exemple d'une grande salle de bain principale chic en bois clair avec un placard à porte plane, une douche d'angle, WC séparés, un carrelage blanc, des carreaux de céramique, un mur blanc, un sol en marbre, un lavabo suspendu, un plan de toilette en carrelage, un sol noir, une cabine de douche à porte battante, un plan de toilette blanc, un banc de douche, meuble double vasque, meuble-lavabo suspendu et boiseries.
Exemple d'une grande salle de bain principale chic en bois clair avec un placard à porte plane, une douche d'angle, WC séparés, un carrelage blanc, des carreaux de céramique, un mur blanc, un sol en marbre, un lavabo suspendu, un plan de toilette en carrelage, un sol noir, une cabine de douche à porte battante, un plan de toilette blanc, un banc de douche, meuble double vasque, meuble-lavabo suspendu et boiseries.
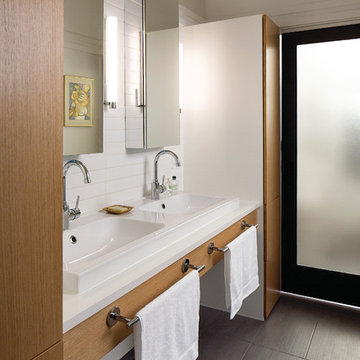
Master Bathroom flows from bedroom into double vanity area adjacent to master closet with bi-sliding pocket doors. Shower + toilet room is just beyond with hidden privacy pocket door - Architecture/Interiors/Renderings/Photography: HAUS | Architecture - Construction Management: WERK | Building Modern
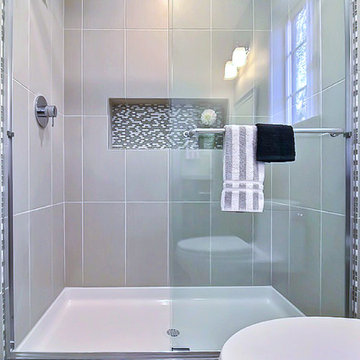
Inspiration pour une petite salle de bain traditionnelle en bois clair avec un placard à porte shaker, WC à poser, un carrelage beige, un carrelage blanc, mosaïque, un mur beige, un sol en travertin, un lavabo encastré et un plan de toilette en surface solide.
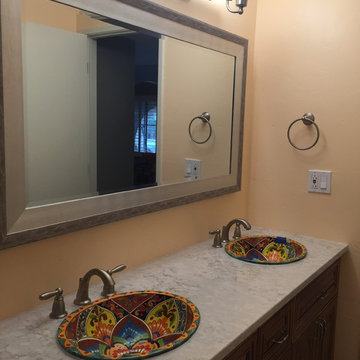
Cette image montre une salle de bain traditionnelle en bois clair de taille moyenne avec un placard à porte shaker, WC séparés, un carrelage beige, des carreaux de porcelaine, un mur beige, un sol en carrelage de céramique, un lavabo posé et un plan de toilette en carrelage.
Idées déco de salles de bain classiques en bois clair
4