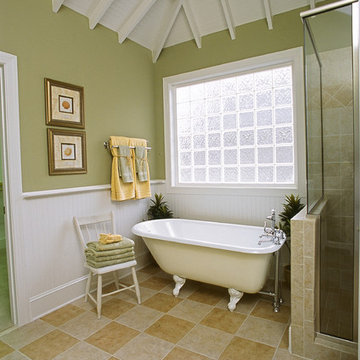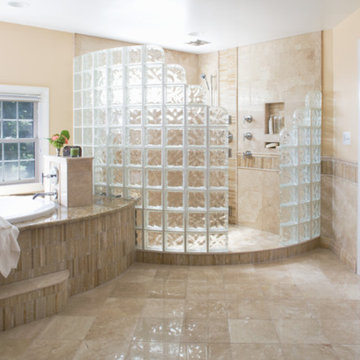Idées déco de salles de bain classiques
Trier par :
Budget
Trier par:Populaires du jour
1 - 20 sur 46 photos
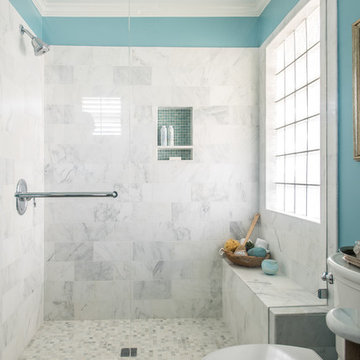
This Guest Bath was awarded 2nd Place in the ASID LEGACY OF DESIGN TEXAS 2015 for Traditional Bathroom. Interior Design and styling by Dona Rosene Interiors.
Photography by Michael Hunter.
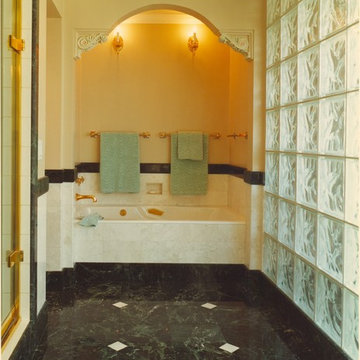
Richly Detailed Suite of Basement Rooms in San Francisco, California’s Balboa Terrace Neighborhood
Our clients did not want this project to look like a basement. Four rooms, a hallway and a stair were to be created out of the unused half of their garage. Generous use of glass block brought in warm diffuse light from the south and west. Existing wood posts were covered by fluted Doric columns and built-up wood pilasters. Traditional wood castings and moldings of poplar were custom milled to match the castings on the upper floor. Stone tile and carved stonework were used extensively. Both bedrooms feature custom bookcases with gently arched tops. Lighting includes recessed down lights and wall sconces. Details for the project were inspired by elements that the clients had admired in San Francisco’s City Hall, Lone Mountain College and the Ritz Carlton Hotel.
Trouvez le bon professionnel près de chez vous
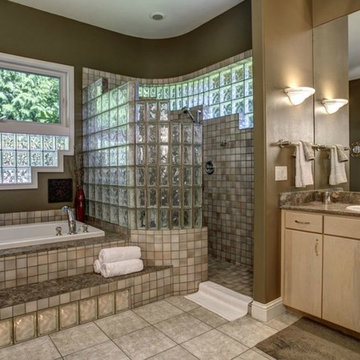
Aménagement d'une salle de bain classique en bois clair avec un lavabo posé, un placard à porte plane, une baignoire posée, une douche ouverte, un carrelage beige et une fenêtre.
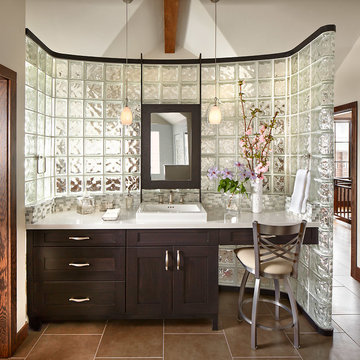
David Patterson for Gerber Berend Design Build, Steamboat Springs, Colorado
Inspiration pour une salle de bain principale traditionnelle en bois foncé de taille moyenne avec un lavabo posé, un placard à porte shaker, un mur blanc, un carrelage en pâte de verre, un sol en carrelage de porcelaine, un plan de toilette en quartz et un plan de toilette blanc.
Inspiration pour une salle de bain principale traditionnelle en bois foncé de taille moyenne avec un lavabo posé, un placard à porte shaker, un mur blanc, un carrelage en pâte de verre, un sol en carrelage de porcelaine, un plan de toilette en quartz et un plan de toilette blanc.
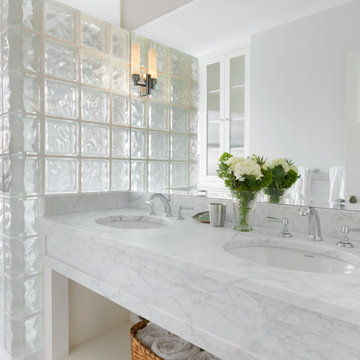
Photo by Susan Teare
Réalisation d'une salle de bain tradition avec un plan de toilette en marbre et un lavabo encastré.
Réalisation d'une salle de bain tradition avec un plan de toilette en marbre et un lavabo encastré.

Idées déco pour une grande salle de bain principale classique avec un mur vert, un sol en bois brun, un sol marron, des portes de placard grises, une baignoire posée, une douche ouverte, WC séparés, un carrelage multicolore, mosaïque, un lavabo encastré, un plan de toilette en marbre, aucune cabine, un plan de toilette beige, des toilettes cachées, meuble double vasque, meuble-lavabo encastré, un plafond voûté et un placard à porte shaker.
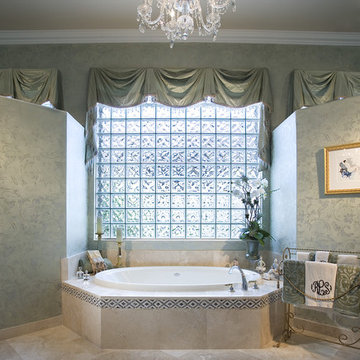
Interior photography by professional photographer Craig Denis for Roz Shuster Interior Design
Inspiration pour une salle de bain traditionnelle avec une baignoire posée et un carrelage beige.
Inspiration pour une salle de bain traditionnelle avec une baignoire posée et un carrelage beige.
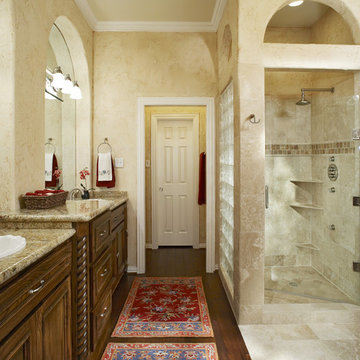
Cette image montre une douche en alcôve traditionnelle en bois foncé avec un lavabo posé.
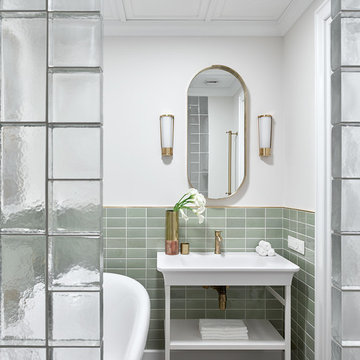
Сергей Ананьев
Cette photo montre une salle de bain principale chic avec un placard sans porte, une baignoire sur pieds, un carrelage vert, un mur blanc, un plan vasque et un sol marron.
Cette photo montre une salle de bain principale chic avec un placard sans porte, une baignoire sur pieds, un carrelage vert, un mur blanc, un plan vasque et un sol marron.
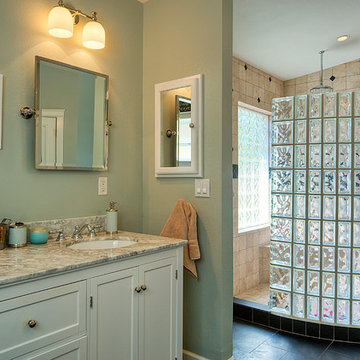
Aménagement d'une grande salle de bain principale classique avec un placard avec porte à panneau encastré, des portes de placard blanches, une douche d'angle, un carrelage marron, des carreaux de céramique, un mur vert, un sol en carrelage de porcelaine, un lavabo encastré, un plan de toilette en granite, un sol gris et aucune cabine.
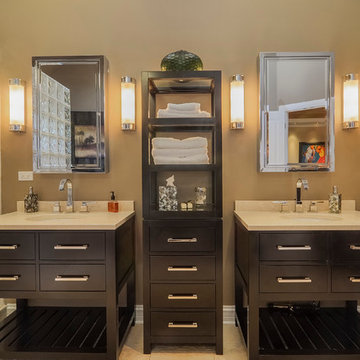
Selections & Design by Shefali Mehta & Kim Stiffle. Portraits of Home by Rachael Ormond.
Réalisation d'une salle de bain tradition en bois foncé avec un lavabo encastré, un placard à porte plane et un plan de toilette en marbre.
Réalisation d'une salle de bain tradition en bois foncé avec un lavabo encastré, un placard à porte plane et un plan de toilette en marbre.
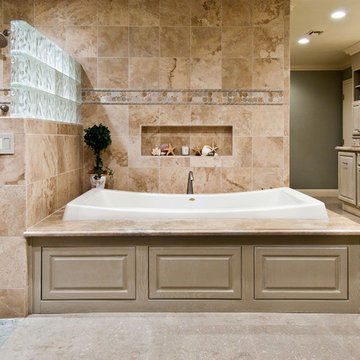
Ann Cummings Interior Design / Design InSite / Ian Cummings Photography
Inspiration pour une salle de bain traditionnelle avec une douche ouverte et aucune cabine.
Inspiration pour une salle de bain traditionnelle avec une douche ouverte et aucune cabine.
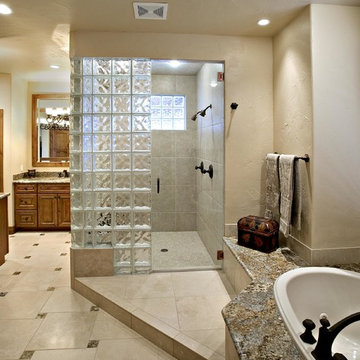
Master Bath in Colorado style home with glass block walk in shower. The small step between the tub and shower creates an elegant transition into the shower and makes getting in to tub a little easier. Photo by Ron Forth
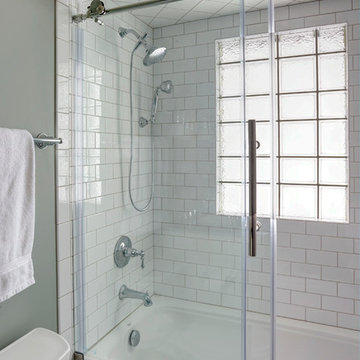
Free ebook, CREATING THE IDEAL KITCHEN
Download now → http://bit.ly/idealkitchen
The hall bath for this client started out a little dated with its 1970’s color scheme and general wear and tear, but check out the transformation!
The floor is really the focal point here, it kind of works the same way wallpaper would, but -- it’s on the floor. I love this graphic tile, patterned after Moroccan encaustic, or cement tile, but this one is actually porcelain at a very affordable price point and much easier to install than cement tile.
Once we had homeowner buy-in on the floor choice, the rest of the space came together pretty easily – we are calling it “transitional, Moroccan, industrial.” Key elements are the traditional vanity, Moroccan shaped mirrors and flooring, and plumbing fixtures, coupled with industrial choices -- glass block window, a counter top that looks like cement but that is actually very functional Corian, sliding glass shower door, and simple glass light fixtures.
The final space is bright, functional and stylish. Quite a transformation, don’t you think?
Designed by: Susan Klimala, CKD, CBD
Photography by: Mike Kaskel
For more information on kitchen and bath design ideas go to: www.kitchenstudio-ge.com
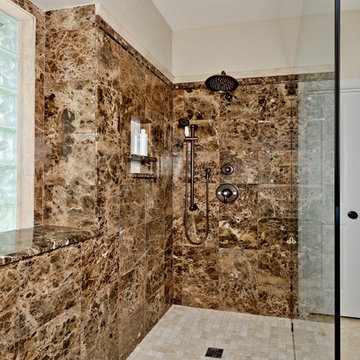
Dark emperador marble gives a luxurious feel with natural movement in the stone that adds to the soothing environment of the shower. Double recessed niche allows for adequate storage for bath products.
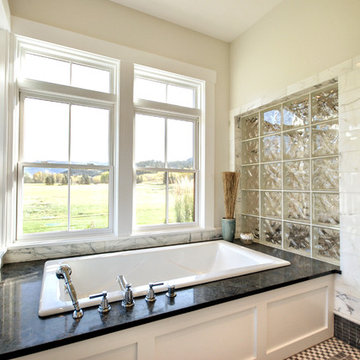
Robert Hawkins, Be A Deer
Idée de décoration pour une douche en alcôve principale tradition de taille moyenne avec une baignoire posée, un plan de toilette en zinc, un mur blanc, un sol en carrelage de terre cuite, un placard à porte shaker, des portes de placard blanches, un carrelage blanc, du carrelage en marbre, un sol multicolore et une cabine de douche à porte battante.
Idée de décoration pour une douche en alcôve principale tradition de taille moyenne avec une baignoire posée, un plan de toilette en zinc, un mur blanc, un sol en carrelage de terre cuite, un placard à porte shaker, des portes de placard blanches, un carrelage blanc, du carrelage en marbre, un sol multicolore et une cabine de douche à porte battante.
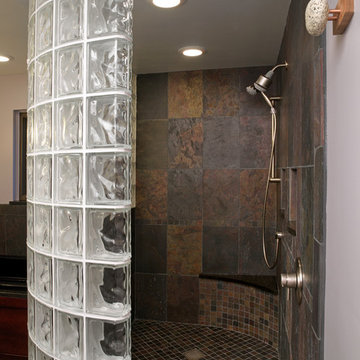
This glass block curved wall was used to create a walk in design with a high level of privacy. .
Exemple d'une salle de bain chic avec du carrelage en ardoise.
Exemple d'une salle de bain chic avec du carrelage en ardoise.
Idées déco de salles de bain classiques
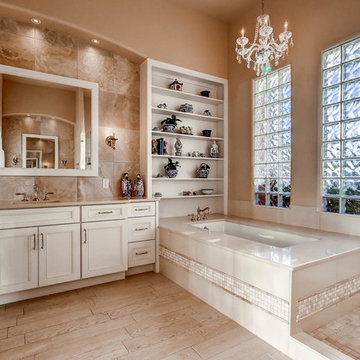
A large beautiful bathroom remodel with lots of natural light.
Cette image montre une grande salle de bain principale traditionnelle avec une baignoire encastrée, une douche ouverte, un carrelage beige, un mur beige, un sol en carrelage de porcelaine, un lavabo encastré, un plan de toilette en quartz, un placard avec porte à panneau encastré et aucune cabine.
Cette image montre une grande salle de bain principale traditionnelle avec une baignoire encastrée, une douche ouverte, un carrelage beige, un mur beige, un sol en carrelage de porcelaine, un lavabo encastré, un plan de toilette en quartz, un placard avec porte à panneau encastré et aucune cabine.
1
