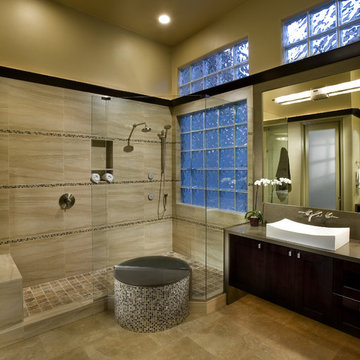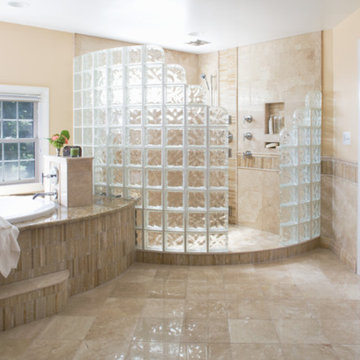Idées déco de salles de bain
Trier par :
Budget
Trier par:Populaires du jour
1 - 20 sur 144 photos
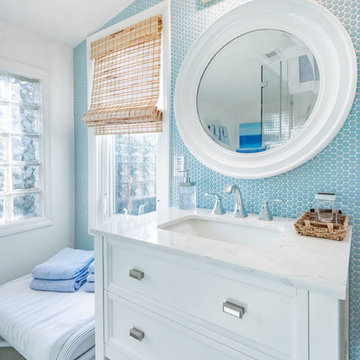
Exemple d'une salle de bain bord de mer avec un placard avec porte à panneau encastré, des portes de placard blanches, un carrelage bleu, mosaïque, un mur blanc, un lavabo encastré, un sol gris, un plan de toilette blanc et une fenêtre.
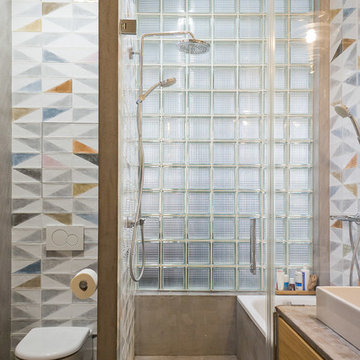
Exemple d'une salle d'eau industrielle avec une baignoire en alcôve, un espace douche bain, WC séparés, un carrelage multicolore, une vasque, un sol gris et une cabine de douche à porte battante.
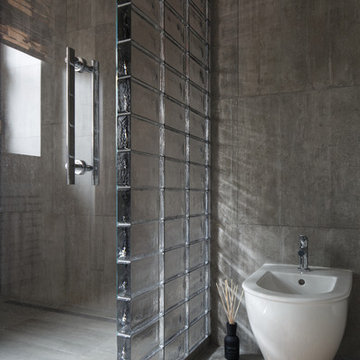
Idée de décoration pour une salle d'eau design avec WC suspendus, un carrelage gris et un mur gris.
Trouvez le bon professionnel près de chez vous
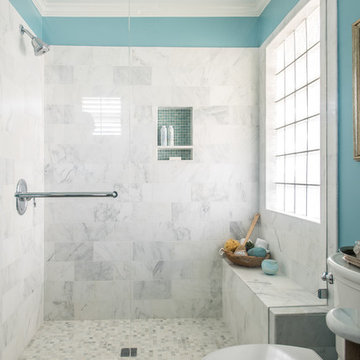
This Guest Bath was awarded 2nd Place in the ASID LEGACY OF DESIGN TEXAS 2015 for Traditional Bathroom. Interior Design and styling by Dona Rosene Interiors.
Photography by Michael Hunter.

Jim Bartsch Photography
Idées déco pour une salle de bain asiatique en bois brun de taille moyenne avec un lavabo encastré, une douche à l'italienne, un carrelage beige, un carrelage de pierre, un sol en calcaire et un placard avec porte à panneau encastré.
Idées déco pour une salle de bain asiatique en bois brun de taille moyenne avec un lavabo encastré, une douche à l'italienne, un carrelage beige, un carrelage de pierre, un sol en calcaire et un placard avec porte à panneau encastré.
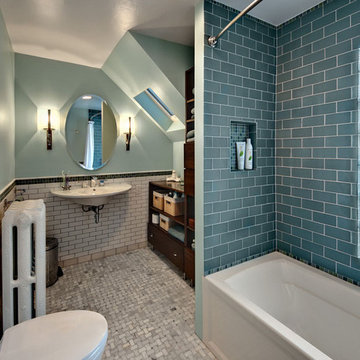
Photography by Mark Ehlen - Ehlen Creative
Questions about this space? Contact Christine Nelson at
Christine Nelson Design cnelsondesign@earthlink.net
Rechargez la page pour ne plus voir cette annonce spécifique
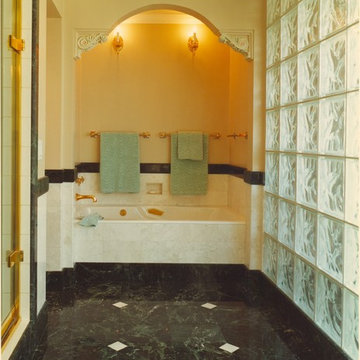
Richly Detailed Suite of Basement Rooms in San Francisco, California’s Balboa Terrace Neighborhood
Our clients did not want this project to look like a basement. Four rooms, a hallway and a stair were to be created out of the unused half of their garage. Generous use of glass block brought in warm diffuse light from the south and west. Existing wood posts were covered by fluted Doric columns and built-up wood pilasters. Traditional wood castings and moldings of poplar were custom milled to match the castings on the upper floor. Stone tile and carved stonework were used extensively. Both bedrooms feature custom bookcases with gently arched tops. Lighting includes recessed down lights and wall sconces. Details for the project were inspired by elements that the clients had admired in San Francisco’s City Hall, Lone Mountain College and the Ritz Carlton Hotel.
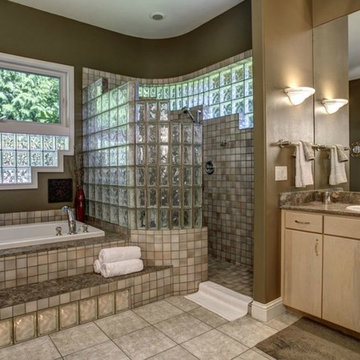
Aménagement d'une salle de bain classique en bois clair avec un lavabo posé, un placard à porte plane, une baignoire posée, une douche ouverte, un carrelage beige et une fenêtre.
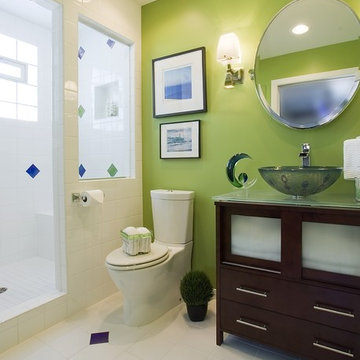
Re-designed bathroom, fitted with a steam shower and a vessel sink. Glass tiles used minimally as accents for just the right amount of color for a wow factor.
As seen in "Well Styled Home Kitchens and Baths" Summer Ed 2013, "Arabella" - The Premier Canadian Art, Architecture and Design Magazine Fall Ed 2013, and
"BobVila.com"
Photo credit: Photographic Design Racine, WI
Interior Design & Photo Styling by Suzan J Designs | Please Note: All “related,” “similar,” and “sponsored” products tagged or listed by Houzz are not actual products pictured. They have not been approved by Suzan J Designs nor any of the professionals credited. For info about working with our team, email: suzandesigns@yahoo.com
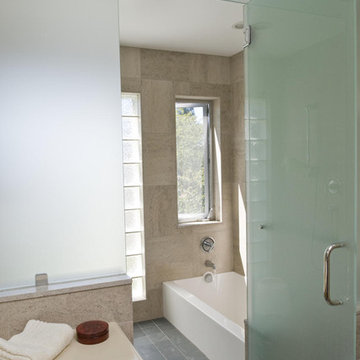
Kids bathroom has a sunken bathtub with open shower opposite. Frosted glass separates sink/toilet and shower/bath areas. Slate tile floors are rugged and water resistant.

Please visit my website directly by copying and pasting this link directly into your browser: http://www.berensinteriors.com/ to learn more about this project and how we may work together!
The striking custom glass accent tile gives this bathroom a hint of excitement and an interesting balance to the onyx tub deck. Robert Naik Photography.
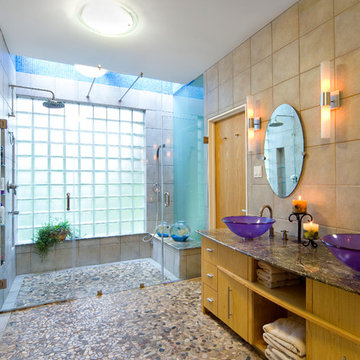
Terri Glanger Photography
Exemple d'une salle de bain moderne avec une vasque, un placard à porte plane, une douche à l'italienne, un carrelage beige, une plaque de galets, un sol en galet, des portes de placard blanches et un sol multicolore.
Exemple d'une salle de bain moderne avec une vasque, un placard à porte plane, une douche à l'italienne, un carrelage beige, une plaque de galets, un sol en galet, des portes de placard blanches et un sol multicolore.
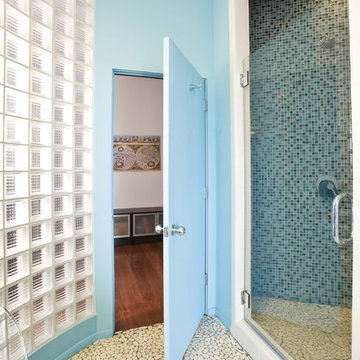
Exemple d'une salle de bain tendance avec mosaïque, un sol en galet et une douche d'angle.
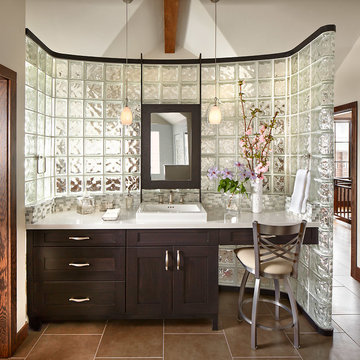
David Patterson for Gerber Berend Design Build, Steamboat Springs, Colorado
Inspiration pour une salle de bain principale traditionnelle en bois foncé de taille moyenne avec un lavabo posé, un placard à porte shaker, un mur blanc, un carrelage en pâte de verre, un sol en carrelage de porcelaine, un plan de toilette en quartz et un plan de toilette blanc.
Inspiration pour une salle de bain principale traditionnelle en bois foncé de taille moyenne avec un lavabo posé, un placard à porte shaker, un mur blanc, un carrelage en pâte de verre, un sol en carrelage de porcelaine, un plan de toilette en quartz et un plan de toilette blanc.
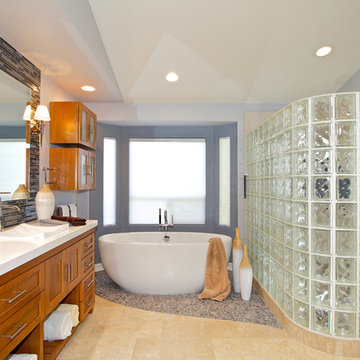
Brent Haywood Photography
Exemple d'une douche en alcôve tendance en bois brun avec mosaïque, un lavabo posé, un placard à porte shaker, un plan de toilette en surface solide, une baignoire indépendante et un carrelage multicolore.
Exemple d'une douche en alcôve tendance en bois brun avec mosaïque, un lavabo posé, un placard à porte shaker, un plan de toilette en surface solide, une baignoire indépendante et un carrelage multicolore.
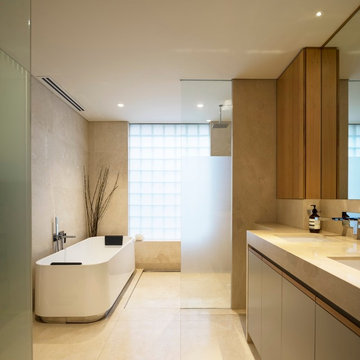
Justin Alexander
http://justinalexander.com.au/
Cette image montre une salle de bain minimaliste de taille moyenne avec un placard à porte plane, une baignoire indépendante, une douche ouverte, un carrelage beige, un mur beige et aucune cabine.
Cette image montre une salle de bain minimaliste de taille moyenne avec un placard à porte plane, une baignoire indépendante, une douche ouverte, un carrelage beige, un mur beige et aucune cabine.
Idées déco de salles de bain
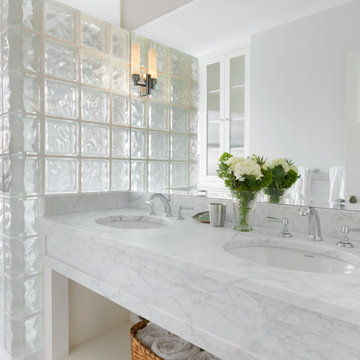
Photo by Susan Teare
Réalisation d'une salle de bain tradition avec un plan de toilette en marbre et un lavabo encastré.
Réalisation d'une salle de bain tradition avec un plan de toilette en marbre et un lavabo encastré.
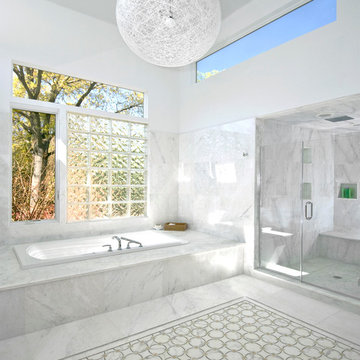
Master Bathroom
Custom Designed with Patricia Knoetgen Interiors
Photo - Alex Johnson Photography
Cette photo montre une douche en alcôve tendance avec une baignoire posée, un carrelage blanc et du carrelage en marbre.
Cette photo montre une douche en alcôve tendance avec une baignoire posée, un carrelage blanc et du carrelage en marbre.
1
