Idées déco de salles de bain principales
Trier par :
Budget
Trier par:Populaires du jour
1 - 20 sur 27 photos
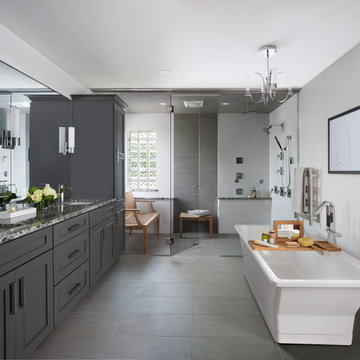
Spa bathroom with curb-less shower and freestanding tub. Dura Supreme cabinetry in Silverton, Storm Grey provide striking contrast to the crisp white wall tile. The countertop Cambria Roxwell and crystal chandelier adds a touch of elegance. Photography by Beth Singer.
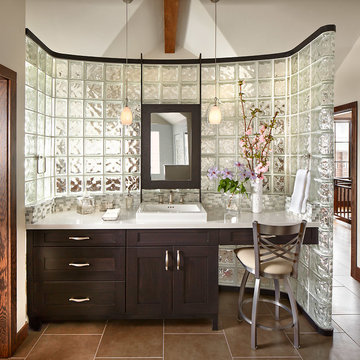
David Patterson for Gerber Berend Design Build, Steamboat Springs, Colorado
Inspiration pour une salle de bain principale traditionnelle en bois foncé de taille moyenne avec un lavabo posé, un placard à porte shaker, un mur blanc, un carrelage en pâte de verre, un sol en carrelage de porcelaine, un plan de toilette en quartz et un plan de toilette blanc.
Inspiration pour une salle de bain principale traditionnelle en bois foncé de taille moyenne avec un lavabo posé, un placard à porte shaker, un mur blanc, un carrelage en pâte de verre, un sol en carrelage de porcelaine, un plan de toilette en quartz et un plan de toilette blanc.
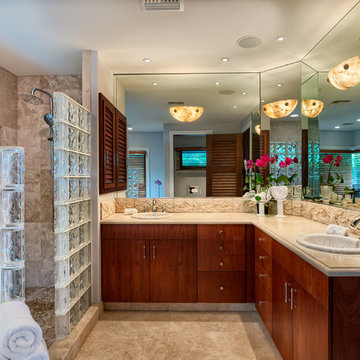
A spacious master bathroom with a rain shower, his-and-hers-sinks, and a dipping tub.
Réalisation d'une salle de bain principale ethnique en bois foncé de taille moyenne avec un placard à porte plane, une douche d'angle, un carrelage beige, un lavabo posé et aucune cabine.
Réalisation d'une salle de bain principale ethnique en bois foncé de taille moyenne avec un placard à porte plane, une douche d'angle, un carrelage beige, un lavabo posé et aucune cabine.
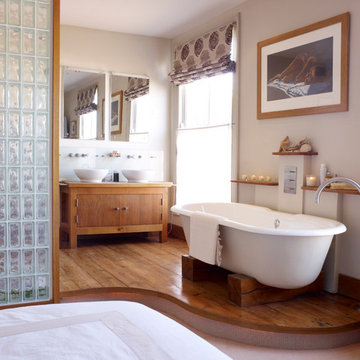
Exemple d'une salle de bain principale tendance en bois brun de taille moyenne avec une vasque, un placard à porte plane, une baignoire indépendante, un mur beige et un sol en bois brun.
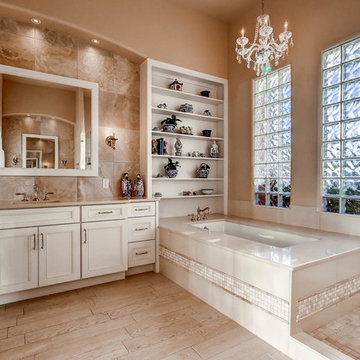
A large beautiful bathroom remodel with lots of natural light.
Cette image montre une grande salle de bain principale traditionnelle avec une baignoire encastrée, une douche ouverte, un carrelage beige, un mur beige, un sol en carrelage de porcelaine, un lavabo encastré, un plan de toilette en quartz, un placard avec porte à panneau encastré et aucune cabine.
Cette image montre une grande salle de bain principale traditionnelle avec une baignoire encastrée, une douche ouverte, un carrelage beige, un mur beige, un sol en carrelage de porcelaine, un lavabo encastré, un plan de toilette en quartz, un placard avec porte à panneau encastré et aucune cabine.
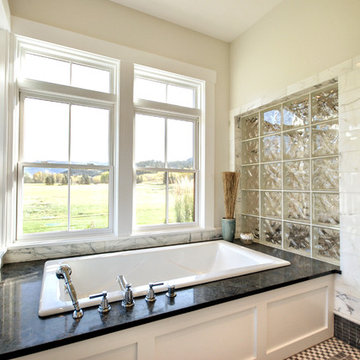
Robert Hawkins, Be A Deer
Idée de décoration pour une douche en alcôve principale tradition de taille moyenne avec une baignoire posée, un plan de toilette en zinc, un mur blanc, un sol en carrelage de terre cuite, un placard à porte shaker, des portes de placard blanches, un carrelage blanc, du carrelage en marbre, un sol multicolore et une cabine de douche à porte battante.
Idée de décoration pour une douche en alcôve principale tradition de taille moyenne avec une baignoire posée, un plan de toilette en zinc, un mur blanc, un sol en carrelage de terre cuite, un placard à porte shaker, des portes de placard blanches, un carrelage blanc, du carrelage en marbre, un sol multicolore et une cabine de douche à porte battante.

Please visit my website directly by copying and pasting this link directly into your browser: http://www.berensinteriors.com/ to learn more about this project and how we may work together!
This soaking bathtub surrounded by onyx is perfect for two and the polished Venetian plaster walls complete the look. Robert Naik Photography.
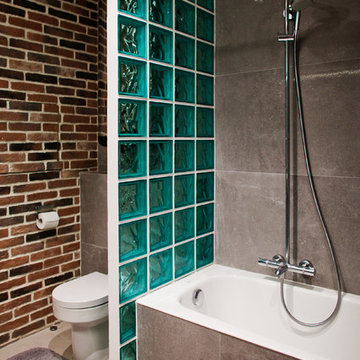
Cette image montre une salle de bain principale urbaine avec une baignoire en alcôve, un combiné douche/baignoire, WC séparés, un carrelage gris, un mur marron et une cabine de douche avec un rideau.
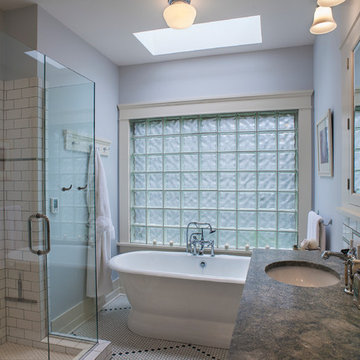
Photo: Eckert & Eckert Photography
Cette image montre une salle de bain principale traditionnelle de taille moyenne avec un lavabo encastré, une baignoire indépendante, un carrelage blanc, un carrelage métro, un placard à porte shaker, des portes de placard blanches, un plan de toilette en granite, une douche double, un mur gris et un sol en carrelage de terre cuite.
Cette image montre une salle de bain principale traditionnelle de taille moyenne avec un lavabo encastré, une baignoire indépendante, un carrelage blanc, un carrelage métro, un placard à porte shaker, des portes de placard blanches, un plan de toilette en granite, une douche double, un mur gris et un sol en carrelage de terre cuite.
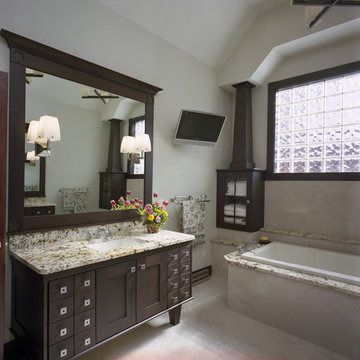
Inspiration pour une grande salle de bain principale design en bois foncé avec un plan de toilette en granite, un placard à porte shaker, une baignoire posée, un carrelage beige, des carreaux de céramique, un mur beige, un sol en carrelage de céramique, un lavabo encastré et un mur en pierre.
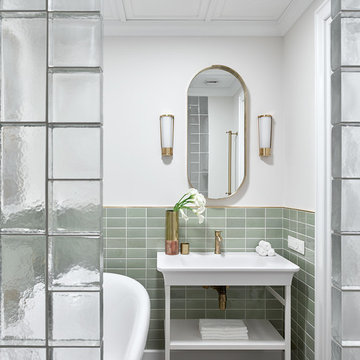
Сергей Ананьев
Cette photo montre une salle de bain principale chic avec un placard sans porte, une baignoire sur pieds, un carrelage vert, un mur blanc, un plan vasque et un sol marron.
Cette photo montre une salle de bain principale chic avec un placard sans porte, une baignoire sur pieds, un carrelage vert, un mur blanc, un plan vasque et un sol marron.

This project received the award for the 2010 CT Homebuilder's Association Best Bathroom Renovation. It features a 5500 pound solid boulder bathtub, radius glass block shower with two walls covered in book matched full slabs of marble, and reclaimed wide board rustic white oak floors installed over hydronic radiant heat in the concrete floor slab. This bathroom also incorporates a great deal of salvage and reclaimed materials including the 1800's piano legs which were used to create the vanity, an antique cherry corner cabinet was built into the wainscot paneling, chestnut barn timbers were added for effect and also serve as a channel to deliver water supply to the shower via a rain shower head and to the tub via a Kohler laminar flow tub filler. The entire addition was built with 2x8 wall framing and has been filled with full cavity open cell spray foam. The frost walls and floor slab were insulated with 2" R-10 EPS to provide a complete thermal break from the exterior climate. Radiant heat was poured into the floor slab and wraps the lower 3rd of the tub which is below the floor in order to keep the thermal mass hot. Marvin Ultimate double hung windows were used throughout. Another unusual detail is the Corten ceiling panels that were applied to the vaulted ceiling. Each Corten corrugated steel panel was propped up in a field and sprayed with a 50/50 solution of vinegar and hydrogen peroxide for approx. 4 weeks to accelerate the rust process until the desired effect was achieved. Then panels were then cleaned and coated with 4 coats of matte finish polyurethane to seal the finished product. The results are stunning and look incredible next to a hand made metal and blown glass chandelier.
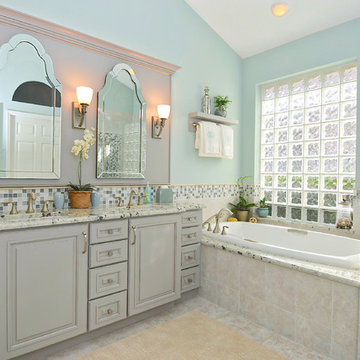
Master bathroom remodeled by Gilbert Design Build of Bradenton / Sarasota. Natural light is filtered into this bathroom through elegant glass blocks.
Cette photo montre une salle de bain principale chic de taille moyenne avec des portes de placard grises, un bain bouillonnant, un carrelage beige, des carreaux de porcelaine, un mur bleu, un sol en carrelage de porcelaine, un lavabo encastré, un plan de toilette en granite, une douche d'angle, un placard avec porte à panneau surélevé, un sol beige, une cabine de douche à porte battante et un plan de toilette gris.
Cette photo montre une salle de bain principale chic de taille moyenne avec des portes de placard grises, un bain bouillonnant, un carrelage beige, des carreaux de porcelaine, un mur bleu, un sol en carrelage de porcelaine, un lavabo encastré, un plan de toilette en granite, une douche d'angle, un placard avec porte à panneau surélevé, un sol beige, une cabine de douche à porte battante et un plan de toilette gris.
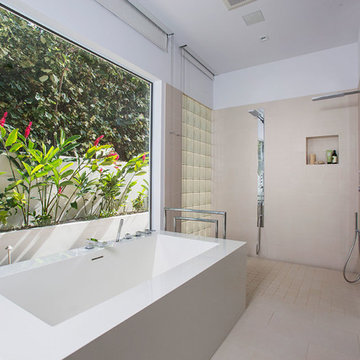
Ryan Siphers
Inspiration pour une grande salle de bain principale design avec un placard à porte plane, une baignoire indépendante, une douche double, un carrelage blanc, un mur blanc et un sol en carrelage de céramique.
Inspiration pour une grande salle de bain principale design avec un placard à porte plane, une baignoire indépendante, une douche double, un carrelage blanc, un mur blanc et un sol en carrelage de céramique.
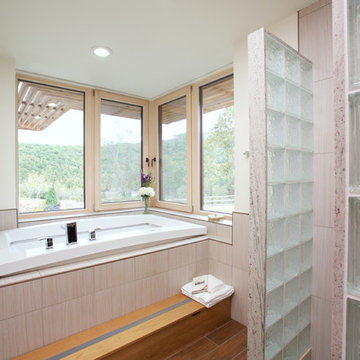
Brett Winter Lemon Photography
Idée de décoration pour une douche en alcôve principale design avec une baignoire posée, un carrelage beige et un mur blanc.
Idée de décoration pour une douche en alcôve principale design avec une baignoire posée, un carrelage beige et un mur blanc.
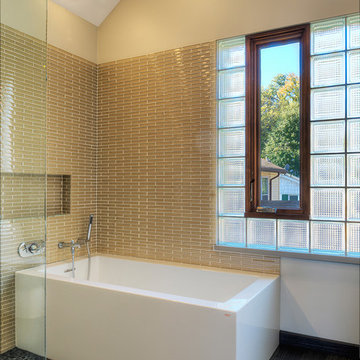
Adding onto an existing house, the Owners wanted to push the house more modern. The new "boxes" were clad in compatible material, with accents of concrete block and mahogany. Corner windows open the views.
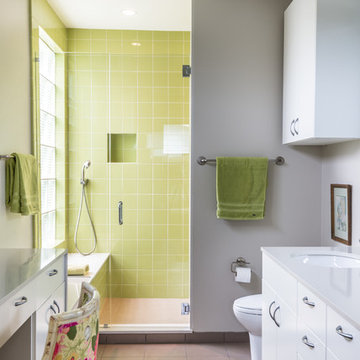
Brett Zamore Design
Cette photo montre une douche en alcôve principale tendance avec un placard à porte plane, un plan de toilette en quartz, un lavabo encastré, des portes de placard blanches, un carrelage vert, un mur gris et un sol beige.
Cette photo montre une douche en alcôve principale tendance avec un placard à porte plane, un plan de toilette en quartz, un lavabo encastré, des portes de placard blanches, un carrelage vert, un mur gris et un sol beige.
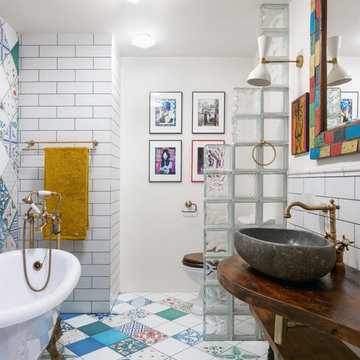
Réalisation d'une salle de bain principale bohème avec un placard sans porte, une baignoire sur pieds, un carrelage blanc, un mur blanc, une vasque, un sol multicolore, un combiné douche/baignoire, WC séparés, un carrelage métro, un sol en carrelage de céramique, un plan de toilette en bois et un plan de toilette marron.
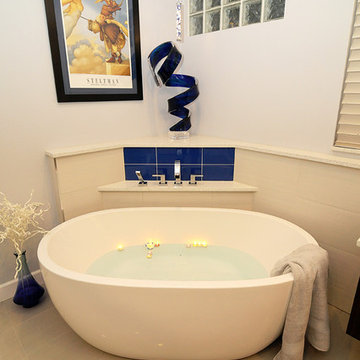
Idée de décoration pour une très grande salle de bain principale design avec une baignoire indépendante, un carrelage gris, une vasque, un placard à porte plane, des portes de placard marrons, un plan de toilette en quartz modifié, une douche d'angle, WC séparés, des carreaux de porcelaine, un mur gris et un sol en carrelage de porcelaine.
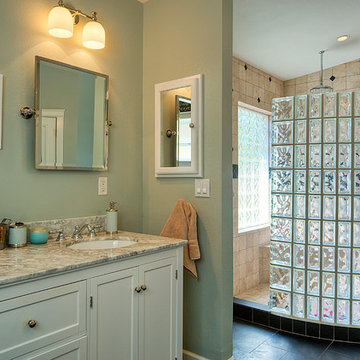
Aménagement d'une grande salle de bain principale classique avec un placard avec porte à panneau encastré, des portes de placard blanches, une douche d'angle, un carrelage marron, des carreaux de céramique, un mur vert, un sol en carrelage de porcelaine, un lavabo encastré, un plan de toilette en granite, un sol gris et aucune cabine.
Idées déco de salles de bain principales
1