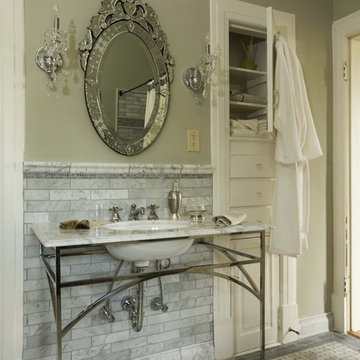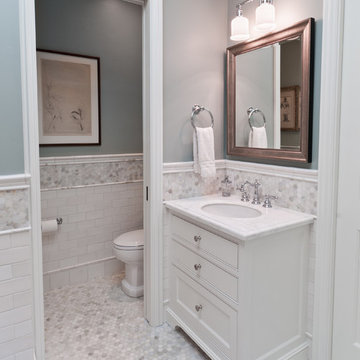Idées déco de salles de bain classiques
Trier par :
Budget
Trier par:Populaires du jour
1 - 20 sur 268 photos
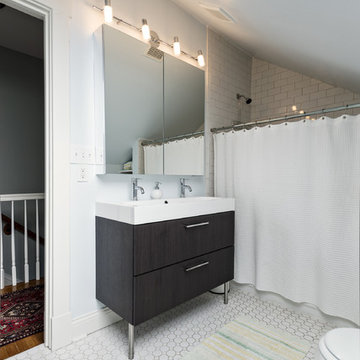
This room is a combined laundry and bathroom. It was previously dark and had no windows or ventilation; the addition of a large operable skylight floods the space with light and fresh air. A new vanity cabinet and wide sink allows two faucets in what was previously a single sink.
Photography by Andrew Hyslop.
Architecture and Construction by Rock Paper Hammer.

A farmhouse style was achieved in this new construction home by keeping the details clean and simple. Shaker style cabinets and square stair parts moldings set the backdrop for incorporating our clients’ love of Asian antiques. We had fun re-purposing the different pieces she already had: two were made into bathroom vanities; and the turquoise console became the star of the house, welcoming visitors as they walk through the front door.

Normandy Designer Vince Weber was able to maximize the potential of the space by creating a corner walk in shower and angled tub with tub deck in this master suite. He was able to create the spa like aesthetic these homeowners had hoped for and a calming retreat, while keeping with the style of the home as well.
Trouvez le bon professionnel près de chez vous

A classic black and white bath, in a 1910 home
photo by Michele Lee Willson
Inspiration pour une salle de bain traditionnelle de taille moyenne avec mosaïque, un lavabo de ferme, une baignoire en alcôve, un combiné douche/baignoire, WC séparés, un sol en carrelage de céramique, un mur gris et une cabine de douche avec un rideau.
Inspiration pour une salle de bain traditionnelle de taille moyenne avec mosaïque, un lavabo de ferme, une baignoire en alcôve, un combiné douche/baignoire, WC séparés, un sol en carrelage de céramique, un mur gris et une cabine de douche avec un rideau.
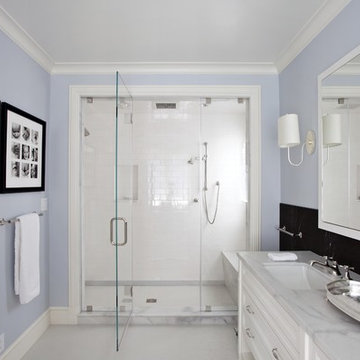
This Presidio Heights English Tudor is characterized by its classic details. Upscale Construction worked with the architect and interior designer to recreate and replicate existing finishes, while updating this beautiful, traditional home. The project included a full remodel of Kitchen, Butler's Pantry, Dining Room, Family Room, Master Bathroom, Dressing Room, and partial remodel of the Living Room and Master Bedroom. Additionally, there was a full Basement remodel including a Game Room and the conversion of an existing Wine Room into a Sun Room.

This bathroom is teeny tiny, and we couldn't change the original footprint. But using quality materials and light finishes made it feel new and bright, and perfectly suited to the elegance of the house. Beveled white tile, lots of Carrara marble, polished nickel fixtures, and period sconces all played a role in this spectacular facelift.
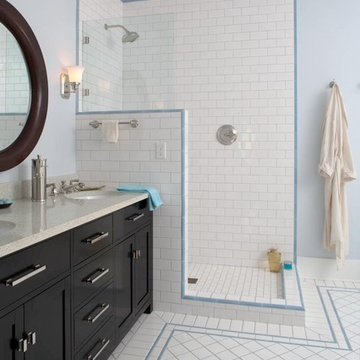
Exemple d'une salle de bain chic avec une douche ouverte, un carrelage métro et aucune cabine.
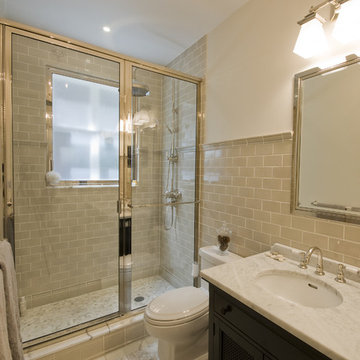
Cette photo montre une salle de bain chic avec un plan de toilette en marbre, un carrelage métro et une fenêtre.
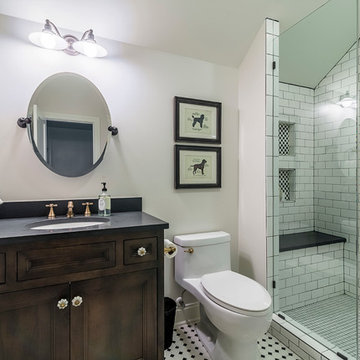
Rolfe Hokanson
Cette photo montre une salle d'eau chic de taille moyenne avec un placard avec porte à panneau encastré, des portes de placard grises, une baignoire en alcôve, un carrelage noir et blanc, des carreaux de céramique, un mur blanc, un sol en carrelage de céramique, un lavabo encastré, un plan de toilette en granite et aucune cabine.
Cette photo montre une salle d'eau chic de taille moyenne avec un placard avec porte à panneau encastré, des portes de placard grises, une baignoire en alcôve, un carrelage noir et blanc, des carreaux de céramique, un mur blanc, un sol en carrelage de céramique, un lavabo encastré, un plan de toilette en granite et aucune cabine.
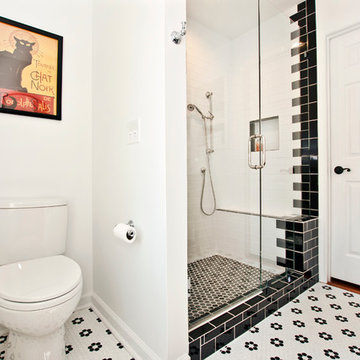
Melissa M. Mills
Exemple d'une salle d'eau chic avec une douche d'angle, WC séparés, un carrelage noir et blanc, un mur blanc, une cabine de douche à porte battante et du carrelage bicolore.
Exemple d'une salle d'eau chic avec une douche d'angle, WC séparés, un carrelage noir et blanc, un mur blanc, une cabine de douche à porte battante et du carrelage bicolore.
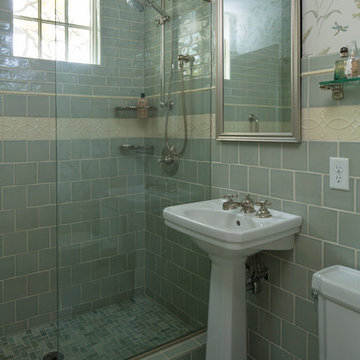
- Interior Designer: InUnison Design, Inc. - Christine Frisk
- Architect: SALA Architects - Paul Buum
- Builder: Flynn Construction
- Photographer: Troy Thies
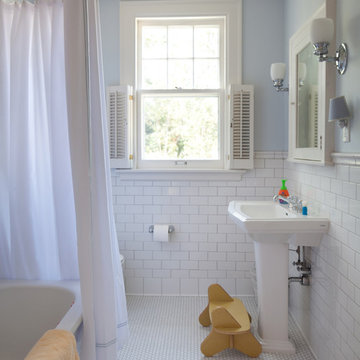
This formidable turn-of-the-century home sits on a large lot overlooking a prominent lake in Minneapolis. The architecturally significant home was altered to create a connected kitchen/family space, an informal powder room, mudroom, and functional connection to the garage. Additionally, the kitchen and children’s bath were renovated and a new nursery was created. A new home gym, complete with an indoor resistance pool, now occupies a portion of the home’s lower level space.
Troy Thies Photography - Joe Metzler, SALA Architects

www.jeremykohm.com
Exemple d'une douche en alcôve principale chic de taille moyenne avec une baignoire sur pieds, un carrelage métro, un sol en marbre, des portes de placards vertess, un carrelage blanc, un lavabo encastré, un plan de toilette en marbre, un mur gris et un placard à porte shaker.
Exemple d'une douche en alcôve principale chic de taille moyenne avec une baignoire sur pieds, un carrelage métro, un sol en marbre, des portes de placards vertess, un carrelage blanc, un lavabo encastré, un plan de toilette en marbre, un mur gris et un placard à porte shaker.
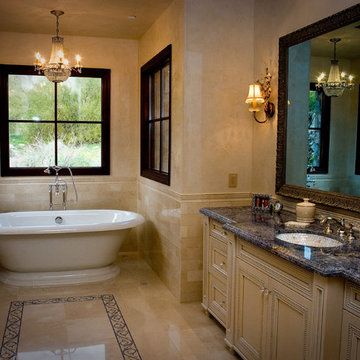
Cette image montre une salle de bain traditionnelle avec une baignoire indépendante, un carrelage métro et un lavabo encastré.
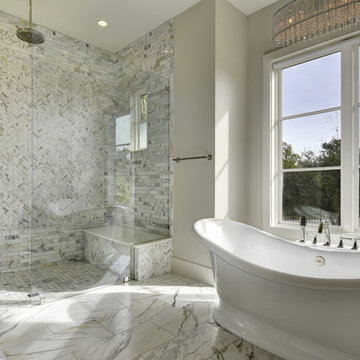
Allison Cartwright
Cette photo montre une douche en alcôve principale chic avec une baignoire indépendante, un carrelage gris, un carrelage blanc et un carrelage métro.
Cette photo montre une douche en alcôve principale chic avec une baignoire indépendante, un carrelage gris, un carrelage blanc et un carrelage métro.
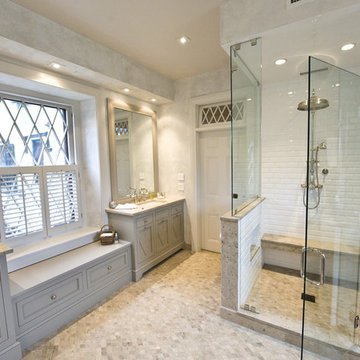
Historic bath remodel in West Chester, PA.
Photo by John Welsh.
Exemple d'une salle de bain chic avec un carrelage métro et un banc de douche.
Exemple d'une salle de bain chic avec un carrelage métro et un banc de douche.
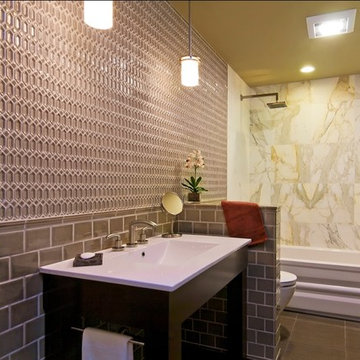
Photos by Scott Dubose www.scottdphotos.com
Inspiration pour une salle de bain traditionnelle avec un carrelage métro et un plan vasque.
Inspiration pour une salle de bain traditionnelle avec un carrelage métro et un plan vasque.
Idées déco de salles de bain classiques
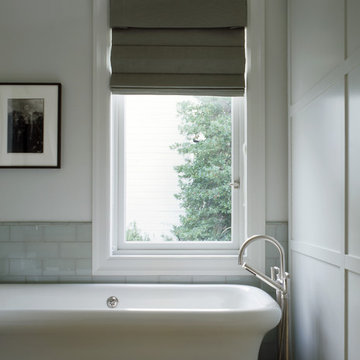
This 7,000 square foot renovation and addition maintains the graciousness and carefully-proportioned spaces of the historic 1907 home. The new construction includes a kitchen and family living area, a master bedroom suite, and a fourth floor dormer expansion. The subtle palette of materials, extensive built-in cabinetry, and careful integration of modern detailing and design, together create a fresh interpretation of the original design.
Photography: Matthew Millman Photography
1
