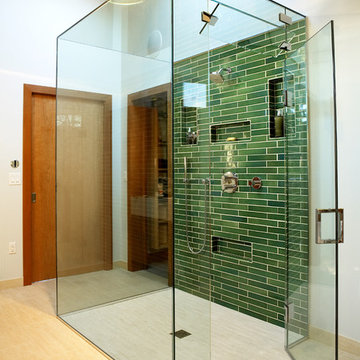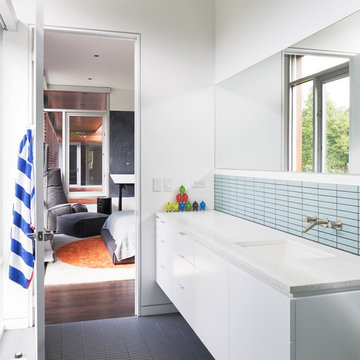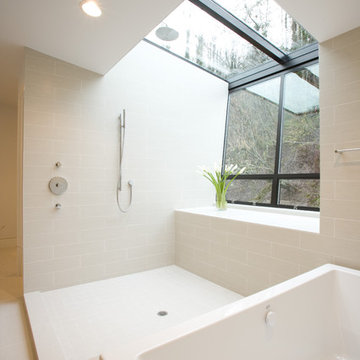Idées déco de salles de bain modernes
Trier par :
Budget
Trier par:Populaires du jour
1 - 20 sur 22 photos
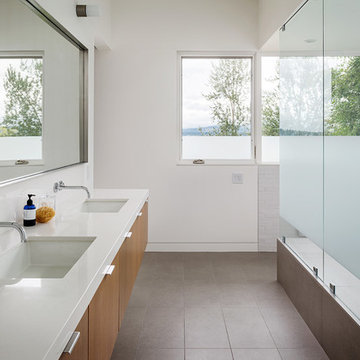
This house was designed as a second home for a Bay Area couple as a summer retreat to spend the warm summer months away from the fog in San Francisco. Built on a steep slope and a narrow lot, this 4000 square foot home is spread over 3 floors, with the master, guest and kids bedroom on the ground floor, and living spaces on the upper floor to take advantage of the views. The main living level includes a large kitchen, dining, and living space, connected to two home offices by way of a bridge that extends across the double height entry. This bridge area acts as a gallery of light, allowing filtered light through the skylights above and down to the entry on the ground level. All living space takes advantage of grand views of Lake Washington and the city skyline beyond. Two large sliding glass doors open up completely, allowing the living and dining space to extend to the deck outside. On the first floor, in addition to the guest room, a “kids room” welcomes visiting nieces and nephews with bunk beds and their own bathroom. The basement level contains storage, mechanical and a 2 car garage.
Photographer: Aaron Leitz
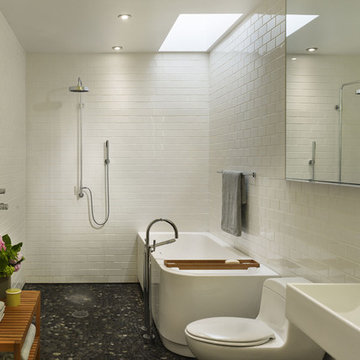
Halkin Photography, LLC
Exemple d'une salle de bain moderne avec un carrelage métro et un sol en galet.
Exemple d'une salle de bain moderne avec un carrelage métro et un sol en galet.
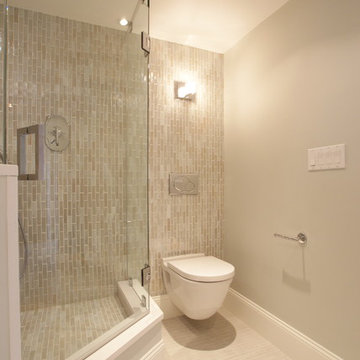
Builder: Serret Construction & Design, Boston, MA
Idée de décoration pour une salle de bain minimaliste avec une douche d'angle, un carrelage métro et WC suspendus.
Idée de décoration pour une salle de bain minimaliste avec une douche d'angle, un carrelage métro et WC suspendus.
Trouvez le bon professionnel près de chez vous
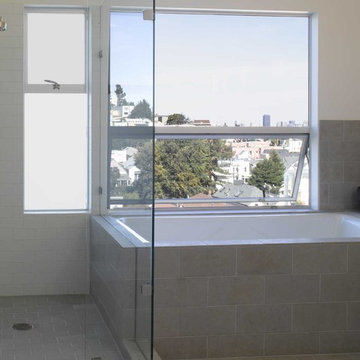
Paul Dyer, Photography
Idées déco pour une douche en alcôve moderne avec un carrelage métro, une baignoire en alcôve, un mur blanc et une cabine de douche à porte battante.
Idées déco pour une douche en alcôve moderne avec un carrelage métro, une baignoire en alcôve, un mur blanc et une cabine de douche à porte battante.
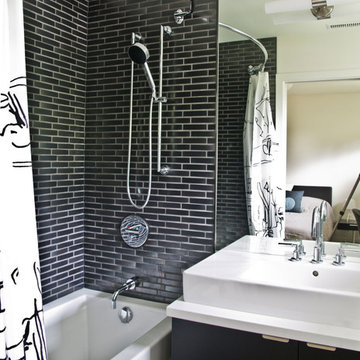
mango design co was given the fabulous task of transforming this home in vancouver's prestigous shaughnessy district. tudor style from the outside, it was terribly stuck in heavy finishes and bad 80's decor.
we tore down walls, morphed spaces & refinished it all with a completely new modern look.... unrecognizable from the original.
clean, timeless, classic, ... hope you like it!
furnishings from livingspace.com & informinteriors.com
photography by eric saczuk spacehoggraphics.com
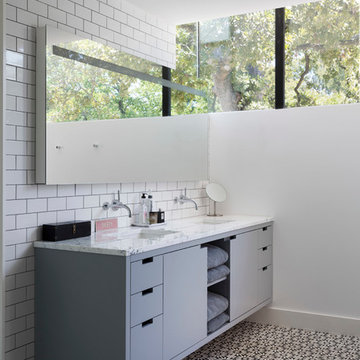
Whit Preston
Cette photo montre une salle de bain moderne avec un lavabo encastré, un placard à porte plane, des portes de placard grises, un carrelage blanc et un carrelage métro.
Cette photo montre une salle de bain moderne avec un lavabo encastré, un placard à porte plane, des portes de placard grises, un carrelage blanc et un carrelage métro.
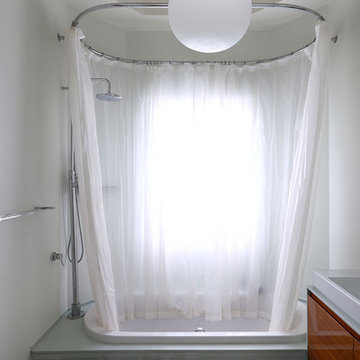
Cette image montre une salle de bain minimaliste en bois foncé de taille moyenne avec un placard à porte plane, une baignoire en alcôve, un combiné douche/baignoire, WC suspendus, un carrelage gris, un carrelage en pâte de verre, un mur blanc, un sol en carrelage de terre cuite, une vasque et un plan de toilette en surface solide.
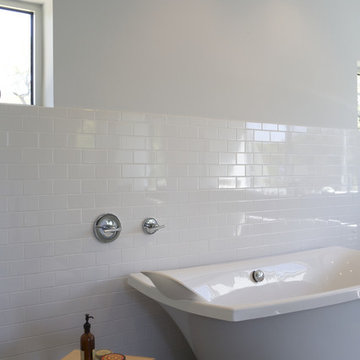
© Jacob Termansen Photography
Aménagement d'une salle de bain moderne avec une baignoire indépendante, un carrelage métro et un sol gris.
Aménagement d'une salle de bain moderne avec une baignoire indépendante, un carrelage métro et un sol gris.
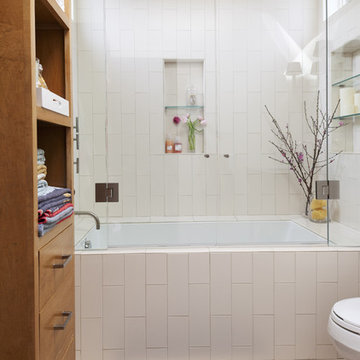
Modern bathroom with vertical white subway tiles
photo by: Helynn Ospina
Cette image montre une salle de bain minimaliste avec un carrelage métro.
Cette image montre une salle de bain minimaliste avec un carrelage métro.
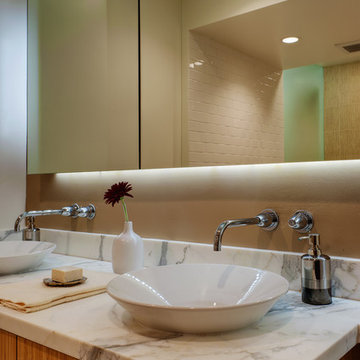
Mirror sits off from the wall with concealed medicine cabinet. Lighting around the mirror provides ambient and functional lighting for the mirror. Custom Bamboo cabinets sit above the floor making the space feel bigger.
Photo: Eli Poblitz
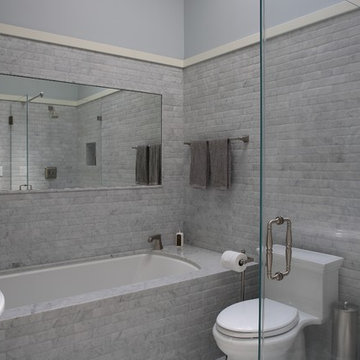
Podesta Construction Inc.
Inspiration pour une salle de bain minimaliste avec un carrelage métro.
Inspiration pour une salle de bain minimaliste avec un carrelage métro.
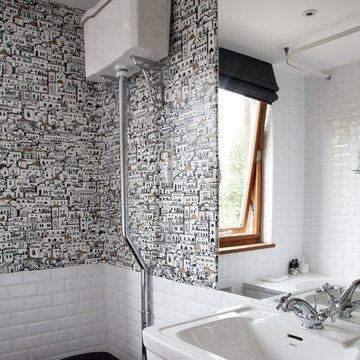
The walls has been wallpapered to create an interesting room which complements the rest of the house, the wallpaper is picked up on in built in bookshelves around the house.
Wallpapering half of the wall in a bathroom is a clever trick to save money on expensive tiles, and provides you with an easy way so update your bathroom by simply painting over it. The wallpaper is Mediterranean from Cole and Son.
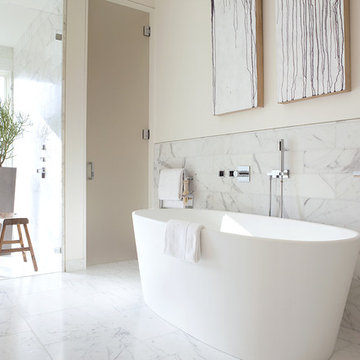
Cette image montre une salle de bain minimaliste avec une baignoire indépendante et un carrelage métro.
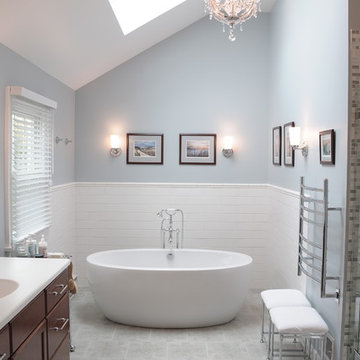
Owner's bath in Thornton, PA, by Pine Street Carpenters.
Aménagement d'une salle de bain moderne.
Aménagement d'une salle de bain moderne.
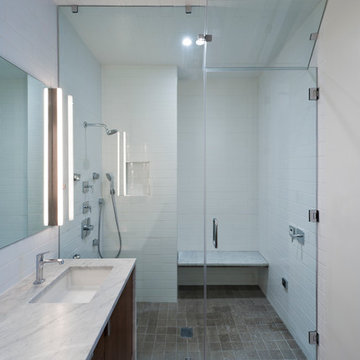
Ashbury General Contracting & Engineering
Photo by: Ryan Hughes
Architect: Luke Wendler / Abbott Wendler Architects
Aménagement d'une salle de bain moderne avec un plan de toilette en marbre et un carrelage métro.
Aménagement d'une salle de bain moderne avec un plan de toilette en marbre et un carrelage métro.
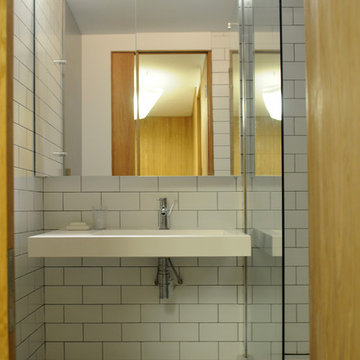
Space Group Architects
Idée de décoration pour une salle de bain minimaliste avec un carrelage métro.
Idée de décoration pour une salle de bain minimaliste avec un carrelage métro.
Idées déco de salles de bain modernes
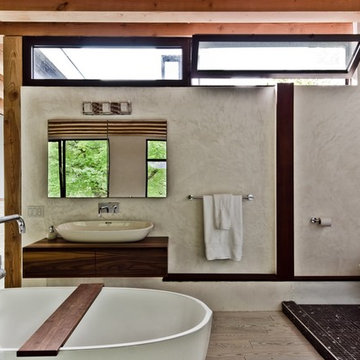
Ecologia Montréal is the first single dweling home in Montreal aiming for a Platinum LEED
certification.
The master bedroom's open concept bathroom features fixtures by WETSTYLE (tub, vanity, sink and mirrored cabinet). The BE Collection tub and sink were produced using WETSTYLE special bio-based composite material.
The owner, Sabine Karsenti, with the collaboration of the Ecologia foundation and
her designer Gervais Fortin, had the objective to reduce to a minimum her ecological footprint
by using healthy, local and little polluting materials.
The team demonstrated that it’s possible to build an ecological house without sacrificing the contemporary design. All the materials were hand-picked from the most ecoresponsible supplier’s of Quebec.
Photos: Alexandre Parent / Studio Point DeVue
1
