Idées déco de salles de bain contemporaines avec des portes de placard bleues
Trier par :
Budget
Trier par:Populaires du jour
161 - 180 sur 3 024 photos
1 sur 3
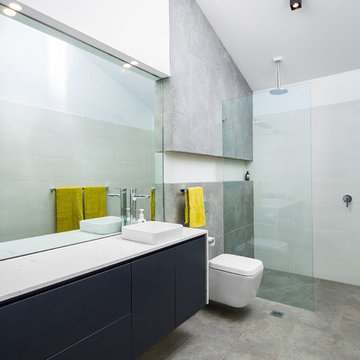
UA Creative
Exemple d'une grande salle d'eau tendance avec une vasque, un placard à porte plane, des portes de placard bleues, une douche ouverte, WC suspendus, un carrelage gris et aucune cabine.
Exemple d'une grande salle d'eau tendance avec une vasque, un placard à porte plane, des portes de placard bleues, une douche ouverte, WC suspendus, un carrelage gris et aucune cabine.
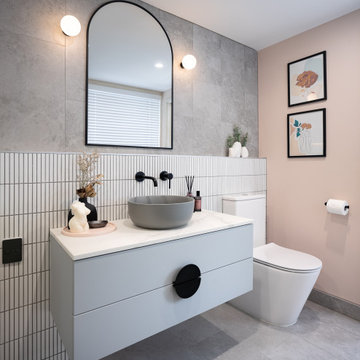
Our Pretty in Pink ensuite is a result of what you can create from dead space within a home. Previously, this small space was part of an under utilised master bedroom sun room & hall way cupboard.
The brief for this ensuite was to create a trendy bathroom that was soft with a splash of colour that worked cohesively with the grey and blue tonings seen throughout the 60’s home.
The challenge was to take a space with no existing plumbing, and an angled wall, and transform it into a beautiful ensuite. Before we could look at the colours and finishes, careful planning was done in conjunction with the plumber and architect for consent.
We meticulously worked through the aesthetics of the room by starting with the selection of Grey & White tiles, creating a timeless base to the scheme. The custom-made vanity and the Resene Wafer wall give the space a pop of colour, while the stone top and soft grey basin break up the black tapware.
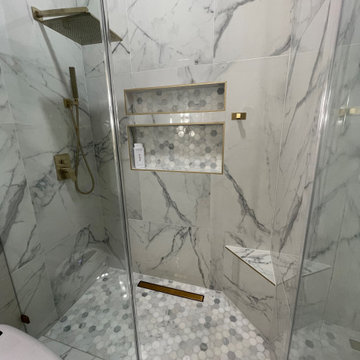
Beautiful Contemporary bathroom with white marble looking tile surround matching floor tile, wall niche with LED mirror, frameless glass walk-in shower, large double shower niche, corner bench, navy blue vanity cabinet with double sinks, brushed gold hardware, and engineered quartz.
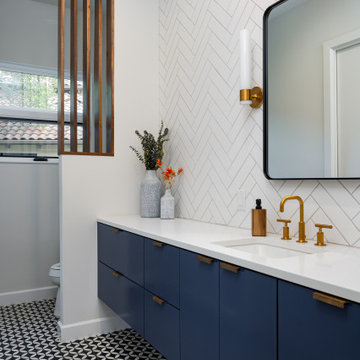
Aménagement d'une douche en alcôve contemporaine de taille moyenne avec un placard à porte plane, des portes de placard bleues, WC séparés, un carrelage blanc, des carreaux de céramique, un mur blanc, un sol en carrelage de céramique, un lavabo encastré, un plan de toilette en quartz modifié, un sol multicolore, une cabine de douche à porte battante, un plan de toilette blanc, des toilettes cachées, meuble simple vasque et meuble-lavabo suspendu.
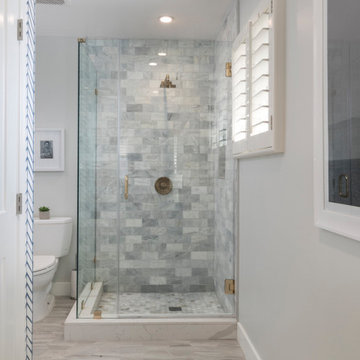
An inviting frameless master shower highlights marble wall tiles and floor with beautiful brushed brass hardware. While the blue arrow wallpaper offers a subtle pop of color and pattern to the space.
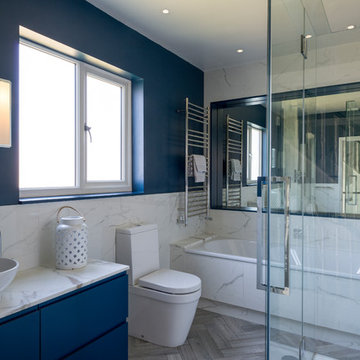
Shower screen by Koru.
Marble wall tiles Imperial Statuario by European Heritage.
Sanitaryware from CP Hart and the Bathstore.
Cette image montre une salle de bain principale design de taille moyenne avec un placard à porte plane, des portes de placard bleues, une baignoire en alcôve, WC séparés, du carrelage en marbre, un mur bleu, une vasque, un plan de toilette en marbre, un sol gris, un plan de toilette blanc et un carrelage blanc.
Cette image montre une salle de bain principale design de taille moyenne avec un placard à porte plane, des portes de placard bleues, une baignoire en alcôve, WC séparés, du carrelage en marbre, un mur bleu, une vasque, un plan de toilette en marbre, un sol gris, un plan de toilette blanc et un carrelage blanc.
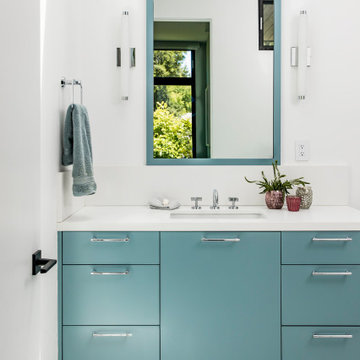
Réalisation d'une grande salle de bain design pour enfant avec des portes de placard bleues, un mur blanc, un lavabo encastré, un plan de toilette blanc, des toilettes cachées, meuble simple vasque, meuble-lavabo encastré, du papier peint, un placard à porte plane, une baignoire en alcôve, un combiné douche/baignoire, WC à poser, un carrelage blanc, un carrelage en pâte de verre, un sol en carrelage de porcelaine, un plan de toilette en quartz modifié et une cabine de douche à porte battante.
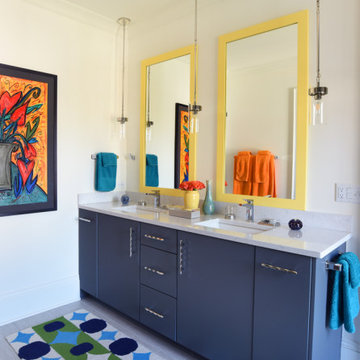
Bathroom renovation - large contemporary blue cabinets, fireplace, quartz, windows, flat panel cabinets, in German Village and whole house renovation
Réalisation d'une grande douche en alcôve principale design avec des portes de placard bleues, un lavabo encastré, un plan de toilette en quartz, une cabine de douche à porte battante, un plan de toilette blanc, un placard à porte plane, parquet foncé et un sol marron.
Réalisation d'une grande douche en alcôve principale design avec des portes de placard bleues, un lavabo encastré, un plan de toilette en quartz, une cabine de douche à porte battante, un plan de toilette blanc, un placard à porte plane, parquet foncé et un sol marron.
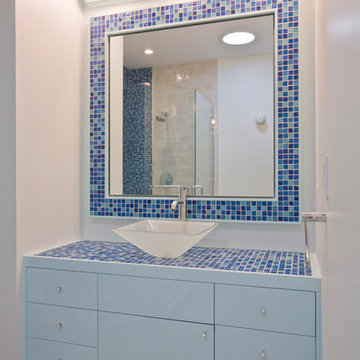
Residence, Bethesda MD, Vanity, High Gloss Lacquer, baby blue
Inspiration pour une grande salle de bain principale design avec un lavabo de ferme, des portes de placard bleues, un plan de toilette en carrelage, un carrelage bleu, mosaïque, un mur blanc et un sol en carrelage de céramique.
Inspiration pour une grande salle de bain principale design avec un lavabo de ferme, des portes de placard bleues, un plan de toilette en carrelage, un carrelage bleu, mosaïque, un mur blanc et un sol en carrelage de céramique.
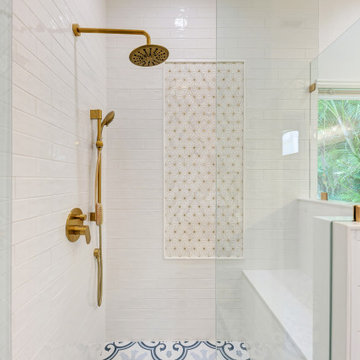
Exemple d'une grande salle de bain principale tendance avec un placard à porte shaker, des portes de placard bleues, un plan de toilette en quartz, un plan de toilette blanc, meuble double vasque et meuble-lavabo encastré.
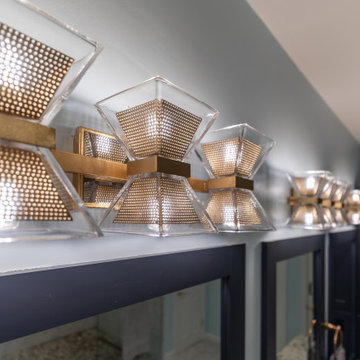
Elegant and Stunning, are just a few words to describe the remodeling project for this Chantilly, VA home.
This Chantilly family, desired a colorful update to their outdated home which included wood type cabinetry and white walls.
Our expert team redesigned their entire living, dining and kitchen spaces using a masterful combination of dark hardwood flooring, gray walls, marble style counter and island tops, and dark blue and white cabinetry throughout kitchen/living spaces.
The kitchen/dining area is complete with pendant lighting, stainless steel appliances, and glass cabinet doors.
The master bathroom was also completely redesigned to match the design of the living and kitchen spaces. Complete with new freestanding tub, open shower, and new double vanity.
All these design features are among many others which have been combined to breathe new life for this beautiful family home.
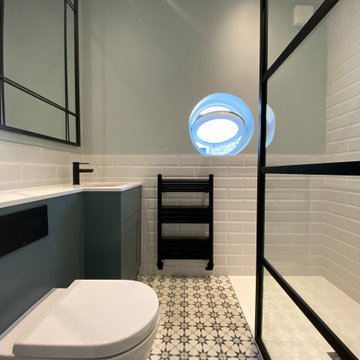
As part of a loft renovation we transformed the family shower room and master bathroom into this tranquil space with encaustic floor tiles and bespoke joinery.
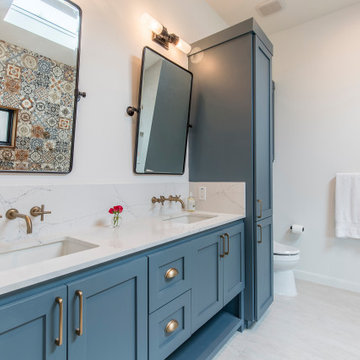
New Master Bathroom with skylight and Japanese soaking tub.
Cette image montre une salle de bain principale design de taille moyenne avec un placard à porte shaker, des portes de placard bleues, un combiné douche/baignoire, WC à poser, des carreaux de céramique, un mur blanc, un sol en carrelage de porcelaine, un lavabo encastré, un plan de toilette en quartz modifié, un sol blanc, aucune cabine, un plan de toilette blanc, meuble double vasque, meuble-lavabo encastré et un plafond voûté.
Cette image montre une salle de bain principale design de taille moyenne avec un placard à porte shaker, des portes de placard bleues, un combiné douche/baignoire, WC à poser, des carreaux de céramique, un mur blanc, un sol en carrelage de porcelaine, un lavabo encastré, un plan de toilette en quartz modifié, un sol blanc, aucune cabine, un plan de toilette blanc, meuble double vasque, meuble-lavabo encastré et un plafond voûté.
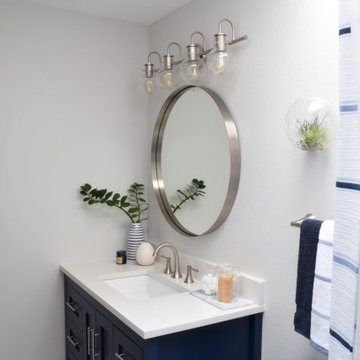
Updated White Bathroom with Blue Vanity
Cette photo montre une salle de bain tendance de taille moyenne avec un placard à porte shaker, des portes de placard bleues, une baignoire en alcôve, un combiné douche/baignoire, WC séparés, un carrelage blanc, un carrelage métro, un mur blanc, un sol en calcaire, un lavabo encastré, un plan de toilette en surface solide, un sol gris, une cabine de douche avec un rideau, un plan de toilette blanc, meuble simple vasque et meuble-lavabo sur pied.
Cette photo montre une salle de bain tendance de taille moyenne avec un placard à porte shaker, des portes de placard bleues, une baignoire en alcôve, un combiné douche/baignoire, WC séparés, un carrelage blanc, un carrelage métro, un mur blanc, un sol en calcaire, un lavabo encastré, un plan de toilette en surface solide, un sol gris, une cabine de douche avec un rideau, un plan de toilette blanc, meuble simple vasque et meuble-lavabo sur pied.
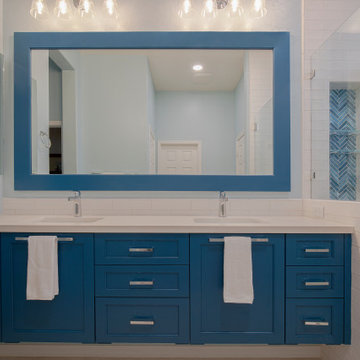
Réalisation d'une salle de bain principale design de taille moyenne avec un placard à porte shaker, des portes de placard bleues, une douche ouverte, WC séparés, un carrelage bleu, un carrelage en pâte de verre, un mur bleu, un sol en carrelage de porcelaine, un lavabo encastré, un plan de toilette en quartz modifié, un sol blanc, une cabine de douche à porte battante et un plan de toilette blanc.
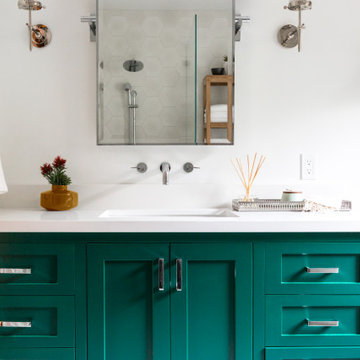
This classic Tudor home in Oakland was given a modern makeover with an interplay of soft and vibrant color, bold patterns, and sleek furniture. The classic woodwork and built-ins of the original house were maintained to add a gorgeous contrast to the modern decor.
Designed by Oakland interior design studio Joy Street Design. Serving Alameda, Berkeley, Orinda, Walnut Creek, Piedmont, and San Francisco.
For more about Joy Street Design, click here: https://www.joystreetdesign.com/
To learn more about this project, click here:
https://www.joystreetdesign.com/portfolio/oakland-tudor-home-renovation
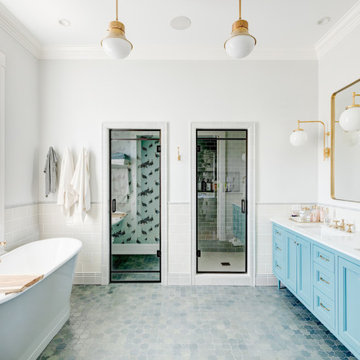
Réalisation d'une salle de bain design avec un placard avec porte à panneau encastré, des portes de placard bleues, un mur blanc, un lavabo encastré et un plan de toilette blanc.
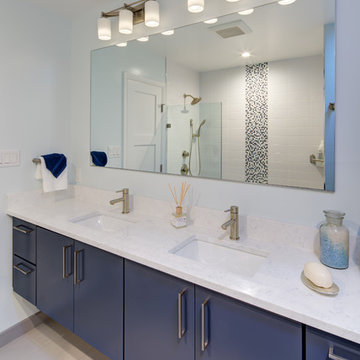
Photography by Stu Estler
Réalisation d'une salle de bain design de taille moyenne pour enfant avec un placard à porte plane, des portes de placard bleues, une baignoire en alcôve, un combiné douche/baignoire, WC à poser, un carrelage blanc, des carreaux de porcelaine, un mur gris, un sol en carrelage de porcelaine, un lavabo encastré, un plan de toilette en quartz modifié, un sol gris, aucune cabine et un plan de toilette blanc.
Réalisation d'une salle de bain design de taille moyenne pour enfant avec un placard à porte plane, des portes de placard bleues, une baignoire en alcôve, un combiné douche/baignoire, WC à poser, un carrelage blanc, des carreaux de porcelaine, un mur gris, un sol en carrelage de porcelaine, un lavabo encastré, un plan de toilette en quartz modifié, un sol gris, aucune cabine et un plan de toilette blanc.
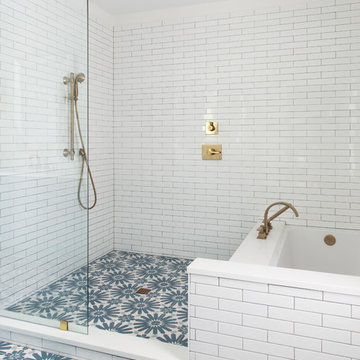
We gave this blue-and-white Austin bathroom interesting elements through the floral floor tile and gold accents.
Project designed by Sara Barney’s Austin interior design studio BANDD DESIGN. They serve the entire Austin area and its surrounding towns, with an emphasis on Round Rock, Lake Travis, West Lake Hills, and Tarrytown.
For more about BANDD DESIGN, click here: https://bandddesign.com/
To learn more about this project, click here:
https://bandddesign.com/austin-camelot-interior-design/
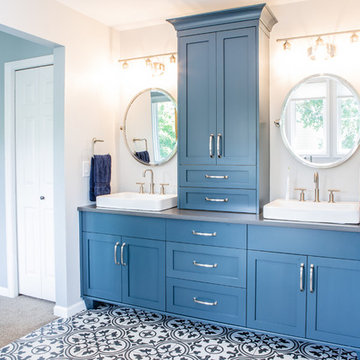
TVL Creative: " Up in the master bathroom, elegance abounds. Using the same footprint, we upgraded everything in this space to reflect the client's desire for a more bright, patterned and pretty space. Starting at the entry, we installed a custom reclaimed plank barn door with bold large format hardware from Rustica Hardware. In the bathroom, the custom slate blue vanity from Tharp Cabinet Company is an eye catching statement piece. This is paired with gorgeous hardware from Amerock, vessel sinks from Kohler, and Purist faucets also from Kohler."
Idées déco de salles de bain contemporaines avec des portes de placard bleues
9